Gästetoilette mit farbigen Fliesen und Kalkstein Ideen und Design
Suche verfeinern:
Budget
Sortieren nach:Heute beliebt
1 – 20 von 25 Fotos
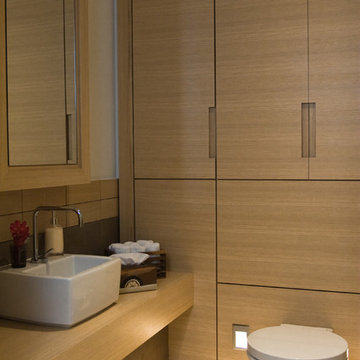
Julien Decharne
Mittelgroße Moderne Gästetoilette mit Trogwaschbecken, hellen Holzschränken, Waschtisch aus Holz, Wandtoilette, Kalkstein, flächenbündigen Schrankfronten, farbigen Fliesen, Kalkfliesen, weißer Wandfarbe und weißem Boden in London
Mittelgroße Moderne Gästetoilette mit Trogwaschbecken, hellen Holzschränken, Waschtisch aus Holz, Wandtoilette, Kalkstein, flächenbündigen Schrankfronten, farbigen Fliesen, Kalkfliesen, weißer Wandfarbe und weißem Boden in London
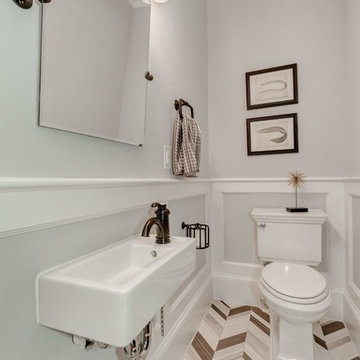
Mittelgroße Klassische Gästetoilette mit Wandtoilette mit Spülkasten, farbigen Fliesen, Steinfliesen, grauer Wandfarbe, Kalkstein und Wandwaschbecken in Washington, D.C.

A grey stained maple toilet topper cabinet was placed inside the water closet for extra bathroom storage.
Große Klassische Gästetoilette mit Schrankfronten mit vertiefter Füllung, grauen Schränken, Wandtoilette mit Spülkasten, farbigen Fliesen, Fliesen aus Glasscheiben, grauer Wandfarbe, Kalkstein, Unterbauwaschbecken, Quarzwerkstein-Waschtisch, grauem Boden und beiger Waschtischplatte in Sonstige
Große Klassische Gästetoilette mit Schrankfronten mit vertiefter Füllung, grauen Schränken, Wandtoilette mit Spülkasten, farbigen Fliesen, Fliesen aus Glasscheiben, grauer Wandfarbe, Kalkstein, Unterbauwaschbecken, Quarzwerkstein-Waschtisch, grauem Boden und beiger Waschtischplatte in Sonstige

Located near the base of Scottsdale landmark Pinnacle Peak, the Desert Prairie is surrounded by distant peaks as well as boulder conservation easements. This 30,710 square foot site was unique in terrain and shape and was in close proximity to adjacent properties. These unique challenges initiated a truly unique piece of architecture.
Planning of this residence was very complex as it weaved among the boulders. The owners were agnostic regarding style, yet wanted a warm palate with clean lines. The arrival point of the design journey was a desert interpretation of a prairie-styled home. The materials meet the surrounding desert with great harmony. Copper, undulating limestone, and Madre Perla quartzite all blend into a low-slung and highly protected home.
Located in Estancia Golf Club, the 5,325 square foot (conditioned) residence has been featured in Luxe Interiors + Design’s September/October 2018 issue. Additionally, the home has received numerous design awards.
Desert Prairie // Project Details
Architecture: Drewett Works
Builder: Argue Custom Homes
Interior Design: Lindsey Schultz Design
Interior Furnishings: Ownby Design
Landscape Architect: Greey|Pickett
Photography: Werner Segarra

Perched high above the Islington Golf course, on a quiet cul-de-sac, this contemporary residential home is all about bringing the outdoor surroundings in. In keeping with the French style, a metal and slate mansard roofline dominates the façade, while inside, an open concept main floor split across three elevations, is punctuated by reclaimed rough hewn fir beams and a herringbone dark walnut floor. The elegant kitchen includes Calacatta marble countertops, Wolf range, SubZero glass paned refrigerator, open walnut shelving, blue/black cabinetry with hand forged bronze hardware and a larder with a SubZero freezer, wine fridge and even a dog bed. The emphasis on wood detailing continues with Pella fir windows framing a full view of the canopy of trees that hang over the golf course and back of the house. This project included a full reimagining of the backyard landscaping and features the use of Thermory decking and a refurbished in-ground pool surrounded by dark Eramosa limestone. Design elements include the use of three species of wood, warm metals, various marbles, bespoke lighting fixtures and Canadian art as a focal point within each space. The main walnut waterfall staircase features a custom hand forged metal railing with tuning fork spindles. The end result is a nod to the elegance of French Country, mixed with the modern day requirements of a family of four and two dogs!
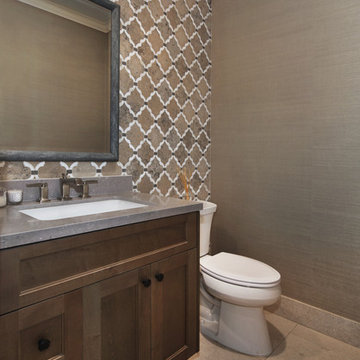
Große Mediterrane Gästetoilette mit Schrankfronten im Shaker-Stil, hellbraunen Holzschränken, farbigen Fliesen, Steinfliesen, Kalkstein, Unterbauwaschbecken, Quarzwerkstein-Waschtisch und grauer Waschtischplatte in Orange County
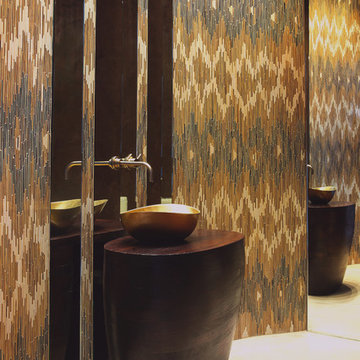
Photo by Jeff Roffman
Kleine Moderne Gästetoilette mit Aufsatzwaschbecken, Waschtisch aus Holz, farbigen Fliesen, brauner Wandfarbe, Kalkstein und brauner Waschtischplatte in Atlanta
Kleine Moderne Gästetoilette mit Aufsatzwaschbecken, Waschtisch aus Holz, farbigen Fliesen, brauner Wandfarbe, Kalkstein und brauner Waschtischplatte in Atlanta
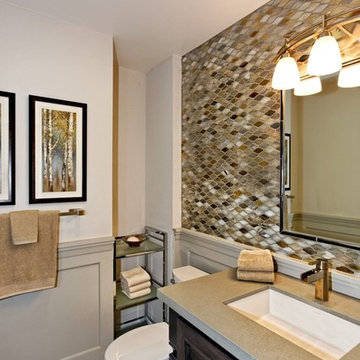
Custom Vanity in gray stain.
Kleine Moderne Gästetoilette mit verzierten Schränken, farbigen Fliesen, Glasfliesen, Quarzwerkstein-Waschtisch, Wandtoilette mit Spülkasten, beiger Wandfarbe, Kalkstein, Unterbauwaschbecken und dunklen Holzschränken in San Francisco
Kleine Moderne Gästetoilette mit verzierten Schränken, farbigen Fliesen, Glasfliesen, Quarzwerkstein-Waschtisch, Wandtoilette mit Spülkasten, beiger Wandfarbe, Kalkstein, Unterbauwaschbecken und dunklen Holzschränken in San Francisco
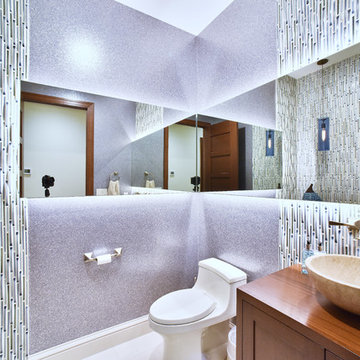
For the guest powder room we used mica wallpaper with handcrafted tiles running in wide vertical stripes. The lights installed behind the mirrors bring out the dimension of the tiles and give the mica wallpaper a great shimmer. The cabinetry is all custom designed mahogany.
RaRah Photo
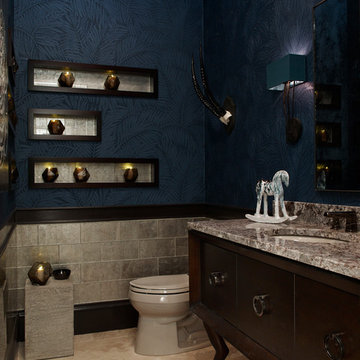
Emily Jenkins Followill - photographer
Kleine Klassische Gästetoilette mit Unterbauwaschbecken, dunklen Holzschränken, Granit-Waschbecken/Waschtisch, Toilette mit Aufsatzspülkasten, farbigen Fliesen, Glasfliesen, blauer Wandfarbe und Kalkstein in Atlanta
Kleine Klassische Gästetoilette mit Unterbauwaschbecken, dunklen Holzschränken, Granit-Waschbecken/Waschtisch, Toilette mit Aufsatzspülkasten, farbigen Fliesen, Glasfliesen, blauer Wandfarbe und Kalkstein in Atlanta
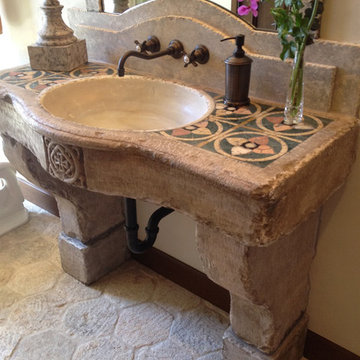
Reclaimed, rustic French & Mediterranean limestone and marble sinks by Architectural Stone Decor.
www.archstonedecor.ca | sales@archstonedecor.ca | (437) 800-8300
All these unique pieces of art are either newly hand carved or assembled from reclaimed limestone. They are tailored and custom made to suit each client's space and home in terms of design, size, color tone and finish.
They are the artistic centerpiece for your bathroom, laundry room, utility room, patio, garden and kitchen giving your space a warm and cozy feeling. Additionally, they are very durable.
Our collection of sink designs is so vast that they cover any style whether Mediterranean, minimalism, modern, rustic, industrial, farmhouse or old world.
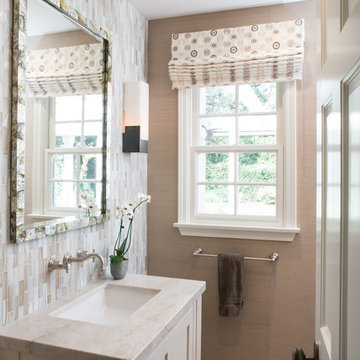
Erika Bierman Photography
www.erikabiermanphotgraphy.com
Kleine Klassische Gästetoilette mit Schrankfronten im Shaker-Stil, beigen Schränken, Toilette mit Aufsatzspülkasten, farbigen Fliesen, Glasfliesen, beiger Wandfarbe, Kalkstein, Einbauwaschbecken und Quarzit-Waschtisch in Los Angeles
Kleine Klassische Gästetoilette mit Schrankfronten im Shaker-Stil, beigen Schränken, Toilette mit Aufsatzspülkasten, farbigen Fliesen, Glasfliesen, beiger Wandfarbe, Kalkstein, Einbauwaschbecken und Quarzit-Waschtisch in Los Angeles
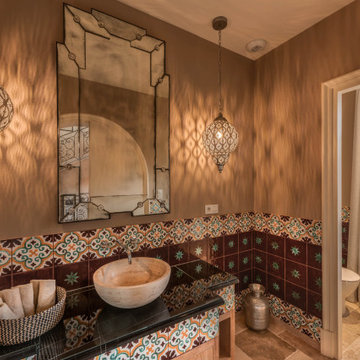
Bagno ospiti in stile marocchino, con grande mobile lavabo realizzato su disegno con inserti in ceramica. Pareti rivestite in ceramiche realizzate e dispinte a mano, di produzione artigianale tioscana.
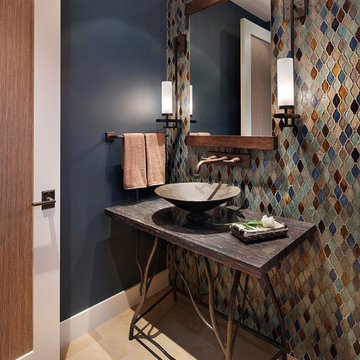
Mittelgroße Rustikale Gästetoilette mit beigen Fliesen, blauen Fliesen, braunen Fliesen, grauen Fliesen, orangen Fliesen, farbigen Fliesen, blauer Wandfarbe, Kalkstein, Aufsatzwaschbecken, Waschtisch aus Holz und brauner Waschtischplatte in San Francisco
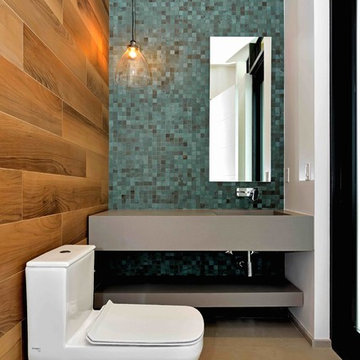
Pool Bathroom, Custom Vanity
Kleine Moderne Gästetoilette mit offenen Schränken, grauen Schränken, Toilette mit Aufsatzspülkasten, farbigen Fliesen, Keramikfliesen, blauer Wandfarbe, Kalkstein, integriertem Waschbecken und Quarzwerkstein-Waschtisch in Miami
Kleine Moderne Gästetoilette mit offenen Schränken, grauen Schränken, Toilette mit Aufsatzspülkasten, farbigen Fliesen, Keramikfliesen, blauer Wandfarbe, Kalkstein, integriertem Waschbecken und Quarzwerkstein-Waschtisch in Miami
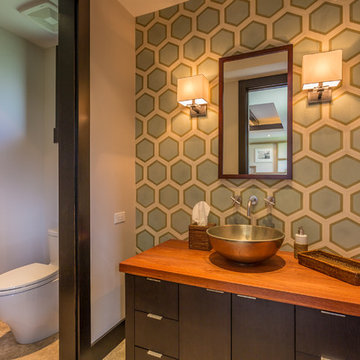
Kleine Moderne Gästetoilette mit Aufsatzwaschbecken, flächenbündigen Schrankfronten, dunklen Holzschränken, Waschtisch aus Holz, Toilette mit Aufsatzspülkasten, farbigen Fliesen, Keramikfliesen, bunten Wänden und Kalkstein in Hawaii
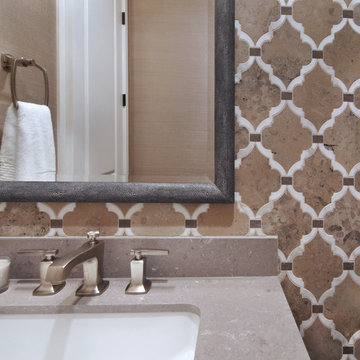
Große Mediterrane Gästetoilette mit Schrankfronten im Shaker-Stil, hellbraunen Holzschränken, farbigen Fliesen, Steinfliesen, Kalkstein, Unterbauwaschbecken, Quarzwerkstein-Waschtisch und grauer Waschtischplatte in Orange County
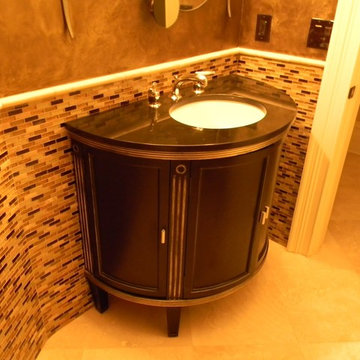
This odd shaped bathroom had many design challenges including a door right next to the vanity wall. Our solution was a rounded face to the edge would not protrude into the doorway.
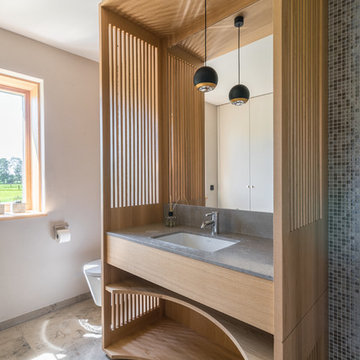
Alle Fotos Karl Sammer www.fotolust.net
Große Moderne Gästetoilette mit Wandtoilette mit Spülkasten, farbigen Fliesen, Mosaikfliesen, grauer Wandfarbe, Kalkstein, Einbauwaschbecken, Kalkstein-Waschbecken/Waschtisch und grauem Boden in Sonstige
Große Moderne Gästetoilette mit Wandtoilette mit Spülkasten, farbigen Fliesen, Mosaikfliesen, grauer Wandfarbe, Kalkstein, Einbauwaschbecken, Kalkstein-Waschbecken/Waschtisch und grauem Boden in Sonstige

Perched high above the Islington Golf course, on a quiet cul-de-sac, this contemporary residential home is all about bringing the outdoor surroundings in. In keeping with the French style, a metal and slate mansard roofline dominates the façade, while inside, an open concept main floor split across three elevations, is punctuated by reclaimed rough hewn fir beams and a herringbone dark walnut floor. The elegant kitchen includes Calacatta marble countertops, Wolf range, SubZero glass paned refrigerator, open walnut shelving, blue/black cabinetry with hand forged bronze hardware and a larder with a SubZero freezer, wine fridge and even a dog bed. The emphasis on wood detailing continues with Pella fir windows framing a full view of the canopy of trees that hang over the golf course and back of the house. This project included a full reimagining of the backyard landscaping and features the use of Thermory decking and a refurbished in-ground pool surrounded by dark Eramosa limestone. Design elements include the use of three species of wood, warm metals, various marbles, bespoke lighting fixtures and Canadian art as a focal point within each space. The main walnut waterfall staircase features a custom hand forged metal railing with tuning fork spindles. The end result is a nod to the elegance of French Country, mixed with the modern day requirements of a family of four and two dogs!
Gästetoilette mit farbigen Fliesen und Kalkstein Ideen und Design
1