Gästetoilette mit Kalkstein und Marmor-Waschbecken/Waschtisch Ideen und Design
Suche verfeinern:
Budget
Sortieren nach:Heute beliebt
1 – 20 von 58 Fotos

Mittelgroße Klassische Gästetoilette mit Schrankfronten im Shaker-Stil, blauen Schränken, blauer Wandfarbe, Kalkstein, Unterbauwaschbecken, Marmor-Waschbecken/Waschtisch, beigem Boden, weißer Waschtischplatte, freistehendem Waschtisch und Tapetenwänden in Chicago
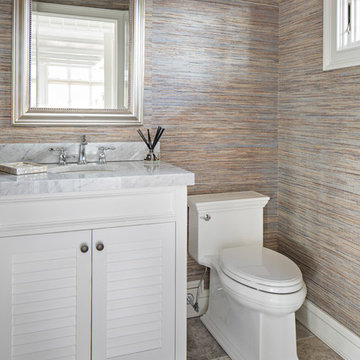
John Martinelli
Kleine Klassische Gästetoilette mit weißen Schränken, Wandtoilette mit Spülkasten, Kalkstein, Marmor-Waschbecken/Waschtisch und beigem Boden in New York
Kleine Klassische Gästetoilette mit weißen Schränken, Wandtoilette mit Spülkasten, Kalkstein, Marmor-Waschbecken/Waschtisch und beigem Boden in New York
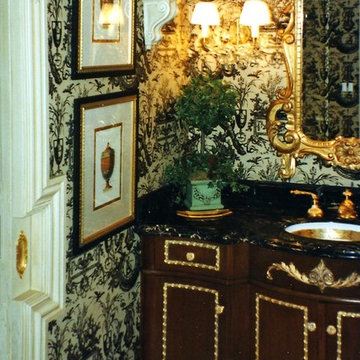
powder room / builder - cmd corp.
Große Klassische Gästetoilette mit verzierten Schränken, hellbraunen Holzschränken, Kalkstein, Unterbauwaschbecken, Marmor-Waschbecken/Waschtisch und beigem Boden in Boston
Große Klassische Gästetoilette mit verzierten Schränken, hellbraunen Holzschränken, Kalkstein, Unterbauwaschbecken, Marmor-Waschbecken/Waschtisch und beigem Boden in Boston

Hand painted wall covering by Fromenthal, UK. Brass faucet from Waterworks.
Kleine Moderne Gästetoilette mit flächenbündigen Schrankfronten, dunklen Holzschränken, Toilette mit Aufsatzspülkasten, beigen Fliesen, blauer Wandfarbe, Kalkstein, Unterbauwaschbecken, Marmor-Waschbecken/Waschtisch und beigem Boden in Chicago
Kleine Moderne Gästetoilette mit flächenbündigen Schrankfronten, dunklen Holzschränken, Toilette mit Aufsatzspülkasten, beigen Fliesen, blauer Wandfarbe, Kalkstein, Unterbauwaschbecken, Marmor-Waschbecken/Waschtisch und beigem Boden in Chicago

Linda Hall
Kleine Klassische Gästetoilette mit Unterbauwaschbecken, profilierten Schrankfronten, braunen Schränken, Marmor-Waschbecken/Waschtisch, Wandtoilette mit Spülkasten, beigen Fliesen, grauer Wandfarbe und Kalkstein in New York
Kleine Klassische Gästetoilette mit Unterbauwaschbecken, profilierten Schrankfronten, braunen Schränken, Marmor-Waschbecken/Waschtisch, Wandtoilette mit Spülkasten, beigen Fliesen, grauer Wandfarbe und Kalkstein in New York

Boot room cloakroom. Carrara marble topped vanity unit with surface mounted carrara marble basin. Handmade vanity unit is painted in an earthy sea green, which in the boot room we gave a bit more earthy stones - the stone coloured walls and earth sea green (compared to the crisper cleaner colours in the other parts of the house). The nautical rope towel ring adds another coastal touch. The look is finished with a nautical style round mirror and pair of matching bronze wall lights. Limestone tiles are both a practical and attractive choice for the boot room floor.
Photographer: Nick George
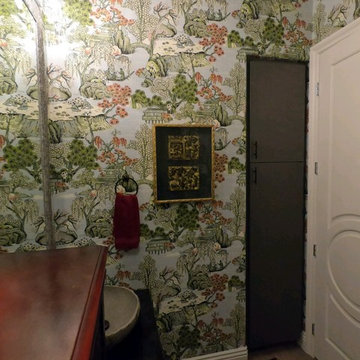
This client has a number of lovely Asian pieces collected while living abroad in China. We selected an Asian scene wallpaper with colors to tie in all the existing finishes for this compact Powder Room.
.
Please leave a comment for information on any items seen in our photographs.

Perched high above the Islington Golf course, on a quiet cul-de-sac, this contemporary residential home is all about bringing the outdoor surroundings in. In keeping with the French style, a metal and slate mansard roofline dominates the façade, while inside, an open concept main floor split across three elevations, is punctuated by reclaimed rough hewn fir beams and a herringbone dark walnut floor. The elegant kitchen includes Calacatta marble countertops, Wolf range, SubZero glass paned refrigerator, open walnut shelving, blue/black cabinetry with hand forged bronze hardware and a larder with a SubZero freezer, wine fridge and even a dog bed. The emphasis on wood detailing continues with Pella fir windows framing a full view of the canopy of trees that hang over the golf course and back of the house. This project included a full reimagining of the backyard landscaping and features the use of Thermory decking and a refurbished in-ground pool surrounded by dark Eramosa limestone. Design elements include the use of three species of wood, warm metals, various marbles, bespoke lighting fixtures and Canadian art as a focal point within each space. The main walnut waterfall staircase features a custom hand forged metal railing with tuning fork spindles. The end result is a nod to the elegance of French Country, mixed with the modern day requirements of a family of four and two dogs!
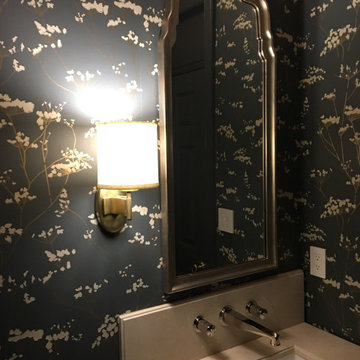
Mittelgroße Klassische Gästetoilette mit Kalkstein, Unterbauwaschbecken, Marmor-Waschbecken/Waschtisch, beigem Boden, beiger Waschtischplatte, freistehendem Waschtisch und Tapetenwänden in Washington, D.C.
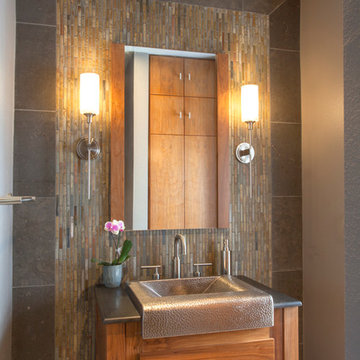
Gail Owens
Mittelgroße Urige Gästetoilette mit verzierten Schränken, hellbraunen Holzschränken, grauen Fliesen, grauer Wandfarbe, Kalkstein, Schieferfliesen, Trogwaschbecken, Marmor-Waschbecken/Waschtisch und beigem Boden in San Diego
Mittelgroße Urige Gästetoilette mit verzierten Schränken, hellbraunen Holzschränken, grauen Fliesen, grauer Wandfarbe, Kalkstein, Schieferfliesen, Trogwaschbecken, Marmor-Waschbecken/Waschtisch und beigem Boden in San Diego
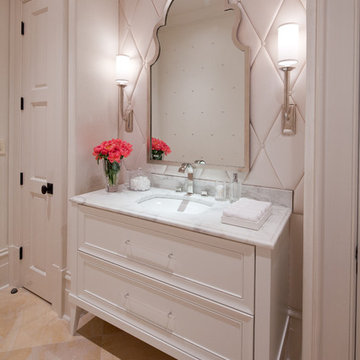
This glamorous, Hollywood inspired power room has a custom upholstered wall of faux leather tiles which act as a water resistant back splash behind the vanity.

Linda Oyama Bryan, photographer
Formal Powder Room with grey stained, raised panel, furniture style vanity and calcutta marble countertop. Chiara tumbled limestone tile floor in Versailles pattern.

Kleine Maritime Gästetoilette mit verzierten Schränken, hellen Holzschränken, weißen Fliesen, Marmorfliesen, blauer Wandfarbe, Kalkstein, Aufsatzwaschbecken, Marmor-Waschbecken/Waschtisch, braunem Boden und weißer Waschtischplatte in San Diego
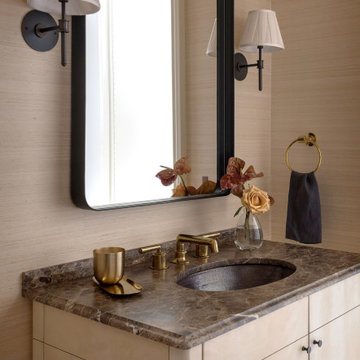
Gästetoilette mit Kalkstein, Marmor-Waschbecken/Waschtisch, freistehendem Waschtisch und Tapetenwänden in San Francisco
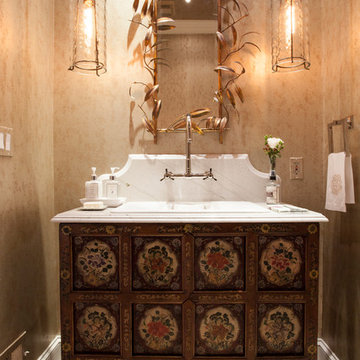
Elegant Villanova powder room with a custom refurbished sink, pendant lighting, and tile floor.
Photos by Alicia's Art, LLC
RUDLOFF Custom Builders, is a residential construction company that connects with clients early in the design phase to ensure every detail of your project is captured just as you imagined. RUDLOFF Custom Builders will create the project of your dreams that is executed by on-site project managers and skilled craftsman, while creating lifetime client relationships that are build on trust and integrity.
We are a full service, certified remodeling company that covers all of the Philadelphia suburban area including West Chester, Gladwynne, Malvern, Wayne, Haverford and more.
As a 6 time Best of Houzz winner, we look forward to working with you on your next project.
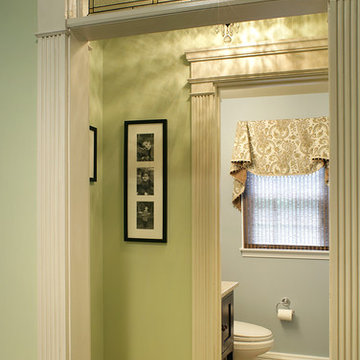
Once a large echoing space this new streamlined powder room allows privacy from the surrounding rooms. By creating a "foyer" space we were able to recess the entrance from the hallway. An addition of a stained glass transom allows the crystal light fixture to "shine" through. A beautiful window treatment with crystal trim adds elegance. The foyer has the same detailed trim around the doorways as the rest of the first floor.
Peter Rymwid
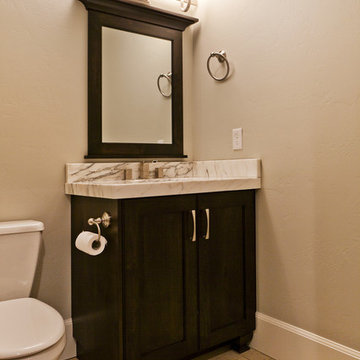
Element Homes
Große Klassische Gästetoilette mit Schrankfronten im Shaker-Stil, dunklen Holzschränken, Wandtoilette mit Spülkasten, grauer Wandfarbe, Kalkstein, Unterbauwaschbecken und Marmor-Waschbecken/Waschtisch in Salt Lake City
Große Klassische Gästetoilette mit Schrankfronten im Shaker-Stil, dunklen Holzschränken, Wandtoilette mit Spülkasten, grauer Wandfarbe, Kalkstein, Unterbauwaschbecken und Marmor-Waschbecken/Waschtisch in Salt Lake City

Perched high above the Islington Golf course, on a quiet cul-de-sac, this contemporary residential home is all about bringing the outdoor surroundings in. In keeping with the French style, a metal and slate mansard roofline dominates the façade, while inside, an open concept main floor split across three elevations, is punctuated by reclaimed rough hewn fir beams and a herringbone dark walnut floor. The elegant kitchen includes Calacatta marble countertops, Wolf range, SubZero glass paned refrigerator, open walnut shelving, blue/black cabinetry with hand forged bronze hardware and a larder with a SubZero freezer, wine fridge and even a dog bed. The emphasis on wood detailing continues with Pella fir windows framing a full view of the canopy of trees that hang over the golf course and back of the house. This project included a full reimagining of the backyard landscaping and features the use of Thermory decking and a refurbished in-ground pool surrounded by dark Eramosa limestone. Design elements include the use of three species of wood, warm metals, various marbles, bespoke lighting fixtures and Canadian art as a focal point within each space. The main walnut waterfall staircase features a custom hand forged metal railing with tuning fork spindles. The end result is a nod to the elegance of French Country, mixed with the modern day requirements of a family of four and two dogs!
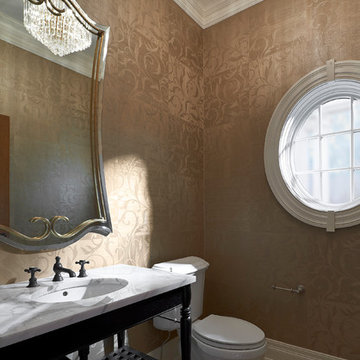
Tony Soluri
Kleine Klassische Gästetoilette mit verzierten Schränken, dunklen Holzschränken, Wandtoilette mit Spülkasten, beigen Fliesen, beiger Wandfarbe, Kalkstein, Unterbauwaschbecken und Marmor-Waschbecken/Waschtisch in Chicago
Kleine Klassische Gästetoilette mit verzierten Schränken, dunklen Holzschränken, Wandtoilette mit Spülkasten, beigen Fliesen, beiger Wandfarbe, Kalkstein, Unterbauwaschbecken und Marmor-Waschbecken/Waschtisch in Chicago
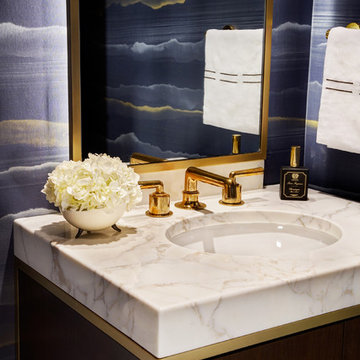
Custom walnut cabint with white marble counter and brass faucet from Waterworks.
Kleine Moderne Gästetoilette mit flächenbündigen Schrankfronten, dunklen Holzschränken, Toilette mit Aufsatzspülkasten, beigen Fliesen, blauer Wandfarbe, Kalkstein, Unterbauwaschbecken, Marmor-Waschbecken/Waschtisch und beigem Boden in Chicago
Kleine Moderne Gästetoilette mit flächenbündigen Schrankfronten, dunklen Holzschränken, Toilette mit Aufsatzspülkasten, beigen Fliesen, blauer Wandfarbe, Kalkstein, Unterbauwaschbecken, Marmor-Waschbecken/Waschtisch und beigem Boden in Chicago
Gästetoilette mit Kalkstein und Marmor-Waschbecken/Waschtisch Ideen und Design
1