Gästetoilette mit Kassettenfronten Ideen und Design
Suche verfeinern:
Budget
Sortieren nach:Heute beliebt
101 – 120 von 1.517 Fotos
1 von 2
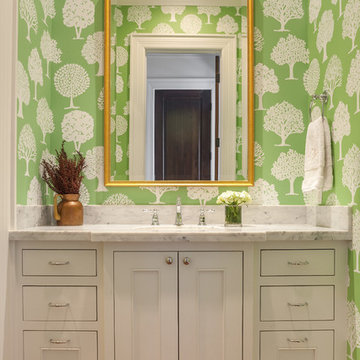
Klassische Gästetoilette mit Kassettenfronten, weißen Schränken, Marmor-Waschbecken/Waschtisch und grüner Wandfarbe in Houston

A very nice surprise behind the doors of this powder room. A small room getting all the attention amidst all the white.Fun flamingos in silver metallic and a touch of aqua. Can we talk about that mirror? An icon at this point. White ruffles so delicately edged in silver packs a huge WoW! Notice the 2 clear pendants either side? How could we draw the attention away
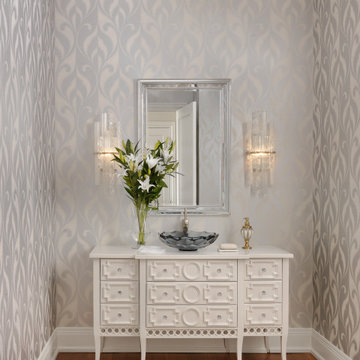
Klassische Gästetoilette mit Kassettenfronten, weißen Schränken, bunten Wänden, braunem Holzboden, Aufsatzwaschbecken, Waschtisch aus Holz, braunem Boden, weißer Waschtischplatte, freistehendem Waschtisch und Tapetenwänden in Sonstige
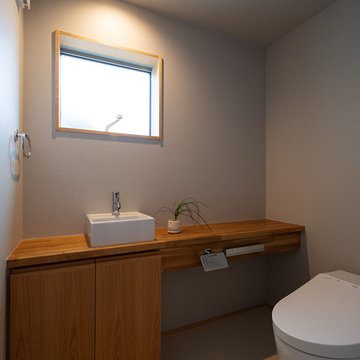
こちらも造作の洗面台。家全体の壁紙のホワイトカラーから淡いくすんだブルーの壁紙を取り入れることで、他とは違う可愛らしいお手洗い空間に。
Asiatische Gästetoilette mit Kassettenfronten, hellbraunen Holzschränken, blauer Wandfarbe, Waschtisch aus Holz, weißem Boden und brauner Waschtischplatte in Sonstige
Asiatische Gästetoilette mit Kassettenfronten, hellbraunen Holzschränken, blauer Wandfarbe, Waschtisch aus Holz, weißem Boden und brauner Waschtischplatte in Sonstige
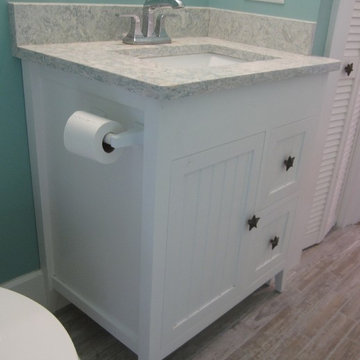
30" custom vanity with beaded door and drawer fronts. Blum full extension slides and soft close hardware for both the door and drawers. Photo by Mark E. Goodman.

It’s always a blessing when your clients become friends - and that’s exactly what blossomed out of this two-phase remodel (along with three transformed spaces!). These clients were such a joy to work with and made what, at times, was a challenging job feel seamless. This project consisted of two phases, the first being a reconfiguration and update of their master bathroom, guest bathroom, and hallway closets, and the second a kitchen remodel.
In keeping with the style of the home, we decided to run with what we called “traditional with farmhouse charm” – warm wood tones, cement tile, traditional patterns, and you can’t forget the pops of color! The master bathroom airs on the masculine side with a mostly black, white, and wood color palette, while the powder room is very feminine with pastel colors.
When the bathroom projects were wrapped, it didn’t take long before we moved on to the kitchen. The kitchen already had a nice flow, so we didn’t need to move any plumbing or appliances. Instead, we just gave it the facelift it deserved! We wanted to continue the farmhouse charm and landed on a gorgeous terracotta and ceramic hand-painted tile for the backsplash, concrete look-alike quartz countertops, and two-toned cabinets while keeping the existing hardwood floors. We also removed some upper cabinets that blocked the view from the kitchen into the dining and living room area, resulting in a coveted open concept floor plan.
Our clients have always loved to entertain, but now with the remodel complete, they are hosting more than ever, enjoying every second they have in their home.
---
Project designed by interior design studio Kimberlee Marie Interiors. They serve the Seattle metro area including Seattle, Bellevue, Kirkland, Medina, Clyde Hill, and Hunts Point.
For more about Kimberlee Marie Interiors, see here: https://www.kimberleemarie.com/
To learn more about this project, see here
https://www.kimberleemarie.com/kirkland-remodel-1

Mittelgroße Klassische Gästetoilette mit Kassettenfronten, schwarzen Schränken, weißer Waschtischplatte, bunten Wänden, Marmor-Waschbecken/Waschtisch und weißem Boden in Charlotte

Contrastes et charme de l'ancien avec ces carreaux de ciment Mosaic Factory.
Kleine Moderne Gästetoilette mit Kassettenfronten, blauen Schränken, Wandtoilette, blauen Fliesen, blauer Wandfarbe, Zementfliesen für Boden, Wandwaschbecken, gelbem Boden und eingebautem Waschtisch in Paris
Kleine Moderne Gästetoilette mit Kassettenfronten, blauen Schränken, Wandtoilette, blauen Fliesen, blauer Wandfarbe, Zementfliesen für Boden, Wandwaschbecken, gelbem Boden und eingebautem Waschtisch in Paris

Kleine Maritime Gästetoilette mit Kassettenfronten, blauen Schränken, blauer Wandfarbe, braunem Holzboden, Unterbauwaschbecken, Marmor-Waschbecken/Waschtisch, braunem Boden, grauer Waschtischplatte, freistehendem Waschtisch und Tapetenwänden in Charleston

Große Klassische Gästetoilette mit Kassettenfronten, grauen Schränken, grauen Fliesen, Porzellanfliesen, grauer Wandfarbe, Porzellan-Bodenfliesen, Unterbauwaschbecken, Quarzwerkstein-Waschtisch, grauem Boden und weißer Waschtischplatte in Jacksonville
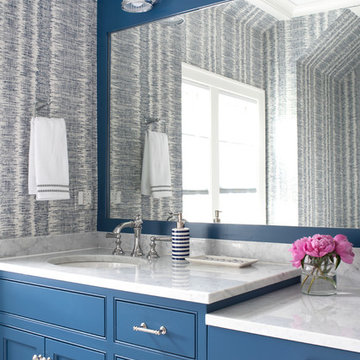
Klassische Gästetoilette mit Kassettenfronten, blauen Schränken, bunten Wänden, Unterbauwaschbecken und weißer Waschtischplatte in New York
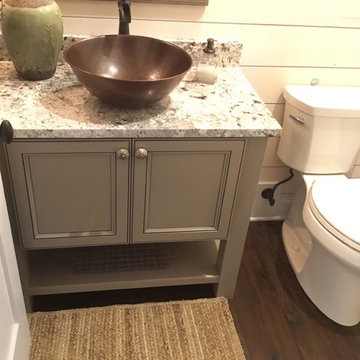
Kleine Klassische Gästetoilette mit Aufsatzwaschbecken, Granit-Waschbecken/Waschtisch, braunem Boden, Kassettenfronten, grauen Schränken und dunklem Holzboden in Cedar Rapids
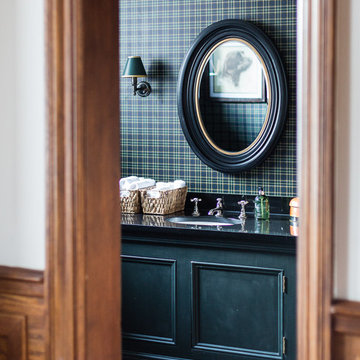
Photography by Chikae Okishima Howland
Mittelgroße Klassische Gästetoilette mit Kassettenfronten, schwarz-weißen Fliesen, bunten Wänden, Einbauwaschbecken und blauen Schränken in London
Mittelgroße Klassische Gästetoilette mit Kassettenfronten, schwarz-weißen Fliesen, bunten Wänden, Einbauwaschbecken und blauen Schränken in London
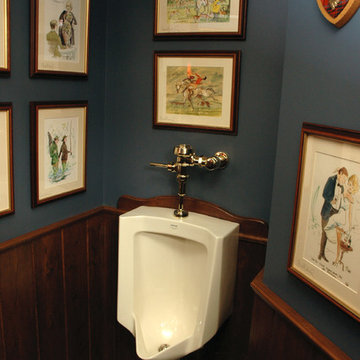
English-style pub that Her Majesty would be proud of. An authentic bar (straight from England) was the starting point for the design, then the areas beyond that include several vignette-style sitting areas, a den with a rustic fireplace, a wine cellar, a kitchenette, two bathrooms, an even a hidden home gym.
Neal's Design Remodel
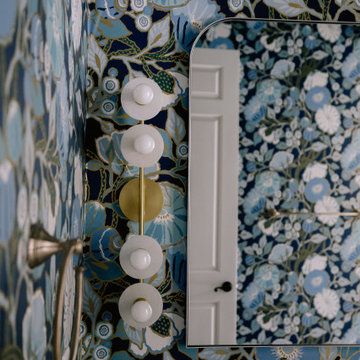
This rich, navy, and gold wallpaper elevates the look of this once simple pool bathroom. Adding a navy vanity with gold hardware and plumbing fixtures stands as an accent that matches the wallpaper in a stunning way.

The dark tone of the shiplap walls in this powder room, are offset by light oak flooring and white vanity. The space is accented with brass plumbing fixtures, hardware, mirror and sconces.
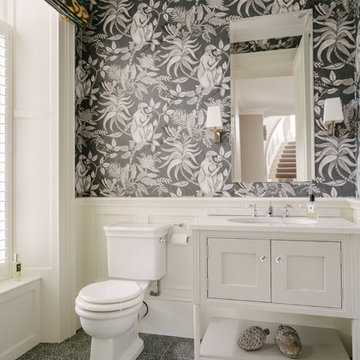
In the downstairs WC a soft blue/grey botanical patterned tile 20x20cm perfectly complements the exotic wallpaper.
Kleine Klassische Gästetoilette mit weißen Schränken, Porzellan-Bodenfliesen, blauem Boden, Kassettenfronten, schwarzer Wandfarbe, Unterbauwaschbecken und weißer Waschtischplatte in Belfast
Kleine Klassische Gästetoilette mit weißen Schränken, Porzellan-Bodenfliesen, blauem Boden, Kassettenfronten, schwarzer Wandfarbe, Unterbauwaschbecken und weißer Waschtischplatte in Belfast

Cabinets: This powder bath features WWWoods Shiloh cabinetry in maple wood, Aspen door style with a Dovetail Gray painted finish.
Countertop: The 3cm countertops are a Cambria quartz in Galloway, paired with a matching splashlette.
Fixtures and Fittings: From Kohler, we have an oval undermount vanity sink in Mirrored French Gold. The faucet, also from Kohler, is a Finial Traditional Wall-Mount Bath sink faucet trim with lever handles and 9-3/4” spout in French Gold.

A dark, windowless full bathroom gets the glamour treatment. Clad in wallpaper on the walls and ceiling, stepping into this space is like walking onto a cloud.
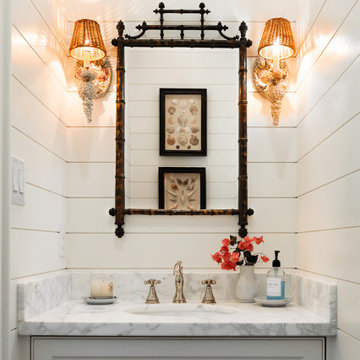
Maritime Gästetoilette mit Kassettenfronten, grauen Schränken, weißer Wandfarbe, Unterbauwaschbecken, weißer Waschtischplatte, eingebautem Waschtisch und Holzdielenwänden in Dallas
Gästetoilette mit Kassettenfronten Ideen und Design
6