Gästetoilette mit Kassettenfronten und Tapetenwänden Ideen und Design
Suche verfeinern:
Budget
Sortieren nach:Heute beliebt
1 – 20 von 251 Fotos
1 von 3

Kleine Klassische Gästetoilette mit Kassettenfronten, weißen Schränken, Wandtoilette mit Spülkasten, hellem Holzboden, Marmor-Waschbecken/Waschtisch, weißer Waschtischplatte, eingebautem Waschtisch und Tapetenwänden in Dallas

Kleine Maritime Gästetoilette mit Kassettenfronten, blauen Schränken, blauer Wandfarbe, braunem Holzboden, Unterbauwaschbecken, Marmor-Waschbecken/Waschtisch, braunem Boden, grauer Waschtischplatte, freistehendem Waschtisch und Tapetenwänden in Charleston

The original footprint of this powder room was a tight fit- so we utilized space saving techniques like a wall mounted toilet, an 18" deep vanity and a new pocket door. Blue dot "Dumbo" wallpaper, weathered looking oak vanity and a wall mounted polished chrome faucet brighten this space and will make you want to linger for a bit.

Powder Room below stair
Kleine Klassische Gästetoilette mit Kassettenfronten, blauen Schränken, braunem Holzboden, Aufsatzwaschbecken, eingebautem Waschtisch, Tapetendecke, Tapetenwänden, bunten Wänden, braunem Boden und weißer Waschtischplatte in Nashville
Kleine Klassische Gästetoilette mit Kassettenfronten, blauen Schränken, braunem Holzboden, Aufsatzwaschbecken, eingebautem Waschtisch, Tapetendecke, Tapetenwänden, bunten Wänden, braunem Boden und weißer Waschtischplatte in Nashville

Martha O'Hara Interiors, Interior Design & Photo Styling | Thompson Construction, Builder | Spacecrafting Photography, Photography
Please Note: All “related,” “similar,” and “sponsored” products tagged or listed by Houzz are not actual products pictured. They have not been approved by Martha O’Hara Interiors nor any of the professionals credited. For information about our work, please contact design@oharainteriors.com.

Deep and vibrant, this tropical leaf wallpaper turned a small powder room into a showstopper. The wood vanity is topped with a marble countertop + backsplash and adorned with a gold faucet. A recessed medicine cabinet is flanked by two sconces with painted shades to keep things moody.
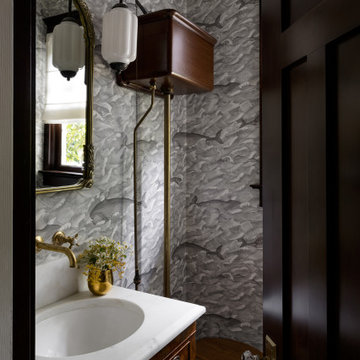
Photography by Miranda Estes
Kleine Rustikale Gästetoilette mit Kassettenfronten, dunklen Holzschränken, Wandtoilette mit Spülkasten, grauer Wandfarbe, Keramikboden, Unterbauwaschbecken, Marmor-Waschbecken/Waschtisch, weißer Waschtischplatte, eingebautem Waschtisch und Tapetenwänden in Seattle
Kleine Rustikale Gästetoilette mit Kassettenfronten, dunklen Holzschränken, Wandtoilette mit Spülkasten, grauer Wandfarbe, Keramikboden, Unterbauwaschbecken, Marmor-Waschbecken/Waschtisch, weißer Waschtischplatte, eingebautem Waschtisch und Tapetenwänden in Seattle

Stylish Productions
Maritime Gästetoilette mit Kassettenfronten, weißen Schränken, bunten Wänden, braunem Holzboden, Unterbauwaschbecken, braunem Boden, grauer Waschtischplatte, eingebautem Waschtisch, vertäfelten Wänden und Tapetenwänden in Washington, D.C.
Maritime Gästetoilette mit Kassettenfronten, weißen Schränken, bunten Wänden, braunem Holzboden, Unterbauwaschbecken, braunem Boden, grauer Waschtischplatte, eingebautem Waschtisch, vertäfelten Wänden und Tapetenwänden in Washington, D.C.

Cet ancien cabinet d’avocat dans le quartier du carré d’or, laissé à l’abandon, avait besoin d’attention. Notre intervention a consisté en une réorganisation complète afin de créer un appartement familial avec un décor épuré et contemplatif qui fasse appel à tous nos sens. Nous avons souhaité mettre en valeur les éléments de l’architecture classique de l’immeuble, en y ajoutant une atmosphère minimaliste et apaisante. En très mauvais état, une rénovation lourde et structurelle a été nécessaire, comprenant la totalité du plancher, des reprises en sous-œuvre, la création de points d’eau et d’évacuations.
Les espaces de vie, relèvent d’un savant jeu d’organisation permettant d’obtenir des perspectives multiples. Le grand hall d’entrée a été réduit, au profit d’un toilette singulier, hors du temps, tapissé de fleurs et d’un nez de cloison faisant office de frontière avec la grande pièce de vie. Le grand placard d’entrée comprenant la buanderie a été réalisé en bois de noyer par nos artisans menuisiers. Celle-ci a été délimitée au sol par du terrazzo blanc Carrara et de fines baguettes en laiton.
La grande pièce de vie est désormais le cœur de l’appartement. Pour y arriver, nous avons dû réunir quatre pièces et un couloir pour créer un triple séjour, comprenant cuisine, salle à manger et salon. La cuisine a été organisée autour d’un grand îlot mêlant du quartzite Taj Mahal et du bois de noyer. Dans la majestueuse salle à manger, la cheminée en marbre a été effacée au profit d’un mur en arrondi et d’une fenêtre qui illumine l’espace. Côté salon a été créé une alcôve derrière le canapé pour y intégrer une bibliothèque. L’ensemble est posé sur un parquet en chêne pointe de Hongris 38° spécialement fabriqué pour cet appartement. Nos artisans staffeurs ont réalisés avec détails l’ensemble des corniches et cimaises de l’appartement, remettant en valeur l’aspect bourgeois.
Un peu à l’écart, la chambre des enfants intègre un lit superposé dans l’alcôve tapissée d’une nature joueuse où les écureuils se donnent à cœur joie dans une partie de cache-cache sauvage. Pour pénétrer dans la suite parentale, il faut tout d’abord longer la douche qui se veut audacieuse avec un carrelage zellige vert bouteille et un receveur noir. De plus, le dressing en chêne cloisonne la chambre de la douche. De son côté, le bureau a pris la place de l’ancien archivage, et le vert Thé de Chine recouvrant murs et plafond, contraste avec la tapisserie feuillage pour se plonger dans cette parenthèse de douceur.

Gästetoilette mit Kassettenfronten, Wandtoilette, blauer Wandfarbe, Schieferboden, grauem Boden, eingebautem Waschtisch und Tapetenwänden in Paris
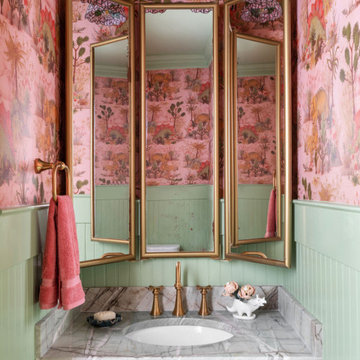
Eklektische Gästetoilette mit Kassettenfronten, dunklen Holzschränken, bunten Wänden, Unterbauwaschbecken, grauer Waschtischplatte, eingebautem Waschtisch, vertäfelten Wänden und Tapetenwänden in Atlanta
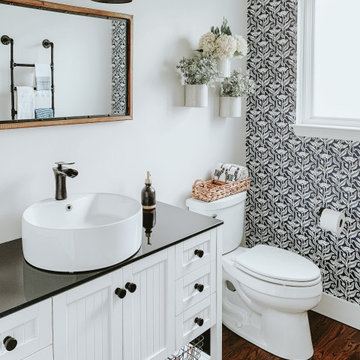
Mittelgroße Country Gästetoilette mit Kassettenfronten, weißen Schränken, Wandtoilette mit Spülkasten, gelber Wandfarbe, dunklem Holzboden, Aufsatzwaschbecken, Quarzwerkstein-Waschtisch, braunem Boden, schwarzer Waschtischplatte, freistehendem Waschtisch und Tapetenwänden in Detroit
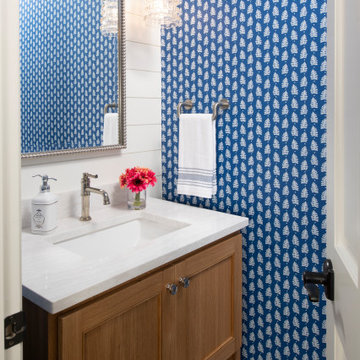
Kleine Klassische Gästetoilette mit Kassettenfronten, hellen Holzschränken, braunem Holzboden, Unterbauwaschbecken, Quarzwerkstein-Waschtisch, weißer Waschtischplatte, eingebautem Waschtisch und Tapetenwänden in Minneapolis

Große Klassische Gästetoilette mit Kassettenfronten, weißen Schränken, Toilette mit Aufsatzspülkasten, weißer Wandfarbe, Marmorboden, Unterbauwaschbecken, Marmor-Waschbecken/Waschtisch, schwarzem Boden, weißer Waschtischplatte, eingebautem Waschtisch, Kassettendecke und Tapetenwänden in Boston

This rich, navy, and gold wallpaper elevates the look of this once simple pool bathroom. Adding a navy vanity with gold hardware and plumbing fixtures stands as an accent that matches the wallpaper in a stunning way.
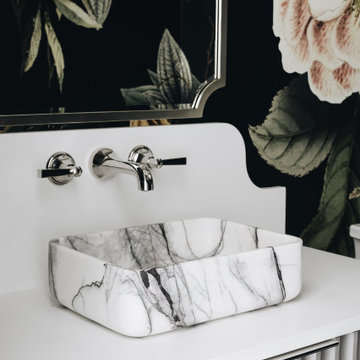
Große Klassische Gästetoilette mit Kassettenfronten, grauen Schränken, Toilette mit Aufsatzspülkasten, weißer Waschtischplatte, freistehendem Waschtisch, dunklem Holzboden, braunem Boden und Tapetenwänden in Chicago
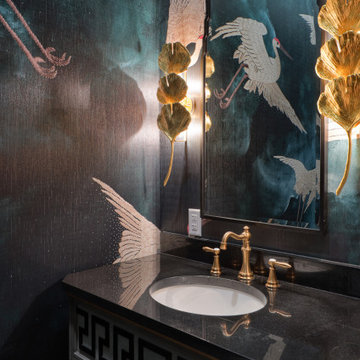
This penthouse in an industrial warehouse pairs old and new for versatility, function, and beauty. The elegant powder room features flying cranes on a moody dark teal wallpaper, 3-tiered gold lotus leaf stack sconces on either side of a beveled mirror, and a furniture style vanity with black counter and gold faucet.
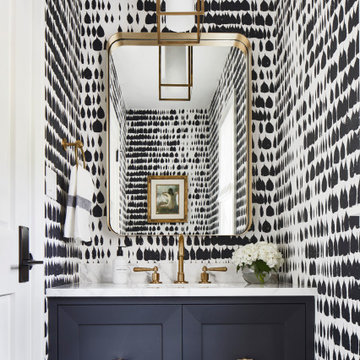
Martha O'Hara Interiors, Interior Design & Photo Styling | Atlantis Architects, Architect | Andrea Calo, Photography
Please Note: All “related,” “similar,” and “sponsored” products tagged or listed by Houzz are not actual products pictured. They have not been approved by Martha O’Hara Interiors nor any of the professionals credited. For information about our work, please contact design@oharainteriors.com.

Step into the luxurious ambiance of the downstairs powder room, where opulence meets sophistication in a stunning display of modern design.
The focal point of the room is the sleek and elegant vanity, crafted from rich wood and topped with a luxurious marble countertop. The vanity exudes timeless charm with its clean lines and exquisite craftsmanship, offering both style and functionality.
Above the vanity, a large mirror with a slim metal frame reflects the room's beauty and adds a sense of depth and spaciousness. The mirror's minimalist design complements the overall aesthetic of the powder room, enhancing its contemporary allure.
Soft, ambient lighting bathes the room in a warm glow, creating a serene and inviting atmosphere. A statement pendant light hangs from the ceiling, casting a soft and diffused light that adds to the room's luxurious ambiance.
This powder room is more than just a functional space; it's a sanctuary of indulgence and relaxation, where every detail is meticulously curated to create a truly unforgettable experience. Welcome to a world of refined elegance and modern luxury.
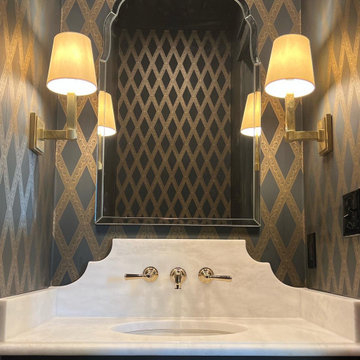
Klassische Gästetoilette mit Kassettenfronten, schwarzen Schränken, Marmor-Waschbecken/Waschtisch, eingebautem Waschtisch, schwarzer Wandfarbe, Unterbauwaschbecken, weißer Waschtischplatte und Tapetenwänden in Sonstige
Gästetoilette mit Kassettenfronten und Tapetenwänden Ideen und Design
1