Gästetoilette
Suche verfeinern:
Budget
Sortieren nach:Heute beliebt
1 – 20 von 140 Fotos
1 von 3

Colin Price Photography
Mittelgroße Stilmix Gästetoilette mit Schrankfronten im Shaker-Stil, blauen Schränken, Toilette mit Aufsatzspülkasten, blauen Fliesen, Keramikfliesen, weißer Wandfarbe, Keramikboden, Unterbauwaschbecken, Quarzwerkstein-Waschtisch, weißem Boden, weißer Waschtischplatte und eingebautem Waschtisch in San Francisco
Mittelgroße Stilmix Gästetoilette mit Schrankfronten im Shaker-Stil, blauen Schränken, Toilette mit Aufsatzspülkasten, blauen Fliesen, Keramikfliesen, weißer Wandfarbe, Keramikboden, Unterbauwaschbecken, Quarzwerkstein-Waschtisch, weißem Boden, weißer Waschtischplatte und eingebautem Waschtisch in San Francisco

Casual Eclectic Elegance defines this 4900 SF Scottsdale home that is centered around a pyramid shaped Great Room ceiling. The clean contemporary lines are complimented by natural wood ceilings and subtle hidden soffit lighting throughout. This one-acre estate has something for everyone including a lap pool, game room and an exercise room.

A fun jazzy powder bathroom highlights the client’s own photography. A patterned porcelain floor not only adds some pizzazz but is also a breeze to maintain. The deep blue vanity cabinet pops against the black, white, and gray tones.
Hidden behind the sideway, a free-hanging vanity mirror and industrial vanity light hang over the semi-vessel sink making this an unexpectedly fun room for guests to visit.
Builder: Wamhoff Design Build
Photographer:
Daniel Angulo

Photographer: Ashley Avila Photography
Builder: Colonial Builders - Tim Schollart
Interior Designer: Laura Davidson
This large estate house was carefully crafted to compliment the rolling hillsides of the Midwest. Horizontal board & batten facades are sheltered by long runs of hipped roofs and are divided down the middle by the homes singular gabled wall. At the foyer, this gable takes the form of a classic three-part archway.
Going through the archway and into the interior, reveals a stunning see-through fireplace surround with raised natural stone hearth and rustic mantel beams. Subtle earth-toned wall colors, white trim, and natural wood floors serve as a perfect canvas to showcase patterned upholstery, black hardware, and colorful paintings. The kitchen and dining room occupies the space to the left of the foyer and living room and is connected to two garages through a more secluded mudroom and half bath. Off to the rear and adjacent to the kitchen is a screened porch that features a stone fireplace and stunning sunset views.
Occupying the space to the right of the living room and foyer is an understated master suite and spacious study featuring custom cabinets with diagonal bracing. The master bedroom’s en suite has a herringbone patterned marble floor, crisp white custom vanities, and access to a his and hers dressing area.
The four upstairs bedrooms are divided into pairs on either side of the living room balcony. Downstairs, the terraced landscaping exposes the family room and refreshment area to stunning views of the rear yard. The two remaining bedrooms in the lower level each have access to an en suite bathroom.

Provoke Studios
Kleine Klassische Gästetoilette mit blauen Schränken, bunten Wänden, Unterbauwaschbecken, weißem Boden, weißer Waschtischplatte, Kassettenfronten, Toilette mit Aufsatzspülkasten, Keramikboden und Quarzwerkstein-Waschtisch in Vancouver
Kleine Klassische Gästetoilette mit blauen Schränken, bunten Wänden, Unterbauwaschbecken, weißem Boden, weißer Waschtischplatte, Kassettenfronten, Toilette mit Aufsatzspülkasten, Keramikboden und Quarzwerkstein-Waschtisch in Vancouver

Mittelgroße Landhaus Gästetoilette mit Schrankfronten im Shaker-Stil, blauen Schränken, Keramikboden, Wandtoilette mit Spülkasten, weißer Wandfarbe, Unterbauwaschbecken, Marmor-Waschbecken/Waschtisch, buntem Boden und grauer Waschtischplatte in Sonstige
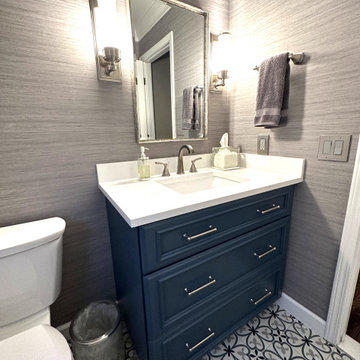
Cabinetry: Starmark
Style: Maple Harbor w/ Matching Five Piece Drawer Headers
Finish: Capri
Countertop: (Solid Surfaces Unlimited) Snowy River Quartz
Plumbing: (Progressive Plumbing) Delta Stryke in Stainless (ALL), Cadet Pro Toilet in White
Hardware: (Top Knobs) Half Bath – Kara Pull in Brushed Satin Nickel
Tile: (Virginia Tile) Half Bath – 8” x 8” Segni Clover
Designer: Devon Moore
Contractor: LVE

Small powder room remodel. Added a small shower to existing powder room by taking space from the adjacent laundry area.
Kleine Klassische Gästetoilette mit offenen Schränken, blauen Schränken, Wandtoilette mit Spülkasten, Keramikfliesen, blauer Wandfarbe, Keramikboden, integriertem Waschbecken, weißem Boden, weißer Waschtischplatte, freistehendem Waschtisch und vertäfelten Wänden in Denver
Kleine Klassische Gästetoilette mit offenen Schränken, blauen Schränken, Wandtoilette mit Spülkasten, Keramikfliesen, blauer Wandfarbe, Keramikboden, integriertem Waschbecken, weißem Boden, weißer Waschtischplatte, freistehendem Waschtisch und vertäfelten Wänden in Denver
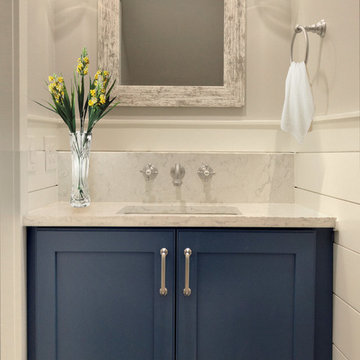
From drab to fab. Your powder room could look like this! The custom vanity by Old Mill Wood Works sets the stage for the quartz counter top from Viatera USA in minuet, fabricated by Counterfitters, and it flows naturally with the shiplap from Guerry Lumber, and paints from Benjamin Moore, all in coherence with the California Faucets in satin chrome finish sourced by Sandpiper, and light fixtures from Circa Lighting, all helped to create a light, modern feel in this 1800’s Historic Savannah home.
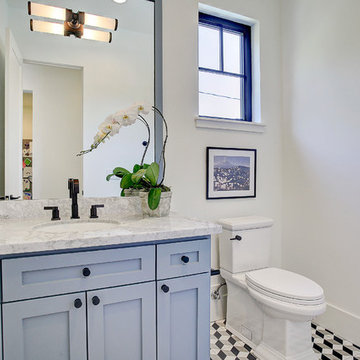
Mittelgroße Moderne Gästetoilette mit Schrankfronten mit vertiefter Füllung, blauen Schränken, Wandtoilette mit Spülkasten, weißer Wandfarbe, Keramikboden, Unterbauwaschbecken, Marmor-Waschbecken/Waschtisch, buntem Boden und grauer Waschtischplatte in Houston
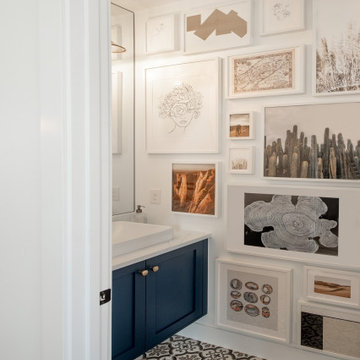
Kleine Moderne Gästetoilette mit blauen Schränken, Keramikboden, Einbauwaschbecken, weißer Waschtischplatte und schwebendem Waschtisch in Denver
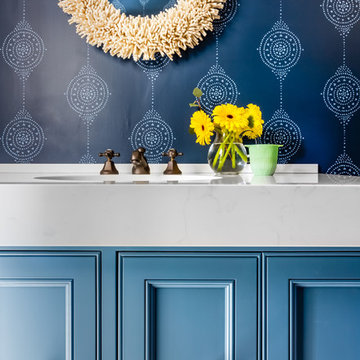
A lovely powder bathroom with a coastal feel welcomes guests in this Seattle area powder bathroom.
Wallpaper & Mirror - Serena + Lily
Faucet - Pottery Barn
Countertop - Quartz
Cabinet Vanity - Acadia Craft
Hardware - Anthropologie
Ceiling + Millwork - Sherwin Williams Pure White

Uniquely situated on a double lot high above the river, this home stands proudly amongst the wooded backdrop. The homeowner's decision for the two-toned siding with dark stained cedar beams fits well with the natural setting. Tour this 2,000 sq ft open plan home with unique spaces above the garage and in the daylight basement.

This 6,600-square-foot home in Edina’s Highland neighborhood was built for a family with young children — and an eye to the future. There’s a 16-foot-tall basketball sport court (painted in Edina High School’s colors, of course). “Many high-end homes now have customized sport courts — everything from golf simulators to batting cages,” said Dan Schaefer, owner of Landmark Build Co.
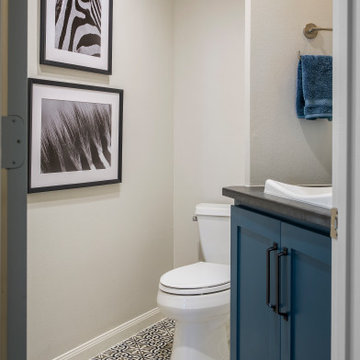
Mittelgroße Klassische Gästetoilette mit Schrankfronten im Shaker-Stil, blauen Schränken, Wandtoilette mit Spülkasten, beiger Wandfarbe, Keramikboden, Einbauwaschbecken, Granit-Waschbecken/Waschtisch, buntem Boden und schwarzer Waschtischplatte in Houston
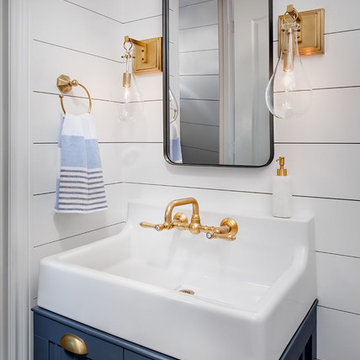
Kleine Country Gästetoilette mit blauen Schränken, weißer Wandfarbe und Keramikboden in San Diego
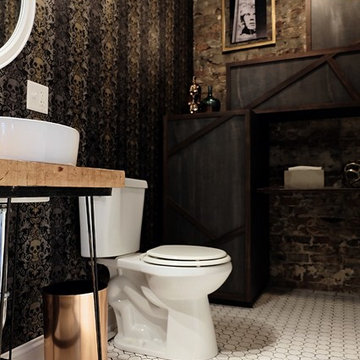
The only original item to the room is the toilet; everything else was removed and/or replaced. The wallpaper is Luther Sands Skull Damask.
Kleine Stilmix Gästetoilette mit flächenbündigen Schrankfronten, blauen Schränken, Wandtoilette mit Spülkasten, schwarzer Wandfarbe, Keramikboden, Aufsatzwaschbecken, Waschtisch aus Holz und weißem Boden in Chicago
Kleine Stilmix Gästetoilette mit flächenbündigen Schrankfronten, blauen Schränken, Wandtoilette mit Spülkasten, schwarzer Wandfarbe, Keramikboden, Aufsatzwaschbecken, Waschtisch aus Holz und weißem Boden in Chicago

A fun vibrant shower room in the converted loft of this family home in London.
Kleine Nordische Gästetoilette mit flächenbündigen Schrankfronten, blauen Schränken, Wandtoilette, farbigen Fliesen, Keramikfliesen, rosa Wandfarbe, Keramikboden, Wandwaschbecken, Terrazzo-Waschbecken/Waschtisch, buntem Boden, bunter Waschtischplatte und eingebautem Waschtisch in London
Kleine Nordische Gästetoilette mit flächenbündigen Schrankfronten, blauen Schränken, Wandtoilette, farbigen Fliesen, Keramikfliesen, rosa Wandfarbe, Keramikboden, Wandwaschbecken, Terrazzo-Waschbecken/Waschtisch, buntem Boden, bunter Waschtischplatte und eingebautem Waschtisch in London
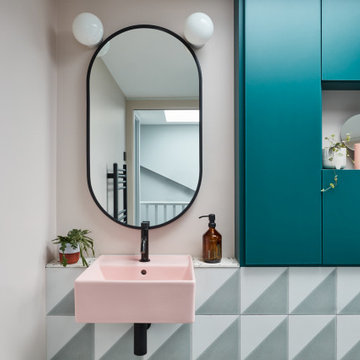
A fun vibrant shower room in the converted loft of this family home in London.
Kleine Skandinavische Gästetoilette mit flächenbündigen Schrankfronten, blauen Schränken, Wandtoilette, farbigen Fliesen, Keramikfliesen, rosa Wandfarbe, Keramikboden, Wandwaschbecken, Terrazzo-Waschbecken/Waschtisch, buntem Boden, bunter Waschtischplatte und eingebautem Waschtisch in London
Kleine Skandinavische Gästetoilette mit flächenbündigen Schrankfronten, blauen Schränken, Wandtoilette, farbigen Fliesen, Keramikfliesen, rosa Wandfarbe, Keramikboden, Wandwaschbecken, Terrazzo-Waschbecken/Waschtisch, buntem Boden, bunter Waschtischplatte und eingebautem Waschtisch in London
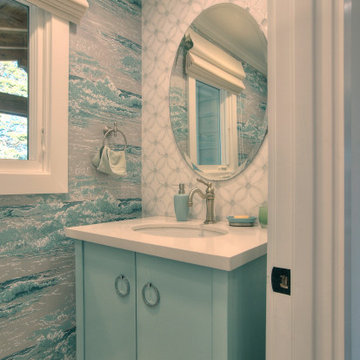
Remodeled Powder Room.
Kleine Klassische Gästetoilette mit flächenbündigen Schrankfronten, blauen Schränken, farbigen Fliesen, Keramikfliesen, Keramikboden, Quarzwerkstein-Waschtisch, weißem Boden, weißer Waschtischplatte, freistehendem Waschtisch und Tapetenwänden in San Francisco
Kleine Klassische Gästetoilette mit flächenbündigen Schrankfronten, blauen Schränken, farbigen Fliesen, Keramikfliesen, Keramikboden, Quarzwerkstein-Waschtisch, weißem Boden, weißer Waschtischplatte, freistehendem Waschtisch und Tapetenwänden in San Francisco
1