Gästetoilette mit Schrankfronten mit vertiefter Füllung und Keramikboden Ideen und Design
Suche verfeinern:
Budget
Sortieren nach:Heute beliebt
1 – 20 von 273 Fotos
1 von 3

Photographer: Ashley Avila Photography
Builder: Colonial Builders - Tim Schollart
Interior Designer: Laura Davidson
This large estate house was carefully crafted to compliment the rolling hillsides of the Midwest. Horizontal board & batten facades are sheltered by long runs of hipped roofs and are divided down the middle by the homes singular gabled wall. At the foyer, this gable takes the form of a classic three-part archway.
Going through the archway and into the interior, reveals a stunning see-through fireplace surround with raised natural stone hearth and rustic mantel beams. Subtle earth-toned wall colors, white trim, and natural wood floors serve as a perfect canvas to showcase patterned upholstery, black hardware, and colorful paintings. The kitchen and dining room occupies the space to the left of the foyer and living room and is connected to two garages through a more secluded mudroom and half bath. Off to the rear and adjacent to the kitchen is a screened porch that features a stone fireplace and stunning sunset views.
Occupying the space to the right of the living room and foyer is an understated master suite and spacious study featuring custom cabinets with diagonal bracing. The master bedroom’s en suite has a herringbone patterned marble floor, crisp white custom vanities, and access to a his and hers dressing area.
The four upstairs bedrooms are divided into pairs on either side of the living room balcony. Downstairs, the terraced landscaping exposes the family room and refreshment area to stunning views of the rear yard. The two remaining bedrooms in the lower level each have access to an en suite bathroom.

Mittelgroße Klassische Gästetoilette mit Schrankfronten mit vertiefter Füllung, dunklen Holzschränken, Spiegelfliesen, brauner Wandfarbe, integriertem Waschbecken, Marmor-Waschbecken/Waschtisch, Keramikboden und beigem Boden in Miami

Mittelgroße Moderne Gästetoilette mit Schrankfronten mit vertiefter Füllung, hellbraunen Holzschränken, Toilette mit Aufsatzspülkasten, weißen Fliesen, Keramikfliesen, weißer Wandfarbe, Keramikboden, Unterbauwaschbecken, Quarzwerkstein-Waschtisch, weißem Boden, weißer Waschtischplatte und schwebendem Waschtisch in Boston

古民家ゆえ圧倒的にブラウン系の色調が多いので、トイレ空間だけはホワイトを基調としたモノトーン系のカラースキームとしました。安価なイメージにならないようにと、床・壁ともに外国産のセラミックタイルを貼り、間接照明で柔らかい光に包まれるような照明計画としました。
Große Moderne Gästetoilette mit Schrankfronten mit vertiefter Füllung, schwarzen Schränken, Toilette mit Aufsatzspülkasten, weißen Fliesen, Keramikfliesen, weißer Wandfarbe, Keramikboden, Aufsatzwaschbecken, grauem Boden, schwarzer Waschtischplatte, eingebautem Waschtisch und Tapetendecke in Osaka
Große Moderne Gästetoilette mit Schrankfronten mit vertiefter Füllung, schwarzen Schränken, Toilette mit Aufsatzspülkasten, weißen Fliesen, Keramikfliesen, weißer Wandfarbe, Keramikboden, Aufsatzwaschbecken, grauem Boden, schwarzer Waschtischplatte, eingebautem Waschtisch und Tapetendecke in Osaka

Marisa Vitale
Mittelgroße Maritime Gästetoilette mit weißen Schränken, Keramikfliesen, weißer Wandfarbe, Keramikboden, Unterbauwaschbecken, Quarzwerkstein-Waschtisch, Schrankfronten mit vertiefter Füllung und grauen Fliesen in Los Angeles
Mittelgroße Maritime Gästetoilette mit weißen Schränken, Keramikfliesen, weißer Wandfarbe, Keramikboden, Unterbauwaschbecken, Quarzwerkstein-Waschtisch, Schrankfronten mit vertiefter Füllung und grauen Fliesen in Los Angeles
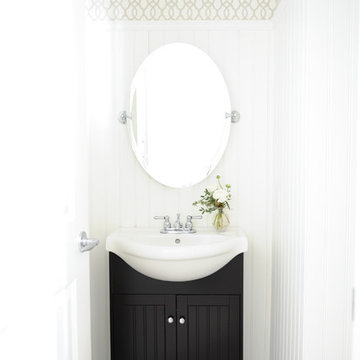
In this serene family home we worked in a palette of soft gray/blues and warm walnut wood tones that complimented the clients' collection of original South African artwork. We happily incorporated vintage items passed down from relatives and treasured family photos creating a very personal home where this family can relax and unwind. Interior Design by Lori Steeves of Simply Home Decorating Inc. Photos by Tracey Ayton Photography.

Mittelgroße Moderne Gästetoilette mit Schrankfronten mit vertiefter Füllung, braunen Schränken, Wandtoilette mit Spülkasten, grauer Wandfarbe, Keramikboden, Unterbauwaschbecken, Quarzwerkstein-Waschtisch, buntem Boden, weißer Waschtischplatte und eingebautem Waschtisch in Sonstige

Pool half bath, Paint Color: SW Drift Mist
Mittelgroße Klassische Gästetoilette mit Schrankfronten mit vertiefter Füllung, weißen Schränken, Toilette mit Aufsatzspülkasten, farbigen Fliesen, Mosaikfliesen, beiger Wandfarbe, Keramikboden, Unterbauwaschbecken, Quarzwerkstein-Waschtisch, beigem Boden, weißer Waschtischplatte und eingebautem Waschtisch in Dallas
Mittelgroße Klassische Gästetoilette mit Schrankfronten mit vertiefter Füllung, weißen Schränken, Toilette mit Aufsatzspülkasten, farbigen Fliesen, Mosaikfliesen, beiger Wandfarbe, Keramikboden, Unterbauwaschbecken, Quarzwerkstein-Waschtisch, beigem Boden, weißer Waschtischplatte und eingebautem Waschtisch in Dallas
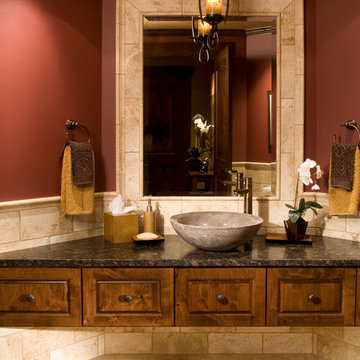
Roger Turk, Northlight Photography
Mittelgroße Klassische Gästetoilette mit Aufsatzwaschbecken, Schrankfronten mit vertiefter Füllung, hellbraunen Holzschränken, Marmor-Waschbecken/Waschtisch, beigen Fliesen, Keramikfliesen, roter Wandfarbe und Keramikboden in Denver
Mittelgroße Klassische Gästetoilette mit Aufsatzwaschbecken, Schrankfronten mit vertiefter Füllung, hellbraunen Holzschränken, Marmor-Waschbecken/Waschtisch, beigen Fliesen, Keramikfliesen, roter Wandfarbe und Keramikboden in Denver

Goals
While their home provided them with enough square footage, the original layout caused for many rooms to be underutilized. The closed off kitchen and dining room were disconnected from the other common spaces of the home causing problems with circulation and limited sight-lines. A tucked-away powder room was also inaccessible from the entryway and main living spaces in the house.
Our Design Solution
We sought out to improve the functionality of this home by opening up walls, relocating rooms, and connecting the entryway to the mudroom. By moving the kitchen into the formerly over-sized family room, it was able to really become the heart of the home with access from all of the other rooms in the house. Meanwhile, the adjacent family room was made into a cozy, comfortable space with updated fireplace and new cathedral style ceiling with skylights. The powder room was relocated to be off of the entry, making it more accessible for guests.
A transitional style with rustic accents was used throughout the remodel for a cohesive first floor design. White and black cabinets were complimented with brass hardware and custom wood features, including a hood top and accent wall over the fireplace. Between each room, walls were thickened and archway were put in place, providing the home with even more character.
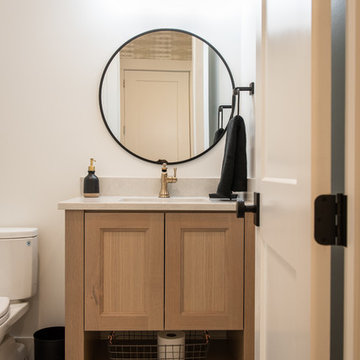
Jared Medley
Kleine Klassische Gästetoilette mit Schrankfronten mit vertiefter Füllung, hellen Holzschränken, Wandtoilette mit Spülkasten, weißer Wandfarbe, Keramikboden, Unterbauwaschbecken, Quarzit-Waschtisch, buntem Boden und weißer Waschtischplatte in Salt Lake City
Kleine Klassische Gästetoilette mit Schrankfronten mit vertiefter Füllung, hellen Holzschränken, Wandtoilette mit Spülkasten, weißer Wandfarbe, Keramikboden, Unterbauwaschbecken, Quarzit-Waschtisch, buntem Boden und weißer Waschtischplatte in Salt Lake City

A few years back we had the opportunity to take on this custom traditional transitional ranch style project in Auburn. This home has so many exciting traits we are excited for you to see; a large open kitchen with TWO island and custom in house lighting design, solid surfaces in kitchen and bathrooms, a media/bar room, detailed and painted interior millwork, exercise room, children's wing for their bedrooms and own garage, and a large outdoor living space with a kitchen. The design process was extensive with several different materials mixed together.
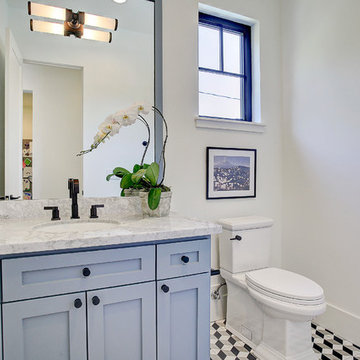
Mittelgroße Moderne Gästetoilette mit Schrankfronten mit vertiefter Füllung, blauen Schränken, Wandtoilette mit Spülkasten, weißer Wandfarbe, Keramikboden, Unterbauwaschbecken, Marmor-Waschbecken/Waschtisch, buntem Boden und grauer Waschtischplatte in Houston

This petite powder room off of the main living area catches your eye as soon as you walk in. The custom glaze and finish on the cabinets paired with the unique diamond mosaic tile gives a sense of royalty to every guest.

Clay Cox, Kitchen Designer; Giovanni Photography
Mittelgroße Klassische Gästetoilette mit Schrankfronten mit vertiefter Füllung, schwarzen Schränken, Wandtoilette mit Spülkasten, schwarzer Wandfarbe, Keramikboden, Aufsatzwaschbecken, Quarzwerkstein-Waschtisch und buntem Boden in Miami
Mittelgroße Klassische Gästetoilette mit Schrankfronten mit vertiefter Füllung, schwarzen Schränken, Wandtoilette mit Spülkasten, schwarzer Wandfarbe, Keramikboden, Aufsatzwaschbecken, Quarzwerkstein-Waschtisch und buntem Boden in Miami
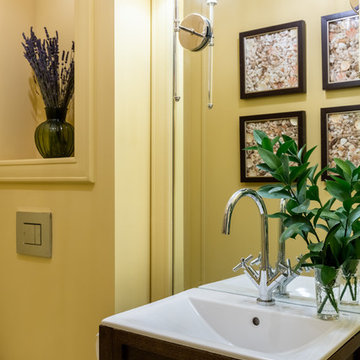
фотограф: Василий Буланов
Kleine Klassische Gästetoilette mit Schrankfronten mit vertiefter Füllung, braunen Schränken, Wandtoilette, gelber Wandfarbe, Keramikboden, Einbauwaschbecken und beigem Boden in Moskau
Kleine Klassische Gästetoilette mit Schrankfronten mit vertiefter Füllung, braunen Schränken, Wandtoilette, gelber Wandfarbe, Keramikboden, Einbauwaschbecken und beigem Boden in Moskau
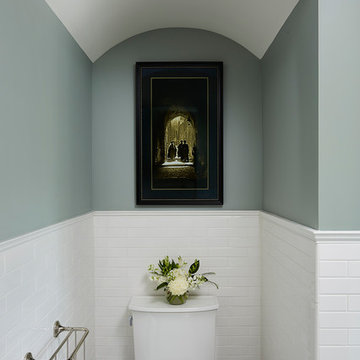
Mittelgroße Klassische Gästetoilette mit Schrankfronten mit vertiefter Füllung, weißen Schränken, blauer Wandfarbe, Keramikboden, Unterbauwaschbecken, Granit-Waschbecken/Waschtisch und grauem Boden in Minneapolis
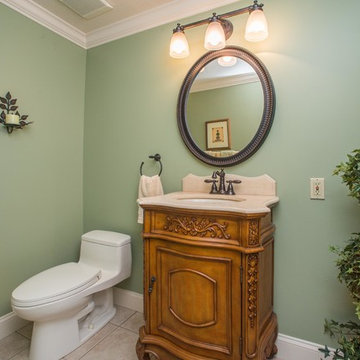
Kleine Klassische Gästetoilette mit Schrankfronten mit vertiefter Füllung, dunklen Holzschränken, Toilette mit Aufsatzspülkasten, grüner Wandfarbe, Keramikboden, Unterbauwaschbecken, Mineralwerkstoff-Waschtisch und beigem Boden in Sonstige
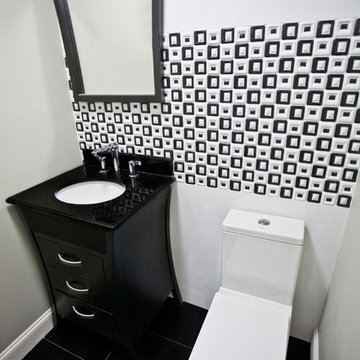
Kleine Moderne Gästetoilette mit Unterbauwaschbecken, Schrankfronten mit vertiefter Füllung, schwarzen Schränken, Quarzwerkstein-Waschtisch, Wandtoilette mit Spülkasten, schwarz-weißen Fliesen, Keramikfliesen, grüner Wandfarbe, Keramikboden und schwarzem Boden in New York
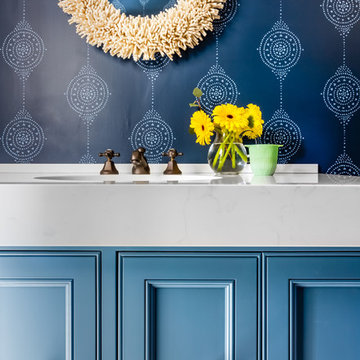
A lovely powder bathroom with a coastal feel welcomes guests in this Seattle area powder bathroom.
Wallpaper & Mirror - Serena + Lily
Faucet - Pottery Barn
Countertop - Quartz
Cabinet Vanity - Acadia Craft
Hardware - Anthropologie
Ceiling + Millwork - Sherwin Williams Pure White
Gästetoilette mit Schrankfronten mit vertiefter Füllung und Keramikboden Ideen und Design
1