Gästetoilette mit blauen Schränken und Keramikfliesen Ideen und Design
Suche verfeinern:
Budget
Sortieren nach:Heute beliebt
1 – 20 von 128 Fotos
1 von 3

Modern farmhouse designs by Jessica Koltun in Dallas, TX. Light oak floors, navy cabinets, blue cabinets, chrome fixtures, gold mirrors, subway tile, zellige square tile, black vertical fireplace tile, black wall sconces, gold chandeliers, gold hardware, navy blue wall tile, marble hex tile, marble geometric tile, modern style, contemporary, modern tile, interior design, real estate, for sale, luxury listing, dark shaker doors, blue shaker cabinets, white subway shower

Lattice wallpaper is a show stopper in this small powder bath. An antique wash basin from the original cottage in the cottage on the property gives the vessel sink and tall faucet a great home. Hand painted flower vases flank the coordinating mirror that was also painted Dress Blues by Sherwin Williams like the Basin.

Kleine Moderne Gästetoilette mit blauen Schränken, Wandtoilette mit Spülkasten, weißen Fliesen, Keramikfliesen, grauer Wandfarbe, Quarzwerkstein-Waschtisch, weißer Waschtischplatte, flächenbündigen Schrankfronten, integriertem Waschbecken, Porzellan-Bodenfliesen und grauem Boden in Montreal
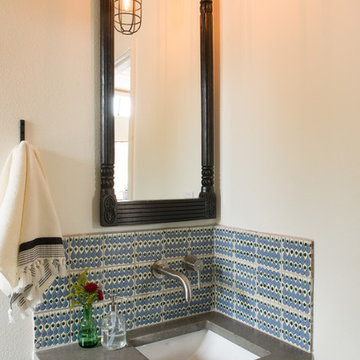
Casey Woods
Kleine Country Gästetoilette mit flächenbündigen Schrankfronten, blauen Schränken, blauen Fliesen, Keramikfliesen, weißer Wandfarbe, Unterbauwaschbecken, Beton-Waschbecken/Waschtisch und grauer Waschtischplatte in Austin
Kleine Country Gästetoilette mit flächenbündigen Schrankfronten, blauen Schränken, blauen Fliesen, Keramikfliesen, weißer Wandfarbe, Unterbauwaschbecken, Beton-Waschbecken/Waschtisch und grauer Waschtischplatte in Austin

Small powder room remodel. Added a small shower to existing powder room by taking space from the adjacent laundry area.
Kleine Klassische Gästetoilette mit offenen Schränken, blauen Schränken, Wandtoilette mit Spülkasten, Keramikfliesen, blauer Wandfarbe, Keramikboden, integriertem Waschbecken, weißem Boden, weißer Waschtischplatte, freistehendem Waschtisch und vertäfelten Wänden in Denver
Kleine Klassische Gästetoilette mit offenen Schränken, blauen Schränken, Wandtoilette mit Spülkasten, Keramikfliesen, blauer Wandfarbe, Keramikboden, integriertem Waschbecken, weißem Boden, weißer Waschtischplatte, freistehendem Waschtisch und vertäfelten Wänden in Denver
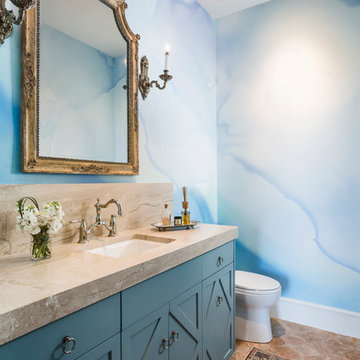
photography by Andrea Calo • Benjamin Moore Snow White ceiling paint • custom mural wallpaper by Black Crow Studios • Portici mirror by Bellacor • Empire single sconce from House of Antique Hardware • Diane Reale marble countertop, honed • Tresa bridge faucet by Brizo • Kohler Archer sink • Benjamin Moore "Jamestown Blue" cabinet paint • Louis XVI brass drop pull cabinet hardware by Classic Hardware • Adama 6 in Agur by Tabarka terracotta floor tile • vintage rug from Kaskas Oriental Rugs, Austin

Kleine Landhaus Gästetoilette mit Schrankfronten im Shaker-Stil, blauen Schränken, weißen Fliesen, Keramikfliesen, Zementfliesen für Boden, Quarzwerkstein-Waschtisch, weißer Waschtischplatte, Toilette mit Aufsatzspülkasten und Unterbauwaschbecken in Vancouver

This 1910 West Highlands home was so compartmentalized that you couldn't help to notice you were constantly entering a new room every 8-10 feet. There was also a 500 SF addition put on the back of the home to accommodate a living room, 3/4 bath, laundry room and back foyer - 350 SF of that was for the living room. Needless to say, the house needed to be gutted and replanned.
Kitchen+Dining+Laundry-Like most of these early 1900's homes, the kitchen was not the heartbeat of the home like they are today. This kitchen was tucked away in the back and smaller than any other social rooms in the house. We knocked out the walls of the dining room to expand and created an open floor plan suitable for any type of gathering. As a nod to the history of the home, we used butcherblock for all the countertops and shelving which was accented by tones of brass, dusty blues and light-warm greys. This room had no storage before so creating ample storage and a variety of storage types was a critical ask for the client. One of my favorite details is the blue crown that draws from one end of the space to the other, accenting a ceiling that was otherwise forgotten.
Primary Bath-This did not exist prior to the remodel and the client wanted a more neutral space with strong visual details. We split the walls in half with a datum line that transitions from penny gap molding to the tile in the shower. To provide some more visual drama, we did a chevron tile arrangement on the floor, gridded the shower enclosure for some deep contrast an array of brass and quartz to elevate the finishes.
Powder Bath-This is always a fun place to let your vision get out of the box a bit. All the elements were familiar to the space but modernized and more playful. The floor has a wood look tile in a herringbone arrangement, a navy vanity, gold fixtures that are all servants to the star of the room - the blue and white deco wall tile behind the vanity.
Full Bath-This was a quirky little bathroom that you'd always keep the door closed when guests are over. Now we have brought the blue tones into the space and accented it with bronze fixtures and a playful southwestern floor tile.
Living Room & Office-This room was too big for its own good and now serves multiple purposes. We condensed the space to provide a living area for the whole family plus other guests and left enough room to explain the space with floor cushions. The office was a bonus to the project as it provided privacy to a room that otherwise had none before.

Kleine Industrial Gästetoilette mit flächenbündigen Schrankfronten, blauen Schränken, Wandtoilette, farbigen Fliesen, Keramikfliesen, bunten Wänden, buntem Boden und Porzellan-Bodenfliesen in Moskau
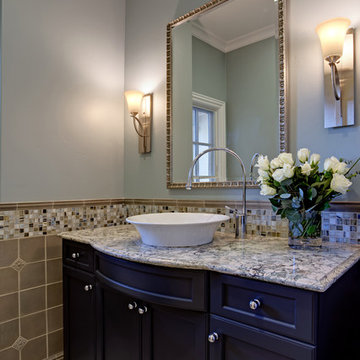
Interior Design by Juliana Linssen
Photographed by Mitchell Shenker
Mittelgroße Klassische Gästetoilette mit Aufsatzwaschbecken, Schrankfronten mit vertiefter Füllung, blauen Schränken, Quarzwerkstein-Waschtisch, Toilette mit Aufsatzspülkasten, Keramikfliesen, Porzellan-Bodenfliesen und grauen Fliesen in San Francisco
Mittelgroße Klassische Gästetoilette mit Aufsatzwaschbecken, Schrankfronten mit vertiefter Füllung, blauen Schränken, Quarzwerkstein-Waschtisch, Toilette mit Aufsatzspülkasten, Keramikfliesen, Porzellan-Bodenfliesen und grauen Fliesen in San Francisco

A fun vibrant shower room in the converted loft of this family home in London.
Kleine Nordische Gästetoilette mit flächenbündigen Schrankfronten, blauen Schränken, Wandtoilette, farbigen Fliesen, Keramikfliesen, rosa Wandfarbe, Keramikboden, Wandwaschbecken, Terrazzo-Waschbecken/Waschtisch, buntem Boden, bunter Waschtischplatte und eingebautem Waschtisch in London
Kleine Nordische Gästetoilette mit flächenbündigen Schrankfronten, blauen Schränken, Wandtoilette, farbigen Fliesen, Keramikfliesen, rosa Wandfarbe, Keramikboden, Wandwaschbecken, Terrazzo-Waschbecken/Waschtisch, buntem Boden, bunter Waschtischplatte und eingebautem Waschtisch in London
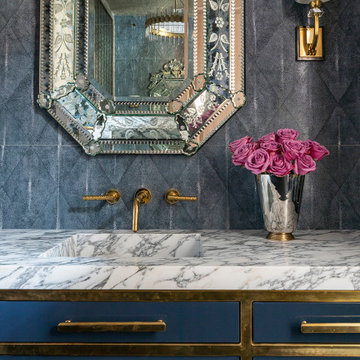
Große Klassische Gästetoilette mit flächenbündigen Schrankfronten, blauen Schränken, blauen Fliesen, Keramikfliesen, integriertem Waschbecken, Marmor-Waschbecken/Waschtisch, weißer Waschtischplatte und freistehendem Waschtisch in Houston
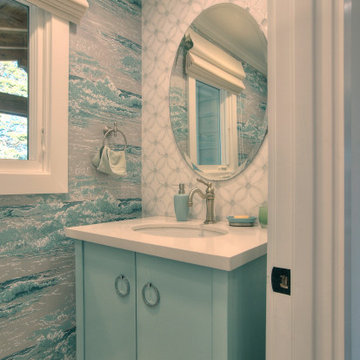
Remodeled Powder Room.
Kleine Klassische Gästetoilette mit flächenbündigen Schrankfronten, blauen Schränken, farbigen Fliesen, Keramikfliesen, Keramikboden, Quarzwerkstein-Waschtisch, weißem Boden, weißer Waschtischplatte, freistehendem Waschtisch und Tapetenwänden in San Francisco
Kleine Klassische Gästetoilette mit flächenbündigen Schrankfronten, blauen Schränken, farbigen Fliesen, Keramikfliesen, Keramikboden, Quarzwerkstein-Waschtisch, weißem Boden, weißer Waschtischplatte, freistehendem Waschtisch und Tapetenwänden in San Francisco

Toilettes de réception suspendu avec son lave-main siphon, robinet et interrupteur laiton. Mélange de carrelage imitation carreau-ciment, carrelage metro et peinture bleu.

Kleine Klassische Gästetoilette mit flächenbündigen Schrankfronten, blauen Schränken, Toilette mit Aufsatzspülkasten, blauen Fliesen, Keramikfliesen, weißer Wandfarbe, hellem Holzboden, Unterbauwaschbecken, Quarzwerkstein-Waschtisch und weißer Waschtischplatte in Seattle
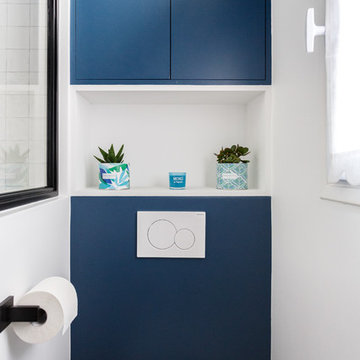
Stéphane Vasco
Kleine Moderne Gästetoilette mit Kassettenfronten, blauen Schränken, Wandtoilette, weißen Fliesen, Keramikfliesen, blauer Wandfarbe, Keramikboden, grauem Boden und weißer Waschtischplatte in Paris
Kleine Moderne Gästetoilette mit Kassettenfronten, blauen Schränken, Wandtoilette, weißen Fliesen, Keramikfliesen, blauer Wandfarbe, Keramikboden, grauem Boden und weißer Waschtischplatte in Paris
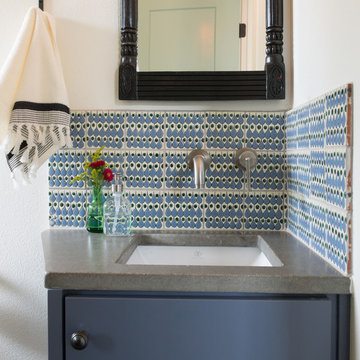
Casey Woods
Kleine Country Gästetoilette mit flächenbündigen Schrankfronten, blauen Schränken, blauen Fliesen, Keramikfliesen, weißer Wandfarbe, Unterbauwaschbecken, Beton-Waschbecken/Waschtisch und grauer Waschtischplatte in Austin
Kleine Country Gästetoilette mit flächenbündigen Schrankfronten, blauen Schränken, blauen Fliesen, Keramikfliesen, weißer Wandfarbe, Unterbauwaschbecken, Beton-Waschbecken/Waschtisch und grauer Waschtischplatte in Austin
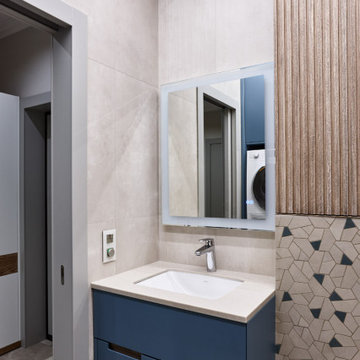
Moderne Gästetoilette mit blauen Schränken, beigen Fliesen, Keramikfliesen, beiger Wandfarbe, Porzellan-Bodenfliesen, Mineralwerkstoff-Waschtisch, beigem Boden, beiger Waschtischplatte und schwebendem Waschtisch in Moskau
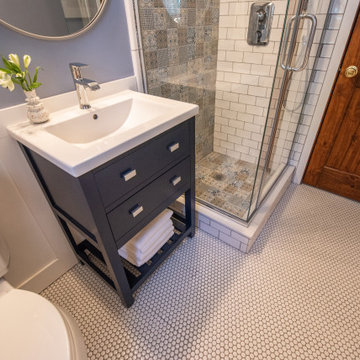
Small powder room remodel. Added a small shower to existing powder room by taking space from the adjacent laundry area.
Kleine Klassische Gästetoilette mit offenen Schränken, blauen Schränken, Wandtoilette mit Spülkasten, Keramikfliesen, blauer Wandfarbe, Keramikboden, integriertem Waschbecken, weißem Boden, weißer Waschtischplatte, freistehendem Waschtisch und vertäfelten Wänden in Denver
Kleine Klassische Gästetoilette mit offenen Schränken, blauen Schränken, Wandtoilette mit Spülkasten, Keramikfliesen, blauer Wandfarbe, Keramikboden, integriertem Waschbecken, weißem Boden, weißer Waschtischplatte, freistehendem Waschtisch und vertäfelten Wänden in Denver
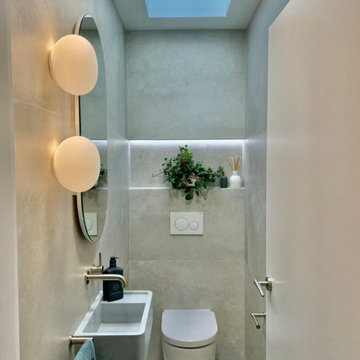
Our newly created powder room features a pale blue sink with oval recessed shaving cabinet with power points so it can be utilised as another bathroom if required. A new Velux solar opening skylight has been installed for ventilation and light. Nothing has been missed with strip lighting in the niche and hand blown glass wall sconce's on a sensor along with underfloor heating.
Gästetoilette mit blauen Schränken und Keramikfliesen Ideen und Design
1