Gästetoilette mit Laminat Ideen und Design
Suche verfeinern:
Budget
Sortieren nach:Heute beliebt
81 – 100 von 381 Fotos
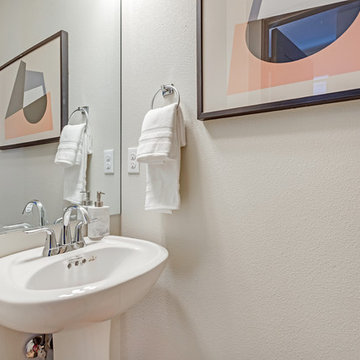
Mittelgroße Moderne Gästetoilette mit Wandtoilette mit Spülkasten, beiger Wandfarbe, Laminat, Sockelwaschbecken, braunem Boden und weißer Waschtischplatte in Portland
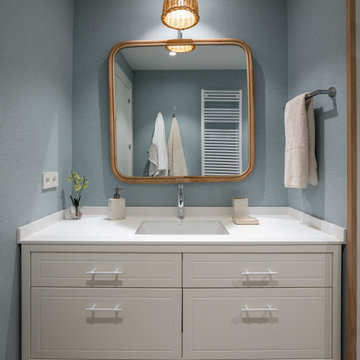
Große Klassische Gästetoilette mit Kassettenfronten, weißen Schränken, Wandtoilette, blauer Wandfarbe, Laminat, Unterbauwaschbecken, Quarzwerkstein-Waschtisch, weißer Waschtischplatte, eingebautem Waschtisch und Tapetenwänden in Madrid
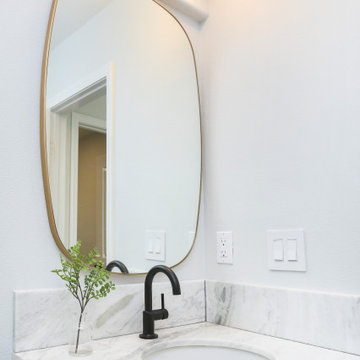
Kleine Klassische Gästetoilette mit Kassettenfronten, weißen Schränken, Laminat, weißem Boden, Toilette mit Aufsatzspülkasten, weißer Wandfarbe, Unterbauwaschbecken, Quarzwerkstein-Waschtisch, weißer Waschtischplatte und eingebautem Waschtisch in Orange County
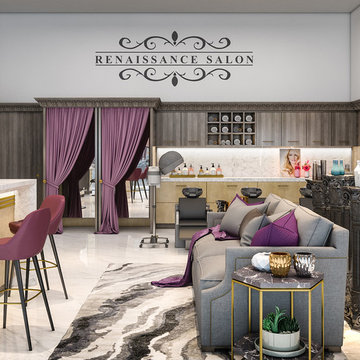
Appealing to every business owner's desire to create their own dream space, this custom salon design features a Deep Oak high-gloss melamine, Marble laminate countertops, split-level counters, stained Acanthus crown molding, and matching mirror trim.
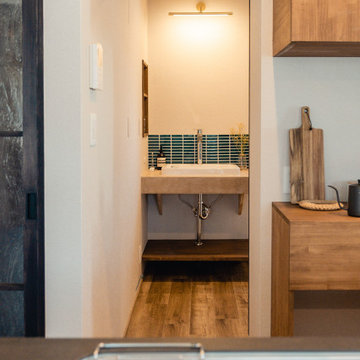
Rustikale Gästetoilette mit offenen Schränken, beigen Schränken, blauen Fliesen, Stäbchenfliesen, weißer Wandfarbe, Laminat, Einbauwaschbecken, braunem Boden, eingebautem Waschtisch, Tapetendecke und Tapetenwänden in Osaka
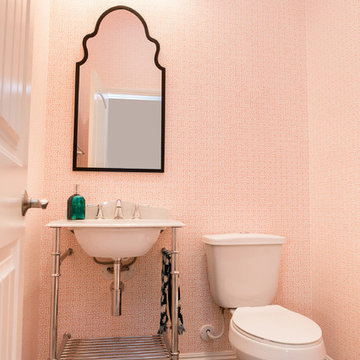
Robyn Lorenza Photography
Moderne Gästetoilette mit Wandtoilette mit Spülkasten, oranger Wandfarbe, Laminat, Unterbauwaschbecken, Quarzwerkstein-Waschtisch, grauem Boden und weißer Waschtischplatte in San Diego
Moderne Gästetoilette mit Wandtoilette mit Spülkasten, oranger Wandfarbe, Laminat, Unterbauwaschbecken, Quarzwerkstein-Waschtisch, grauem Boden und weißer Waschtischplatte in San Diego
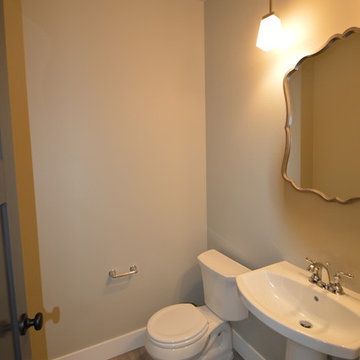
Kleine Klassische Gästetoilette mit Wandtoilette mit Spülkasten, beiger Wandfarbe, Laminat, Sockelwaschbecken und beigem Boden in Sonstige
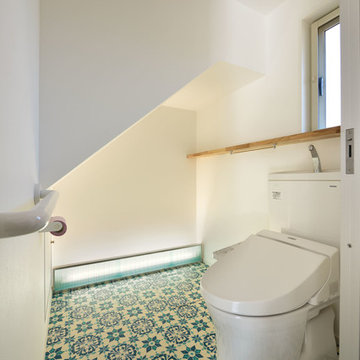
Nacasa & Partners
Kleine Nordische Gästetoilette mit offenen Schränken, beigen Schränken, Toilette mit Aufsatzspülkasten, Laminat und blauem Boden in Sonstige
Kleine Nordische Gästetoilette mit offenen Schränken, beigen Schränken, Toilette mit Aufsatzspülkasten, Laminat und blauem Boden in Sonstige
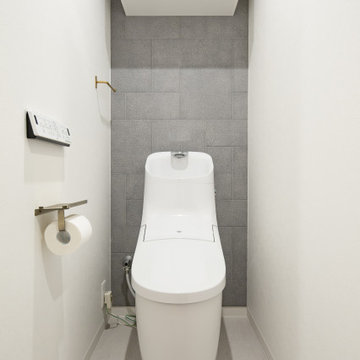
トイレ背面にはエコカラットを配置し、アクセントに
グレー色で統一感を出し、アクセントに真鍮色のアクセサリーでまとめました
Mittelgroße Industrial Gästetoilette mit beiger Wandfarbe, Tapetendecke, grauen Fliesen, Porzellanfliesen, Laminat und grauem Boden in Nagoya
Mittelgroße Industrial Gästetoilette mit beiger Wandfarbe, Tapetendecke, grauen Fliesen, Porzellanfliesen, Laminat und grauem Boden in Nagoya
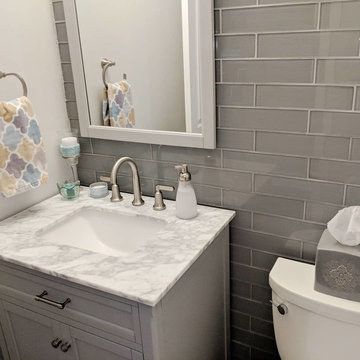
Color Joy Interiors LLC
Kleine Moderne Gästetoilette mit flächenbündigen Schrankfronten, grauen Schränken, Wandtoilette mit Spülkasten, blauen Fliesen, Glasfliesen, grauer Wandfarbe, Laminat, Unterbauwaschbecken, Marmor-Waschbecken/Waschtisch, grauem Boden und weißer Waschtischplatte in Indianapolis
Kleine Moderne Gästetoilette mit flächenbündigen Schrankfronten, grauen Schränken, Wandtoilette mit Spülkasten, blauen Fliesen, Glasfliesen, grauer Wandfarbe, Laminat, Unterbauwaschbecken, Marmor-Waschbecken/Waschtisch, grauem Boden und weißer Waschtischplatte in Indianapolis

Our clients are a family of four living in a four bedroom substantially sized detached home. Although their property has adequate bedroom space for them and their two children, the layout of the downstairs living space was not functional and it obstructed their everyday life, making entertaining and family gatherings difficult.
Our brief was to maximise the potential of their property to develop much needed quality family space and turn their non functional house into their forever family home.
Concept
The couple aspired to increase the size of the their property to create a modern family home with four generously sized bedrooms and a larger downstairs open plan living space to enhance their family life.
The development of the design for the extension to the family living space intended to emulate the style and character of the adjacent 1970s housing, with particular features being given a contemporary modern twist.
Our Approach
The client’s home is located in a quiet cul-de-sac on a suburban housing estate. Their home nestles into its well-established site, with ample space between the neighbouring properties and has considerable garden space to the rear, allowing the design to take full advantage of the land available.
The levels of the site were perfect for developing a generous amount of floor space as a new extension to the property, with little restrictions to the layout & size of the site.
The size and layout of the site presented the opportunity to substantially extend and reconfigure the family home to create a series of dynamic living spaces oriented towards the large, south-facing garden.
The new family living space provides:
Four generous bedrooms
Master bedroom with en-suite toilet and shower facilities.
Fourth/ guest bedroom with French doors opening onto a first floor balcony.
Large open plan kitchen and family accommodation
Large open plan dining and living area
Snug, cinema or play space
Open plan family space with bi-folding doors that open out onto decked garden space
Light and airy family space, exploiting the south facing rear aspect with the full width bi-fold doors and roof lights in the extended upstairs rooms.
The design of the newly extended family space complements the style & character of the surrounding residential properties with plain windows, doors and brickwork to emulate the general theme of the local area.
Careful design consideration has been given to the neighbouring properties throughout the scheme. The scale and proportions of the newly extended home corresponds well with the adjacent properties.
The new generous family living space to the rear of the property bears no visual impact on the streetscape, yet the design responds to the living patterns of the family providing them with the tailored forever home they dreamed of.
Find out what our clients' say here
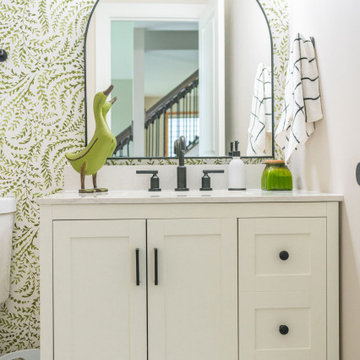
A referral from an awesome client lead to this project that we paired with Tschida Construction.
We did a complete gut and remodel of the kitchen and powder bathroom and the change was so impactful.
We knew we couldn't leave the outdated fireplace and built-in area in the family room adjacent to the kitchen so we painted the golden oak cabinetry and updated the hardware and mantle.
The staircase to the second floor was also an area the homeowners wanted to address so we removed the landing and turn and just made it a straight shoot with metal spindles and new flooring.
The whole main floor got new flooring, paint, and lighting.
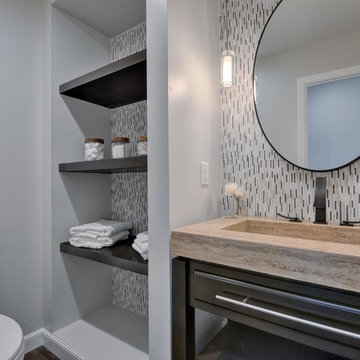
Budget analysis and project development by: May Construction, Inc.
Kleine Moderne Gästetoilette mit flächenbündigen Schrankfronten, schwarzen Schränken, Toilette mit Aufsatzspülkasten, farbigen Fliesen, Glasfliesen, grauer Wandfarbe, Laminat, integriertem Waschbecken, Quarzit-Waschtisch, braunem Boden und brauner Waschtischplatte in San Francisco
Kleine Moderne Gästetoilette mit flächenbündigen Schrankfronten, schwarzen Schränken, Toilette mit Aufsatzspülkasten, farbigen Fliesen, Glasfliesen, grauer Wandfarbe, Laminat, integriertem Waschbecken, Quarzit-Waschtisch, braunem Boden und brauner Waschtischplatte in San Francisco
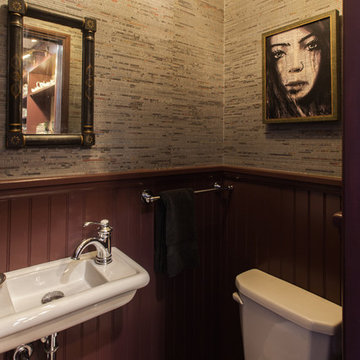
Kleine Klassische Gästetoilette mit offenen Schränken, Wandtoilette mit Spülkasten, beiger Wandfarbe, Laminat, Wandwaschbecken, Mineralwerkstoff-Waschtisch und braunem Boden in Philadelphia
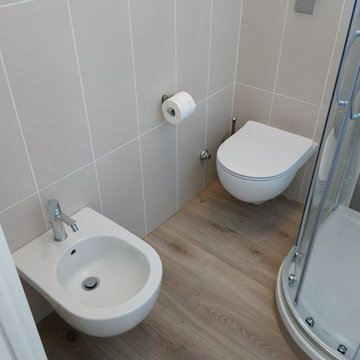
Moderne Gästetoilette mit beigen Fliesen, Keramikfliesen, Laminat und Laminat-Waschtisch in Mailand
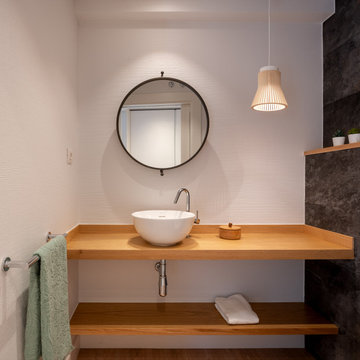
Reforma integral Sube Interiorismo www.subeinteriorismo.com
Fotografía Biderbost Photo
Große Klassische Gästetoilette mit weißen Schränken, Wandtoilette, weißer Wandfarbe, Laminat, Aufsatzwaschbecken, Waschtisch aus Holz, braunem Boden, brauner Waschtischplatte und eingebautem Waschtisch in Bilbao
Große Klassische Gästetoilette mit weißen Schränken, Wandtoilette, weißer Wandfarbe, Laminat, Aufsatzwaschbecken, Waschtisch aus Holz, braunem Boden, brauner Waschtischplatte und eingebautem Waschtisch in Bilbao
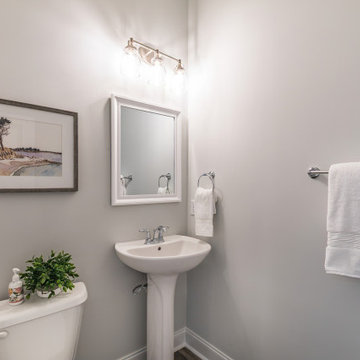
Mittelgroße Moderne Gästetoilette mit weißer Wandfarbe, Laminat, Sockelwaschbecken und braunem Boden in Charleston
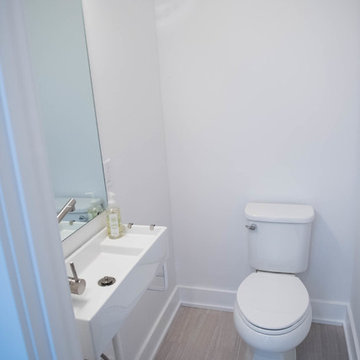
Kleine Moderne Gästetoilette mit offenen Schränken, Wandtoilette mit Spülkasten, weißer Wandfarbe, Laminat, Wandwaschbecken, Mineralwerkstoff-Waschtisch und grauem Boden in Indianapolis
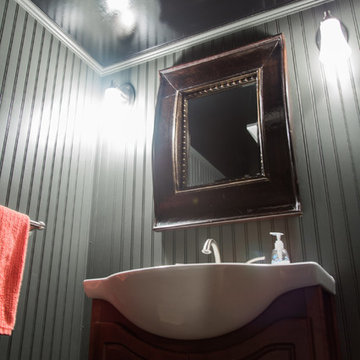
Kleine Klassische Gästetoilette mit offenen Schränken, dunklen Holzschränken, grauer Wandfarbe, Laminat, Waschtischkonsole, Mineralwerkstoff-Waschtisch und braunem Boden in Boston
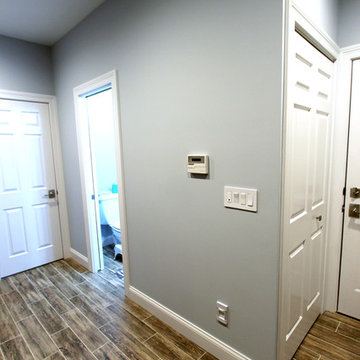
In this laundry room we reconfigured the area by removing walls, making the bathroom smaller and installing a mud room with cubbie storage and a dog shower area. The cabinets installed are Medallion Gold series Stockton flat panel, cherry wood in Peppercorn. 3” Manor pulls and 1” square knobs in Satin Nickel. On the countertop Silestone Quartz in Alpine White. The tile in the dog shower is Daltile Season Woods Collection in Autumn Woods Color. The floor is VTC Island Stone.
Gästetoilette mit Laminat Ideen und Design
5