Gästetoilette mit weißer Wandfarbe und Laminat Ideen und Design
Suche verfeinern:
Budget
Sortieren nach:Heute beliebt
1 – 20 von 104 Fotos
1 von 3

Kleine Moderne Gästetoilette mit Schrankfronten im Shaker-Stil, weißen Schränken, Wandtoilette mit Spülkasten, weißer Wandfarbe, Laminat, Unterbauwaschbecken, Quarzit-Waschtisch, grauem Boden, weißer Waschtischplatte und eingebautem Waschtisch in Las Vegas

Every powder room should be a fun surprise, and this one has many details, including a decorative tile wall, rattan face door fronts, vaulted ceiling, and brass fixtures.
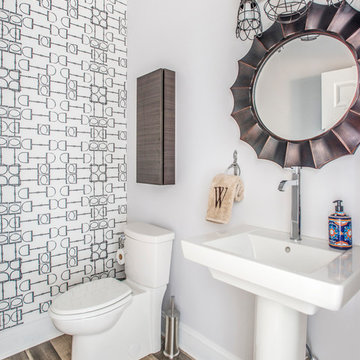
Kleine Country Gästetoilette mit weißer Wandfarbe, Laminat, Sockelwaschbecken und Wandtoilette mit Spülkasten in Raleigh
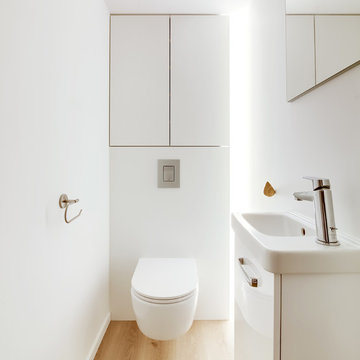
Adrien Berthet
Kleine Moderne Gästetoilette mit Kassettenfronten, weißen Schränken, Wandtoilette, weißer Wandfarbe, Laminat und Wandwaschbecken in Straßburg
Kleine Moderne Gästetoilette mit Kassettenfronten, weißen Schränken, Wandtoilette, weißer Wandfarbe, Laminat und Wandwaschbecken in Straßburg

Kleine Moderne Gästetoilette mit profilierten Schrankfronten, lila Schränken, Toilette mit Aufsatzspülkasten, farbigen Fliesen, Keramikfliesen, weißer Wandfarbe, Laminat, Unterbauwaschbecken, Quarzwerkstein-Waschtisch, braunem Boden, weißer Waschtischplatte und eingebautem Waschtisch in Detroit
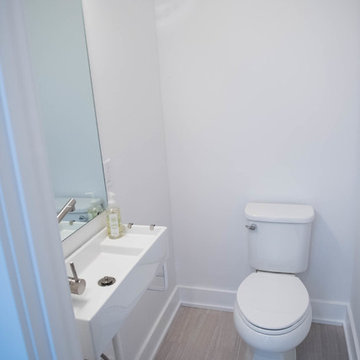
Kleine Moderne Gästetoilette mit offenen Schränken, Wandtoilette mit Spülkasten, weißer Wandfarbe, Laminat, Wandwaschbecken, Mineralwerkstoff-Waschtisch und grauem Boden in Indianapolis
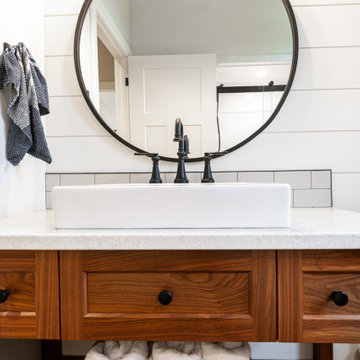
Mittelgroße Landhaus Gästetoilette mit Schrankfronten im Shaker-Stil, hellbraunen Holzschränken, Wandtoilette mit Spülkasten, weißen Fliesen, Keramikfliesen, weißer Wandfarbe, Laminat, Aufsatzwaschbecken, Laminat-Waschtisch, braunem Boden, weißer Waschtischplatte, eingebautem Waschtisch und Holzdielenwänden in Toronto

Kleine Mid-Century Gästetoilette mit verzierten Schränken, Schränken im Used-Look, Toilette mit Aufsatzspülkasten, beigen Fliesen, Porzellanfliesen, weißer Wandfarbe, Laminat, Terrazzo-Waschbecken/Waschtisch, beigem Boden, brauner Waschtischplatte und freistehendem Waschtisch in San Diego
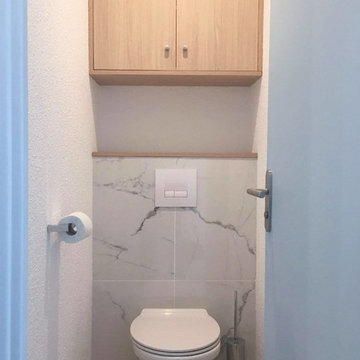
Chrysalide Architecture
Mittelgroße Maritime Gästetoilette mit Schrankfronten mit vertiefter Füllung, braunen Schränken, Wandtoilette, weißen Fliesen, Marmorfliesen, weißer Wandfarbe, Laminat, Laminat-Waschtisch, braunem Boden und brauner Waschtischplatte in Montpellier
Mittelgroße Maritime Gästetoilette mit Schrankfronten mit vertiefter Füllung, braunen Schränken, Wandtoilette, weißen Fliesen, Marmorfliesen, weißer Wandfarbe, Laminat, Laminat-Waschtisch, braunem Boden und brauner Waschtischplatte in Montpellier
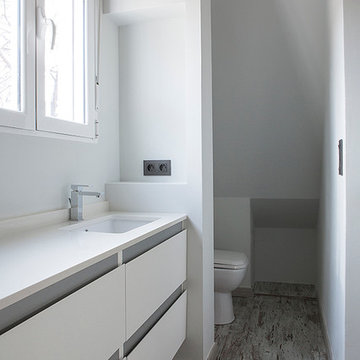
Kleine Skandinavische Gästetoilette mit verzierten Schränken, weißen Schränken, weißer Wandfarbe, integriertem Waschbecken, Keramikfliesen, Laminat und Quarzit-Waschtisch in Valencia
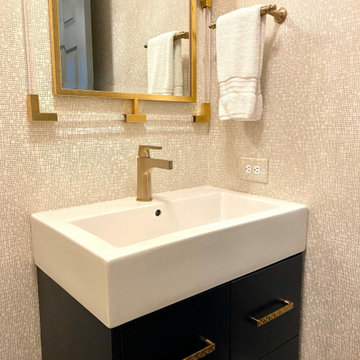
A simple, yet elegant powder room in White, Navy, and Gold.
Kleine Moderne Gästetoilette mit blauen Schränken, Toilette mit Aufsatzspülkasten, weißer Wandfarbe, Laminat, braunem Boden, eingebautem Waschtisch, Tapetenwänden, flächenbündigen Schrankfronten und weißer Waschtischplatte in Raleigh
Kleine Moderne Gästetoilette mit blauen Schränken, Toilette mit Aufsatzspülkasten, weißer Wandfarbe, Laminat, braunem Boden, eingebautem Waschtisch, Tapetenwänden, flächenbündigen Schrankfronten und weißer Waschtischplatte in Raleigh
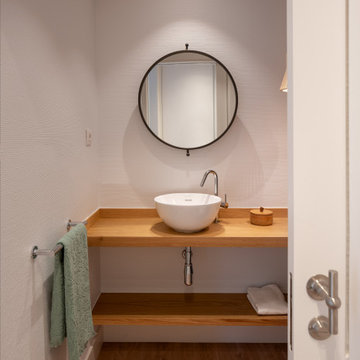
Reforma integral Sube Interiorismo www.subeinteriorismo.com
Fotografía Biderbost Photo
Kleine Klassische Gästetoilette mit weißen Schränken, Wandtoilette, beigen Fliesen, weißer Wandfarbe, Laminat, Aufsatzwaschbecken, Waschtisch aus Holz, beigem Boden, brauner Waschtischplatte und eingebautem Waschtisch in Bilbao
Kleine Klassische Gästetoilette mit weißen Schränken, Wandtoilette, beigen Fliesen, weißer Wandfarbe, Laminat, Aufsatzwaschbecken, Waschtisch aus Holz, beigem Boden, brauner Waschtischplatte und eingebautem Waschtisch in Bilbao
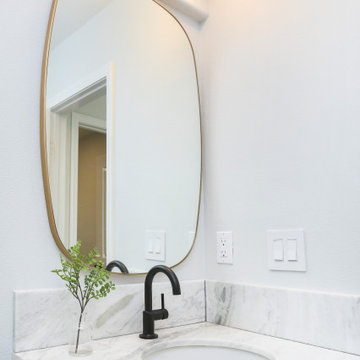
Kleine Klassische Gästetoilette mit Kassettenfronten, weißen Schränken, Laminat, weißem Boden, Toilette mit Aufsatzspülkasten, weißer Wandfarbe, Unterbauwaschbecken, Quarzwerkstein-Waschtisch, weißer Waschtischplatte und eingebautem Waschtisch in Orange County
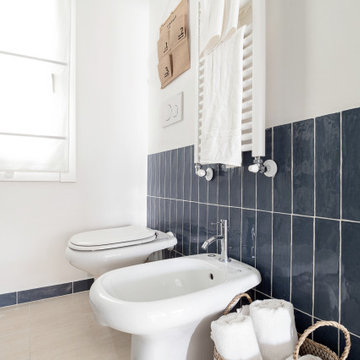
Un appartamento in centro Milano, a Porta Venezia ristrutturato per prendere molto carattere e stile.Ha un'atmosfera elegante, tropicale, accogliente. Questo è un trade mark dello studio Mariana Martini, fare case in pieno centro urbano con l'accoglienza di un albergo di vacanze di mare.
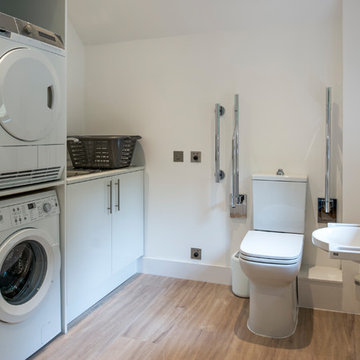
The accessible utility room and toilet
Mittelgroße Maritime Gästetoilette mit weißer Wandfarbe und Laminat in Cornwall
Mittelgroße Maritime Gästetoilette mit weißer Wandfarbe und Laminat in Cornwall
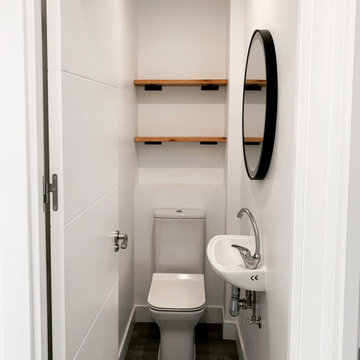
Aseo de cortesía
Kleine Moderne Gästetoilette mit Urinal, weißer Wandfarbe, Laminat, grauem Boden und eingebautem Waschtisch in Madrid
Kleine Moderne Gästetoilette mit Urinal, weißer Wandfarbe, Laminat, grauem Boden und eingebautem Waschtisch in Madrid
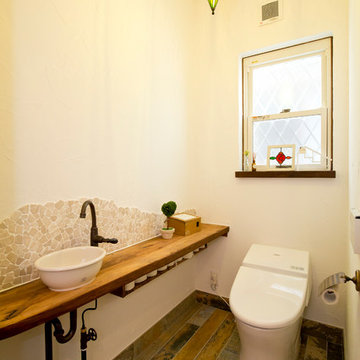
Mediterrane Gästetoilette mit offenen Schränken, dunklen Holzschränken, Toilette mit Aufsatzspülkasten, farbigen Fliesen, Porzellanfliesen, weißer Wandfarbe, Laminat, Aufsatzwaschbecken, Waschtisch aus Holz, buntem Boden und brauner Waschtischplatte in Sonstige
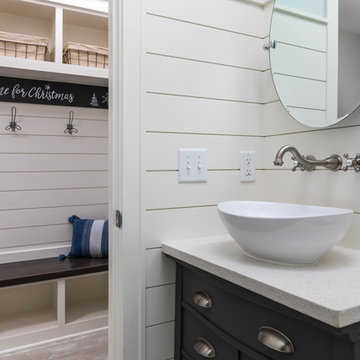
Half bathroom with white shiplap walls, wall-mounted stainless steel faucet, and white quartz counter with flint (dark gray) cabinets
Mittelgroße Moderne Gästetoilette mit flächenbündigen Schrankfronten, grauen Schränken, Wandtoilette mit Spülkasten, weißer Wandfarbe, Laminat, Aufsatzwaschbecken, Quarzwerkstein-Waschtisch und beigem Boden in Grand Rapids
Mittelgroße Moderne Gästetoilette mit flächenbündigen Schrankfronten, grauen Schränken, Wandtoilette mit Spülkasten, weißer Wandfarbe, Laminat, Aufsatzwaschbecken, Quarzwerkstein-Waschtisch und beigem Boden in Grand Rapids

Our clients are a family of four living in a four bedroom substantially sized detached home. Although their property has adequate bedroom space for them and their two children, the layout of the downstairs living space was not functional and it obstructed their everyday life, making entertaining and family gatherings difficult.
Our brief was to maximise the potential of their property to develop much needed quality family space and turn their non functional house into their forever family home.
Concept
The couple aspired to increase the size of the their property to create a modern family home with four generously sized bedrooms and a larger downstairs open plan living space to enhance their family life.
The development of the design for the extension to the family living space intended to emulate the style and character of the adjacent 1970s housing, with particular features being given a contemporary modern twist.
Our Approach
The client’s home is located in a quiet cul-de-sac on a suburban housing estate. Their home nestles into its well-established site, with ample space between the neighbouring properties and has considerable garden space to the rear, allowing the design to take full advantage of the land available.
The levels of the site were perfect for developing a generous amount of floor space as a new extension to the property, with little restrictions to the layout & size of the site.
The size and layout of the site presented the opportunity to substantially extend and reconfigure the family home to create a series of dynamic living spaces oriented towards the large, south-facing garden.
The new family living space provides:
Four generous bedrooms
Master bedroom with en-suite toilet and shower facilities.
Fourth/ guest bedroom with French doors opening onto a first floor balcony.
Large open plan kitchen and family accommodation
Large open plan dining and living area
Snug, cinema or play space
Open plan family space with bi-folding doors that open out onto decked garden space
Light and airy family space, exploiting the south facing rear aspect with the full width bi-fold doors and roof lights in the extended upstairs rooms.
The design of the newly extended family space complements the style & character of the surrounding residential properties with plain windows, doors and brickwork to emulate the general theme of the local area.
Careful design consideration has been given to the neighbouring properties throughout the scheme. The scale and proportions of the newly extended home corresponds well with the adjacent properties.
The new generous family living space to the rear of the property bears no visual impact on the streetscape, yet the design responds to the living patterns of the family providing them with the tailored forever home they dreamed of.
Find out what our clients' say here

Construir una vivienda o realizar una reforma es un proceso largo, tedioso y lleno de imprevistos. En Houseoner te ayudamos a llevar a cabo la casa de tus sueños. Te ayudamos a buscar terreno, realizar el proyecto de arquitectura del interior y del exterior de tu casa y además, gestionamos la construcción de tu nueva vivienda.
Gästetoilette mit weißer Wandfarbe und Laminat Ideen und Design
1