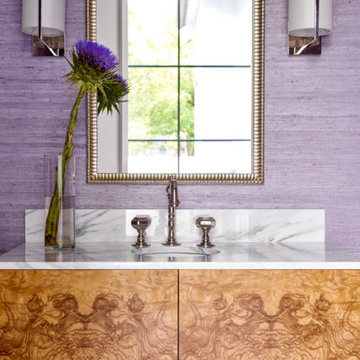Gästetoilette mit lila Wandfarbe und Unterbauwaschbecken Ideen und Design
Suche verfeinern:
Budget
Sortieren nach:Heute beliebt
1 – 20 von 67 Fotos
1 von 3

Fresh take on farmhouse. The accent brick tile wall makes this powder room pop!
Kleine Country Gästetoilette mit Schrankfronten im Shaker-Stil, dunklen Holzschränken, farbigen Fliesen, Porzellanfliesen, lila Wandfarbe, Porzellan-Bodenfliesen, Unterbauwaschbecken, Quarzwerkstein-Waschtisch, grauem Boden, grauer Waschtischplatte, eingebautem Waschtisch und Toilette mit Aufsatzspülkasten in Detroit
Kleine Country Gästetoilette mit Schrankfronten im Shaker-Stil, dunklen Holzschränken, farbigen Fliesen, Porzellanfliesen, lila Wandfarbe, Porzellan-Bodenfliesen, Unterbauwaschbecken, Quarzwerkstein-Waschtisch, grauem Boden, grauer Waschtischplatte, eingebautem Waschtisch und Toilette mit Aufsatzspülkasten in Detroit
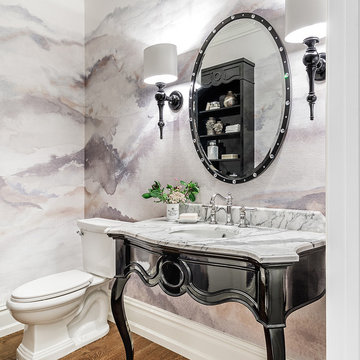
Joe Kwon Photography
Mittelgroße Klassische Gästetoilette mit schwarzen Schränken, lila Wandfarbe, braunem Holzboden, Unterbauwaschbecken, Quarzit-Waschtisch und braunem Boden in Chicago
Mittelgroße Klassische Gästetoilette mit schwarzen Schränken, lila Wandfarbe, braunem Holzboden, Unterbauwaschbecken, Quarzit-Waschtisch und braunem Boden in Chicago
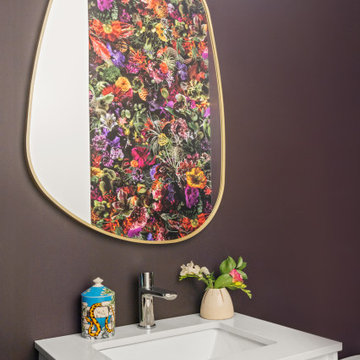
Kleine Mid-Century Gästetoilette mit flächenbündigen Schrankfronten, weißen Schränken, Wandtoilette mit Spülkasten, lila Wandfarbe, Betonboden, Unterbauwaschbecken, Quarzwerkstein-Waschtisch, grauem Boden, weißer Waschtischplatte, freistehendem Waschtisch und Tapetenwänden in New York

Martha O'Hara Interiors, Interior Design & Photo Styling | Roberts Wygal, Builder | Troy Thies, Photography | Please Note: All “related,” “similar,” and “sponsored” products tagged or listed by Houzz are not actual products pictured. They have not been approved by Martha O’Hara Interiors nor any of the professionals credited. For info about our work: design@oharainteriors.com
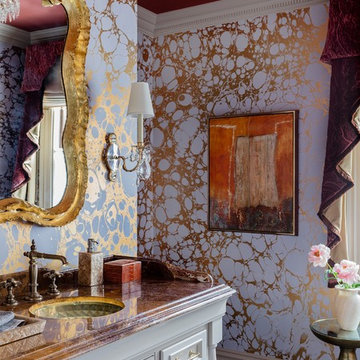
Michael J. Lee
Klassische Gästetoilette mit flächenbündigen Schrankfronten, beigen Schränken, lila Wandfarbe, Unterbauwaschbecken, braunem Boden und brauner Waschtischplatte in Boston
Klassische Gästetoilette mit flächenbündigen Schrankfronten, beigen Schränken, lila Wandfarbe, Unterbauwaschbecken, braunem Boden und brauner Waschtischplatte in Boston

This Playa Del Rey, CA. design / build project began after our client had a terrible flood ruin her kitchen. In truth, she had been unhappy with her galley kitchen prior to the flood. She felt it was dark and deep with poor air conditioning circulating through it. She enjoys entertaining and hosting dinner parties and felt that this was the perfect opportunity to reimagine her galley kitchen into a space that would reflect her lifestyle. Since this is a condominium, we decided the best way to open up the floorplan was to wrap the counter around the wall into the dining area and make the peninsula the same height as the work surface. The result is an open kitchen with extensive counter space. Keeping it light and bright was important but she also wanted some texture and color too. The stacked stone backsplash has slivers of glass that reflect the light. Her vineyard palette was tied into the backsplash and accented by the painted walls. The floating glass shelves are highlighted with LED lights on a dimmer switch. We were able to space plan to incorporate her wine rack into the peninsula. We reconfigured the HVAC vent so more air circulated into the far end of the kitchen and added a ceiling fan. This project also included replacing the carpet and 12X12 beige tile with some “wood look” porcelain tile throughout the first floor. Since the powder room was receiving new flooring our client decided to add the powder room project which included giving it a deep plum paint job and a new chocolate cherry vanity. The white quartz counter and crystal hardware balance the dark hues in the wall and vanity.
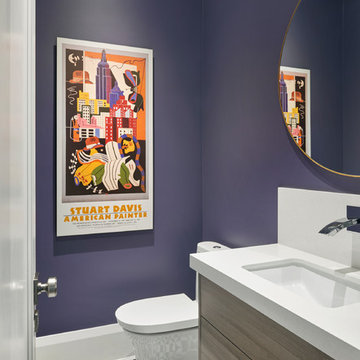
Moderne Gästetoilette mit flächenbündigen Schrankfronten, lila Wandfarbe, Unterbauwaschbecken, buntem Boden und weißer Waschtischplatte in Toronto
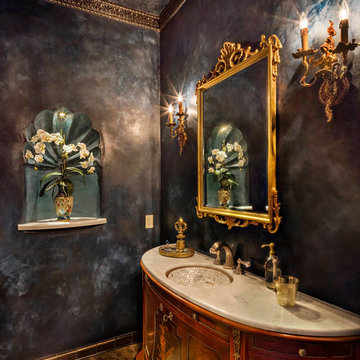
Thompson Photographic
Mittelgroße Mediterrane Gästetoilette mit verzierten Schränken, hellbraunen Holzschränken, Toilette mit Aufsatzspülkasten, beigen Fliesen, Steinfliesen, lila Wandfarbe, Marmorboden und Unterbauwaschbecken in Phoenix
Mittelgroße Mediterrane Gästetoilette mit verzierten Schränken, hellbraunen Holzschränken, Toilette mit Aufsatzspülkasten, beigen Fliesen, Steinfliesen, lila Wandfarbe, Marmorboden und Unterbauwaschbecken in Phoenix
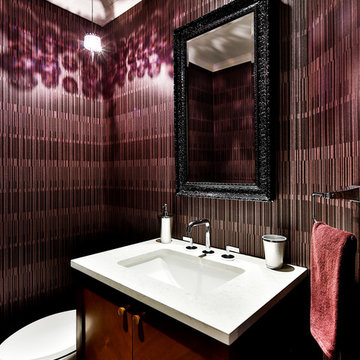
Nicolas Shapiro
Kleine Moderne Gästetoilette mit Unterbauwaschbecken, flächenbündigen Schrankfronten, dunklen Holzschränken, Quarzwerkstein-Waschtisch, lila Wandfarbe und Toilette mit Aufsatzspülkasten in Montreal
Kleine Moderne Gästetoilette mit Unterbauwaschbecken, flächenbündigen Schrankfronten, dunklen Holzschränken, Quarzwerkstein-Waschtisch, lila Wandfarbe und Toilette mit Aufsatzspülkasten in Montreal
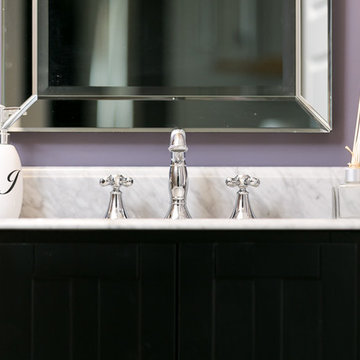
Jagoe Homes, Inc. Project: Lake Forest, Custom Home. Location: Owensboro, Kentucky. Parade of Homes, Owensboro.
Urige Gästetoilette mit Lamellenschränken, schwarzen Schränken, lila Wandfarbe, Unterbauwaschbecken und Marmor-Waschbecken/Waschtisch in Sonstige
Urige Gästetoilette mit Lamellenschränken, schwarzen Schränken, lila Wandfarbe, Unterbauwaschbecken und Marmor-Waschbecken/Waschtisch in Sonstige

Powder Room
Mittelgroße Moderne Gästetoilette mit lila Wandfarbe, Porzellan-Bodenfliesen, flächenbündigen Schrankfronten, weißen Schränken, Toilette mit Aufsatzspülkasten, grauen Fliesen, weißen Fliesen, Porzellanfliesen, Unterbauwaschbecken und Quarzwerkstein-Waschtisch in New York
Mittelgroße Moderne Gästetoilette mit lila Wandfarbe, Porzellan-Bodenfliesen, flächenbündigen Schrankfronten, weißen Schränken, Toilette mit Aufsatzspülkasten, grauen Fliesen, weißen Fliesen, Porzellanfliesen, Unterbauwaschbecken und Quarzwerkstein-Waschtisch in New York
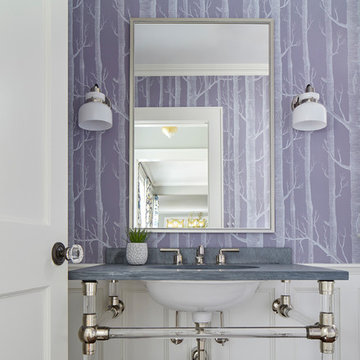
Powder Bath with birch tree wallpaper and pietra cardosa countertop
Klassische Gästetoilette mit lila Wandfarbe, Unterbauwaschbecken und grauer Waschtischplatte in Boston
Klassische Gästetoilette mit lila Wandfarbe, Unterbauwaschbecken und grauer Waschtischplatte in Boston
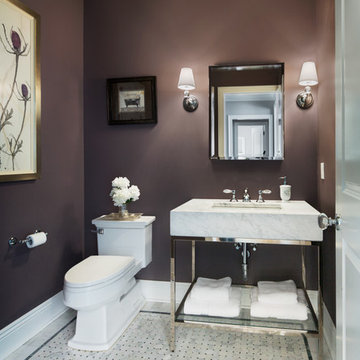
Amanda Kirkpatrick Photography
Mittelgroße Klassische Gästetoilette mit Wandtoilette mit Spülkasten, Marmor-Waschbecken/Waschtisch, lila Wandfarbe, Marmorboden und Unterbauwaschbecken in New York
Mittelgroße Klassische Gästetoilette mit Wandtoilette mit Spülkasten, Marmor-Waschbecken/Waschtisch, lila Wandfarbe, Marmorboden und Unterbauwaschbecken in New York
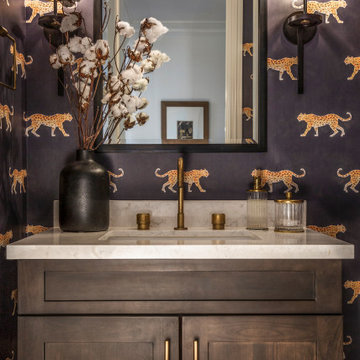
Klassische Gästetoilette mit Schrankfronten mit vertiefter Füllung, grauen Schränken, lila Wandfarbe, Unterbauwaschbecken, Quarzwerkstein-Waschtisch und Tapetenwänden in San Francisco
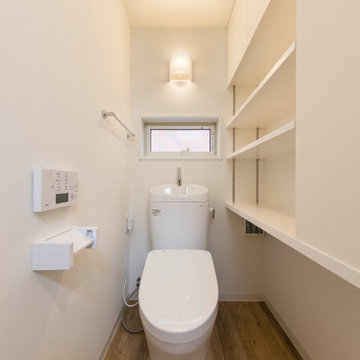
サニタリールーム(洗面所)こそ、収納を大切にしました。
洗面化粧台の収納に入れておける、歯ブラシや、洗剤などの収納以外にも、
洗面所には必ず必要な、タオルを置く可動棚をつくりました。
洗濯機置場の上にも、棚がついています。
モザイクタイルの壁は薄紫色で、エレガントなポイントになっています。
Mittelgroße Skandinavische Gästetoilette mit Kassettenfronten, weißen Schränken, Toilette mit Aufsatzspülkasten, farbigen Fliesen, Mosaikfliesen, lila Wandfarbe, braunem Holzboden, Unterbauwaschbecken, Quarzwerkstein-Waschtisch und weißer Waschtischplatte in Sonstige
Mittelgroße Skandinavische Gästetoilette mit Kassettenfronten, weißen Schränken, Toilette mit Aufsatzspülkasten, farbigen Fliesen, Mosaikfliesen, lila Wandfarbe, braunem Holzboden, Unterbauwaschbecken, Quarzwerkstein-Waschtisch und weißer Waschtischplatte in Sonstige
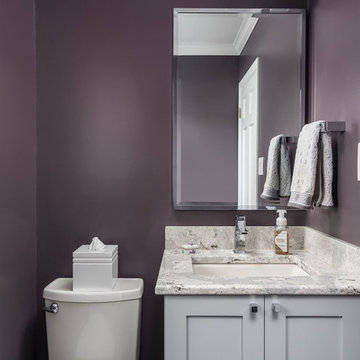
Marshall Evan Photography
Kleine Klassische Gästetoilette mit Schrankfronten im Shaker-Stil, grauen Schränken, Toilette mit Aufsatzspülkasten, lila Wandfarbe, dunklem Holzboden, Unterbauwaschbecken, Quarzwerkstein-Waschtisch, braunem Boden und grauer Waschtischplatte in Kolumbus
Kleine Klassische Gästetoilette mit Schrankfronten im Shaker-Stil, grauen Schränken, Toilette mit Aufsatzspülkasten, lila Wandfarbe, dunklem Holzboden, Unterbauwaschbecken, Quarzwerkstein-Waschtisch, braunem Boden und grauer Waschtischplatte in Kolumbus
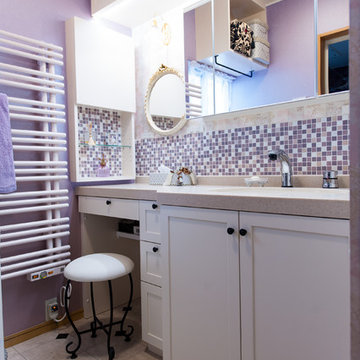
パウダールームはエレガンスデザインで、オリジナル洗面化粧台を造作!扉はクリーム系で塗り、シンプルな框デザイン。壁はゴールドの唐草柄が美しいYORKの輸入壁紙&ローズ系光沢のある壁紙&ガラスブロックでアクセント。洗面ボールとパウダーコーナーを天板の奥行きを変えて、座ってお化粧が出来るようににデザインしました。冬の寒さを軽減してくれる、デザインタオルウォーマーはカラー合わせて、ローズ系でオーダー設置。三面鏡は、サンワカンパニー〜。
小さいながらも、素敵なエレガンス空間が出来上がりました。
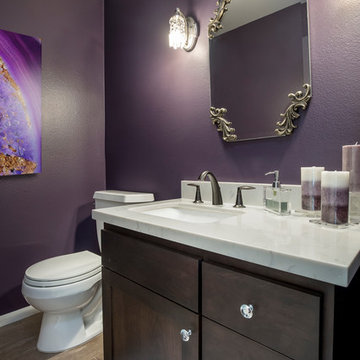
This Playa Del Rey, CA. design / build project began after our client had a terrible flood ruin her kitchen. In truth, she had been unhappy with her galley kitchen prior to the flood. She felt it was dark and deep with poor air conditioning circulating through it. She enjoys entertaining and hosting dinner parties and felt that this was the perfect opportunity to reimagine her galley kitchen into a space that would reflect her lifestyle. Since this is a condominium, we decided the best way to open up the floorplan was to wrap the counter around the wall into the dining area and make the peninsula the same height as the work surface. The result is an open kitchen with extensive counter space. Keeping it light and bright was important but she also wanted some texture and color too. The stacked stone backsplash has slivers of glass that reflect the light. Her vineyard palette was tied into the backsplash and accented by the painted walls. The floating glass shelves are highlighted with LED lights on a dimmer switch. We were able to space plan to incorporate her wine rack into the peninsula. We reconfigured the HVAC vent so more air circulated into the far end of the kitchen and added a ceiling fan. This project also included replacing the carpet and 12X12 beige tile with some “wood look” porcelain tile throughout the first floor. Since the powder room was receiving new flooring our client decided to add the powder room project which included giving it a deep plum paint job and a new chocolate cherry vanity. The white quartz counter and crystal hardware balance the dark hues in the wall and vanity.
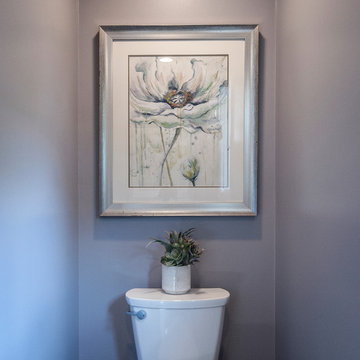
Accent Photography, SC
Mittelgroße Klassische Gästetoilette mit Schrankfronten mit vertiefter Füllung, hellbraunen Holzschränken, Wandtoilette mit Spülkasten, grauen Fliesen, Porzellanfliesen, lila Wandfarbe, Porzellan-Bodenfliesen, Unterbauwaschbecken und Granit-Waschbecken/Waschtisch in Louisville
Mittelgroße Klassische Gästetoilette mit Schrankfronten mit vertiefter Füllung, hellbraunen Holzschränken, Wandtoilette mit Spülkasten, grauen Fliesen, Porzellanfliesen, lila Wandfarbe, Porzellan-Bodenfliesen, Unterbauwaschbecken und Granit-Waschbecken/Waschtisch in Louisville
Gästetoilette mit lila Wandfarbe und Unterbauwaschbecken Ideen und Design
1
