Gästetoilette mit lila Wandfarbe und weißer Wandfarbe Ideen und Design
Suche verfeinern:
Budget
Sortieren nach:Heute beliebt
1 – 20 von 12.436 Fotos

Industrial Gästetoilette mit offenen Schränken, weißen Schränken, weißen Fliesen, Keramikfliesen, weißer Wandfarbe, Vinylboden, Unterbauwaschbecken, Beton-Waschbecken/Waschtisch, grauem Boden, grauer Waschtischplatte, eingebautem Waschtisch, Tapetendecke und Tapetenwänden in Kyoto

The powder room of the kitchen is clean and modern with a window to the rear yard.
Mittelgroße Moderne Gästetoilette mit flächenbündigen Schrankfronten, weißen Schränken, Toilette mit Aufsatzspülkasten, weißer Wandfarbe, braunem Holzboden, integriertem Waschbecken, Mineralwerkstoff-Waschtisch, braunem Boden, weißer Waschtischplatte und schwebendem Waschtisch in San Francisco
Mittelgroße Moderne Gästetoilette mit flächenbündigen Schrankfronten, weißen Schränken, Toilette mit Aufsatzspülkasten, weißer Wandfarbe, braunem Holzboden, integriertem Waschbecken, Mineralwerkstoff-Waschtisch, braunem Boden, weißer Waschtischplatte und schwebendem Waschtisch in San Francisco

The kitchen and powder room in this Austin home are modern with earthy design elements like striking lights and dark tile work.
---
Project designed by Sara Barney’s Austin interior design studio BANDD DESIGN. They serve the entire Austin area and its surrounding towns, with an emphasis on Round Rock, Lake Travis, West Lake Hills, and Tarrytown.
For more about BANDD DESIGN, click here: https://bandddesign.com/
To learn more about this project, click here: https://bandddesign.com/modern-kitchen-powder-room-austin/

Mittelgroße Moderne Gästetoilette mit Toilette mit Aufsatzspülkasten, schwarzen Fliesen, weißer Wandfarbe, Marmorboden, Aufsatzwaschbecken, Waschtisch aus Holz, weißem Boden und beiger Waschtischplatte in Miami

Amazing 37 sq. ft. bathroom transformation. Our client wanted to turn her bathtub into a shower, and bring light colors to make her small bathroom look more spacious. Instead of only tiling the shower, which would have visually shortened the plumbing wall, we created a feature wall made out of cement tiles to create an illusion of an elongated space. We paired these graphic tiles with brass accents and a simple, yet elegant white vanity to contrast this feature wall. The result…is pure magic ✨
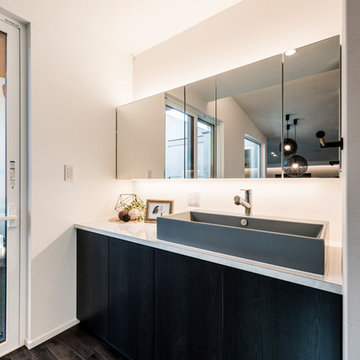
建築家と建てる家
Moderne Gästetoilette mit flächenbündigen Schrankfronten, braunen Schränken, weißer Wandfarbe, gebeiztem Holzboden, Aufsatzwaschbecken und braunem Boden in Sonstige
Moderne Gästetoilette mit flächenbündigen Schrankfronten, braunen Schränken, weißer Wandfarbe, gebeiztem Holzboden, Aufsatzwaschbecken und braunem Boden in Sonstige

Powder Room
Moderne Gästetoilette mit grauen Fliesen, weißer Wandfarbe, Aufsatzwaschbecken und grauer Waschtischplatte in San Francisco
Moderne Gästetoilette mit grauen Fliesen, weißer Wandfarbe, Aufsatzwaschbecken und grauer Waschtischplatte in San Francisco
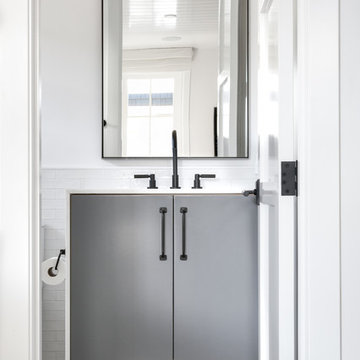
Chad Mellon Photographer
Kleine Moderne Gästetoilette mit flächenbündigen Schrankfronten, grauen Schränken, weißer Wandfarbe, Unterbauwaschbecken, Quarzit-Waschtisch und grauem Boden in Orange County
Kleine Moderne Gästetoilette mit flächenbündigen Schrankfronten, grauen Schränken, weißer Wandfarbe, Unterbauwaschbecken, Quarzit-Waschtisch und grauem Boden in Orange County

Eric Roth Photography
Stilmix Gästetoilette mit offenen Schränken, Toilette mit Aufsatzspülkasten, weißen Fliesen, lila Wandfarbe, Marmorboden, Waschtischkonsole und Marmor-Waschbecken/Waschtisch in Boston
Stilmix Gästetoilette mit offenen Schränken, Toilette mit Aufsatzspülkasten, weißen Fliesen, lila Wandfarbe, Marmorboden, Waschtischkonsole und Marmor-Waschbecken/Waschtisch in Boston
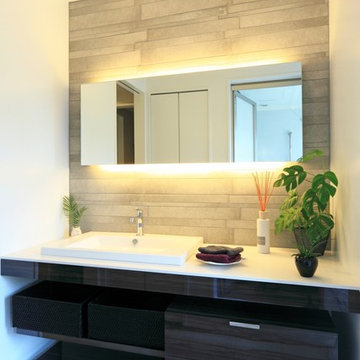
at peace architects
Moderne Gästetoilette mit flächenbündigen Schrankfronten, schwarzen Schränken, weißer Wandfarbe, Einbauwaschbecken und grauem Boden in Sonstige
Moderne Gästetoilette mit flächenbündigen Schrankfronten, schwarzen Schränken, weißer Wandfarbe, Einbauwaschbecken und grauem Boden in Sonstige

CHAD CHENIER PHOTOGRAPHY
Kleine Moderne Gästetoilette mit Wandwaschbecken, Spiegelfliesen und weißer Wandfarbe in New Orleans
Kleine Moderne Gästetoilette mit Wandwaschbecken, Spiegelfliesen und weißer Wandfarbe in New Orleans

Experience urban sophistication meets artistic flair in this unique Chicago residence. Combining urban loft vibes with Beaux Arts elegance, it offers 7000 sq ft of modern luxury. Serene interiors, vibrant patterns, and panoramic views of Lake Michigan define this dreamy lakeside haven.
Every detail in this powder room exudes sophistication. Earthy backsplash tiles impressed with tiny blue dots complement the navy blue faucet, while organic frosted glass and oak pendants add a touch of minimal elegance.
---
Joe McGuire Design is an Aspen and Boulder interior design firm bringing a uniquely holistic approach to home interiors since 2005.
For more about Joe McGuire Design, see here: https://www.joemcguiredesign.com/
To learn more about this project, see here:
https://www.joemcguiredesign.com/lake-shore-drive

Kleines aber feines Gäste-WC. Clever integrierter Stauraum mit einem offenen Fach und mit Türen geschlossenen Stauraum. Hinter der oberen Fuge wird die Abluft abgezogen. Besonderes Highlight ist die Woodup-Decke - die Holzlamellen ebenfalls in Eiche sorgen für das I-Tüpfelchen auf kleinem Raum.

Dark Green Herringbone Feature wall with sconces
Black Galaxy countertop
Moderne Gästetoilette mit verzierten Schränken, dunklen Holzschränken, grünen Fliesen, Keramikfliesen, weißer Wandfarbe, Porzellan-Bodenfliesen, Granit-Waschbecken/Waschtisch, weißem Boden, schwarzer Waschtischplatte und schwebendem Waschtisch in Dallas
Moderne Gästetoilette mit verzierten Schränken, dunklen Holzschränken, grünen Fliesen, Keramikfliesen, weißer Wandfarbe, Porzellan-Bodenfliesen, Granit-Waschbecken/Waschtisch, weißem Boden, schwarzer Waschtischplatte und schwebendem Waschtisch in Dallas
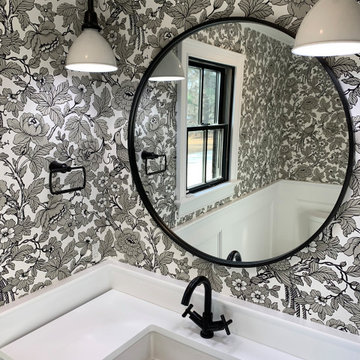
Black and white farmhouse powder room motif with black floral wallpaper and black metal accents for a rustic-chic feel.
Landhausstil Gästetoilette mit flächenbündigen Schrankfronten, dunklen Holzschränken, Wandtoilette mit Spülkasten, Unterbauwaschbecken, weißer Waschtischplatte, eingebautem Waschtisch, weißer Wandfarbe und Tapetenwänden in New York
Landhausstil Gästetoilette mit flächenbündigen Schrankfronten, dunklen Holzschränken, Wandtoilette mit Spülkasten, Unterbauwaschbecken, weißer Waschtischplatte, eingebautem Waschtisch, weißer Wandfarbe und Tapetenwänden in New York

After the second fallout of the Delta Variant amidst the COVID-19 Pandemic in mid 2021, our team working from home, and our client in quarantine, SDA Architects conceived Japandi Home.
The initial brief for the renovation of this pool house was for its interior to have an "immediate sense of serenity" that roused the feeling of being peaceful. Influenced by loneliness and angst during quarantine, SDA Architects explored themes of escapism and empathy which led to a “Japandi” style concept design – the nexus between “Scandinavian functionality” and “Japanese rustic minimalism” to invoke feelings of “art, nature and simplicity.” This merging of styles forms the perfect amalgamation of both function and form, centred on clean lines, bright spaces and light colours.
Grounded by its emotional weight, poetic lyricism, and relaxed atmosphere; Japandi Home aesthetics focus on simplicity, natural elements, and comfort; minimalism that is both aesthetically pleasing yet highly functional.
Japandi Home places special emphasis on sustainability through use of raw furnishings and a rejection of the one-time-use culture we have embraced for numerous decades. A plethora of natural materials, muted colours, clean lines and minimal, yet-well-curated furnishings have been employed to showcase beautiful craftsmanship – quality handmade pieces over quantitative throwaway items.
A neutral colour palette compliments the soft and hard furnishings within, allowing the timeless pieces to breath and speak for themselves. These calming, tranquil and peaceful colours have been chosen so when accent colours are incorporated, they are done so in a meaningful yet subtle way. Japandi home isn’t sparse – it’s intentional.
The integrated storage throughout – from the kitchen, to dining buffet, linen cupboard, window seat, entertainment unit, bed ensemble and walk-in wardrobe are key to reducing clutter and maintaining the zen-like sense of calm created by these clean lines and open spaces.
The Scandinavian concept of “hygge” refers to the idea that ones home is your cosy sanctuary. Similarly, this ideology has been fused with the Japanese notion of “wabi-sabi”; the idea that there is beauty in imperfection. Hence, the marriage of these design styles is both founded on minimalism and comfort; easy-going yet sophisticated. Conversely, whilst Japanese styles can be considered “sleek” and Scandinavian, “rustic”, the richness of the Japanese neutral colour palette aids in preventing the stark, crisp palette of Scandinavian styles from feeling cold and clinical.
Japandi Home’s introspective essence can ultimately be considered quite timely for the pandemic and was the quintessential lockdown project our team needed.

Kleine Klassische Gästetoilette mit braunen Schränken, weißer Wandfarbe, Keramikboden, Unterbauwaschbecken, Marmor-Waschbecken/Waschtisch, weißem Boden, weißer Waschtischplatte, freistehendem Waschtisch und Tapetenwänden in Houston
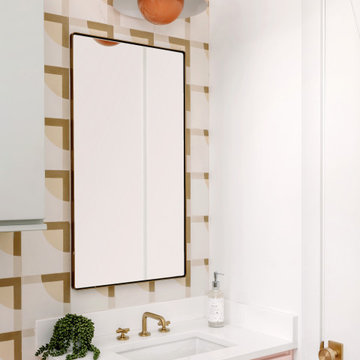
Our Austin studio decided to go bold with this project by ensuring that each space had a unique identity in the Mid-Century Modern style bathroom, butler's pantry, and mudroom. We covered the bathroom walls and flooring with stylish beige and yellow tile that was cleverly installed to look like two different patterns. The mint cabinet and pink vanity reflect the mid-century color palette. The stylish knobs and fittings add an extra splash of fun to the bathroom.
The butler's pantry is located right behind the kitchen and serves multiple functions like storage, a study area, and a bar. We went with a moody blue color for the cabinets and included a raw wood open shelf to give depth and warmth to the space. We went with some gorgeous artistic tiles that create a bold, intriguing look in the space.
In the mudroom, we used siding materials to create a shiplap effect to create warmth and texture – a homage to the classic Mid-Century Modern design. We used the same blue from the butler's pantry to create a cohesive effect. The large mint cabinets add a lighter touch to the space.
---
Project designed by the Atomic Ranch featured modern designers at Breathe Design Studio. From their Austin design studio, they serve an eclectic and accomplished nationwide clientele including in Palm Springs, LA, and the San Francisco Bay Area.
For more about Breathe Design Studio, see here: https://www.breathedesignstudio.com/
To learn more about this project, see here: https://www.breathedesignstudio.com/atomic-ranch

The powder room received a full makeover with all finishings replace to create a warm and peaceful feeling.
Mittelgroße Nordische Gästetoilette mit flächenbündigen Schrankfronten, hellbraunen Holzschränken, Toilette mit Aufsatzspülkasten, weißen Fliesen, Keramikfliesen, weißer Wandfarbe, braunem Holzboden, Unterbauwaschbecken, Quarzit-Waschtisch, braunem Boden, weißer Waschtischplatte und schwebendem Waschtisch in Vancouver
Mittelgroße Nordische Gästetoilette mit flächenbündigen Schrankfronten, hellbraunen Holzschränken, Toilette mit Aufsatzspülkasten, weißen Fliesen, Keramikfliesen, weißer Wandfarbe, braunem Holzboden, Unterbauwaschbecken, Quarzit-Waschtisch, braunem Boden, weißer Waschtischplatte und schwebendem Waschtisch in Vancouver

Kleine Eklektische Gästetoilette mit flächenbündigen Schrankfronten, hellbraunen Holzschränken, Toilette mit Aufsatzspülkasten, weißen Fliesen, Keramikfliesen, weißer Wandfarbe, Porzellan-Bodenfliesen, Unterbauwaschbecken, Quarzwerkstein-Waschtisch, blauem Boden, weißer Waschtischplatte und eingebautem Waschtisch in New York
Gästetoilette mit lila Wandfarbe und weißer Wandfarbe Ideen und Design
1