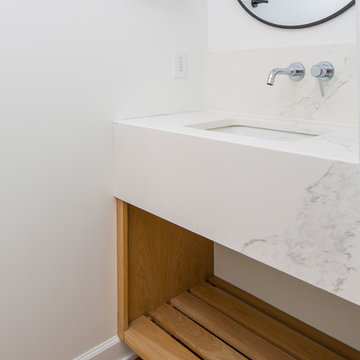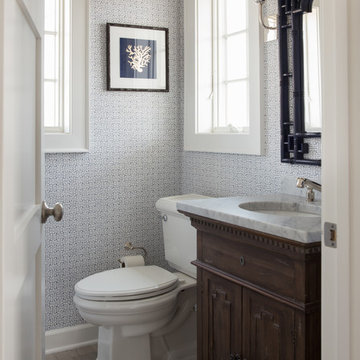Gästetoilette mit Marmor-Waschbecken/Waschtisch und braunem Boden Ideen und Design
Suche verfeinern:
Budget
Sortieren nach:Heute beliebt
1 – 20 von 848 Fotos
1 von 3

Photography by Laura Hull.
Große Klassische Gästetoilette mit offenen Schränken, Toilette mit Aufsatzspülkasten, blauer Wandfarbe, dunklem Holzboden, Waschtischkonsole, Marmor-Waschbecken/Waschtisch, braunem Boden und weißer Waschtischplatte in San Francisco
Große Klassische Gästetoilette mit offenen Schränken, Toilette mit Aufsatzspülkasten, blauer Wandfarbe, dunklem Holzboden, Waschtischkonsole, Marmor-Waschbecken/Waschtisch, braunem Boden und weißer Waschtischplatte in San Francisco

Powder room with a punch! Handmade green subway tile is laid in a herringbone pattern for this feature wall. The other three walls received a gorgeous gold metallic print wallcovering. A brass and marble sink with all brass fittings provide the perfect contrast to the green tile backdrop. Walnut wood flooring
Photo: Stephen Allen

Kleine Klassische Gästetoilette mit flächenbündigen Schrankfronten, schwarzen Schränken, Fliesen in Holzoptik, Unterbauwaschbecken, Marmor-Waschbecken/Waschtisch, braunem Boden, weißer Waschtischplatte, freistehendem Waschtisch und Tapetenwänden in Austin

Klassische Gästetoilette mit Schrankfronten mit vertiefter Füllung, blauen Schränken, bunten Wänden, dunklem Holzboden, Unterbauwaschbecken, Marmor-Waschbecken/Waschtisch, braunem Boden, grauer Waschtischplatte, eingebautem Waschtisch und Tapetenwänden in London

Mittelgroße Klassische Gästetoilette mit flächenbündigen Schrankfronten, Marmor-Waschbecken/Waschtisch, weißer Waschtischplatte, Tapetenwänden, grauen Schränken, grauer Wandfarbe, dunklem Holzboden, Unterbauwaschbecken, braunem Boden und freistehendem Waschtisch in Denver

Kleine Klassische Gästetoilette mit Schrankfronten im Shaker-Stil, hellen Holzschränken, Wandtoilette mit Spülkasten, schwarzer Wandfarbe, hellem Holzboden, Unterbauwaschbecken, Marmor-Waschbecken/Waschtisch, braunem Boden, weißer Waschtischplatte, freistehendem Waschtisch und Tapetenwänden in Chicago

Kleine Klassische Gästetoilette mit weißen Schränken, Toilette mit Aufsatzspülkasten, bunten Wänden, dunklem Holzboden, Unterbauwaschbecken, Marmor-Waschbecken/Waschtisch, braunem Boden, Schrankfronten mit vertiefter Füllung und weißer Waschtischplatte in Los Angeles

A little jewel box powder room off the kitchen. A vintage vanity found at Brimfield, copper sink, oil rubbed bronze fixtures, lighting and mirror, and Sanderson wallpaper complete the old/new look!
Karissa Vantassel Photography

One of our favorite ways to encourage client's to go bold is in their powder bathrooms.
Photo by Emily Minton Redfield
Mittelgroße Klassische Gästetoilette mit bunten Wänden, braunem Holzboden, Marmor-Waschbecken/Waschtisch, braunem Boden, weißer Waschtischplatte und Unterbauwaschbecken in Denver
Mittelgroße Klassische Gästetoilette mit bunten Wänden, braunem Holzboden, Marmor-Waschbecken/Waschtisch, braunem Boden, weißer Waschtischplatte und Unterbauwaschbecken in Denver

This renovation consisted of a complete kitchen and master bathroom remodel, powder room remodel, addition of secondary bathroom, laundry relocate, office and mudroom addition, fireplace surround, stairwell upgrade, floor refinish, and additional custom features throughout.

Kleine Klassische Gästetoilette mit verzierten Schränken, schwarzen Schränken, grauer Wandfarbe, braunem Holzboden, Unterbauwaschbecken, Marmor-Waschbecken/Waschtisch, braunem Boden und grauer Waschtischplatte in Dallas

This beautiful transitional powder room with wainscot paneling and wallpaper was transformed from a 1990's raspberry pink and ornate room. The space now breathes and feels so much larger. The vanity was a custom piece using an old chest of drawers. We removed the feet and added the custom metal base. The original hardware was then painted to match the base.

Wow! Pop of modern art in this traditional home! Coral color lacquered sink vanity compliments the home's original Sherle Wagner gilded greek key sink. What a treasure to be able to reuse this treasure of a sink! Lucite and gold play a supporting role to this amazing wallpaper! Powder Room favorite! Photographer Misha Hettie. Wallpaper is 'Arty' from Pierre Frey. Find details and sources for this bath in this feature story linked here: https://www.houzz.com/ideabooks/90312718/list/colorful-confetti-wallpaper-makes-for-a-cheerful-powder-room

Mittelgroße Klassische Gästetoilette mit offenen Schränken, Wandtoilette mit Spülkasten, grauer Wandfarbe, Unterbauwaschbecken, braunem Boden, dunklem Holzboden, Marmor-Waschbecken/Waschtisch und weißer Waschtischplatte in Orlando

Wow! Pop of modern art in this traditional home! Coral color lacquered sink vanity compliments the home's original Sherle Wagner gilded greek key sink. What a treasure to be able to reuse this treasure of a sink! Lucite and gold play a supporting role to this amazing wallpaper! Powder Room favorite! Photographer Misha Hettie. Wallpaper is 'Arty' from Pierre Frey. Find details and sources for this bath in this feature story linked here: https://www.houzz.com/ideabooks/90312718/list/colorful-confetti-wallpaper-makes-for-a-cheerful-powder-room

Kleine Klassische Gästetoilette mit verzierten Schränken, weißen Schränken, blauer Wandfarbe, dunklem Holzboden, braunem Boden, weißer Waschtischplatte und Marmor-Waschbecken/Waschtisch in Dallas

We always say that a powder room is the “gift” you give to the guests in your home; a special detail here and there, a touch of color added, and the space becomes a delight! This custom beauty, completed in January 2020, was carefully crafted through many construction drawings and meetings.
We intentionally created a shallower depth along both sides of the sink area in order to accommodate the location of the door openings. (The right side of the image leads to the foyer, while the left leads to a closet water closet room.) We even had the casing/trim applied after the countertop was installed in order to bring the marble in one piece! Setting the height of the wall faucet and wall outlet for the exposed P-Trap meant careful calculation and precise templating along the way, with plenty of interior construction drawings. But for such detail, it was well worth it.
From the book-matched miter on our black and white marble, to the wall mounted faucet in matte black, each design element is chosen to play off of the stacked metallic wall tile and scones. Our homeowners were thrilled with the results, and we think their guests are too!

This home is truly waterfront living at its finest. This new, from-the-ground-up custom home highlights the modernity and sophistication of its owners. Featuring relaxing interior hues of blue and gray and a spacious open floor plan on the first floor, this residence provides the perfect weekend getaway. Falcon Industries oversaw all aspects of construction on this new home - from framing to custom finishes - and currently maintains the property for its owners.

This elegant white and silver powder bath is a wonderful surprise for guests. The white on white design wallpaper provides an elegant backdrop to the pale gray vanity and light blue ceiling. The gentle curve of the powder vanity showcases the marble countertop. Polished nickel and crystal wall sconces and a beveled mirror finish the space.

This bright powder room is right off the mudroom. It has a light oak furniture grade console topped with white Carrera marble. The animal print wallpaper is a fun and sophisticated touch.
Sleek and contemporary, this beautiful home is located in Villanova, PA. Blue, white and gold are the palette of this transitional design. With custom touches and an emphasis on flow and an open floor plan, the renovation included the kitchen, family room, butler’s pantry, mudroom, two powder rooms and floors.
Rudloff Custom Builders has won Best of Houzz for Customer Service in 2014, 2015 2016, 2017 and 2019. We also were voted Best of Design in 2016, 2017, 2018, 2019 which only 2% of professionals receive. Rudloff Custom Builders has been featured on Houzz in their Kitchen of the Week, What to Know About Using Reclaimed Wood in the Kitchen as well as included in their Bathroom WorkBook article. We are a full service, certified remodeling company that covers all of the Philadelphia suburban area. This business, like most others, developed from a friendship of young entrepreneurs who wanted to make a difference in their clients’ lives, one household at a time. This relationship between partners is much more than a friendship. Edward and Stephen Rudloff are brothers who have renovated and built custom homes together paying close attention to detail. They are carpenters by trade and understand concept and execution. Rudloff Custom Builders will provide services for you with the highest level of professionalism, quality, detail, punctuality and craftsmanship, every step of the way along our journey together.
Specializing in residential construction allows us to connect with our clients early in the design phase to ensure that every detail is captured as you imagined. One stop shopping is essentially what you will receive with Rudloff Custom Builders from design of your project to the construction of your dreams, executed by on-site project managers and skilled craftsmen. Our concept: envision our client’s ideas and make them a reality. Our mission: CREATING LIFETIME RELATIONSHIPS BUILT ON TRUST AND INTEGRITY.
Photo Credit: Linda McManus Images
Gästetoilette mit Marmor-Waschbecken/Waschtisch und braunem Boden Ideen und Design
1