Gästetoilette mit Schränken im Used-Look und Marmor-Waschbecken/Waschtisch Ideen und Design
Suche verfeinern:
Budget
Sortieren nach:Heute beliebt
1 – 20 von 108 Fotos
1 von 3

This 1930's Barrington Hills farmhouse was in need of some TLC when it was purchased by this southern family of five who planned to make it their new home. The renovation taken on by Advance Design Studio's designer Scott Christensen and master carpenter Justin Davis included a custom porch, custom built in cabinetry in the living room and children's bedrooms, 2 children's on-suite baths, a guest powder room, a fabulous new master bath with custom closet and makeup area, a new upstairs laundry room, a workout basement, a mud room, new flooring and custom wainscot stairs with planked walls and ceilings throughout the home.
The home's original mechanicals were in dire need of updating, so HVAC, plumbing and electrical were all replaced with newer materials and equipment. A dramatic change to the exterior took place with the addition of a quaint standing seam metal roofed farmhouse porch perfect for sipping lemonade on a lazy hot summer day.
In addition to the changes to the home, a guest house on the property underwent a major transformation as well. Newly outfitted with updated gas and electric, a new stacking washer/dryer space was created along with an updated bath complete with a glass enclosed shower, something the bath did not previously have. A beautiful kitchenette with ample cabinetry space, refrigeration and a sink was transformed as well to provide all the comforts of home for guests visiting at the classic cottage retreat.
The biggest design challenge was to keep in line with the charm the old home possessed, all the while giving the family all the convenience and efficiency of modern functioning amenities. One of the most interesting uses of material was the porcelain "wood-looking" tile used in all the baths and most of the home's common areas. All the efficiency of porcelain tile, with the nostalgic look and feel of worn and weathered hardwood floors. The home’s casual entry has an 8" rustic antique barn wood look porcelain tile in a rich brown to create a warm and welcoming first impression.
Painted distressed cabinetry in muted shades of gray/green was used in the powder room to bring out the rustic feel of the space which was accentuated with wood planked walls and ceilings. Fresh white painted shaker cabinetry was used throughout the rest of the rooms, accentuated by bright chrome fixtures and muted pastel tones to create a calm and relaxing feeling throughout the home.
Custom cabinetry was designed and built by Advance Design specifically for a large 70” TV in the living room, for each of the children’s bedroom’s built in storage, custom closets, and book shelves, and for a mudroom fit with custom niches for each family member by name.
The ample master bath was fitted with double vanity areas in white. A generous shower with a bench features classic white subway tiles and light blue/green glass accents, as well as a large free standing soaking tub nestled under a window with double sconces to dim while relaxing in a luxurious bath. A custom classic white bookcase for plush towels greets you as you enter the sanctuary bath.

Kleine Country Gästetoilette mit flächenbündigen Schrankfronten, Schränken im Used-Look, Toilette mit Aufsatzspülkasten, grauer Wandfarbe, braunem Holzboden, Aufsatzwaschbecken, Marmor-Waschbecken/Waschtisch, braunem Boden und weißer Waschtischplatte in Los Angeles

Kleine Urige Gästetoilette mit Unterbauwaschbecken, flächenbündigen Schrankfronten, Schränken im Used-Look, Marmor-Waschbecken/Waschtisch, Toilette mit Aufsatzspülkasten, blauer Wandfarbe und Porzellan-Bodenfliesen in Miami
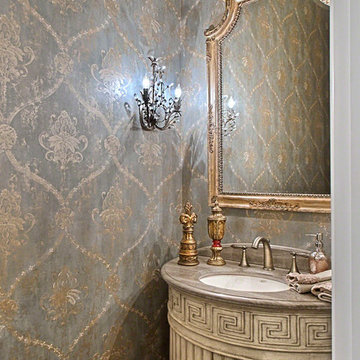
Norman Sizemore
Kleine Klassische Gästetoilette mit verzierten Schränken, Schränken im Used-Look, grauer Wandfarbe, Marmor-Waschbecken/Waschtisch und brauner Waschtischplatte in Chicago
Kleine Klassische Gästetoilette mit verzierten Schränken, Schränken im Used-Look, grauer Wandfarbe, Marmor-Waschbecken/Waschtisch und brauner Waschtischplatte in Chicago
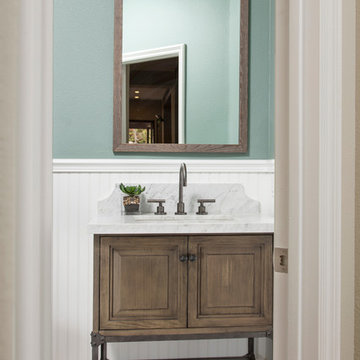
David Verdugo
Mittelgroße Klassische Gästetoilette mit profilierten Schrankfronten, beigen Fliesen, grüner Wandfarbe, Unterbauwaschbecken, Marmor-Waschbecken/Waschtisch, Schränken im Used-Look und weißer Waschtischplatte in San Diego
Mittelgroße Klassische Gästetoilette mit profilierten Schrankfronten, beigen Fliesen, grüner Wandfarbe, Unterbauwaschbecken, Marmor-Waschbecken/Waschtisch, Schränken im Used-Look und weißer Waschtischplatte in San Diego
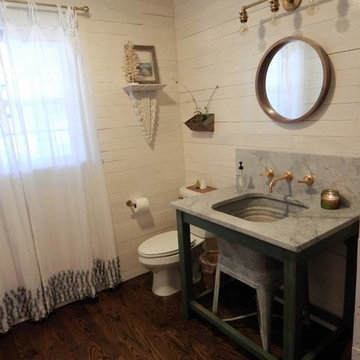
Mittelgroße Country Gästetoilette mit verzierten Schränken, Schränken im Used-Look, Wandtoilette mit Spülkasten, weißer Wandfarbe, dunklem Holzboden, Marmor-Waschbecken/Waschtisch, Waschtischkonsole und braunem Boden in St. Louis
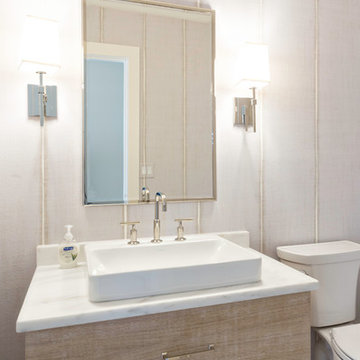
Powder Bath renovation in Siesta Key, Designed by Steele Street Studios. Photographed by Shannon Lazic
Mittelgroße Maritime Gästetoilette mit flächenbündigen Schrankfronten, Schränken im Used-Look, Wandtoilette mit Spülkasten, grauer Wandfarbe, Porzellan-Bodenfliesen, Aufsatzwaschbecken, Marmor-Waschbecken/Waschtisch und beigem Boden in Orlando
Mittelgroße Maritime Gästetoilette mit flächenbündigen Schrankfronten, Schränken im Used-Look, Wandtoilette mit Spülkasten, grauer Wandfarbe, Porzellan-Bodenfliesen, Aufsatzwaschbecken, Marmor-Waschbecken/Waschtisch und beigem Boden in Orlando
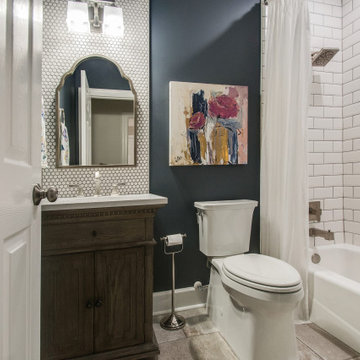
This powder room received a new vanity, backsplash, tub, tub tile, fixtures.... the works! By updating the finishes, colors and textures, this powder room now looks like a completely different room.
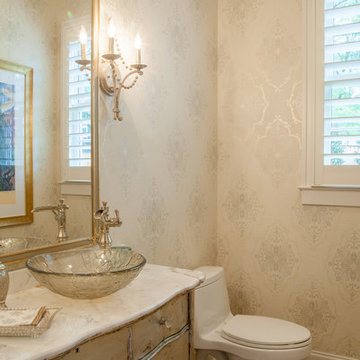
Troy Glasgow
Mittelgroße Klassische Gästetoilette mit verzierten Schränken, Schränken im Used-Look, Toilette mit Aufsatzspülkasten, bunten Wänden, Backsteinboden, Aufsatzwaschbecken, Marmor-Waschbecken/Waschtisch und braunem Boden in Nashville
Mittelgroße Klassische Gästetoilette mit verzierten Schränken, Schränken im Used-Look, Toilette mit Aufsatzspülkasten, bunten Wänden, Backsteinboden, Aufsatzwaschbecken, Marmor-Waschbecken/Waschtisch und braunem Boden in Nashville
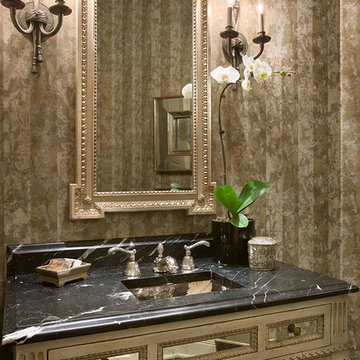
Mittelgroße Klassische Gästetoilette mit Glasfronten, Schränken im Used-Look, beiger Wandfarbe, Marmorboden, Unterbauwaschbecken, Marmor-Waschbecken/Waschtisch und schwarzem Boden in Chicago
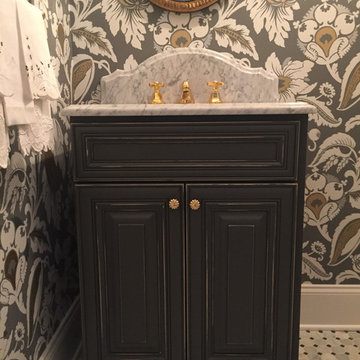
This traditional powder room design brings a touch of glamor to the home. The distressed finish vanity cabinet is topped with a Carrara countertop, and accented with polished brass hardware and faucets. This is complemented by the wallpaper color scheme and the classic marble tile floor design. These elements come together to create a one-of-a-kind space for guests to freshen up.
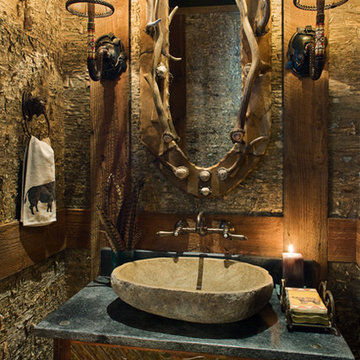
Bark House has created a rustic feel in this bathroom
Mittelgroße Rustikale Gästetoilette mit profilierten Schrankfronten, Schränken im Used-Look, brauner Wandfarbe, Aufsatzwaschbecken und Marmor-Waschbecken/Waschtisch in Sonstige
Mittelgroße Rustikale Gästetoilette mit profilierten Schrankfronten, Schränken im Used-Look, brauner Wandfarbe, Aufsatzwaschbecken und Marmor-Waschbecken/Waschtisch in Sonstige
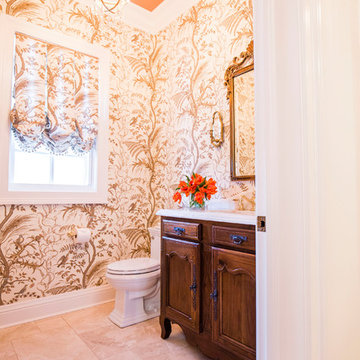
Bird & Thistle wrapped powder room
Erin Alvarez Photography
Mittelgroße Gästetoilette mit flächenbündigen Schrankfronten, Schränken im Used-Look, farbigen Fliesen, bunten Wänden, Einbauwaschbecken, Marmor-Waschbecken/Waschtisch und beigem Boden in Sonstige
Mittelgroße Gästetoilette mit flächenbündigen Schrankfronten, Schränken im Used-Look, farbigen Fliesen, bunten Wänden, Einbauwaschbecken, Marmor-Waschbecken/Waschtisch und beigem Boden in Sonstige
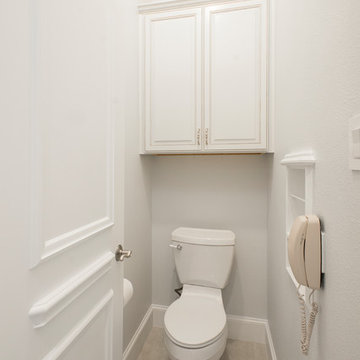
The clients wanted to turn their bathroom into a luxurious master suite. They liked the location of the tub and shower, so we kept the layout of the bathroom the same. We removed the wall paper and all finishes, fixtures and existing mirrors and started over.
Atrium Marte Perla porcelain flooring was installed which is tougher, more scratch resistant than other varieties, and more durable and resistant to stains. We added a beautiful Victoria+Albert Radford freestanding tub with a beautiful brushed nickel crystal chandelier above it. His and hers vanities were reconfigured with 'Lehigh' Quality Cabinets finished in Chiffon with Tuscan glaze with Venus White Marble counter tops. Two beautiful Restoration Hardware Ventian Beaded mirrors now mirrored each other across the bathroom, separated by the open corner display shelves for knickknacks and keepsakes. The shower remained the same footprint with two entrances but the window overlooking the bathtub changed sizes and directions. We lined the shower floor with a more contemporary Dolomite Terra Marine Marble Mosaic tile, surrounded by gray glossy ceramic tiles on the walls. The polished nickel hardware finished it off beautifully!
Design/Remodel by Hatfield Builders & Remodelers | Photography by Versatile Imaging
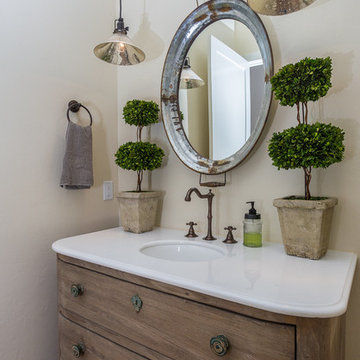
Bella Vita Photography
Mittelgroße Landhaus Gästetoilette mit verzierten Schränken, Schränken im Used-Look, braunem Holzboden, Unterbauwaschbecken, Marmor-Waschbecken/Waschtisch, braunem Boden und weißer Waschtischplatte in Sonstige
Mittelgroße Landhaus Gästetoilette mit verzierten Schränken, Schränken im Used-Look, braunem Holzboden, Unterbauwaschbecken, Marmor-Waschbecken/Waschtisch, braunem Boden und weißer Waschtischplatte in Sonstige
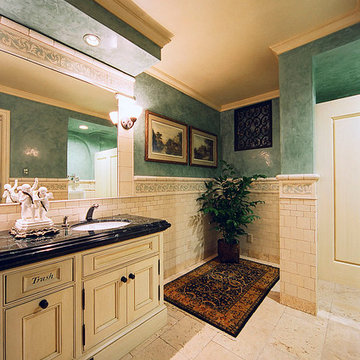
Mittelgroße Klassische Gästetoilette mit Schrankfronten mit vertiefter Füllung, Schränken im Used-Look, beigen Fliesen, Travertinfliesen, grüner Wandfarbe, Travertin, Unterbauwaschbecken und Marmor-Waschbecken/Waschtisch in Santa Barbara
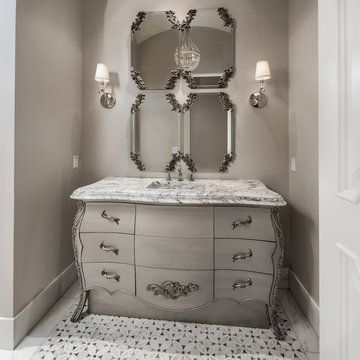
Guest powder bathroom with a grey vanity, marble sink, wall sconces, and mosaic floor tile.
Geräumige Mediterrane Gästetoilette mit verzierten Schränken, Toilette mit Aufsatzspülkasten, farbigen Fliesen, Marmorfliesen, beiger Wandfarbe, Mosaik-Bodenfliesen, integriertem Waschbecken, Marmor-Waschbecken/Waschtisch, buntem Boden, beiger Waschtischplatte, Schränken im Used-Look, eingebautem Waschtisch und Kassettendecke in Phoenix
Geräumige Mediterrane Gästetoilette mit verzierten Schränken, Toilette mit Aufsatzspülkasten, farbigen Fliesen, Marmorfliesen, beiger Wandfarbe, Mosaik-Bodenfliesen, integriertem Waschbecken, Marmor-Waschbecken/Waschtisch, buntem Boden, beiger Waschtischplatte, Schränken im Used-Look, eingebautem Waschtisch und Kassettendecke in Phoenix
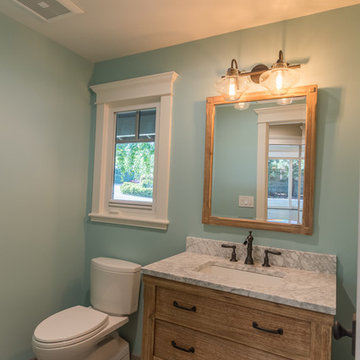
Free standing vanity with marble countertop. The flooring is a distressed wood style/plank porcelain tile.
Mittelgroße Country Gästetoilette mit verzierten Schränken, Schränken im Used-Look, grauen Fliesen, Porzellanfliesen, blauer Wandfarbe, Porzellan-Bodenfliesen, Unterbauwaschbecken und Marmor-Waschbecken/Waschtisch in San Francisco
Mittelgroße Country Gästetoilette mit verzierten Schränken, Schränken im Used-Look, grauen Fliesen, Porzellanfliesen, blauer Wandfarbe, Porzellan-Bodenfliesen, Unterbauwaschbecken und Marmor-Waschbecken/Waschtisch in San Francisco
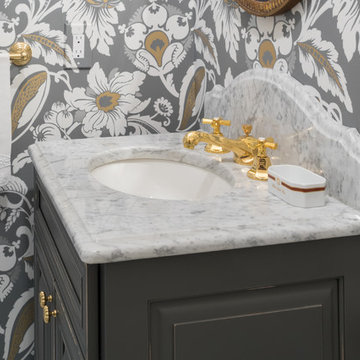
This traditional powder room design brings a touch of glamor to the home. The distressed finish vanity cabinet is topped with a Carrara countertop, and accented with polished brass hardware and faucets. This is complemented by the wallpaper color scheme and the classic marble tile floor design. These elements come together to create a one-of-a-kind space for guests to freshen up.
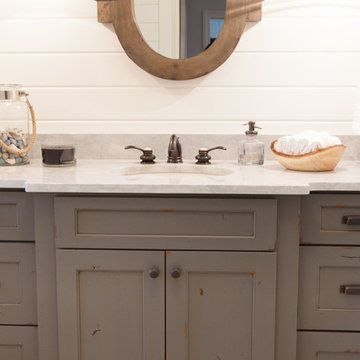
This 1930's Barrington Hills farmhouse was in need of some TLC when it was purchased by this southern family of five who planned to make it their new home. The renovation taken on by Advance Design Studio's designer Scott Christensen and master carpenter Justin Davis included a custom porch, custom built in cabinetry in the living room and children's bedrooms, 2 children's on-suite baths, a guest powder room, a fabulous new master bath with custom closet and makeup area, a new upstairs laundry room, a workout basement, a mud room, new flooring and custom wainscot stairs with planked walls and ceilings throughout the home.
The home's original mechanicals were in dire need of updating, so HVAC, plumbing and electrical were all replaced with newer materials and equipment. A dramatic change to the exterior took place with the addition of a quaint standing seam metal roofed farmhouse porch perfect for sipping lemonade on a lazy hot summer day.
In addition to the changes to the home, a guest house on the property underwent a major transformation as well. Newly outfitted with updated gas and electric, a new stacking washer/dryer space was created along with an updated bath complete with a glass enclosed shower, something the bath did not previously have. A beautiful kitchenette with ample cabinetry space, refrigeration and a sink was transformed as well to provide all the comforts of home for guests visiting at the classic cottage retreat.
The biggest design challenge was to keep in line with the charm the old home possessed, all the while giving the family all the convenience and efficiency of modern functioning amenities. One of the most interesting uses of material was the porcelain "wood-looking" tile used in all the baths and most of the home's common areas. All the efficiency of porcelain tile, with the nostalgic look and feel of worn and weathered hardwood floors. The home’s casual entry has an 8" rustic antique barn wood look porcelain tile in a rich brown to create a warm and welcoming first impression.
Painted distressed cabinetry in muted shades of gray/green was used in the powder room to bring out the rustic feel of the space which was accentuated with wood planked walls and ceilings. Fresh white painted shaker cabinetry was used throughout the rest of the rooms, accentuated by bright chrome fixtures and muted pastel tones to create a calm and relaxing feeling throughout the home.
Custom cabinetry was designed and built by Advance Design specifically for a large 70” TV in the living room, for each of the children’s bedroom’s built in storage, custom closets, and book shelves, and for a mudroom fit with custom niches for each family member by name.
The ample master bath was fitted with double vanity areas in white. A generous shower with a bench features classic white subway tiles and light blue/green glass accents, as well as a large free standing soaking tub nestled under a window with double sconces to dim while relaxing in a luxurious bath. A custom classic white bookcase for plush towels greets you as you enter the sanctuary bath.
Gästetoilette mit Schränken im Used-Look und Marmor-Waschbecken/Waschtisch Ideen und Design
1