Gästetoilette mit Porzellanfliesen Ideen und Design
Suche verfeinern:
Budget
Sortieren nach:Heute beliebt
141 – 160 von 4.309 Fotos
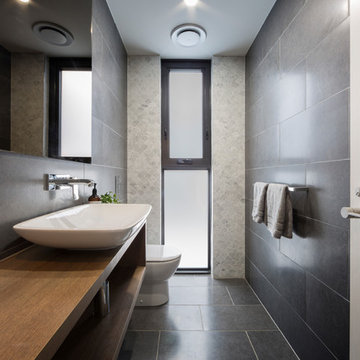
H Creations - Adam McGrath
Moderne Gästetoilette mit flächenbündigen Schrankfronten, hellbraunen Holzschränken, schwarzen Fliesen, Porzellanfliesen, schwarzer Wandfarbe, Porzellan-Bodenfliesen, Waschtisch aus Holz, schwarzem Boden und brauner Waschtischplatte in Canberra - Queanbeyan
Moderne Gästetoilette mit flächenbündigen Schrankfronten, hellbraunen Holzschränken, schwarzen Fliesen, Porzellanfliesen, schwarzer Wandfarbe, Porzellan-Bodenfliesen, Waschtisch aus Holz, schwarzem Boden und brauner Waschtischplatte in Canberra - Queanbeyan
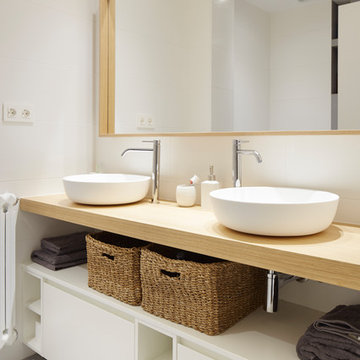
Proyecto integral llevado a cabo por el equipo de Kökdeco - Cocina & Baño
Kleine Industrial Gästetoilette mit offenen Schränken, weißen Schränken, grauen Fliesen, Porzellanfliesen, grauer Wandfarbe, Schieferboden, Quarzit-Waschtisch und grauem Boden in Sonstige
Kleine Industrial Gästetoilette mit offenen Schränken, weißen Schränken, grauen Fliesen, Porzellanfliesen, grauer Wandfarbe, Schieferboden, Quarzit-Waschtisch und grauem Boden in Sonstige

Our client wanted her home to reflect her taste much more than it had, as well as providing a cozy home for herself, her children and their pets. We gutted and completely renovated the 2 bathrooms on the main floor, replaced and refinished flooring throughout as well as a new colour scheme, new custom furniture, lighting and styling. We selected a calm and neutral palette with geometric shapes and soft sea colours for accents for a comfortable, casual elegance. Photos by Kelly Horkoff, kwestimages.com
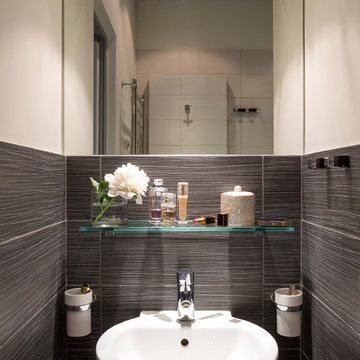
Евгений Кулибаба
Kleine Moderne Gästetoilette mit Porzellanfliesen, weißer Wandfarbe, Wandwaschbecken und grauen Fliesen in Moskau
Kleine Moderne Gästetoilette mit Porzellanfliesen, weißer Wandfarbe, Wandwaschbecken und grauen Fliesen in Moskau

This 1930's Barrington Hills farmhouse was in need of some TLC when it was purchased by this southern family of five who planned to make it their new home. The renovation taken on by Advance Design Studio's designer Scott Christensen and master carpenter Justin Davis included a custom porch, custom built in cabinetry in the living room and children's bedrooms, 2 children's on-suite baths, a guest powder room, a fabulous new master bath with custom closet and makeup area, a new upstairs laundry room, a workout basement, a mud room, new flooring and custom wainscot stairs with planked walls and ceilings throughout the home.
The home's original mechanicals were in dire need of updating, so HVAC, plumbing and electrical were all replaced with newer materials and equipment. A dramatic change to the exterior took place with the addition of a quaint standing seam metal roofed farmhouse porch perfect for sipping lemonade on a lazy hot summer day.
In addition to the changes to the home, a guest house on the property underwent a major transformation as well. Newly outfitted with updated gas and electric, a new stacking washer/dryer space was created along with an updated bath complete with a glass enclosed shower, something the bath did not previously have. A beautiful kitchenette with ample cabinetry space, refrigeration and a sink was transformed as well to provide all the comforts of home for guests visiting at the classic cottage retreat.
The biggest design challenge was to keep in line with the charm the old home possessed, all the while giving the family all the convenience and efficiency of modern functioning amenities. One of the most interesting uses of material was the porcelain "wood-looking" tile used in all the baths and most of the home's common areas. All the efficiency of porcelain tile, with the nostalgic look and feel of worn and weathered hardwood floors. The home’s casual entry has an 8" rustic antique barn wood look porcelain tile in a rich brown to create a warm and welcoming first impression.
Painted distressed cabinetry in muted shades of gray/green was used in the powder room to bring out the rustic feel of the space which was accentuated with wood planked walls and ceilings. Fresh white painted shaker cabinetry was used throughout the rest of the rooms, accentuated by bright chrome fixtures and muted pastel tones to create a calm and relaxing feeling throughout the home.
Custom cabinetry was designed and built by Advance Design specifically for a large 70” TV in the living room, for each of the children’s bedroom’s built in storage, custom closets, and book shelves, and for a mudroom fit with custom niches for each family member by name.
The ample master bath was fitted with double vanity areas in white. A generous shower with a bench features classic white subway tiles and light blue/green glass accents, as well as a large free standing soaking tub nestled under a window with double sconces to dim while relaxing in a luxurious bath. A custom classic white bookcase for plush towels greets you as you enter the sanctuary bath.
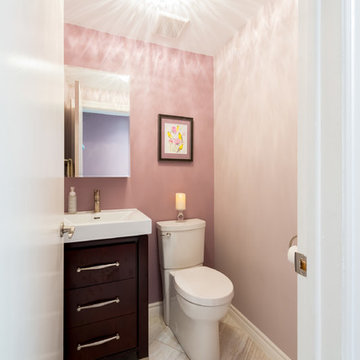
Blake Photography
Kleine Klassische Gästetoilette mit flächenbündigen Schrankfronten, dunklen Holzschränken, Wandtoilette mit Spülkasten, rosa Wandfarbe, Keramikboden, Wandwaschbecken, beigen Fliesen und Porzellanfliesen in Ottawa
Kleine Klassische Gästetoilette mit flächenbündigen Schrankfronten, dunklen Holzschränken, Wandtoilette mit Spülkasten, rosa Wandfarbe, Keramikboden, Wandwaschbecken, beigen Fliesen und Porzellanfliesen in Ottawa
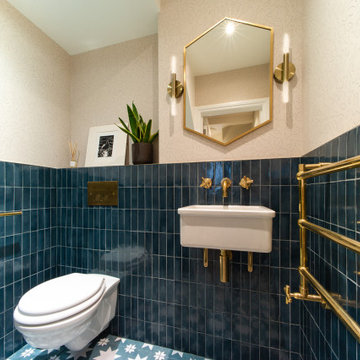
The walls were adorned with exquisite tiles from Mandarin stone whilst the floor contrasts beautifully with Ca Pietra Memphis Star tiles.
Mittelgroße Klassische Gästetoilette mit Wandtoilette, blauen Fliesen, Porzellanfliesen, Porzellan-Bodenfliesen, Wandwaschbecken, blauem Boden, Tapetenwänden und rosa Wandfarbe in London
Mittelgroße Klassische Gästetoilette mit Wandtoilette, blauen Fliesen, Porzellanfliesen, Porzellan-Bodenfliesen, Wandwaschbecken, blauem Boden, Tapetenwänden und rosa Wandfarbe in London
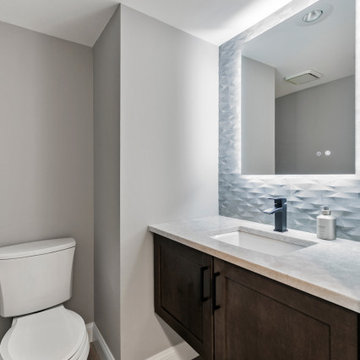
Mittelgroße Klassische Gästetoilette mit Schrankfronten mit vertiefter Füllung, dunklen Holzschränken, Toilette mit Aufsatzspülkasten, grauen Fliesen, Porzellanfliesen, grauer Wandfarbe, Porzellan-Bodenfliesen, Unterbauwaschbecken, Quarzwerkstein-Waschtisch, beigem Boden, beiger Waschtischplatte und schwebendem Waschtisch in Philadelphia
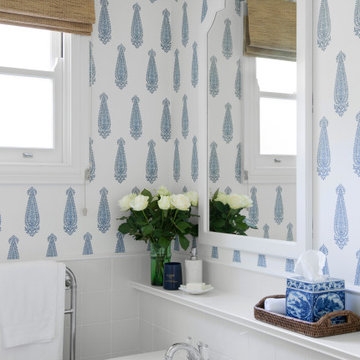
Mittelgroße Klassische Gästetoilette mit weißen Fliesen, Porzellanfliesen, bunten Wänden, Sockelwaschbecken und Tapetenwänden in Brisbane
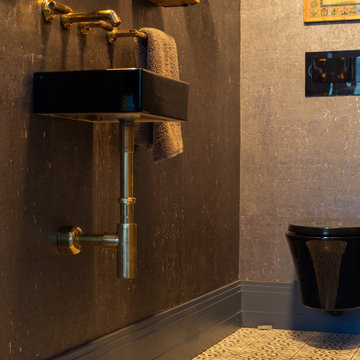
Kleine Klassische Gästetoilette mit Wandtoilette, braunen Fliesen, Porzellanfliesen, brauner Wandfarbe, Zementfliesen für Boden, Wandwaschbecken und buntem Boden in Denver
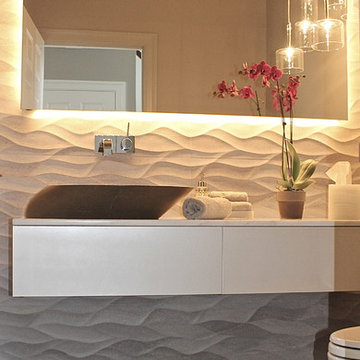
Modern Chic Powder Room | Natick, MA | anna O design | Vanity: The Furniture Guild | Counter top: Imperial Danby Marble | Tile: Porcelanosa | Porcelanosa Stone Vessel sink | Faucet: Dornhbracht | Light fixture: Axo lighting
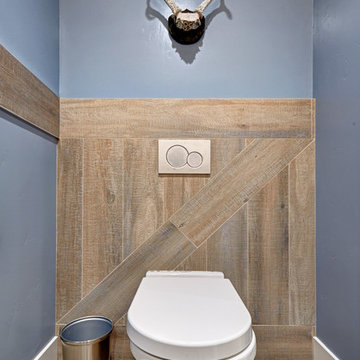
Our carpenters labored every detail from chainsaws to the finest of chisels and brad nails to achieve this eclectic industrial design. This project was not about just putting two things together, it was about coming up with the best solutions to accomplish the overall vision. A true meeting of the minds was required around every turn to achieve "rough" in its most luxurious state.
Featuring: Floating vanity, rough cut wood top, beautiful accent mirror and Porcelanosa wood grain tile as flooring and backsplashes.
PhotographerLink
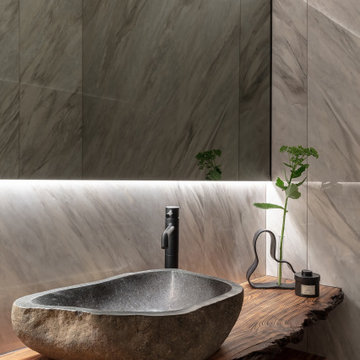
Mittelgroße Moderne Gästetoilette mit Wandtoilette, grauen Fliesen, Porzellanfliesen, grauer Wandfarbe, Porzellan-Bodenfliesen, Aufsatzwaschbecken, Waschtisch aus Holz und grauem Boden in Sankt Petersburg
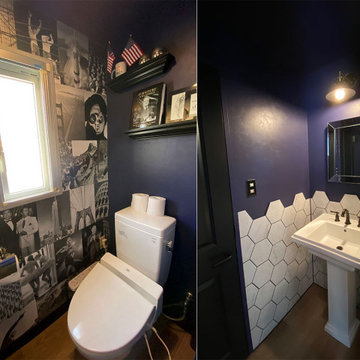
1945年設立のアメリカ老舗家具ブランド、アシュレイ社の日本国内フラッグシップとなる「アシュレイホームストア横浜」男性トイレをリフォーム。
デザインテーマは「American History – アメリカンヒストリー」。
アメリカ家具メーカーの為、アメリカの歴史を感じる『Life誌』の表紙を壁紙としたインパクトのあるものを使用し、レトロ感漂う老舗バーをイメージした空間に。
洗面スペースには紫のペイント壁に六角形タイルの立ち上がり壁を施すことで防水性を兼ね備えた力強いデザインとなりました。自然石のマーブル模様や凹凸を再現したイタリアンタイルの美しいテクスチャーと、六角形のシルエットが空間に大きなインパクトをもたらします。
アメリカンクラシックにシェーカースタイルのモダンな感性を融合した、クラシカルで美しい型洗面器「トレシャム」のペデスタルシンクに、宝石のようなカットを施したハンドルとスパウトがエレガントな、格調高いデザインが特徴の2ハンドル洗面水栓「ケルストン」をコーディネート。
世界の有名ホテルで採用されている、米国を代表する水まわり総合メーカーKOHLER(コーラ―)社のおすすめ商品です。
ペデスタル型(脚付き)は洗面カウンターの設置が不要で施工しやすく、脚元がすっきりしているので広々としたお手入れしやすい洗面スペースが実現可能です。
デザイン:アシュレイ
施工:ボウクス
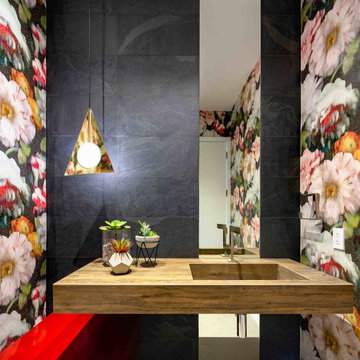
Kleine Moderne Gästetoilette mit flächenbündigen Schrankfronten, roten Schränken, schwarzen Fliesen, Porzellanfliesen, bunten Wänden, integriertem Waschbecken und brauner Waschtischplatte in Miami
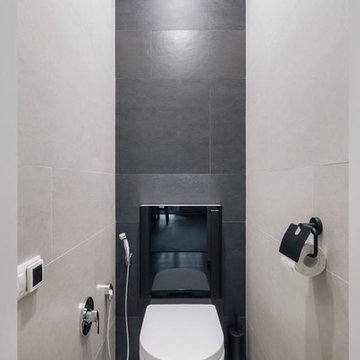
Kleine Moderne Gästetoilette mit Wandtoilette, schwarz-weißen Fliesen, Porzellanfliesen, grauer Wandfarbe, Porzellan-Bodenfliesen und weißem Boden in Sonstige

Rocky Maloney
Kleine Moderne Gästetoilette mit flächenbündigen Schrankfronten, braunen Schränken, beigen Fliesen, Porzellanfliesen, beiger Wandfarbe, hellem Holzboden, Aufsatzwaschbecken und Quarzwerkstein-Waschtisch in Salt Lake City
Kleine Moderne Gästetoilette mit flächenbündigen Schrankfronten, braunen Schränken, beigen Fliesen, Porzellanfliesen, beiger Wandfarbe, hellem Holzboden, Aufsatzwaschbecken und Quarzwerkstein-Waschtisch in Salt Lake City
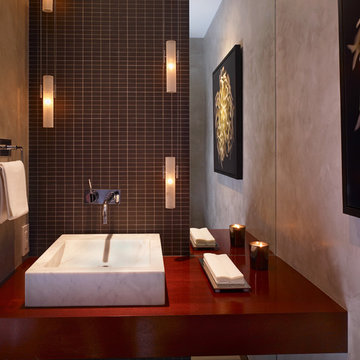
John Linden
Große Moderne Gästetoilette mit Aufsatzwaschbecken, Waschtisch aus Holz, Porzellanfliesen, grauer Wandfarbe und roter Waschtischplatte in San Francisco
Große Moderne Gästetoilette mit Aufsatzwaschbecken, Waschtisch aus Holz, Porzellanfliesen, grauer Wandfarbe und roter Waschtischplatte in San Francisco
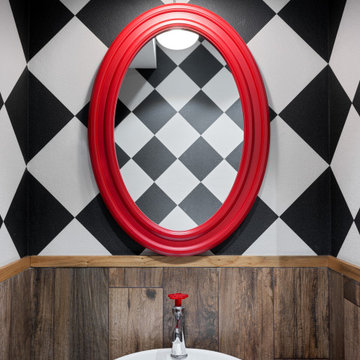
Kleine Industrial Gästetoilette mit flächenbündigen Schrankfronten, roten Schränken, Wandtoilette, braunen Fliesen, Porzellanfliesen, brauner Wandfarbe, Porzellan-Bodenfliesen, Einbauwaschbecken, Zink-Waschbecken/Waschtisch, grauem Boden, roter Waschtischplatte, freistehendem Waschtisch und Tapetenwänden in Moskau

This powder bath makes a statement with textures. A vanity with raffia doors against a background of alternating gloss and matte geometric tile and striped with brushed gold metal strips. The wallpaper, made in India, reflects themes reminiscent of the client's home in India.
Gästetoilette mit Porzellanfliesen Ideen und Design
8