Gästetoilette mit profilierten Schrankfronten Ideen und Design
Suche verfeinern:
Budget
Sortieren nach:Heute beliebt
141 – 160 von 1.589 Fotos
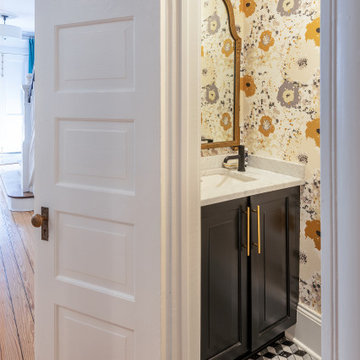
The powder room is under the stairwell of this classic Fan rowhouse. The metallic floral wallpaper picks up the colors of the geometric marble mosaic floor. Custom cabinet.

Dark aqua walls set off brass, white, and black accents and hardware in this colorful, modern powder room.
Kleine Moderne Gästetoilette mit profilierten Schrankfronten, schwarzen Schränken, Toilette mit Aufsatzspülkasten, blauer Wandfarbe, Unterbauwaschbecken, Marmor-Waschbecken/Waschtisch, weißer Waschtischplatte, eingebautem Waschtisch und vertäfelten Wänden in Milwaukee
Kleine Moderne Gästetoilette mit profilierten Schrankfronten, schwarzen Schränken, Toilette mit Aufsatzspülkasten, blauer Wandfarbe, Unterbauwaschbecken, Marmor-Waschbecken/Waschtisch, weißer Waschtischplatte, eingebautem Waschtisch und vertäfelten Wänden in Milwaukee
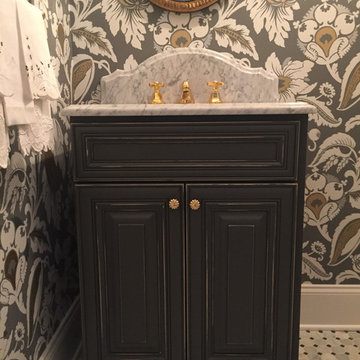
This traditional powder room design brings a touch of glamor to the home. The distressed finish vanity cabinet is topped with a Carrara countertop, and accented with polished brass hardware and faucets. This is complemented by the wallpaper color scheme and the classic marble tile floor design. These elements come together to create a one-of-a-kind space for guests to freshen up.

Klassische Gästetoilette mit profilierten Schrankfronten, weißen Schränken, Toilette mit Aufsatzspülkasten, bunten Wänden, hellem Holzboden, Einbauwaschbecken, Marmor-Waschbecken/Waschtisch, beigem Boden, bunter Waschtischplatte, eingebautem Waschtisch und Tapetenwänden in Kansas City

Große Klassische Gästetoilette mit profilierten Schrankfronten, schwarzen Schränken, Wandtoilette mit Spülkasten, weißen Fliesen, Keramikfliesen, weißer Wandfarbe, Keramikboden, Unterbauwaschbecken, Marmor-Waschbecken/Waschtisch, buntem Boden, weißer Waschtischplatte und freistehendem Waschtisch in Atlanta
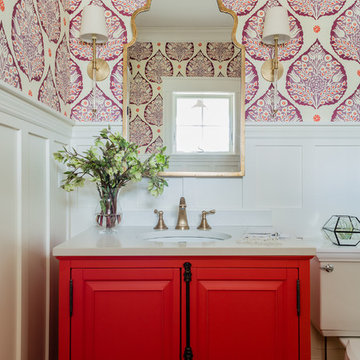
Michael J. Lee Photography
Klassische Gästetoilette mit profilierten Schrankfronten, roten Schränken, Wandtoilette mit Spülkasten, bunten Wänden und Unterbauwaschbecken in Boston
Klassische Gästetoilette mit profilierten Schrankfronten, roten Schränken, Wandtoilette mit Spülkasten, bunten Wänden und Unterbauwaschbecken in Boston
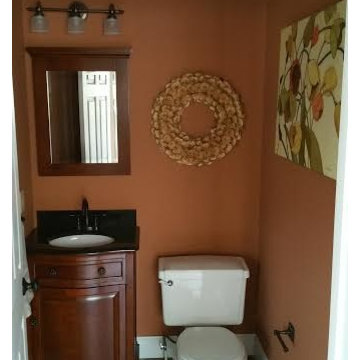
Built new, this powder room adds value to this 1926 Craftsman style home.
Kleine Klassische Gästetoilette mit Porzellan-Bodenfliesen, profilierten Schrankfronten, hellbraunen Holzschränken, Wandtoilette mit Spülkasten, Unterbauwaschbecken, Granit-Waschbecken/Waschtisch und brauner Wandfarbe in Cleveland
Kleine Klassische Gästetoilette mit Porzellan-Bodenfliesen, profilierten Schrankfronten, hellbraunen Holzschränken, Wandtoilette mit Spülkasten, Unterbauwaschbecken, Granit-Waschbecken/Waschtisch und brauner Wandfarbe in Cleveland

This combination laundry/powder room smartly makes the most of a small space by stacking the washer and dryer and utilizing the leftover space with a tall linen cabinet.
The countertop shape was a compromise between floor/traffic area and additional counter space, which let both areas work as needed.
This home is located in a very small co-op apartment.
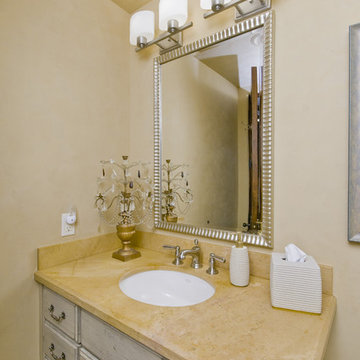
Moderne Gästetoilette mit Unterbauwaschbecken, profilierten Schrankfronten und beigen Schränken in Phoenix

Kleine Klassische Gästetoilette mit profilierten Schrankfronten, grünen Schränken, Quarzwerkstein-Waschtisch, bunter Waschtischplatte, freistehendem Waschtisch, Wandtoilette mit Spülkasten, bunten Wänden, Travertin, Aufsatzwaschbecken, braunem Boden und Tapetenwänden in Wichita

This stunning powder room uses blue, white, and gold to create a sleek and contemporary look. It has a deep blue, furniture grade console with a white marble counter. The cream and gold wallpaper highlights the gold faucet and the gold details on the console.
Sleek and contemporary, this beautiful home is located in Villanova, PA. Blue, white and gold are the palette of this transitional design. With custom touches and an emphasis on flow and an open floor plan, the renovation included the kitchen, family room, butler’s pantry, mudroom, two powder rooms and floors.
Rudloff Custom Builders has won Best of Houzz for Customer Service in 2014, 2015 2016, 2017 and 2019. We also were voted Best of Design in 2016, 2017, 2018, 2019 which only 2% of professionals receive. Rudloff Custom Builders has been featured on Houzz in their Kitchen of the Week, What to Know About Using Reclaimed Wood in the Kitchen as well as included in their Bathroom WorkBook article. We are a full service, certified remodeling company that covers all of the Philadelphia suburban area. This business, like most others, developed from a friendship of young entrepreneurs who wanted to make a difference in their clients’ lives, one household at a time. This relationship between partners is much more than a friendship. Edward and Stephen Rudloff are brothers who have renovated and built custom homes together paying close attention to detail. They are carpenters by trade and understand concept and execution. Rudloff Custom Builders will provide services for you with the highest level of professionalism, quality, detail, punctuality and craftsmanship, every step of the way along our journey together.
Specializing in residential construction allows us to connect with our clients early in the design phase to ensure that every detail is captured as you imagined. One stop shopping is essentially what you will receive with Rudloff Custom Builders from design of your project to the construction of your dreams, executed by on-site project managers and skilled craftsmen. Our concept: envision our client’s ideas and make them a reality. Our mission: CREATING LIFETIME RELATIONSHIPS BUILT ON TRUST AND INTEGRITY.
Photo Credit: Linda McManus Images
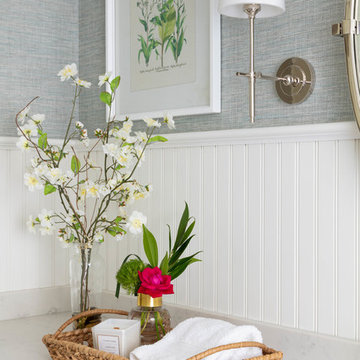
Mittelgroße Klassische Gästetoilette mit profilierten Schrankfronten und weißen Schränken in Boston
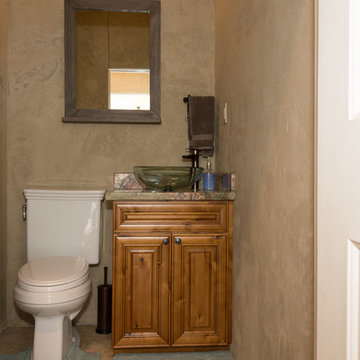
Kleine Klassische Gästetoilette mit profilierten Schrankfronten, hellbraunen Holzschränken, Toilette mit Aufsatzspülkasten, brauner Wandfarbe, Travertin, Aufsatzwaschbecken, Granit-Waschbecken/Waschtisch und braunem Boden in Houston
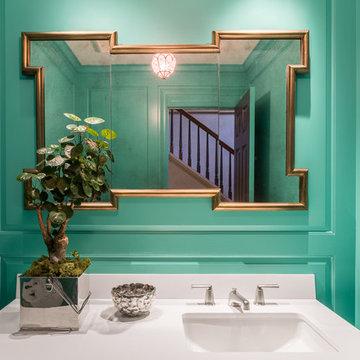
Kleine Klassische Gästetoilette mit profilierten Schrankfronten, Wandtoilette mit Spülkasten, blauen Fliesen, blauer Wandfarbe, Einbauwaschbecken und Mineralwerkstoff-Waschtisch in San Francisco

The powder room was also brought back to life by painting the existing vanity and replacing the countertop. The walls were also changed to white to luminate the space further.
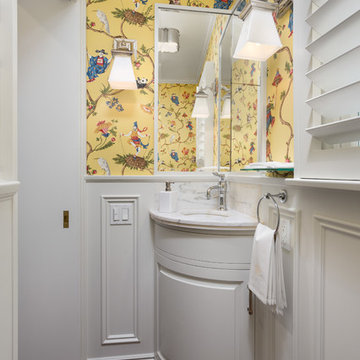
Clark Dugger
Kleine Klassische Gästetoilette mit profilierten Schrankfronten und weißen Schränken in Los Angeles
Kleine Klassische Gästetoilette mit profilierten Schrankfronten und weißen Schränken in Los Angeles
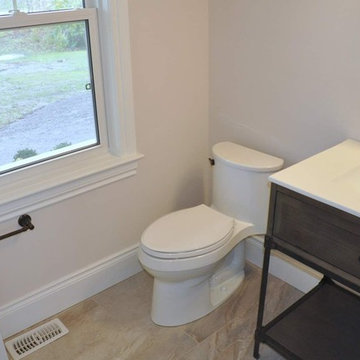
Kleine Country Gästetoilette mit profilierten Schrankfronten, dunklen Holzschränken, grauer Wandfarbe, Porzellan-Bodenfliesen, integriertem Waschbecken, Mineralwerkstoff-Waschtisch und Toilette mit Aufsatzspülkasten in Toronto
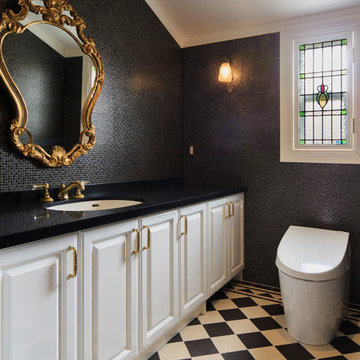
Annie's Style
Große Klassische Gästetoilette mit profilierten Schrankfronten, weißen Schränken, Toilette mit Aufsatzspülkasten, schwarzen Fliesen, weißen Fliesen, Glasfliesen, schwarzer Wandfarbe, Keramikboden, Unterbauwaschbecken und schwarzer Waschtischplatte in Tokio
Große Klassische Gästetoilette mit profilierten Schrankfronten, weißen Schränken, Toilette mit Aufsatzspülkasten, schwarzen Fliesen, weißen Fliesen, Glasfliesen, schwarzer Wandfarbe, Keramikboden, Unterbauwaschbecken und schwarzer Waschtischplatte in Tokio
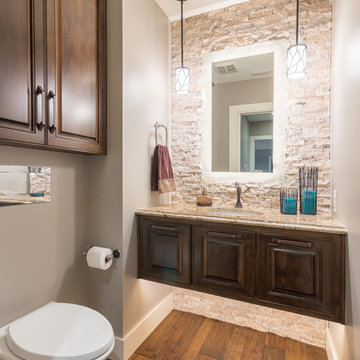
Christopher Davison, AIA
Kleine Klassische Gästetoilette mit profilierten Schrankfronten, dunklen Holzschränken, Wandtoilette, beigen Fliesen, Steinfliesen, grauer Wandfarbe, braunem Holzboden, Unterbauwaschbecken und Granit-Waschbecken/Waschtisch in Austin
Kleine Klassische Gästetoilette mit profilierten Schrankfronten, dunklen Holzschränken, Wandtoilette, beigen Fliesen, Steinfliesen, grauer Wandfarbe, braunem Holzboden, Unterbauwaschbecken und Granit-Waschbecken/Waschtisch in Austin

Kleine Klassische Gästetoilette mit profilierten Schrankfronten, grünen Schränken, Quarzwerkstein-Waschtisch, bunter Waschtischplatte, freistehendem Waschtisch, Wandtoilette mit Spülkasten, bunten Wänden, Travertin, Aufsatzwaschbecken, braunem Boden und Tapetenwänden in Wichita
Gästetoilette mit profilierten Schrankfronten Ideen und Design
8