Gästetoilette mit Kalkstein und Quarzit-Waschtisch Ideen und Design
Suche verfeinern:
Budget
Sortieren nach:Heute beliebt
1 – 20 von 26 Fotos
1 von 3
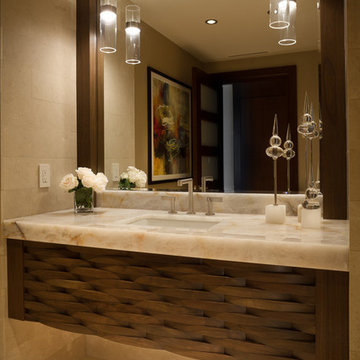
Mittelgroße Moderne Gästetoilette mit braunen Schränken, beigen Fliesen, Kalkfliesen, beiger Wandfarbe, Kalkstein, Unterbauwaschbecken, Quarzit-Waschtisch und beigem Boden in Miami
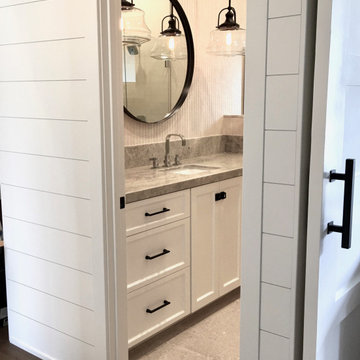
Total transformation turning this older home into a updated modern farmhouse style. Natural wire brushed oak floors thru out, An inviiting color scheme of neutral linens, whites and accents of indigo. Guest bath with limestone floors.
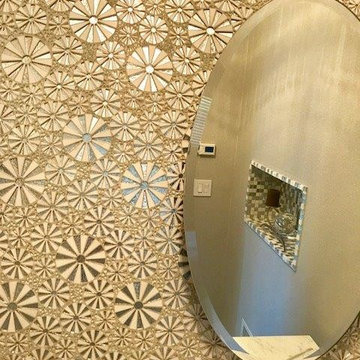
Mittelgroße Eklektische Gästetoilette mit offenen Schränken, Toilette mit Aufsatzspülkasten, bunten Wänden, Kalkstein, Unterbauwaschbecken, Quarzit-Waschtisch und beigem Boden in New York
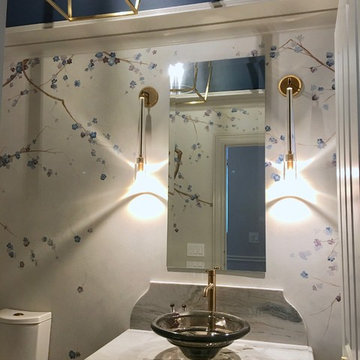
The original space had a low ceiling relative to the abutting hallway so I suspected there was greater height to access. We ended up adding a deep tray ceiling elevating the room. The rich contrast of Benjamin Moore's Van Deusen Blue adds a punch against the relatively neutral walls.
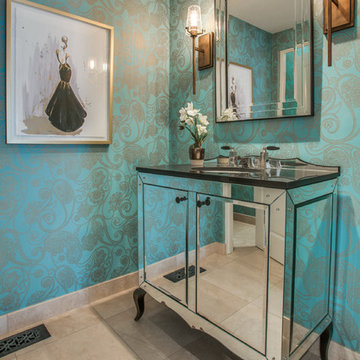
Shoot to Sell
Kleine Mediterrane Gästetoilette mit verzierten Schränken, bunten Wänden, Kalkstein, Unterbauwaschbecken, Quarzit-Waschtisch und beigem Boden in Dallas
Kleine Mediterrane Gästetoilette mit verzierten Schränken, bunten Wänden, Kalkstein, Unterbauwaschbecken, Quarzit-Waschtisch und beigem Boden in Dallas
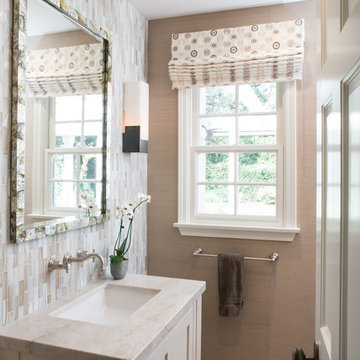
Erika Bierman Photography
www.erikabiermanphotgraphy.com
Kleine Klassische Gästetoilette mit Schrankfronten im Shaker-Stil, beigen Schränken, Toilette mit Aufsatzspülkasten, farbigen Fliesen, Glasfliesen, beiger Wandfarbe, Kalkstein, Einbauwaschbecken und Quarzit-Waschtisch in Los Angeles
Kleine Klassische Gästetoilette mit Schrankfronten im Shaker-Stil, beigen Schränken, Toilette mit Aufsatzspülkasten, farbigen Fliesen, Glasfliesen, beiger Wandfarbe, Kalkstein, Einbauwaschbecken und Quarzit-Waschtisch in Los Angeles
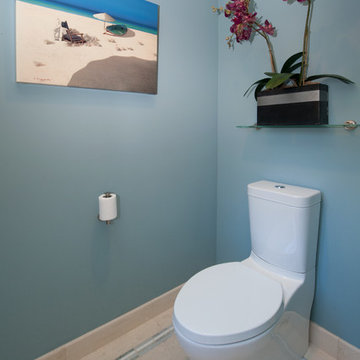
Interior Design Solutions
www.idsmaui.com
Greg Hoxsie Photography, Today Magazine, LLC
Ventura Construction Corp.
Gästetoilette mit flächenbündigen Schrankfronten, hellbraunen Holzschränken, Wandtoilette mit Spülkasten, weißen Fliesen, Steinfliesen, beiger Wandfarbe, Kalkstein, Unterbauwaschbecken und Quarzit-Waschtisch in Hawaii
Gästetoilette mit flächenbündigen Schrankfronten, hellbraunen Holzschränken, Wandtoilette mit Spülkasten, weißen Fliesen, Steinfliesen, beiger Wandfarbe, Kalkstein, Unterbauwaschbecken und Quarzit-Waschtisch in Hawaii
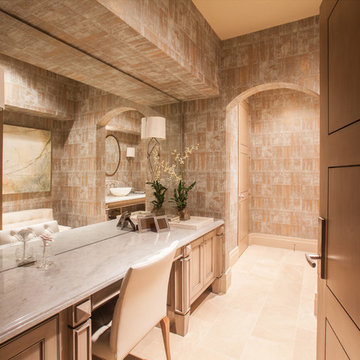
The ladies powder room is the perfect place to freshen up after a swim or session in the exercise room. The custom wall treatment adds drama the this smaller space while also setting the tone for the color scheme. A quartzite counter at the vanity imparts the elegance of marble but with a much more durable surface. An expansive wall-to-wall mirror at the vanity helps the room to feel more spacious and also provides a glimpse of the adjacent vanity and the beautiful artwork selected for the space.
Photos by: Julie Soefer
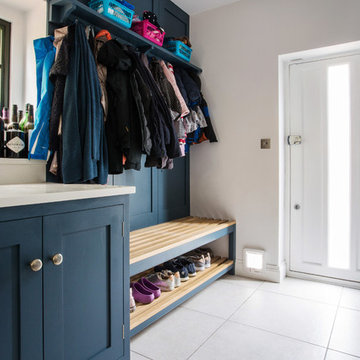
With a busy working lifestyle and three young children, the family of this beautiful characteristic home wanted an open plan kitchen and dining area, perfect for family mealtimes and entertaining guests. Inspired by clean lines and minimalistic decor, our Hoyden kitchen is well suited to all homes, and complements the beautiful, classic features of this period home perfectly.
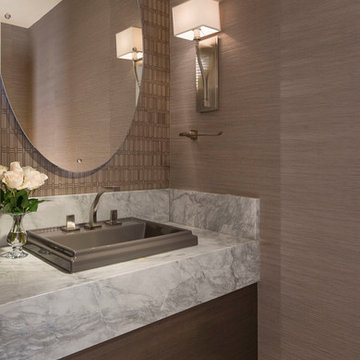
A transitional powder room with modern lines in a home designed by AVID Associates in University Park, Dallas, Texas. The back wall is clad in mosaic tile, while the adjacent walls are covering in a rich grasscloth.
Dan Piassick

Recipient of the "Best Powder Room" award in the national 2018 Kitchen & Bath Design Awards. The judges at Kitchen & Bath Design News Magazine called it “unique and architectural.” This cozy powder room is tucked beneath a curving main stairway, which became an intriguing ceiling in this unique space. Because of that dramatic feature, I created an equally bold design throughout. Among the major features are a chocolate glazed ceramic tile focal wall, contemporary, flat-panel cabinetry and a leathered quartzite countertop. I added wall sconces instead of a chandelier, which would have blocked the view of the stairway overhead.
Photo by Brian Gassel
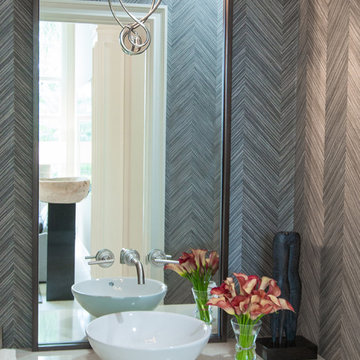
Wall hung vanity in Powder room with wood veneer wall covering
Große Klassische Gästetoilette mit flächenbündigen Schrankfronten, braunen Schränken, Toilette mit Aufsatzspülkasten, grauer Wandfarbe, Kalkstein, Aufsatzwaschbecken, Quarzit-Waschtisch und beigem Boden in Tampa
Große Klassische Gästetoilette mit flächenbündigen Schrankfronten, braunen Schränken, Toilette mit Aufsatzspülkasten, grauer Wandfarbe, Kalkstein, Aufsatzwaschbecken, Quarzit-Waschtisch und beigem Boden in Tampa
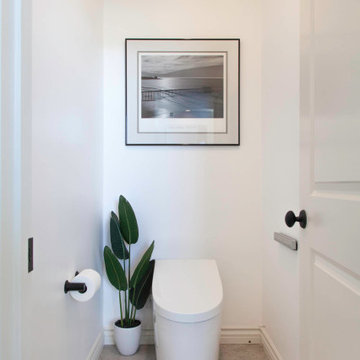
The clients wanted a refresh on their master suite while keeping the majority of the plumbing in the same space. Keeping the shower were it was we simply
removed some minimal walls at their master shower area which created a larger, more dramatic, and very functional master wellness retreat.
The new space features a expansive showering area, as well as two furniture sink vanity, and seated makeup area. A serene color palette and a variety of textures gives this bathroom a spa-like vibe and the dusty blue highlights repeated in glass accent tiles, delicate wallpaper and customized blue tub.
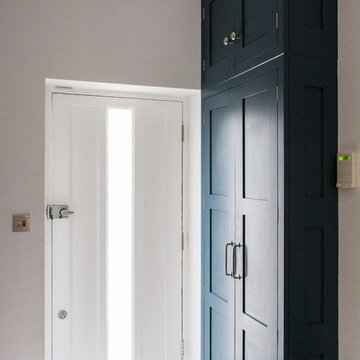
With a busy working lifestyle and three young children, the family of this beautiful characteristic home wanted an open plan kitchen and dining area, perfect for family mealtimes and entertaining guests. Inspired by clean lines and minimalistic decor, our Hoyden kitchen is well suited to all homes, and complements the beautiful, classic features of this period home perfectly.
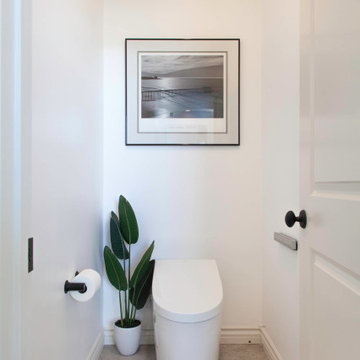
The clients wanted a refresh on their master suite while keeping the majority of the plumbing in the same space. Keeping the shower were it was we simply
removed some minimal walls at their master shower area which created a larger, more dramatic, and very functional master wellness retreat.
The new space features a expansive showering area, as well as two furniture sink vanity, and seated makeup area. A serene color palette and a variety of textures gives this bathroom a spa-like vibe and the dusty blue highlights repeated in glass accent tiles, delicate wallpaper and customized blue tub.
Design and Cabinetry by Bonnie Bagley Catlin
Kitchen Installation by Tomas at Mc Construction
Photos by Gail Owens
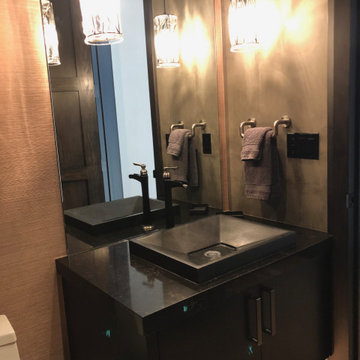
Mittelgroße Moderne Gästetoilette mit flächenbündigen Schrankfronten, schwarzen Schränken, brauner Wandfarbe, Kalkstein, Aufsatzwaschbecken, Quarzit-Waschtisch, beigem Boden, schwarzer Waschtischplatte, schwebendem Waschtisch und Tapetenwänden in Salt Lake City
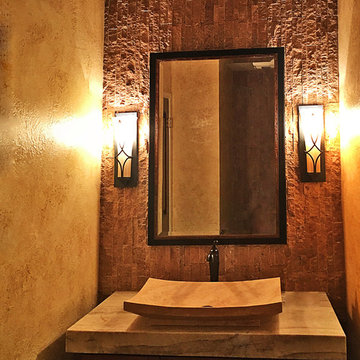
Kleine Klassische Gästetoilette mit Schrankfronten mit vertiefter Füllung, hellbraunen Holzschränken, Wandtoilette mit Spülkasten, braunen Fliesen, Steinfliesen, beiger Wandfarbe, Kalkstein, Aufsatzwaschbecken, Quarzit-Waschtisch und beigem Boden in Houston
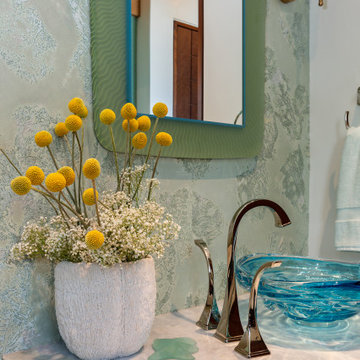
Mittelgroße Stilmix Gästetoilette mit grauen Schränken, Wandtoilette, grünen Fliesen, Glasfliesen, grüner Wandfarbe, Kalkstein, Aufsatzwaschbecken, Quarzit-Waschtisch, grauem Boden und grauer Waschtischplatte in San Diego
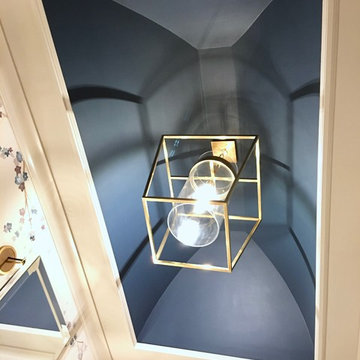
The original space had a low ceiling relative to the abutting hallway so I suspected there was greater height to access. We ended up adding a deep tray ceiling elevating the room. The rich contrast of Benjamin Moore's Van Deusen Blue adds a punch against the relatively neutral walls.
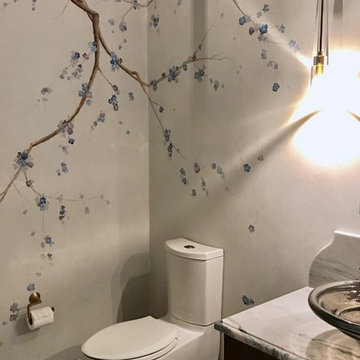
The client wanted to update this powder room to better suit their elegant contemporary style.
Kleine Moderne Gästetoilette mit flächenbündigen Schrankfronten, dunklen Holzschränken, Wandtoilette mit Spülkasten, beiger Wandfarbe, Kalkstein, Aufsatzwaschbecken, Quarzit-Waschtisch, beigem Boden und beiger Waschtischplatte in Boston
Kleine Moderne Gästetoilette mit flächenbündigen Schrankfronten, dunklen Holzschränken, Wandtoilette mit Spülkasten, beiger Wandfarbe, Kalkstein, Aufsatzwaschbecken, Quarzit-Waschtisch, beigem Boden und beiger Waschtischplatte in Boston
Gästetoilette mit Kalkstein und Quarzit-Waschtisch Ideen und Design
1