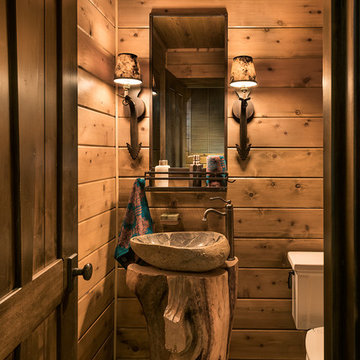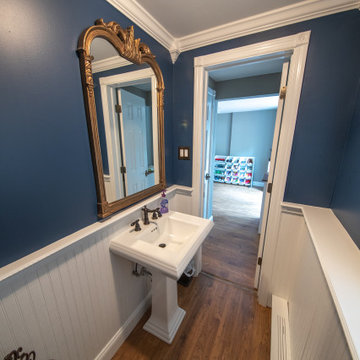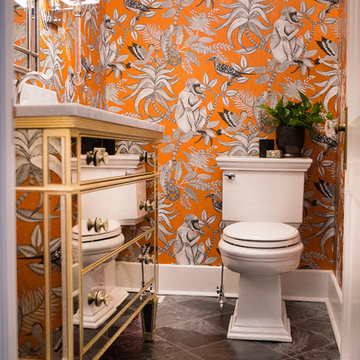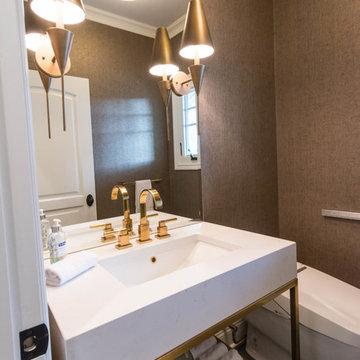Gästetoilette mit Laminat und Schieferboden Ideen und Design
Suche verfeinern:
Budget
Sortieren nach:Heute beliebt
1 – 20 von 851 Fotos

Mittelgroße Klassische Gästetoilette mit bunten Wänden, Schieferboden, Waschtischkonsole, Marmor-Waschbecken/Waschtisch und grauem Boden in Houston

Kleine Klassische Gästetoilette mit Schrankfronten im Shaker-Stil, brauner Wandfarbe, Aufsatzwaschbecken, schwarzer Waschtischplatte, Schränken im Used-Look, Schieferboden, Quarzwerkstein-Waschtisch und grauem Boden in Minneapolis

Kleine Mid-Century Gästetoilette mit verzierten Schränken, Schränken im Used-Look, Toilette mit Aufsatzspülkasten, beigen Fliesen, Porzellanfliesen, weißer Wandfarbe, Laminat, Terrazzo-Waschbecken/Waschtisch, beigem Boden, brauner Waschtischplatte und freistehendem Waschtisch in San Diego

Beautiful Aranami wallpaper from Farrow & Ball, in navy blue
Kleine Moderne Gästetoilette mit flächenbündigen Schrankfronten, weißen Schränken, Wandtoilette, blauer Wandfarbe, Laminat, Wandwaschbecken, gefliestem Waschtisch, weißem Boden, beiger Waschtischplatte, freistehendem Waschtisch und Tapetenwänden in London
Kleine Moderne Gästetoilette mit flächenbündigen Schrankfronten, weißen Schränken, Wandtoilette, blauer Wandfarbe, Laminat, Wandwaschbecken, gefliestem Waschtisch, weißem Boden, beiger Waschtischplatte, freistehendem Waschtisch und Tapetenwänden in London

Kleine Industrial Gästetoilette mit Toilette mit Aufsatzspülkasten, grauen Fliesen, grauer Wandfarbe, Schieferboden, integriertem Waschbecken, Beton-Waschbecken/Waschtisch, grauem Boden und grauer Waschtischplatte in Sonstige

Kleine Rustikale Gästetoilette mit Wandtoilette mit Spülkasten, Schieferboden, Aufsatzwaschbecken und Waschtisch aus Holz in Phoenix

Powder Room
Photo by Rob Karosis
Klassische Gästetoilette mit verzierten Schränken, Wandtoilette mit Spülkasten, bunten Wänden, Unterbauwaschbecken, grauem Boden, hellbraunen Holzschränken, Schieferboden, Marmor-Waschbecken/Waschtisch und weißer Waschtischplatte in New York
Klassische Gästetoilette mit verzierten Schränken, Wandtoilette mit Spülkasten, bunten Wänden, Unterbauwaschbecken, grauem Boden, hellbraunen Holzschränken, Schieferboden, Marmor-Waschbecken/Waschtisch und weißer Waschtischplatte in New York

Photo by Linda Oyama-Bryan
Mittelgroße Rustikale Gästetoilette mit Unterbauwaschbecken, Schrankfronten im Shaker-Stil, dunklen Holzschränken, grüner Waschtischplatte, Wandtoilette mit Spülkasten, beiger Wandfarbe, Schieferboden, Granit-Waschbecken/Waschtisch, grünem Boden, freistehendem Waschtisch und Wandpaneelen in Chicago
Mittelgroße Rustikale Gästetoilette mit Unterbauwaschbecken, Schrankfronten im Shaker-Stil, dunklen Holzschränken, grüner Waschtischplatte, Wandtoilette mit Spülkasten, beiger Wandfarbe, Schieferboden, Granit-Waschbecken/Waschtisch, grünem Boden, freistehendem Waschtisch und Wandpaneelen in Chicago

Kleine Moderne Gästetoilette mit Schrankfronten im Shaker-Stil, weißen Schränken, Wandtoilette mit Spülkasten, weißer Wandfarbe, Laminat, Unterbauwaschbecken, Quarzit-Waschtisch, grauem Boden, weißer Waschtischplatte und eingebautem Waschtisch in Las Vegas

On the entry level off of the kids area/sitting room, in the rear of the home by the back door this powder room provides the family as well as the guests convenient access to a rest room when outside in backyard.

The vibrant powder room has floral wallpaper highlighted by crisp white wainscoting. The vanity is a custom-made, furniture grade piece topped with white Carrara marble. Black slate floors complete the room.
What started as an addition project turned into a full house remodel in this Modern Craftsman home in Narberth, PA. The addition included the creation of a sitting room, family room, mudroom and third floor. As we moved to the rest of the home, we designed and built a custom staircase to connect the family room to the existing kitchen. We laid red oak flooring with a mahogany inlay throughout house. Another central feature of this is home is all the built-in storage. We used or created every nook for seating and storage throughout the house, as you can see in the family room, dining area, staircase landing, bedroom and bathrooms. Custom wainscoting and trim are everywhere you look, and gives a clean, polished look to this warm house.
Rudloff Custom Builders has won Best of Houzz for Customer Service in 2014, 2015 2016, 2017 and 2019. We also were voted Best of Design in 2016, 2017, 2018, 2019 which only 2% of professionals receive. Rudloff Custom Builders has been featured on Houzz in their Kitchen of the Week, What to Know About Using Reclaimed Wood in the Kitchen as well as included in their Bathroom WorkBook article. We are a full service, certified remodeling company that covers all of the Philadelphia suburban area. This business, like most others, developed from a friendship of young entrepreneurs who wanted to make a difference in their clients’ lives, one household at a time. This relationship between partners is much more than a friendship. Edward and Stephen Rudloff are brothers who have renovated and built custom homes together paying close attention to detail. They are carpenters by trade and understand concept and execution. Rudloff Custom Builders will provide services for you with the highest level of professionalism, quality, detail, punctuality and craftsmanship, every step of the way along our journey together.
Specializing in residential construction allows us to connect with our clients early in the design phase to ensure that every detail is captured as you imagined. One stop shopping is essentially what you will receive with Rudloff Custom Builders from design of your project to the construction of your dreams, executed by on-site project managers and skilled craftsmen. Our concept: envision our client’s ideas and make them a reality. Our mission: CREATING LIFETIME RELATIONSHIPS BUILT ON TRUST AND INTEGRITY.
Photo Credit: Linda McManus Images

The furniture look walnut vanity with a marble top and black hardware accents. The wallpaper is made from stained black wood veneer triangle pieces. Undermount round sink for ease of cleaning.

Kleine Urige Gästetoilette mit flächenbündigen Schrankfronten, hellbraunen Holzschränken, Wandtoilette mit Spülkasten, beiger Wandfarbe, Schieferboden, integriertem Waschbecken, Mineralwerkstoff-Waschtisch, grauem Boden, weißer Waschtischplatte, schwebendem Waschtisch und Tapetenwänden in Denver

Kleine Klassische Gästetoilette mit verzierten Schränken, Wandtoilette mit Spülkasten, oranger Wandfarbe, Schieferboden, Unterbauwaschbecken, Marmor-Waschbecken/Waschtisch und schwarzem Boden in Sonstige

This home is full of clean lines, soft whites and grey, & lots of built-in pieces. Large entry area with message center, dual closets, custom bench with hooks and cubbies to keep organized. Living room fireplace with shiplap, custom mantel and cabinets, and white brick.

Архитекторы Краузе Александр и Краузе Анна
фото Кирилл Овчинников
Kleine Industrial Gästetoilette mit Schieferfliesen, Schieferboden, Sockelwaschbecken, braunen Fliesen, grauen Fliesen und grauem Boden in Moskau
Kleine Industrial Gästetoilette mit Schieferfliesen, Schieferboden, Sockelwaschbecken, braunen Fliesen, grauen Fliesen und grauem Boden in Moskau

Every powder room should be a fun surprise, and this one has many details, including a decorative tile wall, rattan face door fronts, vaulted ceiling, and brass fixtures.

Mel Carll
Kleine Klassische Gästetoilette mit offenen Schränken, Toilette mit Aufsatzspülkasten, brauner Wandfarbe, Schieferboden, Wandwaschbecken, Mineralwerkstoff-Waschtisch, grauem Boden und weißer Waschtischplatte in Los Angeles
Kleine Klassische Gästetoilette mit offenen Schränken, Toilette mit Aufsatzspülkasten, brauner Wandfarbe, Schieferboden, Wandwaschbecken, Mineralwerkstoff-Waschtisch, grauem Boden und weißer Waschtischplatte in Los Angeles

A modern country home for a busy family with young children. The home remodel included enlarging the footprint of the kitchen to allow a larger island for more seating and entertaining, as well as provide more storage and a desk area. The pocket door pantry and the full height corner pantry was high on the client's priority list. From the cabinetry to the green peacock wallpaper and vibrant blue tiles in the bathrooms, the colourful touches throughout the home adds to the energy and charm. The result is a modern, relaxed, eclectic aesthetic with practical and efficient design features to serve the needs of this family.

A mix of gold and bronze fixtures add a bit of contrast to the first floor powder room.
Große Klassische Gästetoilette mit Schrankfronten mit vertiefter Füllung, braunen Schränken, Wandtoilette mit Spülkasten, Laminat, Unterbauwaschbecken, Quarzit-Waschtisch, braunem Boden, weißer Waschtischplatte und freistehendem Waschtisch in Indianapolis
Große Klassische Gästetoilette mit Schrankfronten mit vertiefter Füllung, braunen Schränken, Wandtoilette mit Spülkasten, Laminat, Unterbauwaschbecken, Quarzit-Waschtisch, braunem Boden, weißer Waschtischplatte und freistehendem Waschtisch in Indianapolis
Gästetoilette mit Laminat und Schieferboden Ideen und Design
1