Gästetoilette mit Schrankfronten im Shaker-Stil und Fliesen in Holzoptik Ideen und Design
Suche verfeinern:
Budget
Sortieren nach:Heute beliebt
1 – 9 von 9 Fotos

Große Stilmix Gästetoilette mit Schrankfronten im Shaker-Stil, roten Schränken, Toilette mit Aufsatzspülkasten, Fliesen in Holzoptik, schwarzer Wandfarbe, Einbauwaschbecken, Quarzwerkstein-Waschtisch, schwebendem Waschtisch, Tapetenwänden, braunen Fliesen, Fliesen in Holzoptik, braunem Boden und grüner Waschtischplatte in Sacramento

Maritime Gästetoilette mit Schrankfronten im Shaker-Stil, hellen Holzschränken, Toilette mit Aufsatzspülkasten, blauen Fliesen, grauen Fliesen, weißen Fliesen, blauer Wandfarbe, Fliesen in Holzoptik, Unterbauwaschbecken, braunem Boden, weißer Waschtischplatte und eingebautem Waschtisch in Orange County
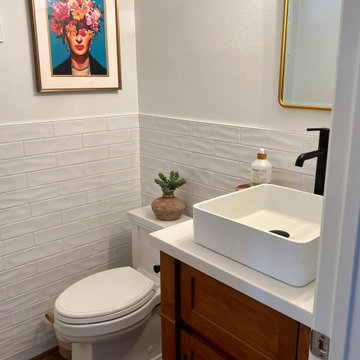
White subway tile creates a clean wainscoting in this powder bathroom adorned with vessel sink and natural wood tone.
Kleine Landhaus Gästetoilette mit Schrankfronten im Shaker-Stil, braunen Schränken, weißen Fliesen, Porzellanfliesen, Fliesen in Holzoptik, Quarzwerkstein-Waschtisch, braunem Boden, weißer Waschtischplatte und freistehendem Waschtisch in Orange County
Kleine Landhaus Gästetoilette mit Schrankfronten im Shaker-Stil, braunen Schränken, weißen Fliesen, Porzellanfliesen, Fliesen in Holzoptik, Quarzwerkstein-Waschtisch, braunem Boden, weißer Waschtischplatte und freistehendem Waschtisch in Orange County
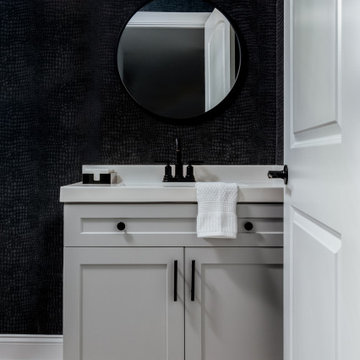
The clients of our McCollum Project approached the CRD&CO. team already under contract with a contemporary local builder. The parents of three had two requests: we don’t want builders grade materials and we don’t want a modern or contemporary home. Alison presented a vision that was immediately approved and the project took off. From tile and cabinet selections to accessories and decor, the CRD&CO. team created a transitional and current home with all the trendy touches! We can’t wait to reveal the second floor of this project!
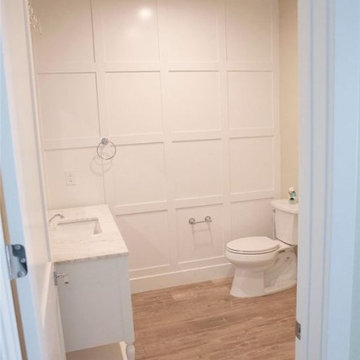
chest sink, custom wall design
Große Country Gästetoilette mit Schrankfronten im Shaker-Stil, weißen Schränken, Wandtoilette mit Spülkasten, weißen Fliesen, weißer Wandfarbe, Fliesen in Holzoptik, Waschtischkonsole, Granit-Waschbecken/Waschtisch, beigem Boden, weißer Waschtischplatte, freistehendem Waschtisch und vertäfelten Wänden in Orange County
Große Country Gästetoilette mit Schrankfronten im Shaker-Stil, weißen Schränken, Wandtoilette mit Spülkasten, weißen Fliesen, weißer Wandfarbe, Fliesen in Holzoptik, Waschtischkonsole, Granit-Waschbecken/Waschtisch, beigem Boden, weißer Waschtischplatte, freistehendem Waschtisch und vertäfelten Wänden in Orange County
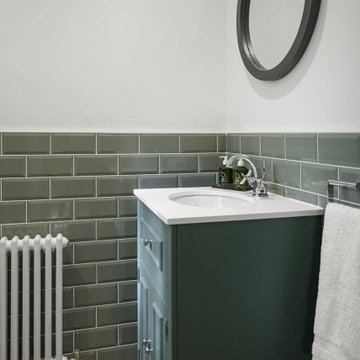
Mittelgroße Landhaus Gästetoilette mit Schrankfronten im Shaker-Stil, grünen Schränken, Toilette mit Aufsatzspülkasten, grünen Fliesen, Keramikfliesen, weißer Wandfarbe, Fliesen in Holzoptik, Einbauwaschbecken, Mineralwerkstoff-Waschtisch, braunem Boden, weißer Waschtischplatte und freistehendem Waschtisch in Berkshire
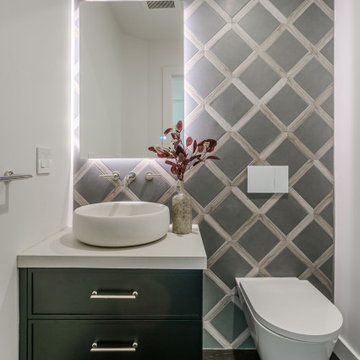
Moderne Gästetoilette mit Schrankfronten im Shaker-Stil, schwarzen Schränken, Wandtoilette, farbigen Fliesen, Porzellanfliesen, weißer Wandfarbe, Fliesen in Holzoptik, Aufsatzwaschbecken, Quarzwerkstein-Waschtisch, braunem Boden und weißer Waschtischplatte in San Francisco
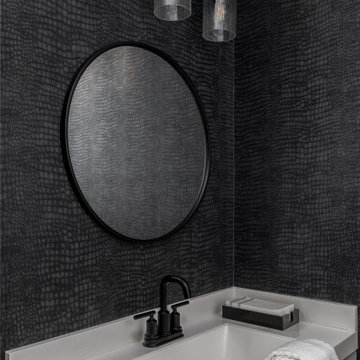
The clients of our McCollum Project approached the CRD&CO. team already under contract with a contemporary local builder. The parents of three had two requests: we don’t want builders grade materials and we don’t want a modern or contemporary home. Alison presented a vision that was immediately approved and the project took off. From tile and cabinet selections to accessories and decor, the CRD&CO. team created a transitional and current home with all the trendy touches! We can’t wait to reveal the second floor of this project!
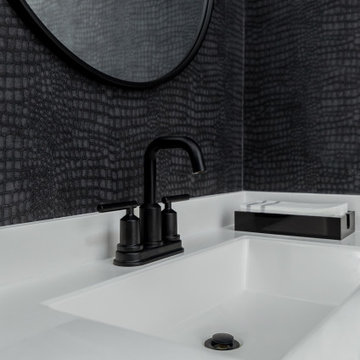
The clients of our McCollum Project approached the CRD&CO. team already under contract with a contemporary local builder. The parents of three had two requests: we don’t want builders grade materials and we don’t want a modern or contemporary home. Alison presented a vision that was immediately approved and the project took off. From tile and cabinet selections to accessories and decor, the CRD&CO. team created a transitional and current home with all the trendy touches! We can’t wait to reveal the second floor of this project!
Gästetoilette mit Schrankfronten im Shaker-Stil und Fliesen in Holzoptik Ideen und Design
1