Gästetoilette mit schwarzen Schränken und grauen Fliesen Ideen und Design
Suche verfeinern:
Budget
Sortieren nach:Heute beliebt
1 – 20 von 232 Fotos
1 von 3

Dale Tu Photography
Mittelgroße Moderne Gästetoilette mit flächenbündigen Schrankfronten, schwarzen Schränken, Wandtoilette mit Spülkasten, grauen Fliesen, Steinfliesen, grauer Wandfarbe, Porzellan-Bodenfliesen, Aufsatzwaschbecken, Quarzwerkstein-Waschtisch, schwarzem Boden und weißer Waschtischplatte in Seattle
Mittelgroße Moderne Gästetoilette mit flächenbündigen Schrankfronten, schwarzen Schränken, Wandtoilette mit Spülkasten, grauen Fliesen, Steinfliesen, grauer Wandfarbe, Porzellan-Bodenfliesen, Aufsatzwaschbecken, Quarzwerkstein-Waschtisch, schwarzem Boden und weißer Waschtischplatte in Seattle
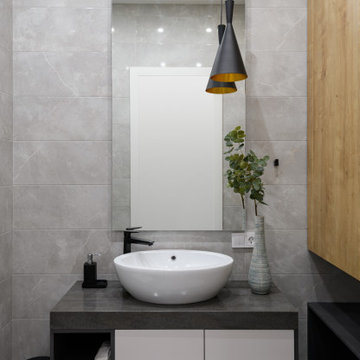
Kleine Moderne Gästetoilette mit flächenbündigen Schrankfronten, schwarzen Schränken, Wandtoilette, grauen Fliesen, Porzellanfliesen, grauer Wandfarbe, Porzellan-Bodenfliesen, Einbauwaschbecken, grauem Boden, schwarzer Waschtischplatte und schwebendem Waschtisch in Novosibirsk

Powder room adjoining the home theater. Amazing black and grey finishes
Große Moderne Gästetoilette mit flächenbündigen Schrankfronten, schwarzen Schränken, Toilette mit Aufsatzspülkasten, grauen Fliesen, Keramikfliesen, schwarzer Wandfarbe, Keramikboden, Einbauwaschbecken, Granit-Waschbecken/Waschtisch, grauem Boden, schwarzer Waschtischplatte und schwebendem Waschtisch in Las Vegas
Große Moderne Gästetoilette mit flächenbündigen Schrankfronten, schwarzen Schränken, Toilette mit Aufsatzspülkasten, grauen Fliesen, Keramikfliesen, schwarzer Wandfarbe, Keramikboden, Einbauwaschbecken, Granit-Waschbecken/Waschtisch, grauem Boden, schwarzer Waschtischplatte und schwebendem Waschtisch in Las Vegas
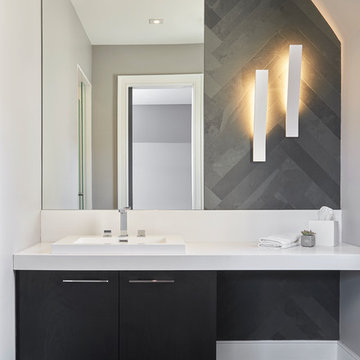
Stephani Buchman Photography
Mittelgroße Moderne Gästetoilette mit flächenbündigen Schrankfronten, schwarzen Schränken, grauen Fliesen, weißer Wandfarbe, Schieferboden, Aufsatzwaschbecken, Mineralwerkstoff-Waschtisch und grauem Boden in Toronto
Mittelgroße Moderne Gästetoilette mit flächenbündigen Schrankfronten, schwarzen Schränken, grauen Fliesen, weißer Wandfarbe, Schieferboden, Aufsatzwaschbecken, Mineralwerkstoff-Waschtisch und grauem Boden in Toronto
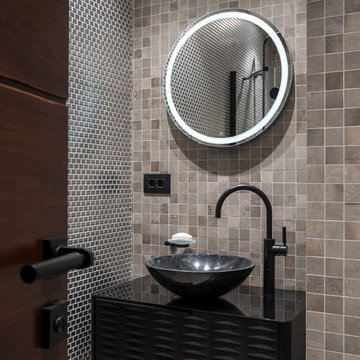
Олег Маковецкий
Industrial Gästetoilette mit schwarzen Schränken, beigen Fliesen, grauen Fliesen, Aufsatzwaschbecken, beigem Boden und schwarzer Waschtischplatte in Moskau
Industrial Gästetoilette mit schwarzen Schränken, beigen Fliesen, grauen Fliesen, Aufsatzwaschbecken, beigem Boden und schwarzer Waschtischplatte in Moskau
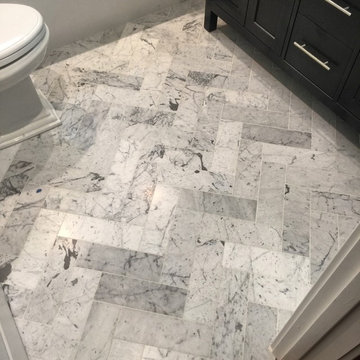
Kleine Klassische Gästetoilette mit Schrankfronten im Shaker-Stil, schwarzen Schränken, Wandtoilette mit Spülkasten, grauen Fliesen, weißer Wandfarbe, Marmorboden, Unterbauwaschbecken und Marmor-Waschbecken/Waschtisch in San Francisco
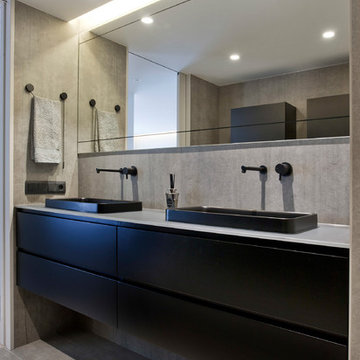
Los clientes de este ático confirmaron en nosotros para unir dos viviendas en una reforma integral 100% loft47.
Esta vivienda de carácter eclético se divide en dos zonas diferenciadas, la zona living y la zona noche. La zona living, un espacio completamente abierto, se encuentra presidido por una gran isla donde se combinan lacas metalizadas con una elegante encimera en porcelánico negro. La zona noche y la zona living se encuentra conectado por un pasillo con puertas en carpintería metálica. En la zona noche destacan las puertas correderas de suelo a techo, así como el cuidado diseño del baño de la habitación de matrimonio con detalles de grifería empotrada en negro, y mampara en cristal fumé.
Ambas zonas quedan enmarcadas por dos grandes terrazas, donde la familia podrá disfrutar de esta nueva casa diseñada completamente a sus necesidades

Our client wanted her home to reflect her taste much more than it had, as well as providing a cozy home for herself, her children and their pets. We gutted and completely renovated the 2 bathrooms on the main floor, replaced and refinished flooring throughout as well as a new colour scheme, new custom furniture, lighting and styling. We selected a calm and neutral palette with geometric shapes and soft sea colours for accents for a comfortable, casual elegance. Photos by Kelly Horkoff, kwestimages.com
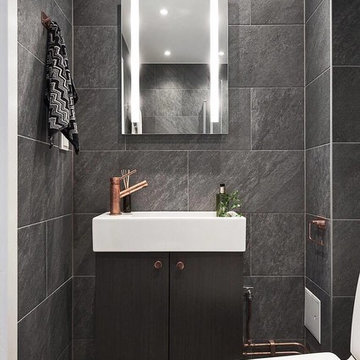
Foto, 9208 Bygg
Kleine Moderne Gästetoilette mit flächenbündigen Schrankfronten, schwarzen Schränken, schwarzer Wandfarbe, Keramikboden, Wandtoilette mit Spülkasten, integriertem Waschbecken, grauen Fliesen, grauem Boden und Schieferfliesen in Stockholm
Kleine Moderne Gästetoilette mit flächenbündigen Schrankfronten, schwarzen Schränken, schwarzer Wandfarbe, Keramikboden, Wandtoilette mit Spülkasten, integriertem Waschbecken, grauen Fliesen, grauem Boden und Schieferfliesen in Stockholm

Mittelgroße Moderne Gästetoilette mit flächenbündigen Schrankfronten, schwarzen Schränken, grauen Fliesen, Marmorfliesen, hellem Holzboden, Aufsatzwaschbecken, Quarzit-Waschtisch, braunem Boden, grauer Waschtischplatte, schwebendem Waschtisch und Tapetenwänden in Vancouver
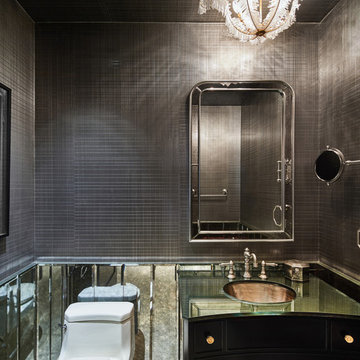
Powder Bathrooms be a great opportunity to go glam, chic, and even moody like our production here with a splash of NY burlesque charm.
Photo: Dan Arnold
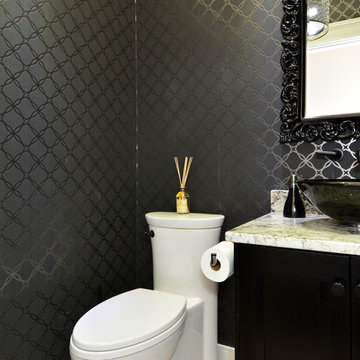
Adrian Brown - Impactvisuals.ca
Klassische Gästetoilette mit Aufsatzwaschbecken, Schrankfronten im Shaker-Stil, schwarzen Schränken, Granit-Waschbecken/Waschtisch, Toilette mit Aufsatzspülkasten, grauen Fliesen, Porzellanfliesen, schwarzer Wandfarbe und Porzellan-Bodenfliesen in Vancouver
Klassische Gästetoilette mit Aufsatzwaschbecken, Schrankfronten im Shaker-Stil, schwarzen Schränken, Granit-Waschbecken/Waschtisch, Toilette mit Aufsatzspülkasten, grauen Fliesen, Porzellanfliesen, schwarzer Wandfarbe und Porzellan-Bodenfliesen in Vancouver
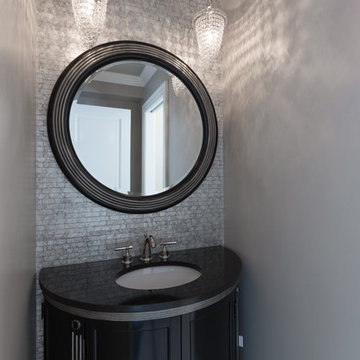
Ruby Hills Remodel: Furniture style Vanity Cabinet with Black Granite Top, undermount sink with Polished Nickel Hardware. wallcovering accent in Mother of Pearl stone.

Kleine Klassische Gästetoilette mit offenen Schränken, schwarzen Schränken, grauen Fliesen, Porzellanfliesen, beiger Wandfarbe, Mosaik-Bodenfliesen, Aufsatzwaschbecken, Quarzwerkstein-Waschtisch und weißem Boden in Miami
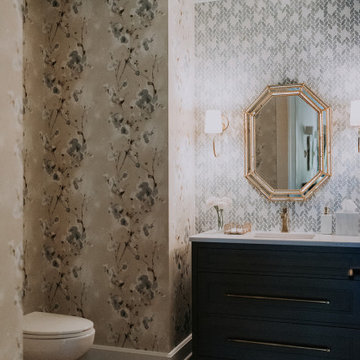
Klassische Gästetoilette mit flächenbündigen Schrankfronten, schwarzen Schränken, grauen Fliesen, Mosaikfliesen, bunten Wänden, dunklem Holzboden, Unterbauwaschbecken, braunem Boden, weißer Waschtischplatte, schwebendem Waschtisch und Tapetenwänden in Cleveland
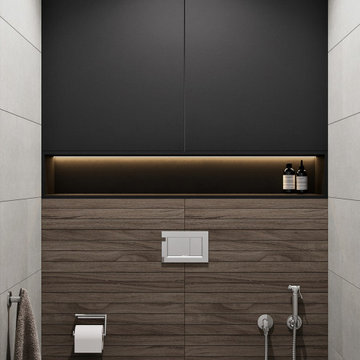
Kleine Moderne Gästetoilette mit schwarzen Schränken, Wandtoilette, grauen Fliesen, grauer Wandfarbe, Porzellan-Bodenfliesen, Wandwaschbecken, schwarzem Boden und Porzellanfliesen in Sonstige

輸入クロスを使用してアクセントにしています。
Kleine Gästetoilette mit offenen Schränken, schwarzen Schränken, Toilette mit Aufsatzspülkasten, grauen Fliesen, grauer Wandfarbe, Vinylboden, Einbauwaschbecken, beigem Boden, schwarzer Waschtischplatte und freistehendem Waschtisch in Sonstige
Kleine Gästetoilette mit offenen Schränken, schwarzen Schränken, Toilette mit Aufsatzspülkasten, grauen Fliesen, grauer Wandfarbe, Vinylboden, Einbauwaschbecken, beigem Boden, schwarzer Waschtischplatte und freistehendem Waschtisch in Sonstige

Side Addition to Oak Hill Home
After living in their Oak Hill home for several years, they decided that they needed a larger, multi-functional laundry room, a side entrance and mudroom that suited their busy lifestyles.
A small powder room was a closet placed in the middle of the kitchen, while a tight laundry closet space overflowed into the kitchen.
After meeting with Michael Nash Custom Kitchens, plans were drawn for a side addition to the right elevation of the home. This modification filled in an open space at end of driveway which helped boost the front elevation of this home.
Covering it with matching brick facade made it appear as a seamless addition.
The side entrance allows kids easy access to mudroom, for hang clothes in new lockers and storing used clothes in new large laundry room. This new state of the art, 10 feet by 12 feet laundry room is wrapped up with upscale cabinetry and a quartzite counter top.
The garage entrance door was relocated into the new mudroom, with a large side closet allowing the old doorway to become a pantry for the kitchen, while the old powder room was converted into a walk-in pantry.
A new adjacent powder room covered in plank looking porcelain tile was furnished with embedded black toilet tanks. A wall mounted custom vanity covered with stunning one-piece concrete and sink top and inlay mirror in stone covered black wall with gorgeous surround lighting. Smart use of intense and bold color tones, help improve this amazing side addition.
Dark grey built-in lockers complementing slate finished in place stone floors created a continuous floor place with the adjacent kitchen flooring.
Now this family are getting to enjoy every bit of the added space which makes life easier for all.
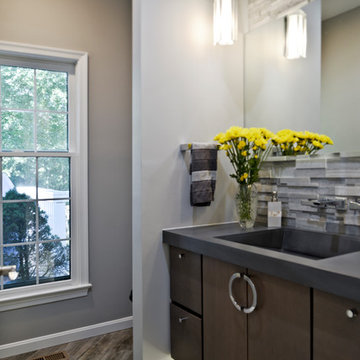
Side Addition to Oak Hill Home
After living in their Oak Hill home for several years, they decided that they needed a larger, multi-functional laundry room, a side entrance and mudroom that suited their busy lifestyles.
A small powder room was a closet placed in the middle of the kitchen, while a tight laundry closet space overflowed into the kitchen.
After meeting with Michael Nash Custom Kitchens, plans were drawn for a side addition to the right elevation of the home. This modification filled in an open space at end of driveway which helped boost the front elevation of this home.
Covering it with matching brick facade made it appear as a seamless addition.
The side entrance allows kids easy access to mudroom, for hang clothes in new lockers and storing used clothes in new large laundry room. This new state of the art, 10 feet by 12 feet laundry room is wrapped up with upscale cabinetry and a quartzite counter top.
The garage entrance door was relocated into the new mudroom, with a large side closet allowing the old doorway to become a pantry for the kitchen, while the old powder room was converted into a walk-in pantry.
A new adjacent powder room covered in plank looking porcelain tile was furnished with embedded black toilet tanks. A wall mounted custom vanity covered with stunning one-piece concrete and sink top and inlay mirror in stone covered black wall with gorgeous surround lighting. Smart use of intense and bold color tones, help improve this amazing side addition.
Dark grey built-in lockers complementing slate finished in place stone floors created a continuous floor place with the adjacent kitchen flooring.
Now this family are getting to enjoy every bit of the added space which makes life easier for all.
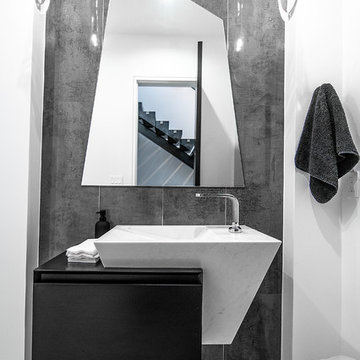
Moderne Gästetoilette mit flächenbündigen Schrankfronten, schwarzen Schränken, grauen Fliesen, grauer Wandfarbe, grauem Boden und schwarzer Waschtischplatte in Los Angeles
Gästetoilette mit schwarzen Schränken und grauen Fliesen Ideen und Design
1