Gästetoilette mit Quarzwerkstein-Waschtisch und schwarzer Waschtischplatte Ideen und Design
Suche verfeinern:
Budget
Sortieren nach:Heute beliebt
1 – 20 von 257 Fotos
1 von 3

Kleine Moderne Gästetoilette mit flächenbündigen Schrankfronten, braunen Schränken, Toilette mit Aufsatzspülkasten, grauen Fliesen, Mosaikfliesen, brauner Wandfarbe, hellem Holzboden, Aufsatzwaschbecken, Quarzwerkstein-Waschtisch, beigem Boden, schwarzer Waschtischplatte und schwebendem Waschtisch in Los Angeles

Mittelgroße Moderne Gästetoilette mit flächenbündigen Schrankfronten, hellbraunen Holzschränken, weißer Wandfarbe, Keramikboden, Quarzwerkstein-Waschtisch, schwarzem Boden, schwarzer Waschtischplatte, schwebendem Waschtisch, Tapetenwänden und Einbauwaschbecken in Sonstige

This powder bath from our Tuckborough Urban Farmhouse features a unique "Filigree" linen wall covering with a custom floating white oak vanity. The quartz countertops feature a bold and dark composition. We love the circle mirror that showcases the gold pendant lights, and you can’t beat these sleek and minimal plumbing fixtures!

Il progetto di affitto a breve termine di un appartamento commerciale di lusso. Cosa è stato fatto: Un progetto completo per la ricostruzione dei locali. L'edificio contiene 13 appartamenti simili. Lo spazio di un ex edificio per uffici a Milano è stato completamente riorganizzato. L'altezza del soffitto ha permesso di progettare una camera da letto con la zona TV e uno spogliatoio al livello inferiore, dove si accede da una scala graziosa. Il piano terra ha un ingresso, un ampio soggiorno, cucina e bagno. Anche la facciata dell'edificio è stata ridisegnata. Il progetto è concepito in uno stile moderno di lusso.

Powder room featuring hickory wood vanity, black countertops, gold faucet, black geometric wallpaper, gold mirror, and gold sconce.
Große Klassische Gästetoilette mit Schrankfronten mit vertiefter Füllung, hellen Holzschränken, schwarzer Wandfarbe, Unterbauwaschbecken, Quarzwerkstein-Waschtisch, schwarzer Waschtischplatte, freistehendem Waschtisch und Tapetenwänden in Grand Rapids
Große Klassische Gästetoilette mit Schrankfronten mit vertiefter Füllung, hellen Holzschränken, schwarzer Wandfarbe, Unterbauwaschbecken, Quarzwerkstein-Waschtisch, schwarzer Waschtischplatte, freistehendem Waschtisch und Tapetenwänden in Grand Rapids

Modern dark powder bath with beautiful wallpaper.
Mittelgroße Moderne Gästetoilette mit grauen Schränken, Wandtoilette mit Spülkasten, schwarzen Fliesen, schwarzer Wandfarbe, braunem Holzboden, Aufsatzwaschbecken, Quarzwerkstein-Waschtisch, braunem Boden, schwarzer Waschtischplatte, eingebautem Waschtisch und Tapetenwänden in Sonstige
Mittelgroße Moderne Gästetoilette mit grauen Schränken, Wandtoilette mit Spülkasten, schwarzen Fliesen, schwarzer Wandfarbe, braunem Holzboden, Aufsatzwaschbecken, Quarzwerkstein-Waschtisch, braunem Boden, schwarzer Waschtischplatte, eingebautem Waschtisch und Tapetenwänden in Sonstige

Photo by:Satoshi Shigeta
Große Moderne Gästetoilette mit verzierten Schränken, braunen Schränken, beiger Wandfarbe, Marmorboden, Aufsatzwaschbecken, Quarzwerkstein-Waschtisch, braunem Boden und schwarzer Waschtischplatte in Yokohama
Große Moderne Gästetoilette mit verzierten Schränken, braunen Schränken, beiger Wandfarbe, Marmorboden, Aufsatzwaschbecken, Quarzwerkstein-Waschtisch, braunem Boden und schwarzer Waschtischplatte in Yokohama

An impeccably designed bathroom vanity that exudes modern elegance and simplicity. Dominating the composition is a striking vessel sink crafted from dark stone, sitting atop a counter of richly veined dark quartz. This bold basin acts as a sculptural centerpiece, its organic curves and texture providing a stark contrast to the straight, clean lines that define the space.
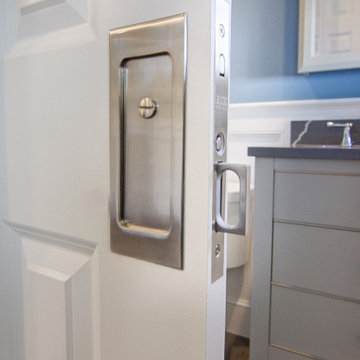
Powder Room make over with wainscoting, blue walls, dark blue ceiling, gray vanity, a quartz countertop and a pocket door.
Kleine Moderne Gästetoilette mit flächenbündigen Schrankfronten, grauen Schränken, Wandtoilette mit Spülkasten, blauer Wandfarbe, Porzellan-Bodenfliesen, Unterbauwaschbecken, Quarzwerkstein-Waschtisch, braunem Boden, schwarzer Waschtischplatte, freistehendem Waschtisch und vertäfelten Wänden in Sonstige
Kleine Moderne Gästetoilette mit flächenbündigen Schrankfronten, grauen Schränken, Wandtoilette mit Spülkasten, blauer Wandfarbe, Porzellan-Bodenfliesen, Unterbauwaschbecken, Quarzwerkstein-Waschtisch, braunem Boden, schwarzer Waschtischplatte, freistehendem Waschtisch und vertäfelten Wänden in Sonstige
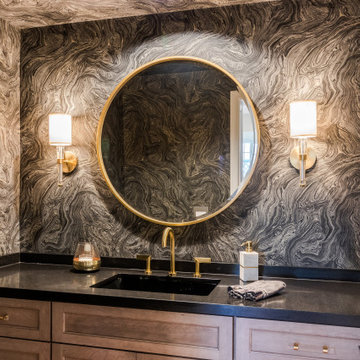
Kleine Moderne Gästetoilette mit Schrankfronten mit vertiefter Füllung, hellen Holzschränken, Wandtoilette mit Spülkasten, bunten Wänden, Porzellan-Bodenfliesen, Unterbauwaschbecken, Quarzwerkstein-Waschtisch, buntem Boden, schwarzer Waschtischplatte und eingebautem Waschtisch in Los Angeles
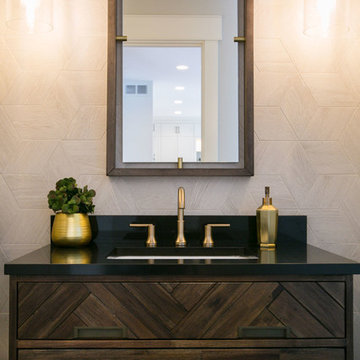
Our clients had just recently closed on their new house in Stapleton and were excited to transform it into their perfect forever home. They wanted to remodel the entire first floor to create a more open floor plan and develop a smoother flow through the house that better fit the needs of their family. The original layout consisted of several small rooms that just weren’t very functional, so we decided to remove the walls that were breaking up the space and restructure the first floor to create a wonderfully open feel.
After removing the existing walls, we rearranged their spaces to give them an office at the front of the house, a large living room, and a large dining room that connects seamlessly with the kitchen. We also wanted to center the foyer in the home and allow more light to travel through the first floor, so we replaced their existing doors with beautiful custom sliding doors to the back yard and a gorgeous walnut door with side lights to greet guests at the front of their home.
Living Room
Our clients wanted a living room that could accommodate an inviting sectional, a baby grand piano, and plenty of space for family game nights. So, we transformed what had been a small office and sitting room into a large open living room with custom wood columns. We wanted to avoid making the home feel too vast and monumental, so we designed custom beams and columns to define spaces and to make the house feel like a home. Aesthetically we wanted their home to be soft and inviting, so we utilized a neutral color palette with occasional accents of muted blues and greens.
Dining Room
Our clients were also looking for a large dining room that was open to the rest of the home and perfect for big family gatherings. So, we removed what had been a small family room and eat-in dining area to create a spacious dining room with a fireplace and bar. We added custom cabinetry to the bar area with open shelving for displaying and designed a custom surround for their fireplace that ties in with the wood work we designed for their living room. We brought in the tones and materiality from the kitchen to unite the spaces and added a mixed metal light fixture to bring the space together
Kitchen
We wanted the kitchen to be a real show stopper and carry through the calm muted tones we were utilizing throughout their home. We reoriented the kitchen to allow for a big beautiful custom island and to give us the opportunity for a focal wall with cooktop and range hood. Their custom island was perfectly complimented with a dramatic quartz counter top and oversized pendants making it the real center of their home. Since they enter the kitchen first when coming from their detached garage, we included a small mud-room area right by the back door to catch everyone’s coats and shoes as they come in. We also created a new walk-in pantry with plenty of open storage and a fun chalkboard door for writing notes, recipes, and grocery lists.
Office
We transformed the original dining room into a handsome office at the front of the house. We designed custom walnut built-ins to house all of their books, and added glass french doors to give them a bit of privacy without making the space too closed off. We painted the room a deep muted blue to create a glimpse of rich color through the french doors
Powder Room
The powder room is a wonderful play on textures. We used a neutral palette with contrasting tones to create dramatic moments in this little space with accents of brushed gold.
Master Bathroom
The existing master bathroom had an awkward layout and outdated finishes, so we redesigned the space to create a clean layout with a dream worthy shower. We continued to use neutral tones that tie in with the rest of the home, but had fun playing with tile textures and patterns to create an eye-catching vanity. The wood-look tile planks along the floor provide a soft backdrop for their new free-standing bathtub and contrast beautifully with the deep ash finish on the cabinetry.
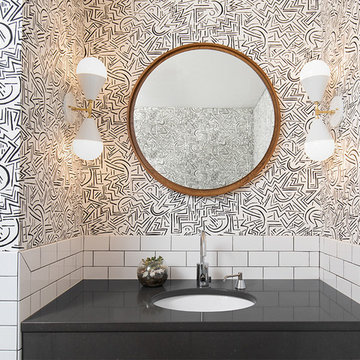
Photo: Samara Vise
Mittelgroße Eklektische Gästetoilette mit weißen Fliesen, Metrofliesen, bunten Wänden, Unterbauwaschbecken, Quarzwerkstein-Waschtisch und schwarzer Waschtischplatte in Boston
Mittelgroße Eklektische Gästetoilette mit weißen Fliesen, Metrofliesen, bunten Wänden, Unterbauwaschbecken, Quarzwerkstein-Waschtisch und schwarzer Waschtischplatte in Boston
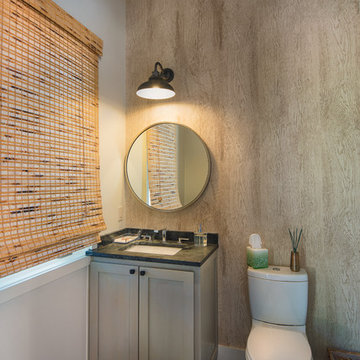
Jimi Smith Photography
Kleine Mediterrane Gästetoilette mit Schrankfronten mit vertiefter Füllung, grauen Schränken, Wandtoilette mit Spülkasten, beiger Wandfarbe, Porzellan-Bodenfliesen, Quarzwerkstein-Waschtisch, schwarzem Boden und schwarzer Waschtischplatte in Dallas
Kleine Mediterrane Gästetoilette mit Schrankfronten mit vertiefter Füllung, grauen Schränken, Wandtoilette mit Spülkasten, beiger Wandfarbe, Porzellan-Bodenfliesen, Quarzwerkstein-Waschtisch, schwarzem Boden und schwarzer Waschtischplatte in Dallas
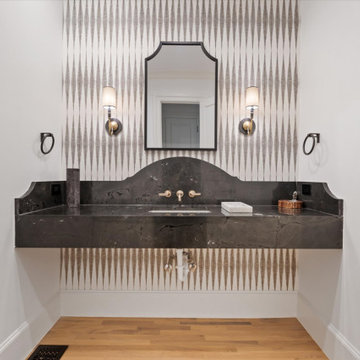
Klassische Gästetoilette mit Toilette mit Aufsatzspülkasten, weißer Wandfarbe, hellem Holzboden, Unterbauwaschbecken, Quarzwerkstein-Waschtisch, braunem Boden, schwarzer Waschtischplatte und Tapetenwänden in Dallas
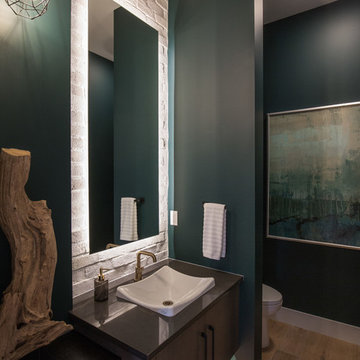
Adrian Shellard Photography
Große Moderne Gästetoilette mit flächenbündigen Schrankfronten, dunklen Holzschränken, Wandtoilette mit Spülkasten, weißen Fliesen, Steinfliesen, grüner Wandfarbe, braunem Holzboden, Aufsatzwaschbecken, Quarzwerkstein-Waschtisch, braunem Boden und schwarzer Waschtischplatte in Calgary
Große Moderne Gästetoilette mit flächenbündigen Schrankfronten, dunklen Holzschränken, Wandtoilette mit Spülkasten, weißen Fliesen, Steinfliesen, grüner Wandfarbe, braunem Holzboden, Aufsatzwaschbecken, Quarzwerkstein-Waschtisch, braunem Boden und schwarzer Waschtischplatte in Calgary

Kleine Stilmix Gästetoilette mit flächenbündigen Schrankfronten, grauen Schränken, grauer Wandfarbe, Porzellan-Bodenfliesen, Unterbauwaschbecken, Quarzwerkstein-Waschtisch, buntem Boden, schwarzer Waschtischplatte und eingebautem Waschtisch in New York
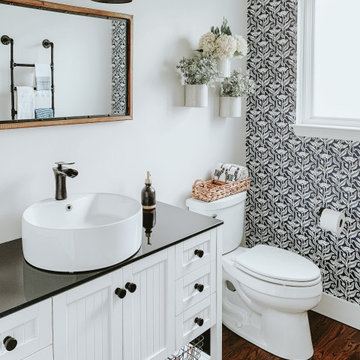
Mittelgroße Country Gästetoilette mit Kassettenfronten, weißen Schränken, Wandtoilette mit Spülkasten, gelber Wandfarbe, dunklem Holzboden, Aufsatzwaschbecken, Quarzwerkstein-Waschtisch, braunem Boden, schwarzer Waschtischplatte, freistehendem Waschtisch und Tapetenwänden in Detroit
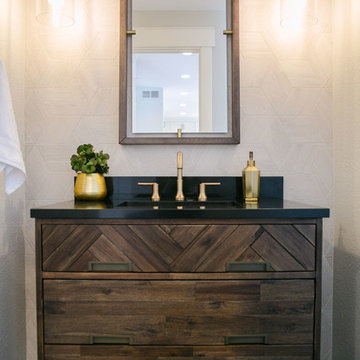
Our clients had just recently closed on their new house in Stapleton and were excited to transform it into their perfect forever home. They wanted to remodel the entire first floor to create a more open floor plan and develop a smoother flow through the house that better fit the needs of their family. The original layout consisted of several small rooms that just weren’t very functional, so we decided to remove the walls that were breaking up the space and restructure the first floor to create a wonderfully open feel.
After removing the existing walls, we rearranged their spaces to give them an office at the front of the house, a large living room, and a large dining room that connects seamlessly with the kitchen. We also wanted to center the foyer in the home and allow more light to travel through the first floor, so we replaced their existing doors with beautiful custom sliding doors to the back yard and a gorgeous walnut door with side lights to greet guests at the front of their home.
Living Room
Our clients wanted a living room that could accommodate an inviting sectional, a baby grand piano, and plenty of space for family game nights. So, we transformed what had been a small office and sitting room into a large open living room with custom wood columns. We wanted to avoid making the home feel too vast and monumental, so we designed custom beams and columns to define spaces and to make the house feel like a home. Aesthetically we wanted their home to be soft and inviting, so we utilized a neutral color palette with occasional accents of muted blues and greens.
Dining Room
Our clients were also looking for a large dining room that was open to the rest of the home and perfect for big family gatherings. So, we removed what had been a small family room and eat-in dining area to create a spacious dining room with a fireplace and bar. We added custom cabinetry to the bar area with open shelving for displaying and designed a custom surround for their fireplace that ties in with the wood work we designed for their living room. We brought in the tones and materiality from the kitchen to unite the spaces and added a mixed metal light fixture to bring the space together
Kitchen
We wanted the kitchen to be a real show stopper and carry through the calm muted tones we were utilizing throughout their home. We reoriented the kitchen to allow for a big beautiful custom island and to give us the opportunity for a focal wall with cooktop and range hood. Their custom island was perfectly complimented with a dramatic quartz counter top and oversized pendants making it the real center of their home. Since they enter the kitchen first when coming from their detached garage, we included a small mud-room area right by the back door to catch everyone’s coats and shoes as they come in. We also created a new walk-in pantry with plenty of open storage and a fun chalkboard door for writing notes, recipes, and grocery lists.
Office
We transformed the original dining room into a handsome office at the front of the house. We designed custom walnut built-ins to house all of their books, and added glass french doors to give them a bit of privacy without making the space too closed off. We painted the room a deep muted blue to create a glimpse of rich color through the french doors
Powder Room
The powder room is a wonderful play on textures. We used a neutral palette with contrasting tones to create dramatic moments in this little space with accents of brushed gold.
Master Bathroom
The existing master bathroom had an awkward layout and outdated finishes, so we redesigned the space to create a clean layout with a dream worthy shower. We continued to use neutral tones that tie in with the rest of the home, but had fun playing with tile textures and patterns to create an eye-catching vanity. The wood-look tile planks along the floor provide a soft backdrop for their new free-standing bathtub and contrast beautifully with the deep ash finish on the cabinetry.
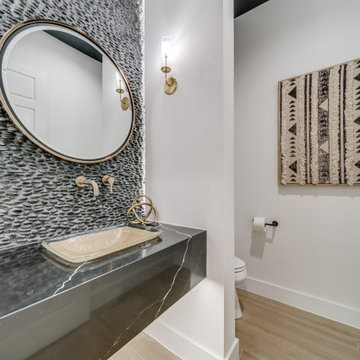
Retro Gästetoilette mit schwarzen Schränken, schwarzen Fliesen, Porzellan-Bodenfliesen, Einbauwaschbecken, Quarzwerkstein-Waschtisch, schwarzer Waschtischplatte und schwebendem Waschtisch in Dallas
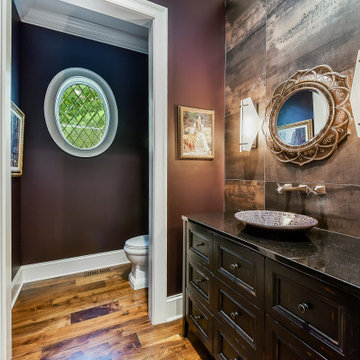
Mittelgroße Gästetoilette mit verzierten Schränken, braunen Schränken, Wandtoilette mit Spülkasten, braunen Fliesen, Porzellanfliesen, brauner Wandfarbe, braunem Holzboden, Aufsatzwaschbecken, Quarzwerkstein-Waschtisch, braunem Boden und schwarzer Waschtischplatte in Chicago
Gästetoilette mit Quarzwerkstein-Waschtisch und schwarzer Waschtischplatte Ideen und Design
1