Gästetoilette mit grauen Fliesen und Sockelwaschbecken Ideen und Design
Suche verfeinern:
Budget
Sortieren nach:Heute beliebt
1 – 20 von 276 Fotos

This house was built in 1994 and our clients have been there since day one. They wanted a complete refresh in their kitchen and living areas and a few other changes here and there; now that the kids were all off to college! They wanted to replace some things, redesign some things and just repaint others. They didn’t like the heavy textured walls, so those were sanded down, re-textured and painted throughout all of the remodeled areas.
The kitchen change was the most dramatic by painting the original cabinets a beautiful bluish-gray color; which is Benjamin Moore Gentleman’s Gray. The ends and cook side of the island are painted SW Reflection but on the front is a gorgeous Merola “Arte’ white accent tile. Two Island Pendant Lights ‘Aideen 8-light Geometric Pendant’ in a bronze gold finish hung above the island. White Carrara Quartz countertops were installed below the Viviano Marmo Dolomite Arabesque Honed Marble Mosaic tile backsplash. Our clients wanted to be able to watch TV from the kitchen as well as from the family room but since the door to the powder bath was on the wall of breakfast area (no to mention opening up into the room), it took up good wall space. Our designers rearranged the powder bath, moving the door into the laundry room and closing off the laundry room with a pocket door, so they can now hang their TV/artwork on the wall facing the kitchen, as well as another one in the family room!
We squared off the arch in the doorway between the kitchen and bar/pantry area, giving them a more updated look. The bar was also painted the same blue as the kitchen but a cool Moondrop Water Jet Cut Glass Mosaic tile was installed on the backsplash, which added a beautiful accent! All kitchen cabinet hardware is ‘Amerock’ in a champagne finish.
In the family room, we redesigned the cabinets to the right of the fireplace to match the other side. The homeowners had invested in two new TV’s that would hang on the wall and display artwork when not in use, so the TV cabinet wasn’t needed. The cabinets were painted a crisp white which made all of their decor really stand out. The fireplace in the family room was originally red brick with a hearth for seating. The brick was removed and the hearth was lowered to the floor and replaced with E-Stone White 12x24” tile and the fireplace surround is tiled with Heirloom Pewter 6x6” tile.
The formal living room used to be closed off on one side of the fireplace, which was a desk area in the kitchen. The homeowners felt that it was an eye sore and it was unnecessary, so we removed that wall, opening up both sides of the fireplace into the formal living room. Pietra Tiles Aria Crystals Beach Sand tiles were installed on the kitchen side of the fireplace and the hearth was leveled with the floor and tiled with E-Stone White 12x24” tile.
The laundry room was redesigned, adding the powder bath door but also creating more storage space. Waypoint flat front maple cabinets in painted linen were installed above the appliances, with Top Knobs “Hopewell” polished chrome pulls. Elements Carrara Quartz countertops were installed above the appliances, creating that added space. 3x6” white ceramic subway tile was used as the backsplash, creating a clean and crisp laundry room! The same tile on the hearths of both fireplaces (E-Stone White 12x24”) was installed on the floor.
The powder bath was painted and 12x36” Ash Fiber Ceramic tile was installed vertically on the wall behind the sink. All hardware was updated with the Signature Hardware “Ultra”Collection and Shades of Light “Sleekly Modern” new vanity lights were installed.
All new wood flooring was installed throughout all of the remodeled rooms making all of the rooms seamlessly flow into each other. The homeowners love their updated home!
Design/Remodel by Hatfield Builders & Remodelers | Photography by Versatile Imaging

A focused design transformed a small half bath into an updated Victorian beauty. Small details like crown molding, bead board paneling, a chair rail and intricate tile pattern on the floor are the key elements that make this small bath unique and fresh.

Cement tiles
Mittelgroße Maritime Gästetoilette mit flächenbündigen Schrankfronten, Schränken im Used-Look, Toilette mit Aufsatzspülkasten, grauen Fliesen, Zementfliesen, weißer Wandfarbe, Zementfliesen für Boden, Sockelwaschbecken, Quarzwerkstein-Waschtisch, grauem Boden, weißer Waschtischplatte, freistehendem Waschtisch, freigelegten Dachbalken und Wandpaneelen in Hawaii
Mittelgroße Maritime Gästetoilette mit flächenbündigen Schrankfronten, Schränken im Used-Look, Toilette mit Aufsatzspülkasten, grauen Fliesen, Zementfliesen, weißer Wandfarbe, Zementfliesen für Boden, Sockelwaschbecken, Quarzwerkstein-Waschtisch, grauem Boden, weißer Waschtischplatte, freistehendem Waschtisch, freigelegten Dachbalken und Wandpaneelen in Hawaii
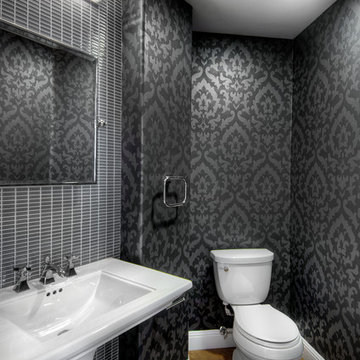
John Valenti Photography
Mittelgroße Klassische Gästetoilette mit Sockelwaschbecken, Wandtoilette mit Spülkasten, grauen Fliesen, schwarzer Wandfarbe und braunem Holzboden in San Francisco
Mittelgroße Klassische Gästetoilette mit Sockelwaschbecken, Wandtoilette mit Spülkasten, grauen Fliesen, schwarzer Wandfarbe und braunem Holzboden in San Francisco

Архитекторы Краузе Александр и Краузе Анна
фото Кирилл Овчинников
Kleine Industrial Gästetoilette mit Schieferfliesen, Schieferboden, Sockelwaschbecken, braunen Fliesen, grauen Fliesen und grauem Boden in Moskau
Kleine Industrial Gästetoilette mit Schieferfliesen, Schieferboden, Sockelwaschbecken, braunen Fliesen, grauen Fliesen und grauem Boden in Moskau
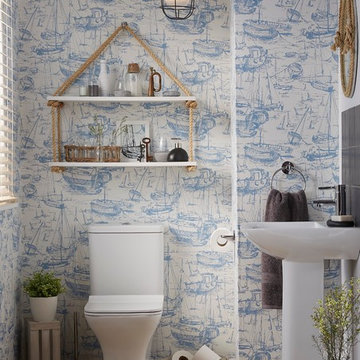
This look was inspired by bringing a nautical style up to date. The statement boat scene wallpaper sets the tone of the room contrasting beautifully with the slate grey fisherman's pendant light, tiles and accessories - bringing a more industrial edge to the theme.
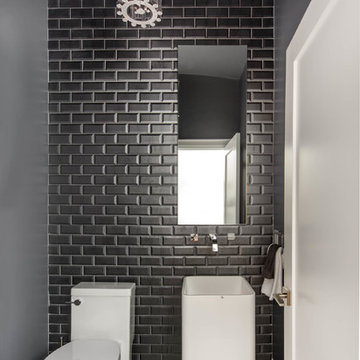
Photography: Stephani Buchman
Kleine Moderne Gästetoilette mit Sockelwaschbecken, Wandtoilette mit Spülkasten, grauen Fliesen, schwarzen Fliesen, weißen Fliesen, Metrofliesen, grauer Wandfarbe und Mosaik-Bodenfliesen in Toronto
Kleine Moderne Gästetoilette mit Sockelwaschbecken, Wandtoilette mit Spülkasten, grauen Fliesen, schwarzen Fliesen, weißen Fliesen, Metrofliesen, grauer Wandfarbe und Mosaik-Bodenfliesen in Toronto
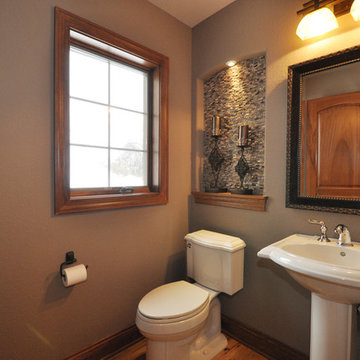
Detour Marketing, LLC
Kleine Klassische Gästetoilette mit Sockelwaschbecken, Wandtoilette mit Spülkasten, grauen Fliesen, Glasfliesen, beiger Wandfarbe und braunem Holzboden in Milwaukee
Kleine Klassische Gästetoilette mit Sockelwaschbecken, Wandtoilette mit Spülkasten, grauen Fliesen, Glasfliesen, beiger Wandfarbe und braunem Holzboden in Milwaukee

Kleine Moderne Gästetoilette mit Wandtoilette mit Spülkasten, grauen Fliesen, Porzellanfliesen, grauer Wandfarbe, Porzellan-Bodenfliesen, Sockelwaschbecken und grauem Boden in Miami
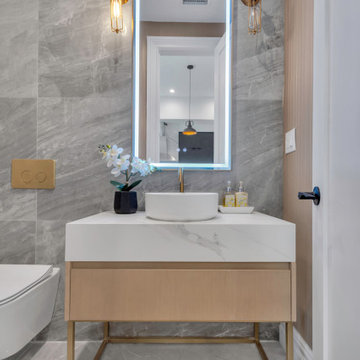
Modern powder room featuring a freestanding vanity with stone top and vessel sink. Large format gray porcelain tiles on the floor and accent wall. The toilet is wall mounted with brass flush plate. The arch shape vanity mirror has built in LED lights. All finishes are brass, including bathroom faucet and vanity lighting fixtures.
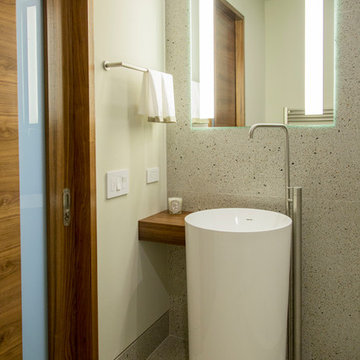
Moderne Gästetoilette mit Sockelwaschbecken und grauen Fliesen in Orange County

раковина была изготовлена на заказ под размеры чугунных ножек от швейной машинки любимой бабушки Любы. эта машинка имела несколько жизней, работала на семью, шила одежду, была стойкой под телефон с вертушкой, была письменным столиком для младшей школьницы, и теперь поддерживает раковину. чугунные ноги были очищены и выкрашены краской из баллончика. на стенах покрытие из микроцемента. одна стена выложена из стеклоблоков которые пропускают в помещение дневной свет.
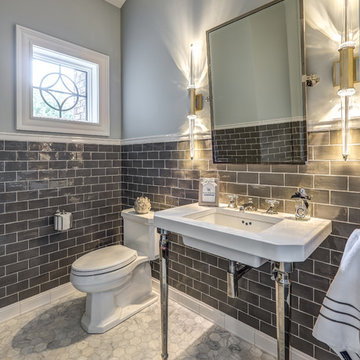
Dawn Smith Photography
Mittelgroße Klassische Gästetoilette mit Toilette mit Aufsatzspülkasten, Metrofliesen, Marmorboden, Sockelwaschbecken, grauen Fliesen, grauer Wandfarbe und buntem Boden in Sonstige
Mittelgroße Klassische Gästetoilette mit Toilette mit Aufsatzspülkasten, Metrofliesen, Marmorboden, Sockelwaschbecken, grauen Fliesen, grauer Wandfarbe und buntem Boden in Sonstige
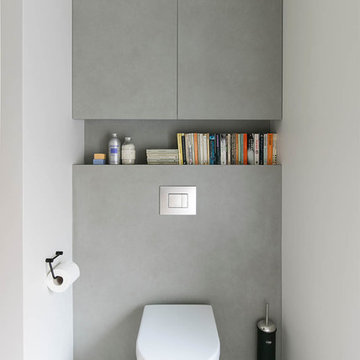
On the opposite side of the cloak room, a more sleek, polished look that provides a calming feel. We used a porcelain tile called Pietra Di Osso from Neolith. (photo: David Giles)
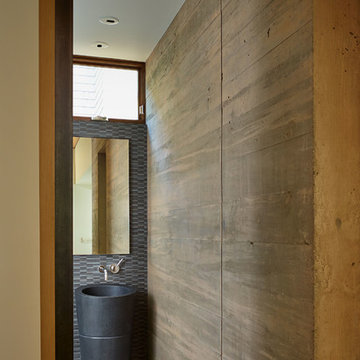
Contractor: Prestige Residential Construction; Interior Design: NB Design Group; Photo: Benjamin Benschneider
Moderne Gästetoilette mit Sockelwaschbecken und grauen Fliesen in Seattle
Moderne Gästetoilette mit Sockelwaschbecken und grauen Fliesen in Seattle
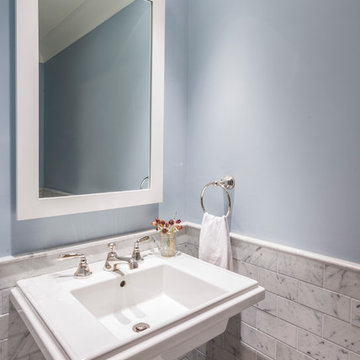
Otto Ruano
Kleine Klassische Gästetoilette mit grauen Fliesen, Metrofliesen, blauer Wandfarbe, Marmorboden und Sockelwaschbecken in New York
Kleine Klassische Gästetoilette mit grauen Fliesen, Metrofliesen, blauer Wandfarbe, Marmorboden und Sockelwaschbecken in New York
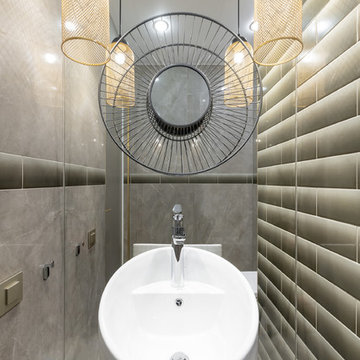
Все внимание приковывает плитка Shades Of Blind бренда DIESEL Living with Iris Ceramica.
Расширили пространство маленького с/у зеркалом во всю стену. Особый прием "Зеркало на зеркале" добавил загадочности
дизайн: Ольга Назирова
фото: Олег Ковалюк
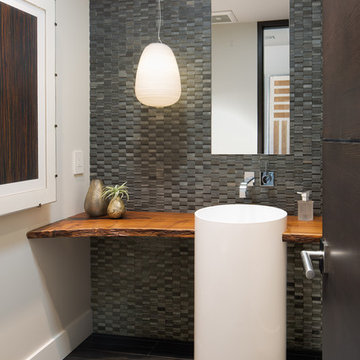
Brady Architectural Photography
Moderne Gästetoilette mit grauen Fliesen, grauer Wandfarbe, Sockelwaschbecken, Waschtisch aus Holz, grauem Boden und brauner Waschtischplatte in San Diego
Moderne Gästetoilette mit grauen Fliesen, grauer Wandfarbe, Sockelwaschbecken, Waschtisch aus Holz, grauem Boden und brauner Waschtischplatte in San Diego
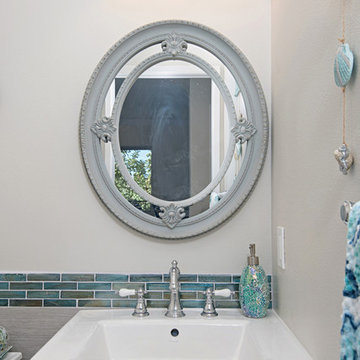
This powder room has a beach theme going through it. Porcelain tile on the floor and walls look spectacular along with the bright blue liners. Preview First
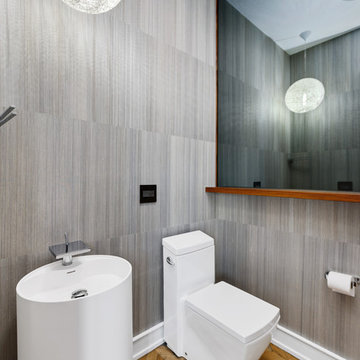
Moderne Gästetoilette mit Toilette mit Aufsatzspülkasten, grauen Fliesen, braunem Holzboden, Sockelwaschbecken und braunem Boden in Chicago
Gästetoilette mit grauen Fliesen und Sockelwaschbecken Ideen und Design
1