Gästetoilette mit Toiletten und Speckstein-Waschbecken/Waschtisch Ideen und Design
Suche verfeinern:
Budget
Sortieren nach:Heute beliebt
1 – 20 von 84 Fotos

Photo: Denison Lourenco
Klassische Gästetoilette mit Unterbauwaschbecken, Schrankfronten im Shaker-Stil, weißen Schränken, Speckstein-Waschbecken/Waschtisch, Toilette mit Aufsatzspülkasten und grauer Waschtischplatte in New York
Klassische Gästetoilette mit Unterbauwaschbecken, Schrankfronten im Shaker-Stil, weißen Schränken, Speckstein-Waschbecken/Waschtisch, Toilette mit Aufsatzspülkasten und grauer Waschtischplatte in New York

This new powder room was carved from existing space within the home and part of a larger renovation. Near its location in the existing space was an ensuite bedroom that was relocated above the garage. The clients have a love of natural elements and wanted the powder room to be generous with a modern and organic feel. This aesthetic direction led us to choosing a soothing paint color and tile with earth tones and texture, both in mosaic and large format. A custom stained floating vanity offers roomy storage and helps to expand the space by allowing the entire floor to be visible upon entering. A stripe of the mosaic wall tile on the floor draws the eye straight to the window wall across the room. A unique metal tile border is used to separate wall materials while complimenting the pattern and texture of the vanity hardware. Modern wall sconces and framed mirror add pizazz without taking away from the whole.
Photo: Peter Krupenye

Wallpaper: Farrow and Ball | Ocelot BP 3705
TEAM
Architect: LDa Architecture & Interiors
Builder: Denali Construction
Landscape Architect: G Design Studio, LLC.
Photographer: Greg Premru Photography
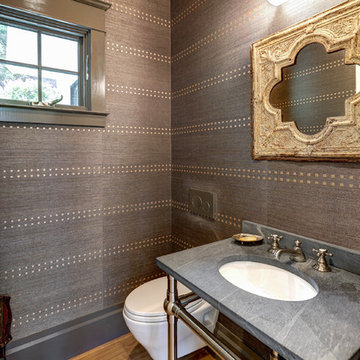
Kleine Klassische Gästetoilette mit Wandtoilette, brauner Wandfarbe, hellem Holzboden, Einbauwaschbecken, Speckstein-Waschbecken/Waschtisch, braunem Boden und schwarzer Waschtischplatte in San Francisco

Kurnat Woodworking custom made vanities
Mittelgroße Moderne Gästetoilette mit flächenbündigen Schrankfronten, grauen Schränken, Wandtoilette mit Spülkasten, beiger Wandfarbe, Porzellan-Bodenfliesen, Unterbauwaschbecken, Speckstein-Waschbecken/Waschtisch, grauem Boden und weißer Waschtischplatte in New York
Mittelgroße Moderne Gästetoilette mit flächenbündigen Schrankfronten, grauen Schränken, Wandtoilette mit Spülkasten, beiger Wandfarbe, Porzellan-Bodenfliesen, Unterbauwaschbecken, Speckstein-Waschbecken/Waschtisch, grauem Boden und weißer Waschtischplatte in New York

Designer: MODtage Design /
Photographer: Paul Dyer
Große Klassische Gästetoilette mit blauen Fliesen, Unterbauwaschbecken, Keramikfliesen, Keramikboden, blauem Boden, Schrankfronten mit vertiefter Füllung, hellen Holzschränken, Toilette mit Aufsatzspülkasten, bunten Wänden, Speckstein-Waschbecken/Waschtisch und weißer Waschtischplatte in San Francisco
Große Klassische Gästetoilette mit blauen Fliesen, Unterbauwaschbecken, Keramikfliesen, Keramikboden, blauem Boden, Schrankfronten mit vertiefter Füllung, hellen Holzschränken, Toilette mit Aufsatzspülkasten, bunten Wänden, Speckstein-Waschbecken/Waschtisch und weißer Waschtischplatte in San Francisco
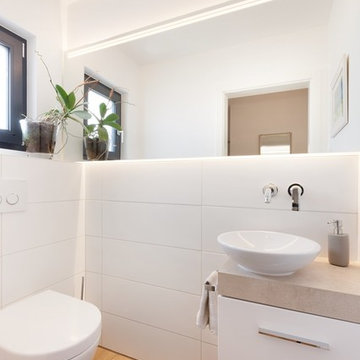
Die schmucke Gäste-Toilette ist schön hell und modern eingerichtet.
Kleine Moderne Gästetoilette mit flächenbündigen Schrankfronten, weißen Schränken, Wandtoilette mit Spülkasten, weißen Fliesen, Keramikfliesen, weißer Wandfarbe, hellem Holzboden, Aufsatzwaschbecken, Speckstein-Waschbecken/Waschtisch, braunem Boden und brauner Waschtischplatte in Stuttgart
Kleine Moderne Gästetoilette mit flächenbündigen Schrankfronten, weißen Schränken, Wandtoilette mit Spülkasten, weißen Fliesen, Keramikfliesen, weißer Wandfarbe, hellem Holzboden, Aufsatzwaschbecken, Speckstein-Waschbecken/Waschtisch, braunem Boden und brauner Waschtischplatte in Stuttgart
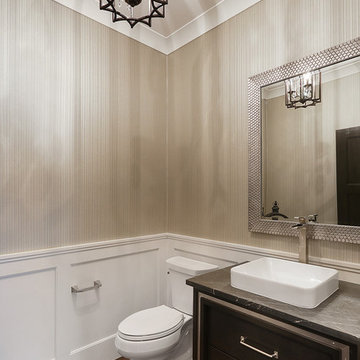
The metal detail on this powder room vanity gives the vanity a more industrial feel while the wallpaper and wall panels lean towards a more traditional powder room. It is nice to mix the trends together for a unique space for your guests to enjoy.

This new home was built on an old lot in Dallas, TX in the Preston Hollow neighborhood. The new home is a little over 5,600 sq.ft. and features an expansive great room and a professional chef’s kitchen. This 100% brick exterior home was built with full-foam encapsulation for maximum energy performance. There is an immaculate courtyard enclosed by a 9' brick wall keeping their spool (spa/pool) private. Electric infrared radiant patio heaters and patio fans and of course a fireplace keep the courtyard comfortable no matter what time of year. A custom king and a half bed was built with steps at the end of the bed, making it easy for their dog Roxy, to get up on the bed. There are electrical outlets in the back of the bathroom drawers and a TV mounted on the wall behind the tub for convenience. The bathroom also has a steam shower with a digital thermostatic valve. The kitchen has two of everything, as it should, being a commercial chef's kitchen! The stainless vent hood, flanked by floating wooden shelves, draws your eyes to the center of this immaculate kitchen full of Bluestar Commercial appliances. There is also a wall oven with a warming drawer, a brick pizza oven, and an indoor churrasco grill. There are two refrigerators, one on either end of the expansive kitchen wall, making everything convenient. There are two islands; one with casual dining bar stools, as well as a built-in dining table and another for prepping food. At the top of the stairs is a good size landing for storage and family photos. There are two bedrooms, each with its own bathroom, as well as a movie room. What makes this home so special is the Casita! It has its own entrance off the common breezeway to the main house and courtyard. There is a full kitchen, a living area, an ADA compliant full bath, and a comfortable king bedroom. It’s perfect for friends staying the weekend or in-laws staying for a month.

Kleine Industrial Gästetoilette mit Schränken im Used-Look, Wandtoilette mit Spülkasten, Keramikboden, Unterbauwaschbecken, Speckstein-Waschbecken/Waschtisch, grauem Boden und weißer Wandfarbe
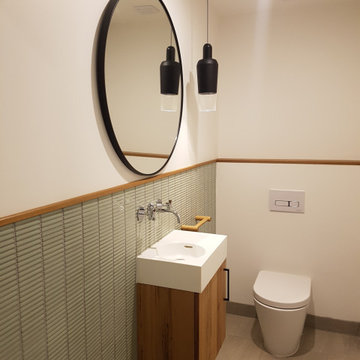
Elegant Powder Room with stunning sage green kitkat tiles, complemented with floating basin, wooden Scandiluxe accessories and black pendant light
Mittelgroße Moderne Gästetoilette mit hellbraunen Holzschränken, Toilette mit Aufsatzspülkasten, grünen Fliesen, Glasfliesen, Wandwaschbecken, Speckstein-Waschbecken/Waschtisch und schwebendem Waschtisch in Geelong
Mittelgroße Moderne Gästetoilette mit hellbraunen Holzschränken, Toilette mit Aufsatzspülkasten, grünen Fliesen, Glasfliesen, Wandwaschbecken, Speckstein-Waschbecken/Waschtisch und schwebendem Waschtisch in Geelong

This small Powder Room has an outdoor theme and is wrapped in Pratt and Larson tile wainscoting. The Benjamin Moore Tuscany Green wall color above the tile gives a warm cozy feel to the space
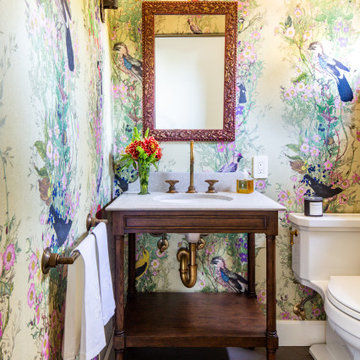
Mediterrane Gästetoilette mit dunklen Holzschränken, Toilette mit Aufsatzspülkasten, bunten Wänden, Terrakottaboden, Unterbauwaschbecken, Speckstein-Waschbecken/Waschtisch, braunem Boden, weißer Waschtischplatte, freistehendem Waschtisch und Tapetenwänden in Los Angeles
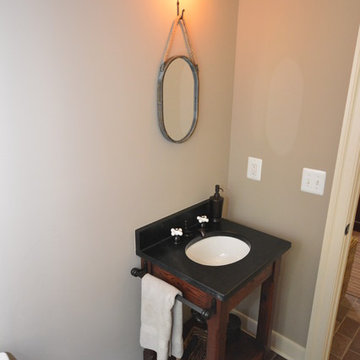
Kleine Country Gästetoilette mit Unterbauwaschbecken, dunklen Holzschränken, Speckstein-Waschbecken/Waschtisch, Toilette mit Aufsatzspülkasten, braunen Fliesen und beiger Wandfarbe in Washington, D.C.
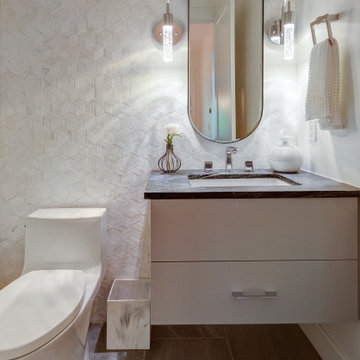
How do you bring a small space to the next level? Tile all the way up to the ceiling! This 3 dimensional, marble tile bounces off the wall and gives the space the wow it desires. It compliments the soapstone vanity top and the floating, custom vanity but neither get ignored.
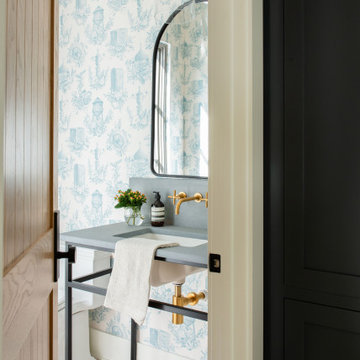
a custom iron sink base with natural stone top - accents of brass and black and wallpaper from Brooklyn NY.
Mittelgroße Gästetoilette mit schwarzen Schränken, Wandtoilette mit Spülkasten, blauer Wandfarbe, hellem Holzboden, Unterbauwaschbecken, Speckstein-Waschbecken/Waschtisch, weißem Boden, grauer Waschtischplatte, freistehendem Waschtisch und Tapetenwänden in Orlando
Mittelgroße Gästetoilette mit schwarzen Schränken, Wandtoilette mit Spülkasten, blauer Wandfarbe, hellem Holzboden, Unterbauwaschbecken, Speckstein-Waschbecken/Waschtisch, weißem Boden, grauer Waschtischplatte, freistehendem Waschtisch und Tapetenwänden in Orlando

A historic home in the Homeland neighborhood of Baltimore, MD designed for a young, modern family. Traditional detailings are complemented by modern furnishings, fixtures, and color palettes.

Kleine Urige Gästetoilette mit Schrankfronten im Shaker-Stil, hellbraunen Holzschränken, Wandtoilette mit Spülkasten, beiger Wandfarbe, Keramikboden, Aufsatzwaschbecken, Speckstein-Waschbecken/Waschtisch und beigem Boden in Sonstige

The guest bath has wallpaper with medium colored oak cabinets with a fluted door style, counters are a honed soapstone.
Mittelgroße Klassische Gästetoilette mit Kassettenfronten, hellbraunen Holzschränken, Toilette mit Aufsatzspülkasten, weißen Fliesen, Porzellanfliesen, Kalkstein, Unterbauwaschbecken, Speckstein-Waschbecken/Waschtisch, grauem Boden, schwarzer Waschtischplatte, eingebautem Waschtisch und Tapetenwänden in Austin
Mittelgroße Klassische Gästetoilette mit Kassettenfronten, hellbraunen Holzschränken, Toilette mit Aufsatzspülkasten, weißen Fliesen, Porzellanfliesen, Kalkstein, Unterbauwaschbecken, Speckstein-Waschbecken/Waschtisch, grauem Boden, schwarzer Waschtischplatte, eingebautem Waschtisch und Tapetenwänden in Austin

Photo: Jessie Preza Photography
Mediterrane Gästetoilette mit verzierten Schränken, schwarzen Schränken, Toilette mit Aufsatzspülkasten, Keramikboden, Aufsatzwaschbecken, Speckstein-Waschbecken/Waschtisch, schwarzer Waschtischplatte, schwebendem Waschtisch und Tapetenwänden in Jacksonville
Mediterrane Gästetoilette mit verzierten Schränken, schwarzen Schränken, Toilette mit Aufsatzspülkasten, Keramikboden, Aufsatzwaschbecken, Speckstein-Waschbecken/Waschtisch, schwarzer Waschtischplatte, schwebendem Waschtisch und Tapetenwänden in Jacksonville
Gästetoilette mit Toiletten und Speckstein-Waschbecken/Waschtisch Ideen und Design
1