Gästetoilette mit Wandwaschbecken und Tapetenwänden Ideen und Design
Suche verfeinern:
Budget
Sortieren nach:Heute beliebt
1 – 20 von 380 Fotos
1 von 3

Kleine Moderne Gästetoilette mit weißen Schränken, Wandwaschbecken, schwebendem Waschtisch und Tapetenwänden in Houston

Moderne Gästetoilette mit Wandtoilette, bunten Wänden, Wandwaschbecken, grauem Boden und Tapetenwänden in London

Kleine Klassische Gästetoilette mit grünen Fliesen, grüner Wandfarbe, hellem Holzboden, Wandwaschbecken und Tapetenwänden in London

Beautiful Aranami wallpaper from Farrow & Ball, in navy blue
Kleine Moderne Gästetoilette mit flächenbündigen Schrankfronten, weißen Schränken, Wandtoilette, blauer Wandfarbe, Laminat, Wandwaschbecken, gefliestem Waschtisch, weißem Boden, beiger Waschtischplatte, freistehendem Waschtisch und Tapetenwänden in London
Kleine Moderne Gästetoilette mit flächenbündigen Schrankfronten, weißen Schränken, Wandtoilette, blauer Wandfarbe, Laminat, Wandwaschbecken, gefliestem Waschtisch, weißem Boden, beiger Waschtischplatte, freistehendem Waschtisch und Tapetenwänden in London

This jewel of a powder room started with our homeowner's obsession with William Morris "Strawberry Thief" wallpaper. After assessing the Feng Shui, we discovered that this bathroom was in her Wealth area. So, we really went to town! Glam, luxury, and extravagance were the watchwords. We added her grandmother's antique mirror, brass fixtures, a brick floor, and voila! A small but mighty powder room.

Ground floor WC in Family home, London, Dartmouth Park
Kleine Klassische Gästetoilette mit Toilette mit Aufsatzspülkasten, blauen Fliesen, Keramikfliesen, Keramikboden, Wandwaschbecken und Tapetenwänden in London
Kleine Klassische Gästetoilette mit Toilette mit Aufsatzspülkasten, blauen Fliesen, Keramikfliesen, Keramikboden, Wandwaschbecken und Tapetenwänden in London
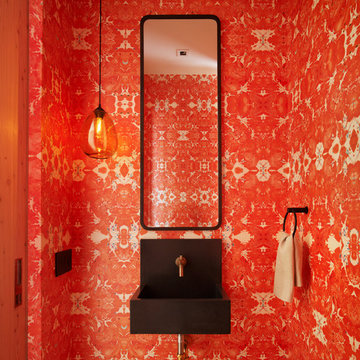
This energizing, abstract design by Timorous Beasties is derived from brain scans on an orange background. The wallpaper injects interest and vitality into the small powder room space.
Residential architecture and interior design by CLB in Jackson, Wyoming.

This understairs WC was functional only and required some creative styling to make it feel more welcoming and family friendly.
We installed UPVC ceiling panels to the stair slats to make the ceiling sleek and clean and reduce the spider levels, boxed in the waste pipe and replaced the sink with a Victorian style mini sink.
We repainted the space in soft cream, with a feature wall in teal and orange, providing the wow factor as you enter the space.
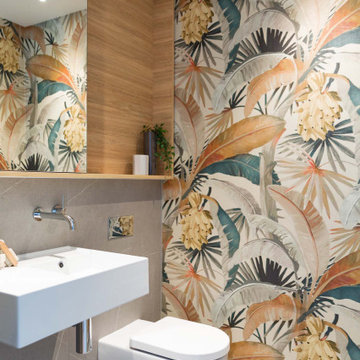
Mittelgroße Moderne Gästetoilette mit Toilette mit Aufsatzspülkasten, grauen Fliesen, Keramikfliesen, Wandwaschbecken und Tapetenwänden in Sydney
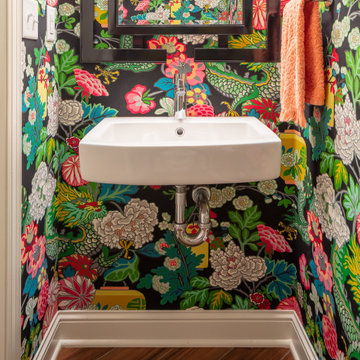
Klassische Gästetoilette mit bunten Wänden, Fliesen in Holzoptik, Wandwaschbecken, braunem Boden und Tapetenwänden in Minneapolis
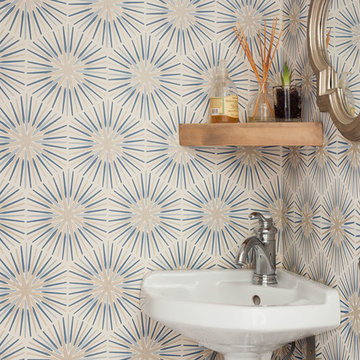
powder room with wall paper, corner sink and penny tiles.
Kleine Retro Gästetoilette mit Wandtoilette mit Spülkasten, bunten Wänden, Wandwaschbecken, weißer Waschtischplatte, Mosaik-Bodenfliesen, blauem Boden und Tapetenwänden in Washington, D.C.
Kleine Retro Gästetoilette mit Wandtoilette mit Spülkasten, bunten Wänden, Wandwaschbecken, weißer Waschtischplatte, Mosaik-Bodenfliesen, blauem Boden und Tapetenwänden in Washington, D.C.
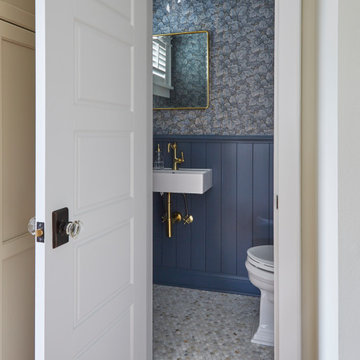
Designed by: Susan Klimala, CKD, CBD
Photography by: Mike Kaskel Photography
For more information on kitchen and bath design ideas go to: www.kitchenstudio-ge.com
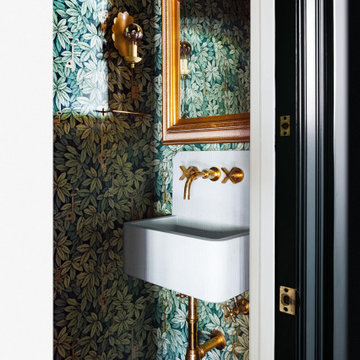
Kleine Klassische Gästetoilette mit grüner Wandfarbe, Wandwaschbecken, schwebendem Waschtisch und Tapetenwänden in Washington, D.C.

A bold wallpaper was chosen for impact in this downstairs cloakroom, with Downpipe (Farrow and Ball) ceiling and panel behind the toilet, with the sink unit in a matching dark shade. The toilet and sink unit are wall mounted to increase the feeling of space.

Kleine Gästetoilette mit Lamellenschränken, weißen Schränken, grauen Fliesen, Metrofliesen, grauer Wandfarbe, Porzellan-Bodenfliesen, Wandwaschbecken, schwebendem Waschtisch und Tapetenwänden in Moskau

This power couple and their two young children adore beach life and spending time with family and friends. As repeat clients, they tasked us with an extensive remodel of their home’s top floor and a partial remodel of the lower level. From concept to installation, we incorporated their tastes and their home’s strong architectural style into a marriage of East Coast and West Coast style.
On the upper level, we designed a new layout with a spacious kitchen, dining room, and butler's pantry. Custom-designed transom windows add the characteristic Cape Cod vibe while white oak, quartzite waterfall countertops, and modern furnishings bring in relaxed, California freshness. Last but not least, bespoke transitional lighting becomes the gem of this captivating home.
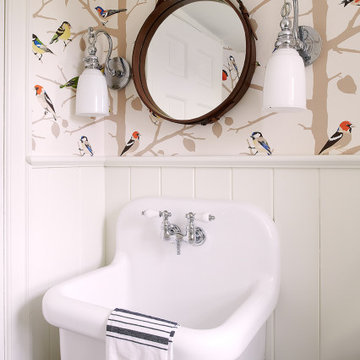
Klassische Gästetoilette mit bunten Wänden, Wandwaschbecken, Wandpaneelen, vertäfelten Wänden und Tapetenwänden in Philadelphia

Full gut renovation and facade restoration of an historic 1850s wood-frame townhouse. The current owners found the building as a decaying, vacant SRO (single room occupancy) dwelling with approximately 9 rooming units. The building has been converted to a two-family house with an owner’s triplex over a garden-level rental.
Due to the fact that the very little of the existing structure was serviceable and the change of occupancy necessitated major layout changes, nC2 was able to propose an especially creative and unconventional design for the triplex. This design centers around a continuous 2-run stair which connects the main living space on the parlor level to a family room on the second floor and, finally, to a studio space on the third, thus linking all of the public and semi-public spaces with a single architectural element. This scheme is further enhanced through the use of a wood-slat screen wall which functions as a guardrail for the stair as well as a light-filtering element tying all of the floors together, as well its culmination in a 5’ x 25’ skylight.
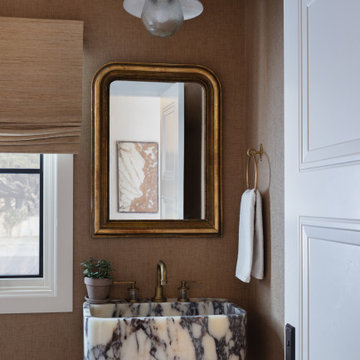
Klassische Gästetoilette mit brauner Wandfarbe, Wandwaschbecken und Tapetenwänden in Austin

Kleine Klassische Gästetoilette mit offenen Schränken, weißen Schränken, Toilette mit Aufsatzspülkasten, bunten Wänden, hellem Holzboden, Wandwaschbecken, braunem Boden, weißer Waschtischplatte, freistehendem Waschtisch und Tapetenwänden in Chicago
Gästetoilette mit Wandwaschbecken und Tapetenwänden Ideen und Design
1