Komfortabele Gästetoilette mit Terrakottaboden Ideen und Design
Suche verfeinern:
Budget
Sortieren nach:Heute beliebt
1 – 20 von 44 Fotos

Sanitaire au style d'antan
Mittelgroße Urige Gästetoilette mit offenen Schränken, braunen Schränken, Toilette mit Aufsatzspülkasten, grünen Fliesen, grüner Wandfarbe, Terrakottaboden, Einbauwaschbecken, weißem Boden, weißer Waschtischplatte, freistehendem Waschtisch, Holzdecke und vertäfelten Wänden in Sonstige
Mittelgroße Urige Gästetoilette mit offenen Schränken, braunen Schränken, Toilette mit Aufsatzspülkasten, grünen Fliesen, grüner Wandfarbe, Terrakottaboden, Einbauwaschbecken, weißem Boden, weißer Waschtischplatte, freistehendem Waschtisch, Holzdecke und vertäfelten Wänden in Sonstige
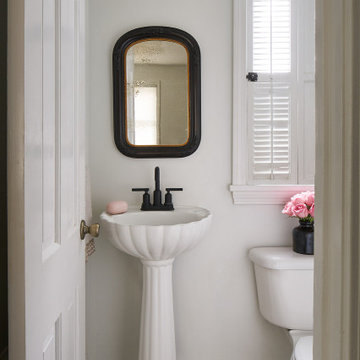
Kleine Klassische Gästetoilette mit weißen Schränken, Wandtoilette mit Spülkasten, weißer Wandfarbe, Terrakottaboden, Sockelwaschbecken, grauem Boden und freistehendem Waschtisch in Chicago
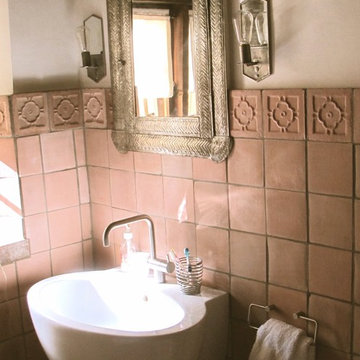
Kleine Mediterrane Gästetoilette mit Terrakottafliesen, beiger Wandfarbe, Terrakottaboden, Wandwaschbecken und beigem Boden in Albuquerque

das neue Gäste WC ist teils mit Eichenholzdielen verkleidet, die angrenzen Wände und die Decke, einschl. der Tür wurden dunkelgrau lackiert
Kleine Rustikale Gästetoilette mit Wandtoilette, schwarzer Wandfarbe, Terrakottaboden, Aufsatzwaschbecken, Waschtisch aus Holz, hellbraunen Holzschränken, rotem Boden und brauner Waschtischplatte in Hannover
Kleine Rustikale Gästetoilette mit Wandtoilette, schwarzer Wandfarbe, Terrakottaboden, Aufsatzwaschbecken, Waschtisch aus Holz, hellbraunen Holzschränken, rotem Boden und brauner Waschtischplatte in Hannover

Kleine Moderne Gästetoilette mit grauen Fliesen, Metrofliesen, Terrakottaboden, Wandwaschbecken, Beton-Waschbecken/Waschtisch, orangem Boden, grauer Waschtischplatte, schwebendem Waschtisch und weißer Wandfarbe in Denver
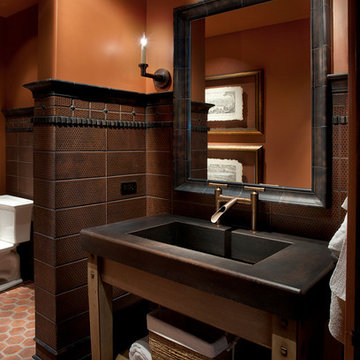
Dino Tonn Photography, Inc.
Kleine Mediterrane Gästetoilette mit integriertem Waschbecken, braunen Fliesen, oranger Wandfarbe, Terrakottaboden und schwarzer Waschtischplatte in Phoenix
Kleine Mediterrane Gästetoilette mit integriertem Waschbecken, braunen Fliesen, oranger Wandfarbe, Terrakottaboden und schwarzer Waschtischplatte in Phoenix

An original 1930’s English Tudor with only 2 bedrooms and 1 bath spanning about 1730 sq.ft. was purchased by a family with 2 amazing young kids, we saw the potential of this property to become a wonderful nest for the family to grow.
The plan was to reach a 2550 sq. ft. home with 4 bedroom and 4 baths spanning over 2 stories.
With continuation of the exiting architectural style of the existing home.
A large 1000sq. ft. addition was constructed at the back portion of the house to include the expended master bedroom and a second-floor guest suite with a large observation balcony overlooking the mountains of Angeles Forest.
An L shape staircase leading to the upstairs creates a moment of modern art with an all white walls and ceilings of this vaulted space act as a picture frame for a tall window facing the northern mountains almost as a live landscape painting that changes throughout the different times of day.
Tall high sloped roof created an amazing, vaulted space in the guest suite with 4 uniquely designed windows extruding out with separate gable roof above.
The downstairs bedroom boasts 9’ ceilings, extremely tall windows to enjoy the greenery of the backyard, vertical wood paneling on the walls add a warmth that is not seen very often in today’s new build.
The master bathroom has a showcase 42sq. walk-in shower with its own private south facing window to illuminate the space with natural morning light. A larger format wood siding was using for the vanity backsplash wall and a private water closet for privacy.
In the interior reconfiguration and remodel portion of the project the area serving as a family room was transformed to an additional bedroom with a private bath, a laundry room and hallway.
The old bathroom was divided with a wall and a pocket door into a powder room the leads to a tub room.
The biggest change was the kitchen area, as befitting to the 1930’s the dining room, kitchen, utility room and laundry room were all compartmentalized and enclosed.
We eliminated all these partitions and walls to create a large open kitchen area that is completely open to the vaulted dining room. This way the natural light the washes the kitchen in the morning and the rays of sun that hit the dining room in the afternoon can be shared by the two areas.
The opening to the living room remained only at 8’ to keep a division of space.
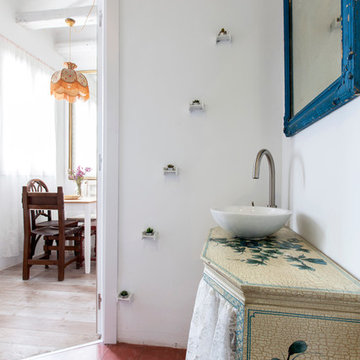
Lupe Clemente fotografia
Mittelgroße Eklektische Gästetoilette mit offenen Schränken, weißer Wandfarbe, Terrakottaboden und Aufsatzwaschbecken in Madrid
Mittelgroße Eklektische Gästetoilette mit offenen Schränken, weißer Wandfarbe, Terrakottaboden und Aufsatzwaschbecken in Madrid
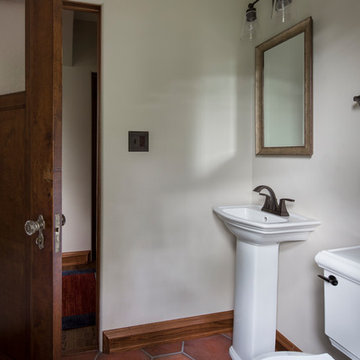
Complete kitchen renovation. This kitchen features a copper hood, oak hardwood flooring, Cambria Berkely Countertops, Kohler Whitehaven sink, Yorktowne Cabinetry, Delta Cassidy Faucet, Kichler Grand Bank Auburn Chandelier, Amerock Hardware, bathroom floor tile; Seneca Cotto, Backsplash; Pratt and Larsen 3x6 subway and AR5 6x6 over cooktop.... Photos by Ryan Haney Photography

Michael Baxter, Baxter Imaging
Kleine Mediterrane Gästetoilette mit verzierten Schränken, Waschtisch aus Holz, blauen Fliesen, orangen Fliesen, Terrakottaboden, Terrakottafliesen, beiger Wandfarbe, Einbauwaschbecken, dunklen Holzschränken und brauner Waschtischplatte in Phoenix
Kleine Mediterrane Gästetoilette mit verzierten Schränken, Waschtisch aus Holz, blauen Fliesen, orangen Fliesen, Terrakottaboden, Terrakottafliesen, beiger Wandfarbe, Einbauwaschbecken, dunklen Holzschränken und brauner Waschtischplatte in Phoenix
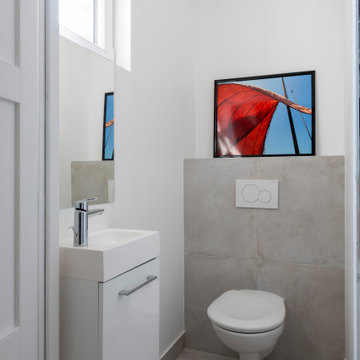
Kleine Moderne Gästetoilette mit weißen Schränken, Wandtoilette, grauen Fliesen, Terrakottafliesen, weißer Wandfarbe, Terrakottaboden, Wandwaschbecken, Mineralwerkstoff-Waschtisch, grauem Boden, weißer Waschtischplatte und schwebendem Waschtisch in Paris
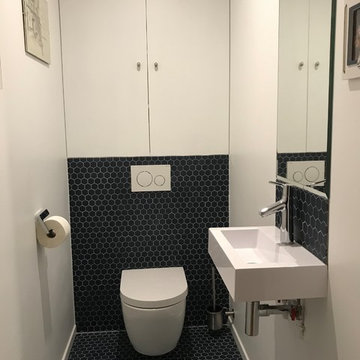
Delphine Monnier
Mittelgroße Moderne Gästetoilette mit Kassettenfronten, weißen Schränken, Wandtoilette, blauen Fliesen, Terrakottafliesen, weißer Wandfarbe, Terrakottaboden, Wandwaschbecken, Quarzwerkstein-Waschtisch und blauem Boden in Bordeaux
Mittelgroße Moderne Gästetoilette mit Kassettenfronten, weißen Schränken, Wandtoilette, blauen Fliesen, Terrakottafliesen, weißer Wandfarbe, Terrakottaboden, Wandwaschbecken, Quarzwerkstein-Waschtisch und blauem Boden in Bordeaux
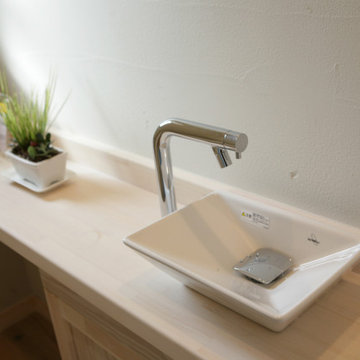
Große Moderne Gästetoilette mit Kassettenfronten, weißen Schränken, weißen Fliesen, Keramikfliesen, weißer Wandfarbe, Terrakottaboden, Aufsatzwaschbecken, gefliestem Waschtisch, orangem Boden, weißer Waschtischplatte, eingebautem Waschtisch, Tapetendecke und Tapetenwänden in Sonstige
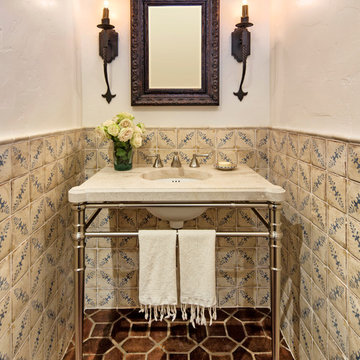
Interior Designer: Deborah Campbell
Photographer: Jim Bartsch
Kleine Mediterrane Gästetoilette mit Waschtischkonsole, beigen Fliesen, braunen Fliesen, Keramikfliesen, weißer Wandfarbe, Terrakottaboden und beiger Waschtischplatte in Santa Barbara
Kleine Mediterrane Gästetoilette mit Waschtischkonsole, beigen Fliesen, braunen Fliesen, Keramikfliesen, weißer Wandfarbe, Terrakottaboden und beiger Waschtischplatte in Santa Barbara
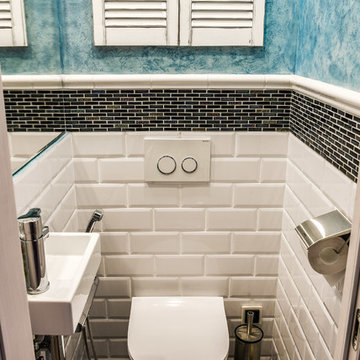
Kleine Moderne Gästetoilette mit Wandtoilette, blauer Wandfarbe, Terrakottaboden, integriertem Waschbecken und grauem Boden in Moskau

Mittelgroße Mediterrane Gästetoilette mit verzierten Schränken, dunklen Holzschränken, orangen Fliesen, farbigen Fliesen, Terrakottaboden, Aufsatzwaschbecken und Waschtisch aus Holz in San Diego
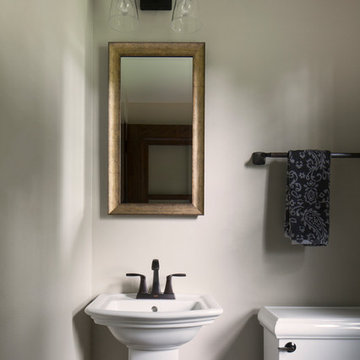
Complete kitchen renovation. This kitchen features a copper hood, oak hardwood flooring, Cambria Berkely Countertops, Kohler Whitehaven sink, Yorktowne Cabinetry, Delta Cassidy Faucet, Kichler Grand Bank Auburn Chandelier, Amerock Hardware, bathroom floor tile; Seneca Cotto, Backsplash; Pratt and Larsen 3x6 subway and AR5 6x6 over cooktop.... Photos by Ryan Haney Photography
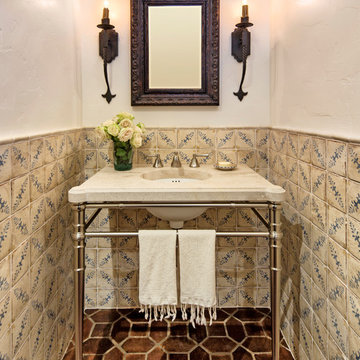
Architectural Design by Allen Kitchen & Bath | Photo by: Jim Bartsch
This Houzz project features the wide array of bathroom projects that Allen Construction has built and, where noted, designed over the years.
Allen Kitchen & Bath - the company's design-build division - works with clients to design the kitchen of their dreams within a tightly controlled budget. We’re there for you every step of the way, from initial sketches through welcoming you into your newly upgraded space. Combining both design and construction experts on one team helps us to minimize both budget and timelines for our clients. And our six phase design process is just one part of why we consistently earn rave reviews year after year.
Learn more about our process and design team at: http://design.buildallen.com
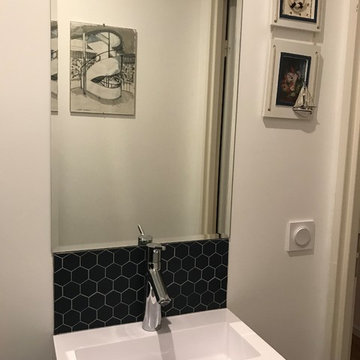
Delphine Monnier
Mittelgroße Moderne Gästetoilette mit Kassettenfronten, weißen Schränken, Wandtoilette, blauen Fliesen, Terrakottafliesen, weißer Wandfarbe, Terrakottaboden, Wandwaschbecken, Quarzwerkstein-Waschtisch und blauem Boden in Bordeaux
Mittelgroße Moderne Gästetoilette mit Kassettenfronten, weißen Schränken, Wandtoilette, blauen Fliesen, Terrakottafliesen, weißer Wandfarbe, Terrakottaboden, Wandwaschbecken, Quarzwerkstein-Waschtisch und blauem Boden in Bordeaux
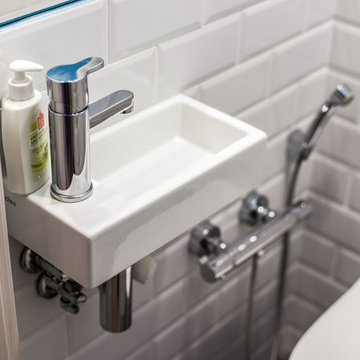
Kleine Moderne Gästetoilette mit Wandtoilette, blauer Wandfarbe, Terrakottaboden, integriertem Waschbecken und grauem Boden in Moskau
Komfortabele Gästetoilette mit Terrakottaboden Ideen und Design
1