Gästetoilette mit Terrakottaboden und Marmor-Waschbecken/Waschtisch Ideen und Design
Suche verfeinern:
Budget
Sortieren nach:Heute beliebt
1 – 15 von 15 Fotos
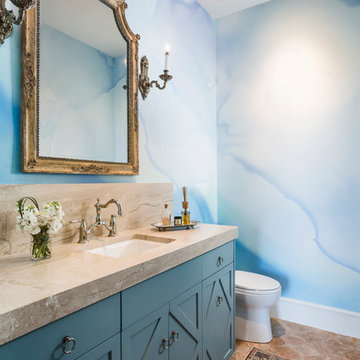
photography by Andrea Calo • Benjamin Moore Snow White ceiling paint • custom mural wallpaper by Black Crow Studios • Portici mirror by Bellacor • Empire single sconce from House of Antique Hardware • Diane Reale marble countertop, honed • Tresa bridge faucet by Brizo • Kohler Archer sink • Benjamin Moore "Jamestown Blue" cabinet paint • Louis XVI brass drop pull cabinet hardware by Classic Hardware • Adama 6 in Agur by Tabarka terracotta floor tile • vintage rug from Kaskas Oriental Rugs, Austin
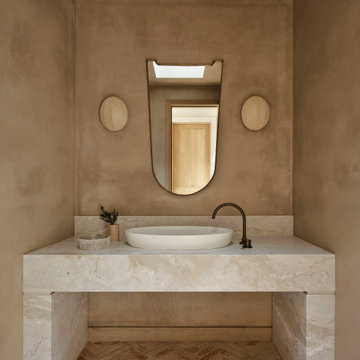
Geräumige Landhausstil Gästetoilette mit flächenbündigen Schrankfronten, beigen Fliesen, Terrakottaboden, Marmor-Waschbecken/Waschtisch, beigem Boden, bunter Waschtischplatte und eingebautem Waschtisch in Sydney
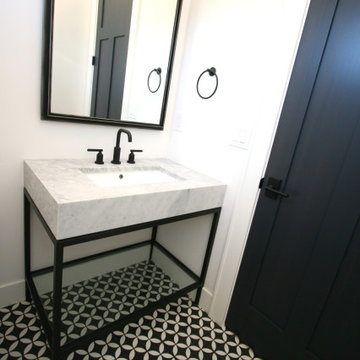
Kleine Klassische Gästetoilette mit verzierten Schränken, schwarzen Schränken, Wandtoilette mit Spülkasten, weißer Wandfarbe, Terrakottaboden, Unterbauwaschbecken, Marmor-Waschbecken/Waschtisch, schwarzem Boden, grauer Waschtischplatte und freistehendem Waschtisch in Seattle
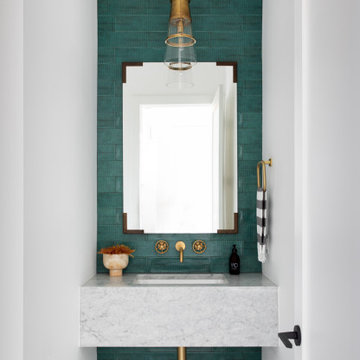
Green tile bathroom focal wall with black and white patterned tile floor. Floating marble vanity and brass faucet and pendant.
Moderne Gästetoilette mit grünen Fliesen, Porzellanfliesen, Terrakottaboden, Unterbauwaschbecken, Marmor-Waschbecken/Waschtisch und eingebautem Waschtisch in Austin
Moderne Gästetoilette mit grünen Fliesen, Porzellanfliesen, Terrakottaboden, Unterbauwaschbecken, Marmor-Waschbecken/Waschtisch und eingebautem Waschtisch in Austin

Mittelgroße Landhaus Gästetoilette mit flächenbündigen Schrankfronten, braunen Schränken, Toilette mit Aufsatzspülkasten, weißen Fliesen, weißer Wandfarbe, Terrakottaboden, Aufsatzwaschbecken, Marmor-Waschbecken/Waschtisch, grauem Boden, weißer Waschtischplatte, freistehendem Waschtisch und Holzdielenwänden in San Francisco

An original 1930’s English Tudor with only 2 bedrooms and 1 bath spanning about 1730 sq.ft. was purchased by a family with 2 amazing young kids, we saw the potential of this property to become a wonderful nest for the family to grow.
The plan was to reach a 2550 sq. ft. home with 4 bedroom and 4 baths spanning over 2 stories.
With continuation of the exiting architectural style of the existing home.
A large 1000sq. ft. addition was constructed at the back portion of the house to include the expended master bedroom and a second-floor guest suite with a large observation balcony overlooking the mountains of Angeles Forest.
An L shape staircase leading to the upstairs creates a moment of modern art with an all white walls and ceilings of this vaulted space act as a picture frame for a tall window facing the northern mountains almost as a live landscape painting that changes throughout the different times of day.
Tall high sloped roof created an amazing, vaulted space in the guest suite with 4 uniquely designed windows extruding out with separate gable roof above.
The downstairs bedroom boasts 9’ ceilings, extremely tall windows to enjoy the greenery of the backyard, vertical wood paneling on the walls add a warmth that is not seen very often in today’s new build.
The master bathroom has a showcase 42sq. walk-in shower with its own private south facing window to illuminate the space with natural morning light. A larger format wood siding was using for the vanity backsplash wall and a private water closet for privacy.
In the interior reconfiguration and remodel portion of the project the area serving as a family room was transformed to an additional bedroom with a private bath, a laundry room and hallway.
The old bathroom was divided with a wall and a pocket door into a powder room the leads to a tub room.
The biggest change was the kitchen area, as befitting to the 1930’s the dining room, kitchen, utility room and laundry room were all compartmentalized and enclosed.
We eliminated all these partitions and walls to create a large open kitchen area that is completely open to the vaulted dining room. This way the natural light the washes the kitchen in the morning and the rays of sun that hit the dining room in the afternoon can be shared by the two areas.
The opening to the living room remained only at 8’ to keep a division of space.
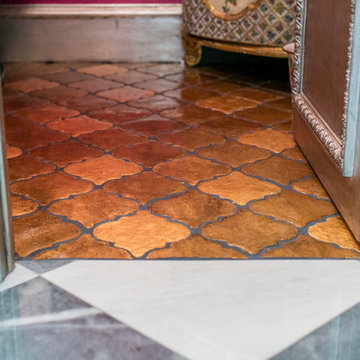
Kleine Stilmix Gästetoilette mit verzierten Schränken, rosa Wandfarbe, Terrakottaboden, Unterbauwaschbecken, Marmor-Waschbecken/Waschtisch und braunem Boden in Dallas
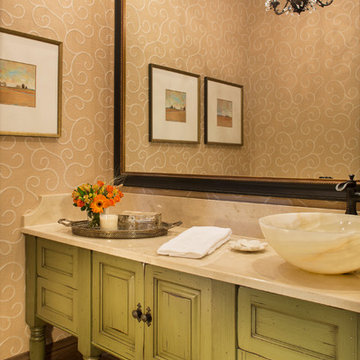
Designer: Cheryl Scarlet, Design Transformations Inc.
Builder: Paragon Homes
Photography: Kimberly Gavin
Kleine Mediterrane Gästetoilette mit profilierten Schrankfronten, grünen Schränken, Marmor-Waschbecken/Waschtisch, Aufsatzwaschbecken, beiger Wandfarbe und Terrakottaboden in Denver
Kleine Mediterrane Gästetoilette mit profilierten Schrankfronten, grünen Schränken, Marmor-Waschbecken/Waschtisch, Aufsatzwaschbecken, beiger Wandfarbe und Terrakottaboden in Denver
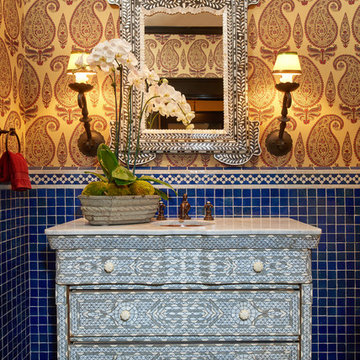
Mittelgroße Mediterrane Gästetoilette mit verzierten Schränken, weißen Schränken, blauen Fliesen, Keramikfliesen, bunten Wänden, Terrakottaboden, Unterbauwaschbecken und Marmor-Waschbecken/Waschtisch in Los Angeles
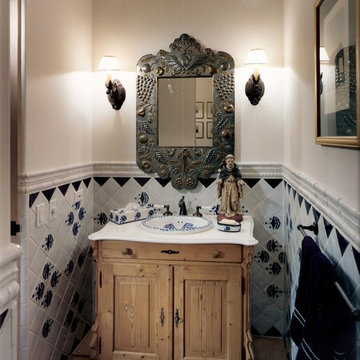
Interior Design by Nina Williams Designs,
Construction by Southwind Custom Builders,
Photography by Phillip Schultz Ritterman
Mittelgroße Mediterrane Gästetoilette mit Einbauwaschbecken, verzierten Schränken, hellbraunen Holzschränken, Marmor-Waschbecken/Waschtisch, Wandtoilette mit Spülkasten, blauen Fliesen, weißer Wandfarbe, Terrakottaboden und Keramikfliesen in San Diego
Mittelgroße Mediterrane Gästetoilette mit Einbauwaschbecken, verzierten Schränken, hellbraunen Holzschränken, Marmor-Waschbecken/Waschtisch, Wandtoilette mit Spülkasten, blauen Fliesen, weißer Wandfarbe, Terrakottaboden und Keramikfliesen in San Diego
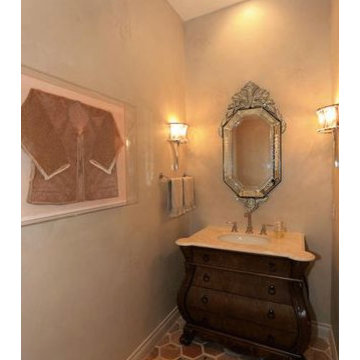
Kleine Klassische Gästetoilette mit Unterbauwaschbecken, verzierten Schränken, dunklen Holzschränken, Marmor-Waschbecken/Waschtisch, Toilette mit Aufsatzspülkasten, farbigen Fliesen, grauer Wandfarbe und Terrakottaboden in Houston
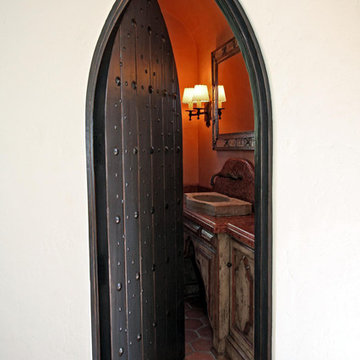
Kim Grant, Architect;
Paul Schatz, Interior Designer -Interior Design Imports;
Esther Lowe, Photographer
Mediterrane Gästetoilette mit verzierten Schränken, Schränken im Used-Look, Marmor-Waschbecken/Waschtisch und Terrakottaboden in San Diego
Mediterrane Gästetoilette mit verzierten Schränken, Schränken im Used-Look, Marmor-Waschbecken/Waschtisch und Terrakottaboden in San Diego
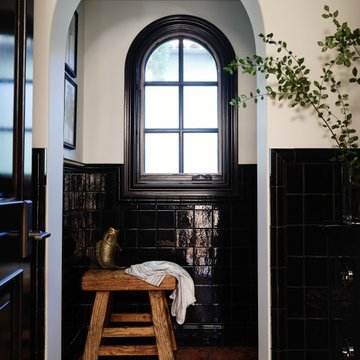
Mittelgroße Mediterrane Gästetoilette mit schwarzen Schränken, schwarzen Fliesen, Keramikfliesen, Terrakottaboden, Marmor-Waschbecken/Waschtisch, schwarzem Boden, schwarzer Waschtischplatte, eingebautem Waschtisch und vertäfelten Wänden in Orange County
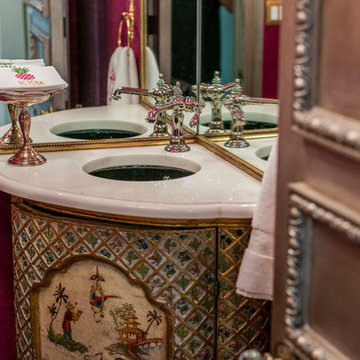
Kleine Eklektische Gästetoilette mit verzierten Schränken, rosa Wandfarbe, Unterbauwaschbecken, Marmor-Waschbecken/Waschtisch, Terrakottaboden und braunem Boden in Dallas
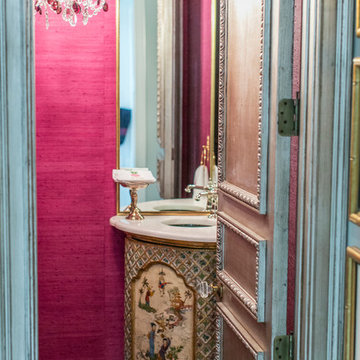
Kleine Stilmix Gästetoilette mit verzierten Schränken, rosa Wandfarbe, Terrakottaboden, Unterbauwaschbecken, Marmor-Waschbecken/Waschtisch und braunem Boden in Dallas
Gästetoilette mit Terrakottaboden und Marmor-Waschbecken/Waschtisch Ideen und Design
1