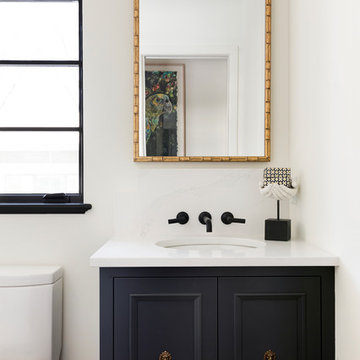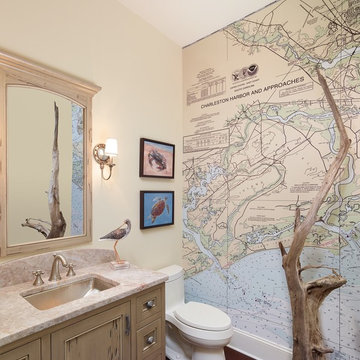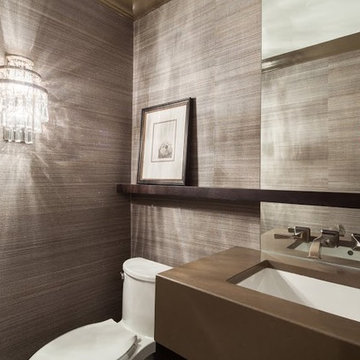Gästetoilette mit Toilette mit Aufsatzspülkasten und Unterbauwaschbecken Ideen und Design
Suche verfeinern:
Budget
Sortieren nach:Heute beliebt
1 – 20 von 2.508 Fotos
1 von 3

Suzanna Scott Photography
Mittelgroße Skandinavische Gästetoilette mit verzierten Schränken, schwarzen Schränken, Toilette mit Aufsatzspülkasten, weißen Fliesen, weißer Wandfarbe, hellem Holzboden, Unterbauwaschbecken, Quarzwerkstein-Waschtisch und schwarzer Waschtischplatte in Los Angeles
Mittelgroße Skandinavische Gästetoilette mit verzierten Schränken, schwarzen Schränken, Toilette mit Aufsatzspülkasten, weißen Fliesen, weißer Wandfarbe, hellem Holzboden, Unterbauwaschbecken, Quarzwerkstein-Waschtisch und schwarzer Waschtischplatte in Los Angeles

Kleine Eklektische Gästetoilette mit Schrankfronten im Shaker-Stil, weißen Schränken, Toilette mit Aufsatzspülkasten, blauen Fliesen, Terrakottafliesen, rosa Wandfarbe, braunem Holzboden, Unterbauwaschbecken, Quarzwerkstein-Waschtisch, braunem Boden, weißer Waschtischplatte, freistehendem Waschtisch und Tapetenwänden in Seattle

Kleine Moderne Gästetoilette mit flächenbündigen Schrankfronten, grauen Schränken, Toilette mit Aufsatzspülkasten, grauer Wandfarbe, Backsteinboden, Unterbauwaschbecken, Quarzwerkstein-Waschtisch, schwarzem Boden, grauer Waschtischplatte, eingebautem Waschtisch und Tapetenwänden in Toronto

Download our free ebook, Creating the Ideal Kitchen. DOWNLOAD NOW
This family from Wheaton was ready to remodel their kitchen, dining room and powder room. The project didn’t call for any structural or space planning changes but the makeover still had a massive impact on their home. The homeowners wanted to change their dated 1990’s brown speckled granite and light maple kitchen. They liked the welcoming feeling they got from the wood and warm tones in their current kitchen, but this style clashed with their vision of a deVOL type kitchen, a London-based furniture company. Their inspiration came from the country homes of the UK that mix the warmth of traditional detail with clean lines and modern updates.
To create their vision, we started with all new framed cabinets with a modified overlay painted in beautiful, understated colors. Our clients were adamant about “no white cabinets.” Instead we used an oyster color for the perimeter and a custom color match to a specific shade of green chosen by the homeowner. The use of a simple color pallet reduces the visual noise and allows the space to feel open and welcoming. We also painted the trim above the cabinets the same color to make the cabinets look taller. The room trim was painted a bright clean white to match the ceiling.
In true English fashion our clients are not coffee drinkers, but they LOVE tea. We created a tea station for them where they can prepare and serve tea. We added plenty of glass to showcase their tea mugs and adapted the cabinetry below to accommodate storage for their tea items. Function is also key for the English kitchen and the homeowners. They requested a deep farmhouse sink and a cabinet devoted to their heavy mixer because they bake a lot. We then got rid of the stovetop on the island and wall oven and replaced both of them with a range located against the far wall. This gives them plenty of space on the island to roll out dough and prepare any number of baked goods. We then removed the bifold pantry doors and created custom built-ins with plenty of usable storage for all their cooking and baking needs.
The client wanted a big change to the dining room but still wanted to use their own furniture and rug. We installed a toile-like wallpaper on the top half of the room and supported it with white wainscot paneling. We also changed out the light fixture, showing us once again that small changes can have a big impact.
As the final touch, we also re-did the powder room to be in line with the rest of the first floor. We had the new vanity painted in the same oyster color as the kitchen cabinets and then covered the walls in a whimsical patterned wallpaper. Although the homeowners like subtle neutral colors they were willing to go a bit bold in the powder room for something unexpected. For more design inspiration go to: www.kitchenstudio-ge.com

Mittelgroße Landhausstil Gästetoilette mit Schrankfronten mit vertiefter Füllung, braunen Schränken, Toilette mit Aufsatzspülkasten, grauer Wandfarbe, Marmorboden, Unterbauwaschbecken, Marmor-Waschbecken/Waschtisch, weißem Boden, weißer Waschtischplatte, freistehendem Waschtisch und Holzdielenwänden in San Francisco

The floor plan of the powder room was left unchanged and the focus was directed at refreshing the space. The green slate vanity ties the powder room to the laundry, creating unison within this beautiful South-East Melbourne home. With brushed nickel features and an arched mirror, Jeyda has left us swooning over this timeless and luxurious bathroom

Kleine Landhausstil Gästetoilette mit Schrankfronten im Shaker-Stil, blauen Schränken, Toilette mit Aufsatzspülkasten, weißer Wandfarbe, Marmorboden, Unterbauwaschbecken, Quarzit-Waschtisch, schwarzem Boden, weißer Waschtischplatte und schwebendem Waschtisch in San Francisco

Kleine Landhausstil Gästetoilette mit Schrankfronten im Shaker-Stil, grauen Schränken, Toilette mit Aufsatzspülkasten, weißer Wandfarbe, hellem Holzboden, Unterbauwaschbecken, Quarzwerkstein-Waschtisch, braunem Boden, weißer Waschtischplatte und schwebendem Waschtisch in Sonstige

We always say that a powder room is the “gift” you give to the guests in your home; a special detail here and there, a touch of color added, and the space becomes a delight! This custom beauty, completed in January 2020, was carefully crafted through many construction drawings and meetings.
We intentionally created a shallower depth along both sides of the sink area in order to accommodate the location of the door openings. (The right side of the image leads to the foyer, while the left leads to a closet water closet room.) We even had the casing/trim applied after the countertop was installed in order to bring the marble in one piece! Setting the height of the wall faucet and wall outlet for the exposed P-Trap meant careful calculation and precise templating along the way, with plenty of interior construction drawings. But for such detail, it was well worth it.
From the book-matched miter on our black and white marble, to the wall mounted faucet in matte black, each design element is chosen to play off of the stacked metallic wall tile and scones. Our homeowners were thrilled with the results, and we think their guests are too!

The powder room has a transitional-coastal feel with blues, whites and warm wood tones. The vanity is from Mouser Cabinetry in the Winchester door style with a charcoal stain. The toilet is the one-piece Kathryn model from Kohler. The plumbing fixtures are from the Kohler Artifacts collection in brushed bronze. The countertop is quartz from Cambria in the Fairbourne collection.
Kyle J Caldwell Photography

Compact Powder Bath big on style. Modern wallpaper mixed with traditional fixtures and custom vanity.
Kleine Klassische Gästetoilette mit verzierten Schränken, schwarzen Schränken, Toilette mit Aufsatzspülkasten, schwarzer Wandfarbe, Unterbauwaschbecken, Quarzwerkstein-Waschtisch, weißer Waschtischplatte, braunem Holzboden und braunem Boden in Kansas City
Kleine Klassische Gästetoilette mit verzierten Schränken, schwarzen Schränken, Toilette mit Aufsatzspülkasten, schwarzer Wandfarbe, Unterbauwaschbecken, Quarzwerkstein-Waschtisch, weißer Waschtischplatte, braunem Holzboden und braunem Boden in Kansas City

Kleine Moderne Gästetoilette mit verzierten Schränken, schwarzen Schränken, Toilette mit Aufsatzspülkasten, gelben Fliesen, Steinplatten, grüner Wandfarbe, hellem Holzboden, Unterbauwaschbecken, Quarzwerkstein-Waschtisch, braunem Boden und weißer Waschtischplatte in Omaha

brass taps, cheshire, chevron flooring, dark gray, elegant, herringbone flooring, manchester, timeless design
Mittelgroße Klassische Gästetoilette mit Toilette mit Aufsatzspülkasten, hellem Holzboden, Kalkstein-Waschbecken/Waschtisch, grauer Waschtischplatte, Schrankfronten mit vertiefter Füllung, grauen Schränken, grauer Wandfarbe, Unterbauwaschbecken und beigem Boden in London
Mittelgroße Klassische Gästetoilette mit Toilette mit Aufsatzspülkasten, hellem Holzboden, Kalkstein-Waschbecken/Waschtisch, grauer Waschtischplatte, Schrankfronten mit vertiefter Füllung, grauen Schränken, grauer Wandfarbe, Unterbauwaschbecken und beigem Boden in London

Kleine Mediterrane Gästetoilette mit schwarzen Schränken, weißer Wandfarbe, Quarzwerkstein-Waschtisch, weißer Waschtischplatte, Schrankfronten mit vertiefter Füllung, Toilette mit Aufsatzspülkasten und Unterbauwaschbecken in Minneapolis

Architectural advisement, Interior Design, Custom Furniture Design & Art Curation by Chango & Co.
Photography by Sarah Elliott
See the feature in Domino Magazine

Hand painted wall covering by Fromenthal, UK. Brass faucet from Waterworks.
Kleine Moderne Gästetoilette mit flächenbündigen Schrankfronten, dunklen Holzschränken, Toilette mit Aufsatzspülkasten, beigen Fliesen, blauer Wandfarbe, Kalkstein, Unterbauwaschbecken, Marmor-Waschbecken/Waschtisch und beigem Boden in Chicago
Kleine Moderne Gästetoilette mit flächenbündigen Schrankfronten, dunklen Holzschränken, Toilette mit Aufsatzspülkasten, beigen Fliesen, blauer Wandfarbe, Kalkstein, Unterbauwaschbecken, Marmor-Waschbecken/Waschtisch und beigem Boden in Chicago

holgerobenausphotography.com
See more of the Relaxed River View home at margaretdonaldsoninteriors.com
Mittelgroße Maritime Gästetoilette mit Toilette mit Aufsatzspülkasten, Granit-Waschbecken/Waschtisch, Kassettenfronten, hellen Holzschränken, bunten Wänden, Unterbauwaschbecken und braunem Boden in Charleston
Mittelgroße Maritime Gästetoilette mit Toilette mit Aufsatzspülkasten, Granit-Waschbecken/Waschtisch, Kassettenfronten, hellen Holzschränken, bunten Wänden, Unterbauwaschbecken und braunem Boden in Charleston

Grey and white powder room.
Photography: Ansel Olsen
Große Klassische Gästetoilette mit offenen Schränken, grauen Schränken, Toilette mit Aufsatzspülkasten, weißen Fliesen, Metrofliesen, grauer Wandfarbe, Marmorboden, Unterbauwaschbecken, Marmor-Waschbecken/Waschtisch, buntem Boden und weißer Waschtischplatte in Richmond
Große Klassische Gästetoilette mit offenen Schränken, grauen Schränken, Toilette mit Aufsatzspülkasten, weißen Fliesen, Metrofliesen, grauer Wandfarbe, Marmorboden, Unterbauwaschbecken, Marmor-Waschbecken/Waschtisch, buntem Boden und weißer Waschtischplatte in Richmond

Photography by: Steve Behal Photography Inc
Kleine Klassische Gästetoilette mit Unterbauwaschbecken, profilierten Schrankfronten, grauen Schränken, Quarzwerkstein-Waschtisch, Toilette mit Aufsatzspülkasten, farbigen Fliesen, grauer Wandfarbe, dunklem Holzboden und Stäbchenfliesen in Sonstige
Kleine Klassische Gästetoilette mit Unterbauwaschbecken, profilierten Schrankfronten, grauen Schränken, Quarzwerkstein-Waschtisch, Toilette mit Aufsatzspülkasten, farbigen Fliesen, grauer Wandfarbe, dunklem Holzboden und Stäbchenfliesen in Sonstige

Andrew Bruah
Mittelgroße Moderne Gästetoilette mit Toilette mit Aufsatzspülkasten, brauner Wandfarbe, Unterbauwaschbecken, Quarzwerkstein-Waschtisch, Porzellan-Bodenfliesen und beigem Boden in Chicago
Mittelgroße Moderne Gästetoilette mit Toilette mit Aufsatzspülkasten, brauner Wandfarbe, Unterbauwaschbecken, Quarzwerkstein-Waschtisch, Porzellan-Bodenfliesen und beigem Boden in Chicago
Gästetoilette mit Toilette mit Aufsatzspülkasten und Unterbauwaschbecken Ideen und Design
1