Gästetoilette mit Travertin und eingebautem Waschtisch Ideen und Design
Suche verfeinern:
Budget
Sortieren nach:Heute beliebt
1 – 20 von 27 Fotos
1 von 3

A deux pas du canal de l’Ourq dans le XIXè arrondissement de Paris, cet appartement était bien loin d’en être un. Surface vétuste et humide, corroborée par des problématiques structurelles importantes, le local ne présentait initialement aucun atout. Ce fut sans compter sur la faculté de projection des nouveaux acquéreurs et d’un travail important en amont du bureau d’étude Védia Ingéniérie, que cet appartement de 27m2 a pu se révéler. Avec sa forme rectangulaire et ses 3,00m de hauteur sous plafond, le potentiel de l’enveloppe architecturale offrait à l’équipe d’Ameo Concept un terrain de jeu bien prédisposé. Le challenge : créer un espace nuit indépendant et allier toutes les fonctionnalités d’un appartement d’une surface supérieure, le tout dans un esprit chaleureux reprenant les codes du « bohème chic ». Tout en travaillant les verticalités avec de nombreux rangements se déclinant jusqu’au faux plafond, une cuisine ouverte voit le jour avec son espace polyvalent dinatoire/bureau grâce à un plan de table rabattable, une pièce à vivre avec son canapé trois places, une chambre en second jour avec dressing, une salle d’eau attenante et un sanitaire séparé. Les surfaces en cannage se mêlent au travertin naturel, essences de chêne et zelliges aux nuances sables, pour un ensemble tout en douceur et caractère. Un projet clé en main pour cet appartement fonctionnel et décontracté destiné à la location.

A multi use room - this is not only a powder room but also a laundry. My clients wanted to hide the utilitarian aspect of the room so the washer and dryer are hidden behind cabinet doors.

In this restroom, the white and wood combination creates a clean and serene look. Warm-toned wall lights adds to the mood of the space. The wall-mounted faucet makes the sink and counter spacious, and a square framed mirror complement the space.
Built by ULFBUILT. Contact us to learn more.

The main goal to reawaken the beauty of this outdated kitchen was to create more storage and make it a more functional space. This husband and wife love to host their large extended family of kids and grandkids. The JRP design team tweaked the floor plan by reducing the size of an unnecessarily large powder bath. Since storage was key this allowed us to turn a small pantry closet into a larger walk-in pantry.
Keeping with the Mediterranean style of the house but adding a contemporary flair, the design features two-tone cabinets. Walnut island and base cabinets mixed with off white full height and uppers create a warm, welcoming environment. With the removal of the dated soffit, the cabinets were extended to the ceiling. This allowed for a second row of upper cabinets featuring a walnut interior and lighting for display. Choosing the right countertop and backsplash such as this marble-like quartz and arabesque tile is key to tying this whole look together.
The new pantry layout features crisp off-white open shelving with a contrasting walnut base cabinet. The combined open shelving and specialty drawers offer greater storage while at the same time being visually appealing.
The hood with its dark metal finish accented with antique brass is the focal point. It anchors the room above a new 60” Wolf range providing ample space to cook large family meals. The massive island features storage on all sides and seating on two for easy conversation making this kitchen the true hub of the home.

Mittelgroße Mediterrane Gästetoilette mit profilierten Schrankfronten, braunen Schränken, Wandtoilette mit Spülkasten, gelben Fliesen, Porzellanfliesen, blauer Wandfarbe, Travertin, Aufsatzwaschbecken, Granit-Waschbecken/Waschtisch, beigem Boden, bunter Waschtischplatte und eingebautem Waschtisch in Houston
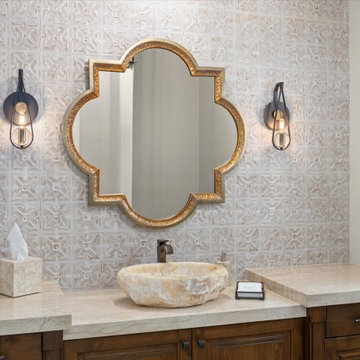
Große Mediterrane Gästetoilette mit profilierten Schrankfronten, braunen Schränken, Toilette mit Aufsatzspülkasten, beigen Fliesen, Porzellanfliesen, beiger Wandfarbe, Travertin, Aufsatzwaschbecken, Granit-Waschbecken/Waschtisch, beigem Boden, weißer Waschtischplatte und eingebautem Waschtisch in San Diego
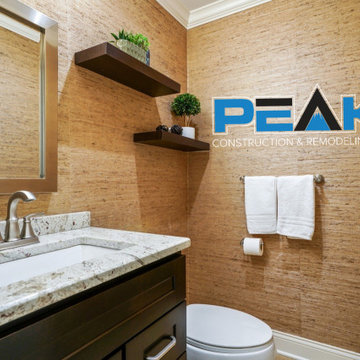
Mittelgroße Klassische Gästetoilette mit Schrankfronten im Shaker-Stil, dunklen Holzschränken, Wandtoilette mit Spülkasten, braunen Fliesen, brauner Wandfarbe, Travertin, Unterbauwaschbecken, Granit-Waschbecken/Waschtisch, beigem Boden, weißer Waschtischplatte, eingebautem Waschtisch und Tapetenwänden in Chicago
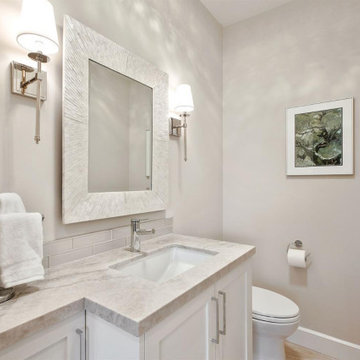
Gästetoilette mit Schrankfronten im Shaker-Stil, weißen Schränken, Toilette mit Aufsatzspülkasten, Glasfliesen, beiger Wandfarbe, Travertin, Unterbauwaschbecken, Quarzit-Waschtisch, beigem Boden und eingebautem Waschtisch in Sonstige
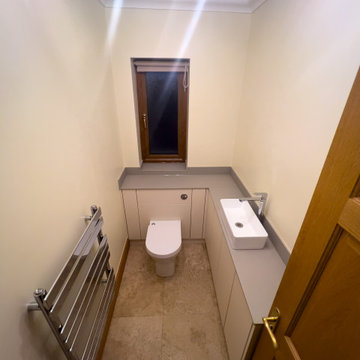
A smart compact cloakroom transformed from a cold space to a warm environment.
Kleine Moderne Gästetoilette mit flächenbündigen Schrankfronten, beigen Schränken, Toilette mit Aufsatzspülkasten, beiger Wandfarbe, Travertin, Aufsatzwaschbecken, Mineralwerkstoff-Waschtisch, beigem Boden, grüner Waschtischplatte und eingebautem Waschtisch in Cardiff
Kleine Moderne Gästetoilette mit flächenbündigen Schrankfronten, beigen Schränken, Toilette mit Aufsatzspülkasten, beiger Wandfarbe, Travertin, Aufsatzwaschbecken, Mineralwerkstoff-Waschtisch, beigem Boden, grüner Waschtischplatte und eingebautem Waschtisch in Cardiff
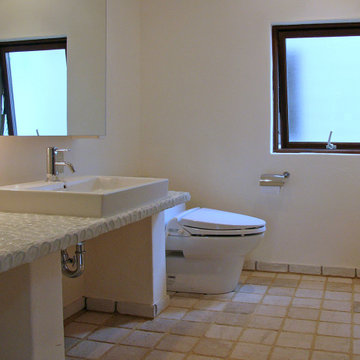
Rustikale Gästetoilette mit offenen Schränken, weißen Schränken, Toilette mit Aufsatzspülkasten, Travertin, Aufsatzwaschbecken, gefliestem Waschtisch, beigem Boden, weißer Waschtischplatte und eingebautem Waschtisch in Sonstige
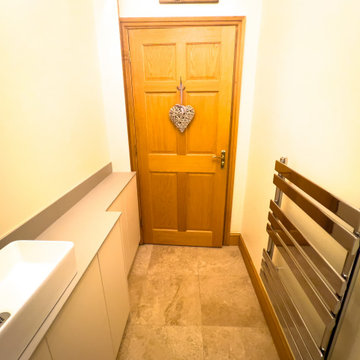
A smart compact cloakroom transformed from a cold space to a warm environment.
Kleine Moderne Gästetoilette mit flächenbündigen Schrankfronten, beigen Schränken, Toilette mit Aufsatzspülkasten, beiger Wandfarbe, Travertin, Aufsatzwaschbecken, Mineralwerkstoff-Waschtisch, beigem Boden, grüner Waschtischplatte und eingebautem Waschtisch in Cardiff
Kleine Moderne Gästetoilette mit flächenbündigen Schrankfronten, beigen Schränken, Toilette mit Aufsatzspülkasten, beiger Wandfarbe, Travertin, Aufsatzwaschbecken, Mineralwerkstoff-Waschtisch, beigem Boden, grüner Waschtischplatte und eingebautem Waschtisch in Cardiff
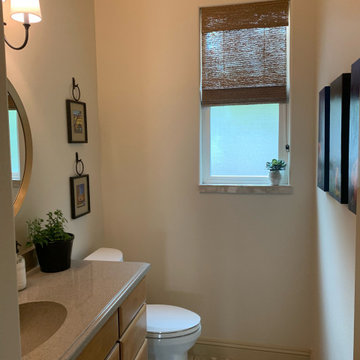
Bella Designs provided design ideas for the fireplace, entertainment center and installed natural woven shades in the family room, kitchen nook, laundry room and powder room.
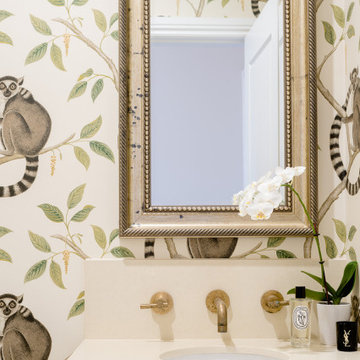
This dark and dated 1920s Californian Bungalow had been subjected to numerous poorly planned additions over the years, however it had wonderfully strong bones, beautiful period features, and an unrealised opportunity for natural light to flood in due to its elevated position and north facing aspect. The potential of this residence was clear to our clients when they purchased her.
MILEHAM was engaged to complete the architectural plans, interior design and fitout, project management and construction for an extensive renovation of the residence. A relaxed luxe Hamptons aesthetic with a contemporary/traditional blend of furnishings was chosen for the interiors, with the key architectural brief being for natural floor plan flow, light and wide breezy spaces with the ability for family members to come together yet also have the opportunity to retreat for personal time.
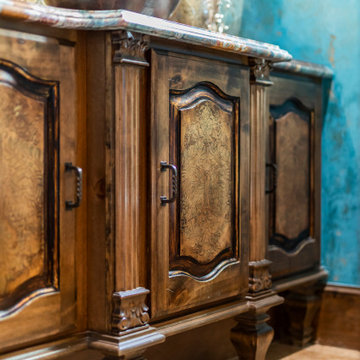
Mittelgroße Mediterrane Gästetoilette mit profilierten Schrankfronten, braunen Schränken, Wandtoilette mit Spülkasten, gelben Fliesen, Porzellanfliesen, blauer Wandfarbe, Travertin, Aufsatzwaschbecken, Granit-Waschbecken/Waschtisch, beigem Boden, bunter Waschtischplatte und eingebautem Waschtisch in Houston
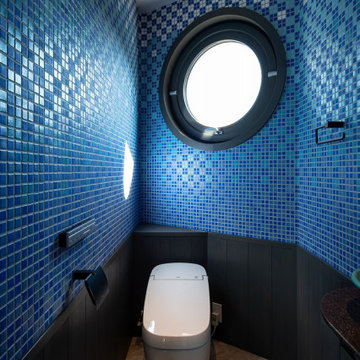
ブルーのタイルを貼ったトイレ
Mittelgroße Gästetoilette mit Kassettenfronten, braunen Schränken, Wandtoilette, blauen Fliesen, Keramikfliesen, blauer Wandfarbe, Travertin, Aufsatzwaschbecken, beigem Boden, brauner Waschtischplatte und eingebautem Waschtisch in Yokohama
Mittelgroße Gästetoilette mit Kassettenfronten, braunen Schränken, Wandtoilette, blauen Fliesen, Keramikfliesen, blauer Wandfarbe, Travertin, Aufsatzwaschbecken, beigem Boden, brauner Waschtischplatte und eingebautem Waschtisch in Yokohama
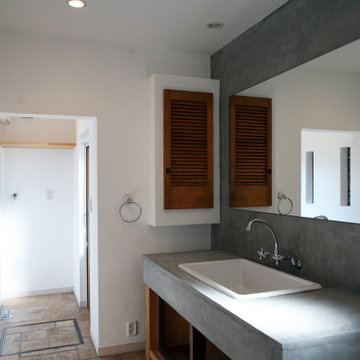
Klassische Gästetoilette mit grauen Schränken, grauer Wandfarbe, Travertin, Einbauwaschbecken, Beton-Waschbecken/Waschtisch, braunem Boden und eingebautem Waschtisch in Sonstige
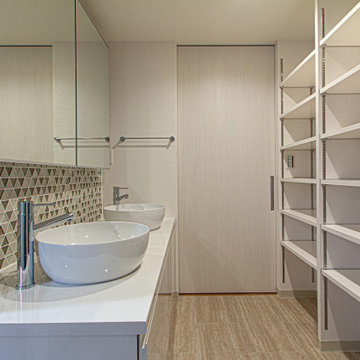
洗面所って、意外とモノにあふれています。そこで、棚や洗濯モノを乾かすバーを設置した、収納できる洗面所を設計しました。ミラーボックスも開けると収納になり、洗面ボウルも2つ。朝の忙しい時間にも、しっかり使える洗面所になりました。
Mittelgroße Rustikale Gästetoilette mit Kassettenfronten, weißen Schränken, beigen Fliesen, Glasfliesen, beiger Wandfarbe, Travertin, Aufsatzwaschbecken, Laminat-Waschtisch, beigem Boden, weißer Waschtischplatte, eingebautem Waschtisch und Tapetendecke in Sonstige
Mittelgroße Rustikale Gästetoilette mit Kassettenfronten, weißen Schränken, beigen Fliesen, Glasfliesen, beiger Wandfarbe, Travertin, Aufsatzwaschbecken, Laminat-Waschtisch, beigem Boden, weißer Waschtischplatte, eingebautem Waschtisch und Tapetendecke in Sonstige
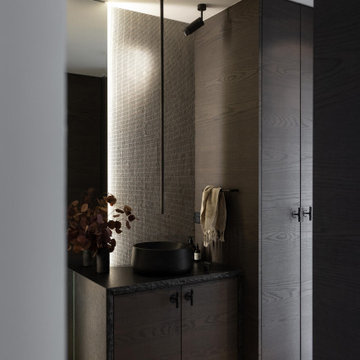
A multi use room - this is not only a powder room but also a laundry. My clients wanted to hide the utilitarian aspect of the room so the washer and dryer are hidden behind cabinet doors.
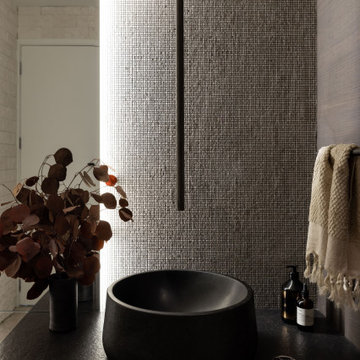
A multi use room - this is not only a powder room but also a laundry. My clients wanted to hide the utilitarian aspect of the room so the washer and dryer are hidden behind cabinet doors.
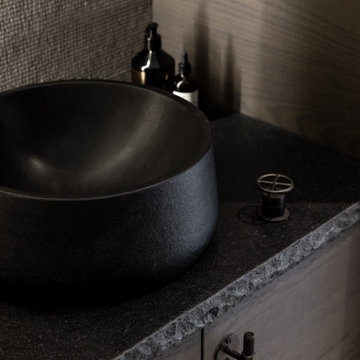
A multi use room - this is not only a powder room but also a laundry. My clients wanted to hide the utilitarian aspect of the room so the washer and dryer are hidden behind cabinet doors.
Gästetoilette mit Travertin und eingebautem Waschtisch Ideen und Design
1