Gästetoilette mit Travertin-Waschtisch und beiger Waschtischplatte Ideen und Design
Suche verfeinern:
Budget
Sortieren nach:Heute beliebt
1 – 20 von 27 Fotos

Mittelgroße Rustikale Gästetoilette mit Glasfronten, beigen Schränken, grauer Wandfarbe, dunklem Holzboden, Unterbauwaschbecken, Travertin-Waschtisch, beiger Waschtischplatte, freistehendem Waschtisch und Tapetenwänden in Sonstige

Renovation and restoration of a classic Eastlake row house in San Francisco. The historic façade was the only original element of the architecture that remained, the interiors having been gutted during successive remodels over years. In partnership with Angela Free Interior Design, we designed elegant interiors within a new envelope that restored the lost architecture of its former Victorian grandeur. Artisanal craftspeople were employed to recreate the complexity and beauty of a bygone era. The result was a complimentary blending of modern living within an architecturally significant interior.

the powder room featured a traditional element, too: a vanity which was pretty, but not our client’s style. Wallpaper with a fresh take on a floral pattern was just what the room needed. A modern color palette and a streamlined brass mirror brought the elements together and updated the space.
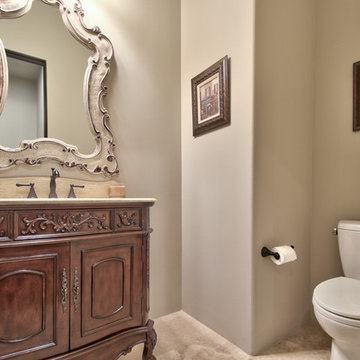
I PLAN, LLC
Mittelgroße Gästetoilette mit verzierten Schränken, dunklen Holzschränken, Wandtoilette mit Spülkasten, grauer Wandfarbe, Travertin, Unterbauwaschbecken, Travertin-Waschtisch, beigem Boden und beiger Waschtischplatte in Phoenix
Mittelgroße Gästetoilette mit verzierten Schränken, dunklen Holzschränken, Wandtoilette mit Spülkasten, grauer Wandfarbe, Travertin, Unterbauwaschbecken, Travertin-Waschtisch, beigem Boden und beiger Waschtischplatte in Phoenix
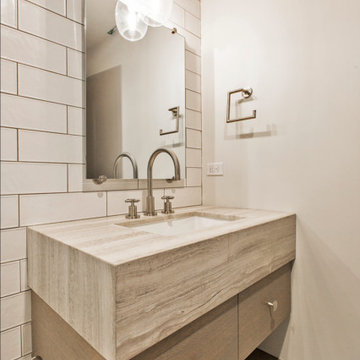
Mittelgroße Landhaus Gästetoilette mit weißer Wandfarbe, grauem Boden, flächenbündigen Schrankfronten, weißen Fliesen, Unterbauwaschbecken, Travertin-Waschtisch und beiger Waschtischplatte in Salt Lake City
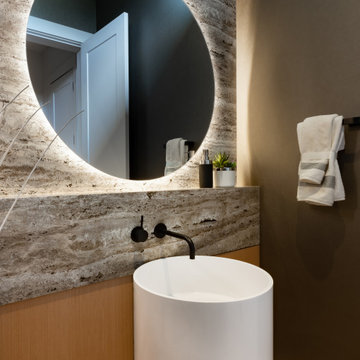
Mittelgroße Moderne Gästetoilette mit flächenbündigen Schrankfronten, hellen Holzschränken, Wandtoilette, grauen Fliesen, Marmorfliesen, Sockelwaschbecken, Travertin-Waschtisch, beiger Waschtischplatte und freistehendem Waschtisch in Vancouver
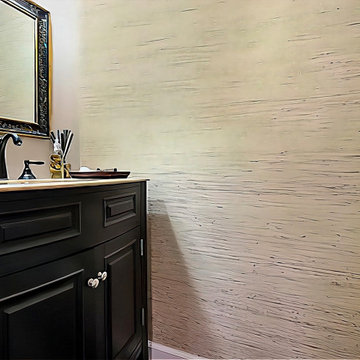
In the powder room, we used a wall covering made of straw which is reminiscent of Japanese “Charred Wood” art. The freestanding vanity features a light travertine top. A sophisticated black and gold mirror frame is adorned with Sanskrit scriptures.
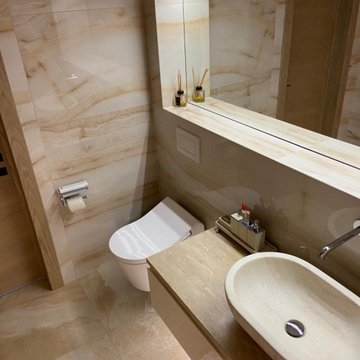
Mittelgroße Moderne Gästetoilette mit flächenbündigen Schrankfronten, beigen Schränken, Wandtoilette, beigen Fliesen, Marmorfliesen, beiger Wandfarbe, Porzellan-Bodenfliesen, Unterbauwaschbecken, Travertin-Waschtisch, beigem Boden, beiger Waschtischplatte und schwebendem Waschtisch in Sonstige
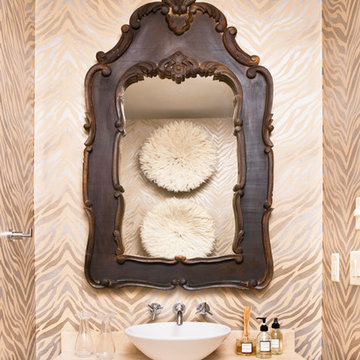
Rachael Boling
Rustikale Gästetoilette mit Aufsatzwaschbecken, dunklen Holzschränken, Travertin-Waschtisch, beiger Wandfarbe und beiger Waschtischplatte in Sonstige
Rustikale Gästetoilette mit Aufsatzwaschbecken, dunklen Holzschränken, Travertin-Waschtisch, beiger Wandfarbe und beiger Waschtischplatte in Sonstige
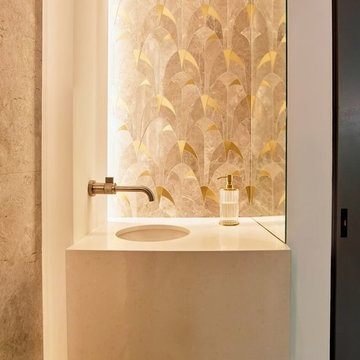
Instead of a mirror in front of the sink that displays one’s own image, an intricate mosaic tile takes the spotlight and the mirror is angled to the right, allowing a quick peek to check one’s hair or makeup.
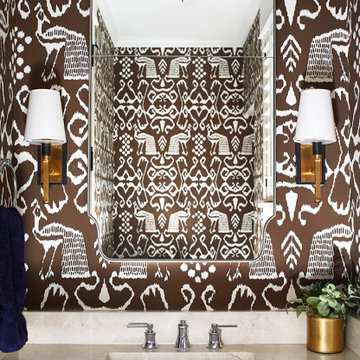
This cozy lake cottage skillfully incorporates a number of features that would normally be restricted to a larger home design. A glance of the exterior reveals a simple story and a half gable running the length of the home, enveloping the majority of the interior spaces. To the rear, a pair of gables with copper roofing flanks a covered dining area that connects to a screened porch. Inside, a linear foyer reveals a generous staircase with cascading landing. Further back, a centrally placed kitchen is connected to all of the other main level entertaining spaces through expansive cased openings. A private study serves as the perfect buffer between the homes master suite and living room. Despite its small footprint, the master suite manages to incorporate several closets, built-ins, and adjacent master bath complete with a soaker tub flanked by separate enclosures for shower and water closet. Upstairs, a generous double vanity bathroom is shared by a bunkroom, exercise space, and private bedroom. The bunkroom is configured to provide sleeping accommodations for up to 4 people. The rear facing exercise has great views of the rear yard through a set of windows that overlook the copper roof of the screened porch below.
Builder: DeVries & Onderlinde Builders
Interior Designer: Vision Interiors by Visbeen
Photographer: Ashley Avila Photography
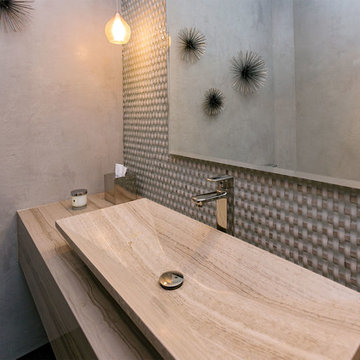
The powder room boasts a stone vessel sink that mimics the stone floating, wall mounted vanity. Basket weaved glass tile cover the vanity wall from floor to ceiling.
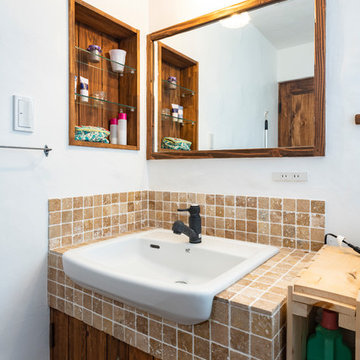
造作洗面台
Kleine Mediterrane Gästetoilette mit braunen Schränken, Toilette mit Aufsatzspülkasten, beigen Fliesen, Steinfliesen, weißer Wandfarbe, dunklem Holzboden, Einbauwaschbecken, Travertin-Waschtisch, braunem Boden und beiger Waschtischplatte in Sonstige
Kleine Mediterrane Gästetoilette mit braunen Schränken, Toilette mit Aufsatzspülkasten, beigen Fliesen, Steinfliesen, weißer Wandfarbe, dunklem Holzboden, Einbauwaschbecken, Travertin-Waschtisch, braunem Boden und beiger Waschtischplatte in Sonstige
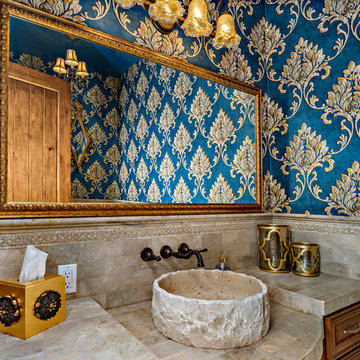
The travertine tile wraps the walls in this powder room. The ceiling height is 10 feet so the travertine tile on the wall was done extra high. The wallpaper gives this powder room a formal, jewel box feel.
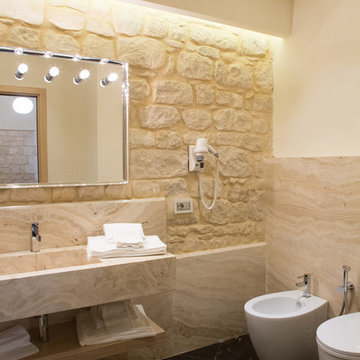
Mittelgroße Moderne Gästetoilette mit Wandtoilette mit Spülkasten, beigen Fliesen, Travertinfliesen, beiger Wandfarbe, Marmorboden, Trogwaschbecken, Travertin-Waschtisch, schwarzem Boden und beiger Waschtischplatte in Catania-Palermo
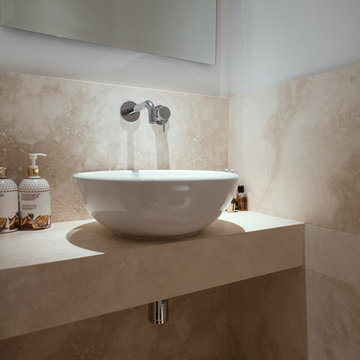
foto Chris Milo
Kleine Moderne Gästetoilette mit beigen Fliesen, Travertinfliesen, weißer Wandfarbe, Travertin, Aufsatzwaschbecken, Travertin-Waschtisch, beigem Boden und beiger Waschtischplatte in Rom
Kleine Moderne Gästetoilette mit beigen Fliesen, Travertinfliesen, weißer Wandfarbe, Travertin, Aufsatzwaschbecken, Travertin-Waschtisch, beigem Boden und beiger Waschtischplatte in Rom
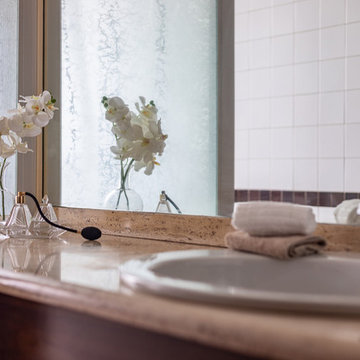
Mittelgroße Moderne Gästetoilette mit hellbraunen Holzschränken, weißen Fliesen, Keramikboden, Einbauwaschbecken, Travertin-Waschtisch und beiger Waschtischplatte in Sonstige
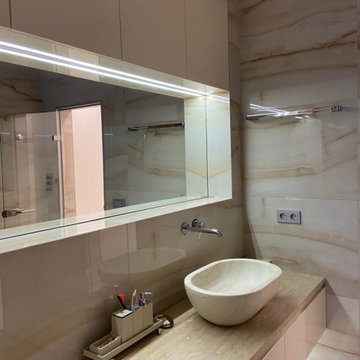
Mittelgroße Moderne Gästetoilette mit flächenbündigen Schrankfronten, beigen Schränken, Wandtoilette, beigen Fliesen, Marmorfliesen, beiger Wandfarbe, Porzellan-Bodenfliesen, Unterbauwaschbecken, Travertin-Waschtisch, beigem Boden, beiger Waschtischplatte und schwebendem Waschtisch in Sonstige
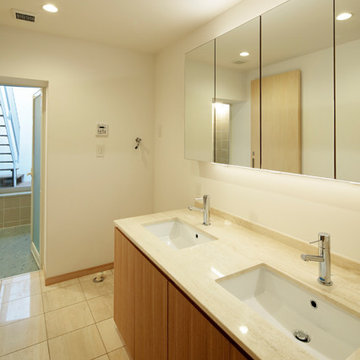
Kleine Moderne Gästetoilette mit flächenbündigen Schrankfronten, beigen Schränken, Toilette mit Aufsatzspülkasten, weißer Wandfarbe, Keramikboden, Unterbauwaschbecken, Travertin-Waschtisch, beigem Boden, beiger Waschtischplatte, eingebautem Waschtisch, Holzdielendecke und Holzdielenwänden in Tokio
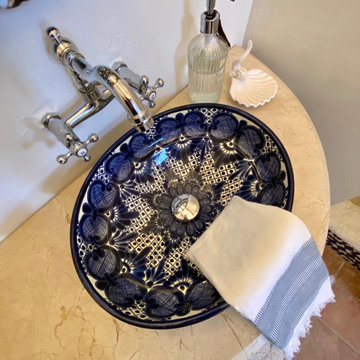
locally sourced hand-painted talavera vessel sink sits on top of a natural stone surface and freestanding demilune table transformed as a vanity.
Mediterrane Gästetoilette mit offenen Schränken, Schränken im Used-Look, Toilette mit Aufsatzspülkasten, weißen Fliesen, Terrakottafliesen, weißer Wandfarbe, Terrakottaboden, Aufsatzwaschbecken, Travertin-Waschtisch, beiger Waschtischplatte, freistehendem Waschtisch und freigelegten Dachbalken in Sonstige
Mediterrane Gästetoilette mit offenen Schränken, Schränken im Used-Look, Toilette mit Aufsatzspülkasten, weißen Fliesen, Terrakottafliesen, weißer Wandfarbe, Terrakottaboden, Aufsatzwaschbecken, Travertin-Waschtisch, beiger Waschtischplatte, freistehendem Waschtisch und freigelegten Dachbalken in Sonstige
Gästetoilette mit Travertin-Waschtisch und beiger Waschtischplatte Ideen und Design
1