Gästetoilette mit Spiegelfliesen und Travertinfliesen Ideen und Design
Suche verfeinern:
Budget
Sortieren nach:Heute beliebt
1 – 20 von 244 Fotos

CHAD CHENIER PHOTOGRAPHY
Kleine Moderne Gästetoilette mit Wandwaschbecken, Spiegelfliesen und weißer Wandfarbe in New Orleans
Kleine Moderne Gästetoilette mit Wandwaschbecken, Spiegelfliesen und weißer Wandfarbe in New Orleans
Kleine Moderne Gästetoilette mit beigen Fliesen, Travertinfliesen, beiger Wandfarbe, dunklem Holzboden, integriertem Waschbecken, Travertin-Waschtisch und braunem Boden in Boston

Große Klassische Gästetoilette mit profilierten Schrankfronten, hellen Holzschränken, Wandtoilette mit Spülkasten, Spiegelfliesen, beiger Wandfarbe, Porzellan-Bodenfliesen, Unterbauwaschbecken, Marmor-Waschbecken/Waschtisch und beigem Boden in Chicago
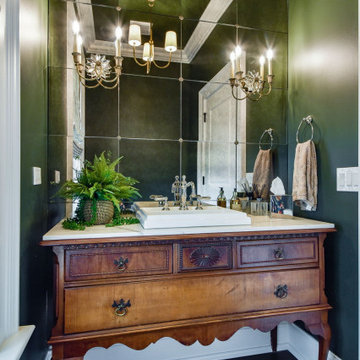
Mittelgroße Klassische Gästetoilette mit hellbraunen Holzschränken, Toilette mit Aufsatzspülkasten, Spiegelfliesen, grüner Wandfarbe, dunklem Holzboden, Quarzwerkstein-Waschtisch, weißer Waschtischplatte und freistehendem Waschtisch in Chicago
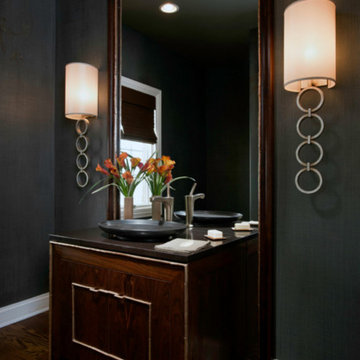
Große Moderne Gästetoilette mit verzierten Schränken, dunklen Holzschränken, Spiegelfliesen, grauer Wandfarbe, dunklem Holzboden, Aufsatzwaschbecken und braunem Boden in Detroit

Modern powder room, with travertine slabs and wooden panels in the walls.
Kleine Gästetoilette mit flächenbündigen Schrankfronten, hellen Holzschränken, Toilette mit Aufsatzspülkasten, braunen Fliesen, Travertinfliesen, weißer Wandfarbe, Travertin, Aufsatzwaschbecken, Travertin-Waschtisch, braunem Boden, brauner Waschtischplatte und schwebendem Waschtisch in Boston
Kleine Gästetoilette mit flächenbündigen Schrankfronten, hellen Holzschränken, Toilette mit Aufsatzspülkasten, braunen Fliesen, Travertinfliesen, weißer Wandfarbe, Travertin, Aufsatzwaschbecken, Travertin-Waschtisch, braunem Boden, brauner Waschtischplatte und schwebendem Waschtisch in Boston

Our clients had just recently closed on their new house in Stapleton and were excited to transform it into their perfect forever home. They wanted to remodel the entire first floor to create a more open floor plan and develop a smoother flow through the house that better fit the needs of their family. The original layout consisted of several small rooms that just weren’t very functional, so we decided to remove the walls that were breaking up the space and restructure the first floor to create a wonderfully open feel.
After removing the existing walls, we rearranged their spaces to give them an office at the front of the house, a large living room, and a large dining room that connects seamlessly with the kitchen. We also wanted to center the foyer in the home and allow more light to travel through the first floor, so we replaced their existing doors with beautiful custom sliding doors to the back yard and a gorgeous walnut door with side lights to greet guests at the front of their home.
Living Room
Our clients wanted a living room that could accommodate an inviting sectional, a baby grand piano, and plenty of space for family game nights. So, we transformed what had been a small office and sitting room into a large open living room with custom wood columns. We wanted to avoid making the home feel too vast and monumental, so we designed custom beams and columns to define spaces and to make the house feel like a home. Aesthetically we wanted their home to be soft and inviting, so we utilized a neutral color palette with occasional accents of muted blues and greens.
Dining Room
Our clients were also looking for a large dining room that was open to the rest of the home and perfect for big family gatherings. So, we removed what had been a small family room and eat-in dining area to create a spacious dining room with a fireplace and bar. We added custom cabinetry to the bar area with open shelving for displaying and designed a custom surround for their fireplace that ties in with the wood work we designed for their living room. We brought in the tones and materiality from the kitchen to unite the spaces and added a mixed metal light fixture to bring the space together
Kitchen
We wanted the kitchen to be a real show stopper and carry through the calm muted tones we were utilizing throughout their home. We reoriented the kitchen to allow for a big beautiful custom island and to give us the opportunity for a focal wall with cooktop and range hood. Their custom island was perfectly complimented with a dramatic quartz counter top and oversized pendants making it the real center of their home. Since they enter the kitchen first when coming from their detached garage, we included a small mud-room area right by the back door to catch everyone’s coats and shoes as they come in. We also created a new walk-in pantry with plenty of open storage and a fun chalkboard door for writing notes, recipes, and grocery lists.
Office
We transformed the original dining room into a handsome office at the front of the house. We designed custom walnut built-ins to house all of their books, and added glass french doors to give them a bit of privacy without making the space too closed off. We painted the room a deep muted blue to create a glimpse of rich color through the french doors
Powder Room
The powder room is a wonderful play on textures. We used a neutral palette with contrasting tones to create dramatic moments in this little space with accents of brushed gold.
Master Bathroom
The existing master bathroom had an awkward layout and outdated finishes, so we redesigned the space to create a clean layout with a dream worthy shower. We continued to use neutral tones that tie in with the rest of the home, but had fun playing with tile textures and patterns to create an eye-catching vanity. The wood-look tile planks along the floor provide a soft backdrop for their new free-standing bathtub and contrast beautifully with the deep ash finish on the cabinetry.
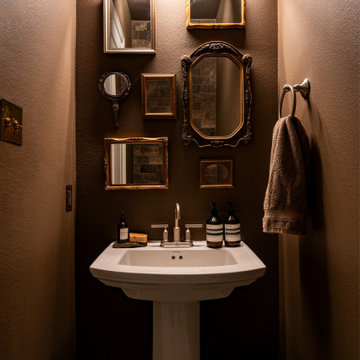
Kleine Mid-Century Gästetoilette mit braunen Fliesen, Travertinfliesen, brauner Wandfarbe, Sockelwaschbecken und Ziegelwänden in Dallas
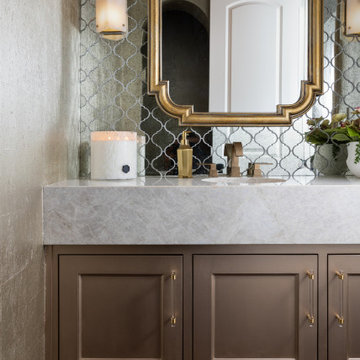
The glamour exudes in this fabulous little powder bath. Gold finishes are the perfect accompaniment to the metallic wallcovering and antique mirror backsplash. No detail was overlooked in getting this space to the red carpet in style! I believe a powder bathroom is the perfect opportunity to show your pizzazzy side and give those guests something to talk about.
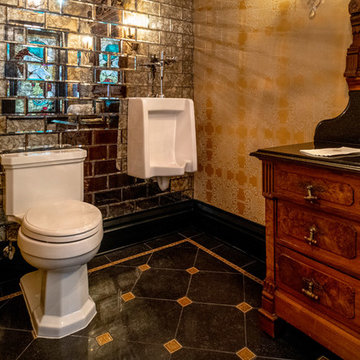
Rick Lee Photo
Große Klassische Gästetoilette mit verzierten Schränken, hellen Holzschränken, Wandtoilette mit Spülkasten, Spiegelfliesen, gelber Wandfarbe, Porzellan-Bodenfliesen, Aufsatzwaschbecken, Marmor-Waschbecken/Waschtisch, schwarzem Boden und schwarzer Waschtischplatte in Sonstige
Große Klassische Gästetoilette mit verzierten Schränken, hellen Holzschränken, Wandtoilette mit Spülkasten, Spiegelfliesen, gelber Wandfarbe, Porzellan-Bodenfliesen, Aufsatzwaschbecken, Marmor-Waschbecken/Waschtisch, schwarzem Boden und schwarzer Waschtischplatte in Sonstige
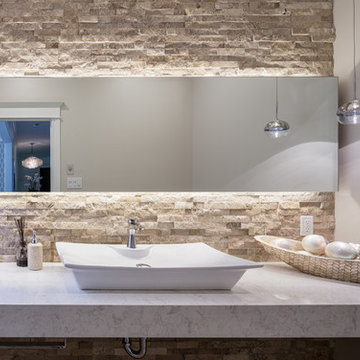
A stunning powder room by ARTium Design Build Inc. Featuring a custom quartz countertop, vessel sink, chrome pendants, custom back-lit mirror, and stone accent wall.

Mirrored tile wall, textured wallpaper, striking deco shaped mirror and custom border tiled floor. Faucets and cabinet hardware echo feel.
Mittelgroße Klassische Gästetoilette mit profilierten Schrankfronten, braunen Schränken, Toilette mit Aufsatzspülkasten, grauen Fliesen, Spiegelfliesen, grauer Wandfarbe, Porzellan-Bodenfliesen, Waschtischkonsole, Marmor-Waschbecken/Waschtisch, grauem Boden und schwarzer Waschtischplatte in San Francisco
Mittelgroße Klassische Gästetoilette mit profilierten Schrankfronten, braunen Schränken, Toilette mit Aufsatzspülkasten, grauen Fliesen, Spiegelfliesen, grauer Wandfarbe, Porzellan-Bodenfliesen, Waschtischkonsole, Marmor-Waschbecken/Waschtisch, grauem Boden und schwarzer Waschtischplatte in San Francisco

Kleine Moderne Gästetoilette mit weißen Schränken, Toilette mit Aufsatzspülkasten, schwarz-weißen Fliesen, Spiegelfliesen, bunten Wänden, hellem Holzboden, Wandwaschbecken, Marmor-Waschbecken/Waschtisch, braunem Boden, bunter Waschtischplatte, schwebendem Waschtisch und Tapetenwänden in Charleston
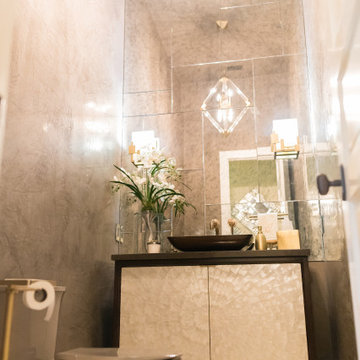
Mittelgroße Moderne Gästetoilette mit flächenbündigen Schrankfronten, weißen Schränken, Toilette mit Aufsatzspülkasten, Spiegelfliesen, grauer Wandfarbe, Marmorboden, Aufsatzwaschbecken, Quarzwerkstein-Waschtisch, beigem Boden und brauner Waschtischplatte in New Orleans
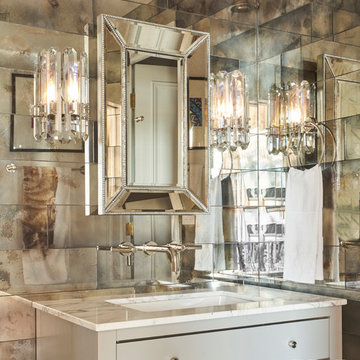
Mike Schwartz
Mittelgroße Klassische Gästetoilette mit verzierten Schränken, grauen Schränken, Spiegelfliesen, Unterbauwaschbecken, Marmor-Waschbecken/Waschtisch und weißer Waschtischplatte in Chicago
Mittelgroße Klassische Gästetoilette mit verzierten Schränken, grauen Schränken, Spiegelfliesen, Unterbauwaschbecken, Marmor-Waschbecken/Waschtisch und weißer Waschtischplatte in Chicago
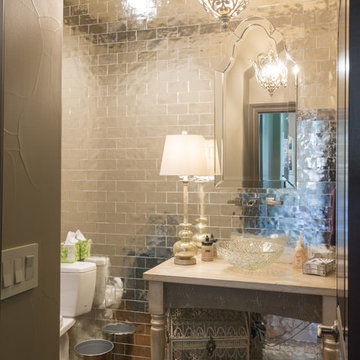
A wall of reflective, silver tiles in the powder bathroom makes for a stunning accent wall behind the vanity and toilet.
Mittelgroße Eklektische Gästetoilette mit offenen Schränken, grauen Schränken, Wandtoilette mit Spülkasten, Spiegelfliesen, beiger Wandfarbe, braunem Holzboden, Aufsatzwaschbecken und Waschtisch aus Holz in Dallas
Mittelgroße Eklektische Gästetoilette mit offenen Schränken, grauen Schränken, Wandtoilette mit Spülkasten, Spiegelfliesen, beiger Wandfarbe, braunem Holzboden, Aufsatzwaschbecken und Waschtisch aus Holz in Dallas

This lovely powder room has a beautiful metallic shagreen wallpaper and custom countertop with a custom antiqued mirror. I love the Rocky Mountain Hardware towel bar and faucet.
Jon Cook High 5 Productions
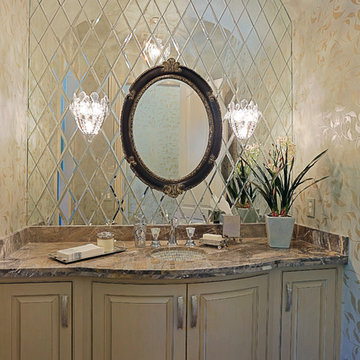
TK Images
Große Klassische Gästetoilette mit Unterbauwaschbecken, verzierten Schränken, beigen Schränken, Granit-Waschbecken/Waschtisch, braunen Fliesen, weißer Wandfarbe, Marmorboden und Spiegelfliesen in Houston
Große Klassische Gästetoilette mit Unterbauwaschbecken, verzierten Schränken, beigen Schränken, Granit-Waschbecken/Waschtisch, braunen Fliesen, weißer Wandfarbe, Marmorboden und Spiegelfliesen in Houston
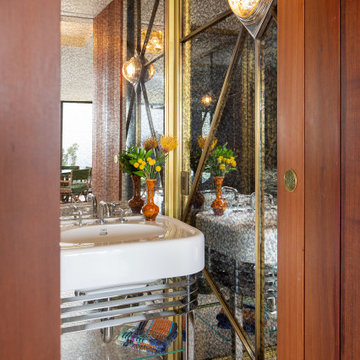
Kleine Retro Gästetoilette mit offenen Schränken, Spiegelfliesen, hellem Holzboden, Waschtischkonsole, braunem Boden, freistehendem Waschtisch und weißer Waschtischplatte in San Diego
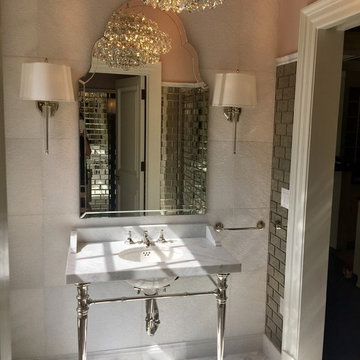
Lovely console sink with a polished nickel finish and carrara marble top. Large Silvered Mirror, white shaded wall sconces on both sides. Large format Ann Sacks tile on console wall in a stacked pattern, antique mirrored subway tile on adjacent walls.
Gästetoilette mit Spiegelfliesen und Travertinfliesen Ideen und Design
1