Gästetoilette mit Toiletten und Trogwaschbecken Ideen und Design
Suche verfeinern:
Budget
Sortieren nach:Heute beliebt
1 – 20 von 374 Fotos
1 von 3

Aitor Estévez
Kleine Maritime Gästetoilette mit offenen Schränken, hellbraunen Holzschränken, Wandtoilette, blauen Fliesen, weißen Fliesen, Mosaikfliesen, braunem Holzboden, Trogwaschbecken, Waschtisch aus Holz, braunem Boden und brauner Waschtischplatte in Barcelona
Kleine Maritime Gästetoilette mit offenen Schränken, hellbraunen Holzschränken, Wandtoilette, blauen Fliesen, weißen Fliesen, Mosaikfliesen, braunem Holzboden, Trogwaschbecken, Waschtisch aus Holz, braunem Boden und brauner Waschtischplatte in Barcelona

Spacious custom bath, with a beautiful silver tile feature wall, going from floor to ceiling.
Mittelgroße Moderne Gästetoilette mit flächenbündigen Schrankfronten, grauen Schränken, Wandtoilette mit Spülkasten, grauer Wandfarbe, Trogwaschbecken, grauem Boden, schwebendem Waschtisch, Keramikfliesen, weißer Waschtischplatte, Keramikboden und Quarzwerkstein-Waschtisch in Chicago
Mittelgroße Moderne Gästetoilette mit flächenbündigen Schrankfronten, grauen Schränken, Wandtoilette mit Spülkasten, grauer Wandfarbe, Trogwaschbecken, grauem Boden, schwebendem Waschtisch, Keramikfliesen, weißer Waschtischplatte, Keramikboden und Quarzwerkstein-Waschtisch in Chicago
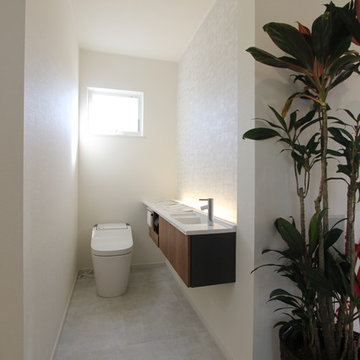
ナイスホームハウジングショールーム
Mittelgroße Asiatische Gästetoilette mit Toilette mit Aufsatzspülkasten, beiger Wandfarbe, Vinylboden, Trogwaschbecken, grauem Boden und weißer Waschtischplatte in Sonstige
Mittelgroße Asiatische Gästetoilette mit Toilette mit Aufsatzspülkasten, beiger Wandfarbe, Vinylboden, Trogwaschbecken, grauem Boden und weißer Waschtischplatte in Sonstige
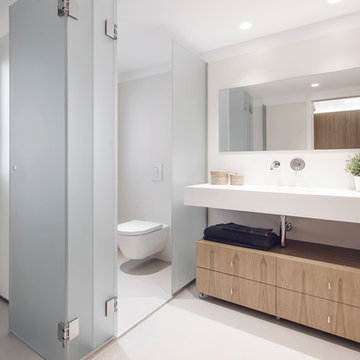
Mittelgroße Gästetoilette mit Trogwaschbecken, flächenbündigen Schrankfronten, hellen Holzschränken, weißer Wandfarbe und Wandtoilette in Valencia
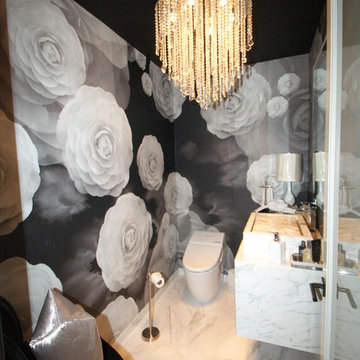
Dramatic Powder Room
Kleine Moderne Gästetoilette mit Trogwaschbecken, weißen Schränken, Onyx-Waschbecken/Waschtisch, Toilette mit Aufsatzspülkasten und Marmorboden in Miami
Kleine Moderne Gästetoilette mit Trogwaschbecken, weißen Schränken, Onyx-Waschbecken/Waschtisch, Toilette mit Aufsatzspülkasten und Marmorboden in Miami
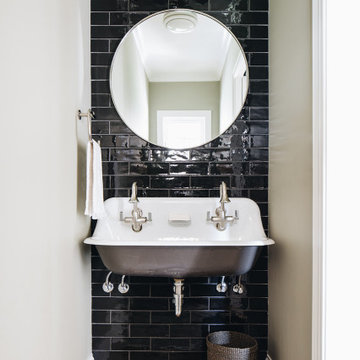
Kleine Klassische Gästetoilette mit Wandtoilette mit Spülkasten, schwarzen Fliesen, Keramikfliesen, beiger Wandfarbe, hellem Holzboden, Trogwaschbecken und braunem Boden in Chicago
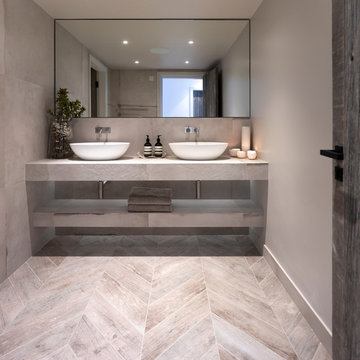
Our Lake View House stylish contemporary cloakroom with stunning concrete and wood effect herringbone floor. Floating shelves with Vola fittings and stunning Barnwood interior doors.
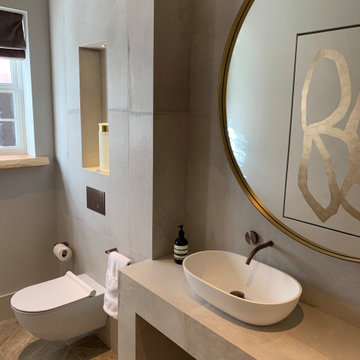
Contemporary Cloakroom design with soft concrete effect and wood effect chevron floor tiles, bronze fittings. Stunning leather and bronze round mirror and recessed contemporary art all available through Janey Butler Interiors.
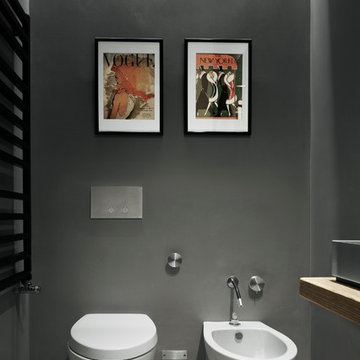
Kleine Moderne Gästetoilette mit offenen Schränken, Wandtoilette, grauer Wandfarbe, Trogwaschbecken, Waschtisch aus Holz und brauner Waschtischplatte in Mailand
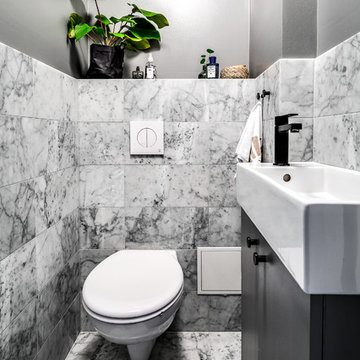
Henrik Nero
Skandinavische Gästetoilette mit schwarzen Schränken, Wandtoilette und Trogwaschbecken in Stockholm
Skandinavische Gästetoilette mit schwarzen Schränken, Wandtoilette und Trogwaschbecken in Stockholm
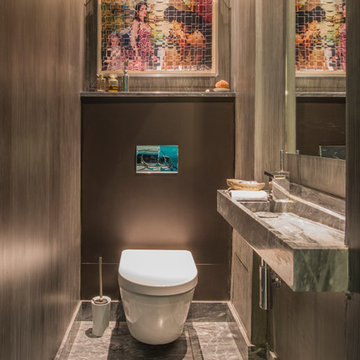
Frédéric Ducout
Décor peinture Signature murale peignée gris sur fond noir. Vasque lave main en pierre massive taillée dans la masse, bloc de marbre bleu turquin, dessin de Fabrice Ausset.
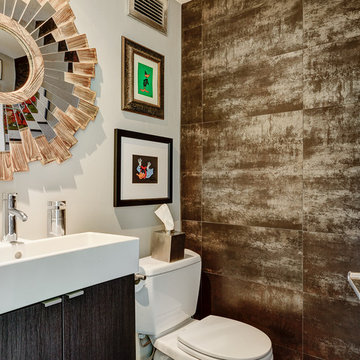
This half bath includes a long Ikea sink with plenty of cabinet space, a star-burst mirror, a beautiful copper tone laminate accent wall, and Daffy Duck artwork for the splash of color!
Photos by Arc Photography
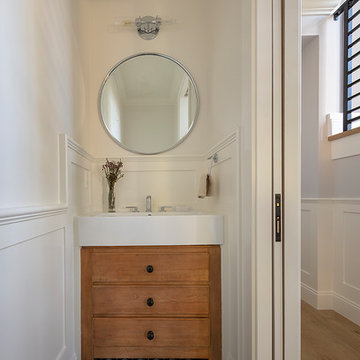
Architecture & Interior Design By Arch Studio, Inc.
Photography by Eric Rorer
Kleine Landhaus Gästetoilette mit verzierten Schränken, Schränken im Used-Look, Wandtoilette mit Spülkasten, weißer Wandfarbe, Zementfliesen für Boden, Trogwaschbecken, schwarzem Boden und weißer Waschtischplatte in San Francisco
Kleine Landhaus Gästetoilette mit verzierten Schränken, Schränken im Used-Look, Wandtoilette mit Spülkasten, weißer Wandfarbe, Zementfliesen für Boden, Trogwaschbecken, schwarzem Boden und weißer Waschtischplatte in San Francisco
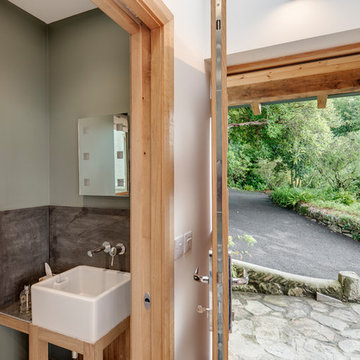
A sliding pocket door leads from the entrance to a small cloakroom
Richard Downer
Kleine Moderne Gästetoilette mit verzierten Schränken, hellen Holzschränken, Wandtoilette, grauen Fliesen, Keramikfliesen, grüner Wandfarbe, Kalkstein, Trogwaschbecken, gefliestem Waschtisch und beigem Boden in Cornwall
Kleine Moderne Gästetoilette mit verzierten Schränken, hellen Holzschränken, Wandtoilette, grauen Fliesen, Keramikfliesen, grüner Wandfarbe, Kalkstein, Trogwaschbecken, gefliestem Waschtisch und beigem Boden in Cornwall

The best of the past and present meet in this distinguished design. Custom craftsmanship and distinctive detailing give this lakefront residence its vintage flavor while an open and light-filled floor plan clearly mark it as contemporary. With its interesting shingled roof lines, abundant windows with decorative brackets and welcoming porch, the exterior takes in surrounding views while the interior meets and exceeds contemporary expectations of ease and comfort. The main level features almost 3,000 square feet of open living, from the charming entry with multiple window seats and built-in benches to the central 15 by 22-foot kitchen, 22 by 18-foot living room with fireplace and adjacent dining and a relaxing, almost 300-square-foot screened-in porch. Nearby is a private sitting room and a 14 by 15-foot master bedroom with built-ins and a spa-style double-sink bath with a beautiful barrel-vaulted ceiling. The main level also includes a work room and first floor laundry, while the 2,165-square-foot second level includes three bedroom suites, a loft and a separate 966-square-foot guest quarters with private living area, kitchen and bedroom. Rounding out the offerings is the 1,960-square-foot lower level, where you can rest and recuperate in the sauna after a workout in your nearby exercise room. Also featured is a 21 by 18-family room, a 14 by 17-square-foot home theater, and an 11 by 12-foot guest bedroom suite.
Photography: Ashley Avila Photography & Fulview Builder: J. Peterson Homes Interior Design: Vision Interiors by Visbeen
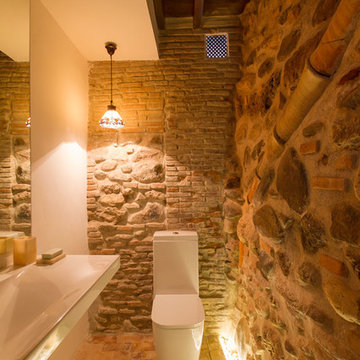
Kleine Urige Gästetoilette mit Wandtoilette mit Spülkasten, beiger Wandfarbe, Trogwaschbecken und Backsteinboden in Sonstige

Custom built reeded walnut floating vanity with custom built in ledge sink and backsplash out of marble.
Kleine Moderne Gästetoilette mit Kassettenfronten, dunklen Holzschränken, Toilette mit Aufsatzspülkasten, blauen Fliesen, Marmorfliesen, blauer Wandfarbe, Porzellan-Bodenfliesen, Trogwaschbecken, Marmor-Waschbecken/Waschtisch, braunem Boden, blauer Waschtischplatte und schwebendem Waschtisch in Salt Lake City
Kleine Moderne Gästetoilette mit Kassettenfronten, dunklen Holzschränken, Toilette mit Aufsatzspülkasten, blauen Fliesen, Marmorfliesen, blauer Wandfarbe, Porzellan-Bodenfliesen, Trogwaschbecken, Marmor-Waschbecken/Waschtisch, braunem Boden, blauer Waschtischplatte und schwebendem Waschtisch in Salt Lake City
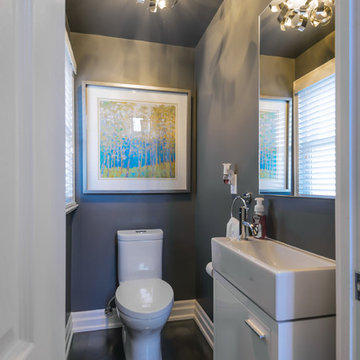
Andrew Snow Photography
Kleine Klassische Gästetoilette mit flächenbündigen Schrankfronten, weißen Schränken, Toilette mit Aufsatzspülkasten, grauer Wandfarbe, dunklem Holzboden und Trogwaschbecken in Toronto
Kleine Klassische Gästetoilette mit flächenbündigen Schrankfronten, weißen Schränken, Toilette mit Aufsatzspülkasten, grauer Wandfarbe, dunklem Holzboden und Trogwaschbecken in Toronto
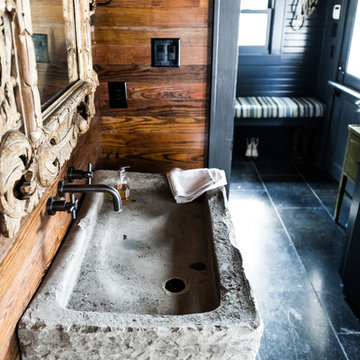
Mittelgroße Urige Gästetoilette mit Schieferboden, Trogwaschbecken, Kalkstein-Waschbecken/Waschtisch, schwarzem Boden, grauer Waschtischplatte, offenen Schränken, schwarzen Schränken, Wandtoilette mit Spülkasten und brauner Wandfarbe in Dallas

This home was built in 1904 in the historic district of Ladd’s Addition, Portland’s oldest planned residential development. Right Arm Construction remodeled the kitchen, entryway/pantry, powder bath and main bath. Also included was structural work in the basement and upgrading the plumbing and electrical.
Finishes include:
Countertops for all vanities- Pental Quartz, Color: Altea
Kitchen cabinetry: Custom: inlay, shaker style.
Trim: CVG Fir
Custom shelving in Kitchen-Fir with custom fabricated steel brackets
Bath Vanities: Custom: CVG Fir
Tile: United Tile
Powder Bath Floor: hex tile from Oregon Tile & Marble
Light Fixtures for Kitchen & Powder Room: Rejuvenation
Light Fixtures Bathroom: Schoolhouse Electric
Flooring: White Oak
Gästetoilette mit Toiletten und Trogwaschbecken Ideen und Design
1