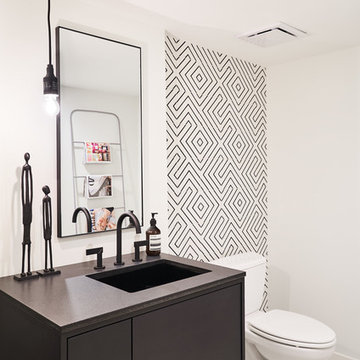Gästetoilette mit Unterbauwaschbecken Ideen und Design
Suche verfeinern:
Budget
Sortieren nach:Heute beliebt
1 – 20 von 10.714 Fotos
1 von 2

Kate & Keith Photography
Kleine Klassische Gästetoilette mit grauen Schränken, bunten Wänden, braunem Holzboden, Unterbauwaschbecken, Wandtoilette mit Spülkasten und Schrankfronten mit vertiefter Füllung in Boston
Kleine Klassische Gästetoilette mit grauen Schränken, bunten Wänden, braunem Holzboden, Unterbauwaschbecken, Wandtoilette mit Spülkasten und Schrankfronten mit vertiefter Füllung in Boston

Klassische Gästetoilette mit Unterbauwaschbecken, schwarzen Schränken, bunten Wänden und dunklem Holzboden in Minneapolis

Bel Air - Serene Elegance. This collection was designed with cool tones and spa-like qualities to create a space that is timeless and forever elegant.

Große Klassische Gästetoilette mit grauen Schränken, Wandtoilette mit Spülkasten, grauer Wandfarbe, Unterbauwaschbecken, Marmor-Waschbecken/Waschtisch, verzierten Schränken und braunem Holzboden in Austin

custom builder, custom home, luxury home,
Klassische Gästetoilette mit Schrankfronten im Shaker-Stil, schwarzen Schränken, schwarzer Wandfarbe, Mosaik-Bodenfliesen, Unterbauwaschbecken, buntem Boden, weißer Waschtischplatte und eingebautem Waschtisch in Sonstige
Klassische Gästetoilette mit Schrankfronten im Shaker-Stil, schwarzen Schränken, schwarzer Wandfarbe, Mosaik-Bodenfliesen, Unterbauwaschbecken, buntem Boden, weißer Waschtischplatte und eingebautem Waschtisch in Sonstige

Kleine Klassische Gästetoilette mit Schrankfronten im Shaker-Stil, schwarzen Schränken, braunem Holzboden, Unterbauwaschbecken, Quarzwerkstein-Waschtisch, braunem Boden, schwarzer Waschtischplatte, eingebautem Waschtisch und Tapetenwänden in Houston

Powder Room remodel in Melrose, MA. Navy blue three-drawer vanity accented with a champagne bronze faucet and hardware, oversized mirror and flanking sconces centered on the main wall above the vanity and toilet, marble mosaic floor tile, and fresh & fun medallion wallpaper from Serena & Lily.

Klassische Gästetoilette mit flächenbündigen Schrankfronten, weißen Schränken, Wandtoilette mit Spülkasten, bunten Wänden, braunem Holzboden, Unterbauwaschbecken, braunem Boden, freistehendem Waschtisch und Tapetenwänden in Tampa

Klassische Gästetoilette mit Schrankfronten mit vertiefter Füllung, blauen Schränken, farbigen Fliesen, Unterbauwaschbecken und weißer Waschtischplatte in Austin

A full home remodel of this historic residence.
Kleine Klassische Gästetoilette mit Unterbauwaschbecken, Quarzit-Waschtisch, weißer Waschtischplatte, verzierten Schränken, hellbraunen Holzschränken, bunten Wänden und buntem Boden in Phoenix
Kleine Klassische Gästetoilette mit Unterbauwaschbecken, Quarzit-Waschtisch, weißer Waschtischplatte, verzierten Schränken, hellbraunen Holzschränken, bunten Wänden und buntem Boden in Phoenix

Moderne Gästetoilette mit flächenbündigen Schrankfronten, schwarzen Schränken, schwarz-weißen Fliesen, weißer Wandfarbe, Unterbauwaschbecken, weißem Boden und schwarzer Waschtischplatte in Kansas City

Interior Design by Heidi Fahy of Idieh Studio
Construction by Remodel Pros NW
Cabinets by Justine Marie Designs
Moderne Gästetoilette mit flächenbündigen Schrankfronten, grauen Schränken, grauen Fliesen, weißer Wandfarbe, braunem Holzboden, Unterbauwaschbecken, braunem Boden und weißer Waschtischplatte in Seattle
Moderne Gästetoilette mit flächenbündigen Schrankfronten, grauen Schränken, grauen Fliesen, weißer Wandfarbe, braunem Holzboden, Unterbauwaschbecken, braunem Boden und weißer Waschtischplatte in Seattle

Moderne Gästetoilette mit blauer Wandfarbe, Mosaik-Bodenfliesen, Unterbauwaschbecken und grauer Waschtischplatte in New York

Interior Design, Interior Architecture, Construction Administration, Custom Millwork & Furniture Design by Chango & Co.
Photography by Jacob Snavely
Geräumige Moderne Gästetoilette mit dunklem Holzboden, Unterbauwaschbecken, bunten Wänden, braunem Boden und schwarzer Waschtischplatte in New York
Geräumige Moderne Gästetoilette mit dunklem Holzboden, Unterbauwaschbecken, bunten Wänden, braunem Boden und schwarzer Waschtischplatte in New York

Suzanna Scott Photography
Mittelgroße Skandinavische Gästetoilette mit verzierten Schränken, schwarzen Schränken, Toilette mit Aufsatzspülkasten, weißen Fliesen, weißer Wandfarbe, hellem Holzboden, Unterbauwaschbecken, Quarzwerkstein-Waschtisch und schwarzer Waschtischplatte in Los Angeles
Mittelgroße Skandinavische Gästetoilette mit verzierten Schränken, schwarzen Schränken, Toilette mit Aufsatzspülkasten, weißen Fliesen, weißer Wandfarbe, hellem Holzboden, Unterbauwaschbecken, Quarzwerkstein-Waschtisch und schwarzer Waschtischplatte in Los Angeles

The farmhouse feel flows from the kitchen, through the hallway and all of the way to the powder room. This hall bathroom features a rustic vanity with an integrated sink. The vanity hardware is an urban rubbed bronze and the faucet is in a brushed nickel finish. The bathroom keeps a clean cut look with the installation of the wainscoting.
Photo credit Janee Hartman.

Mittelgroße Moderne Gästetoilette mit Unterbauwaschbecken, flächenbündigen Schrankfronten, blauen Schränken, Quarzwerkstein-Waschtisch und weißer Waschtischplatte in Boston

Kleine Eklektische Gästetoilette mit Schrankfronten im Shaker-Stil, weißen Schränken, Toilette mit Aufsatzspülkasten, blauen Fliesen, Terrakottafliesen, rosa Wandfarbe, braunem Holzboden, Unterbauwaschbecken, Quarzwerkstein-Waschtisch, braunem Boden, weißer Waschtischplatte, freistehendem Waschtisch und Tapetenwänden in Seattle

total powder room remodel
Urige Gästetoilette mit dunklen Holzschränken, Wandtoilette mit Spülkasten, beigen Fliesen, Keramikfliesen, oranger Wandfarbe, dunklem Holzboden, Unterbauwaschbecken, Quarzwerkstein-Waschtisch, braunem Boden und brauner Waschtischplatte in Denver
Urige Gästetoilette mit dunklen Holzschränken, Wandtoilette mit Spülkasten, beigen Fliesen, Keramikfliesen, oranger Wandfarbe, dunklem Holzboden, Unterbauwaschbecken, Quarzwerkstein-Waschtisch, braunem Boden und brauner Waschtischplatte in Denver

Kleine Moderne Gästetoilette mit flächenbündigen Schrankfronten, grauen Schränken, Toilette mit Aufsatzspülkasten, grauer Wandfarbe, Backsteinboden, Unterbauwaschbecken, Quarzwerkstein-Waschtisch, schwarzem Boden, grauer Waschtischplatte, eingebautem Waschtisch und Tapetenwänden in Toronto
Gästetoilette mit Unterbauwaschbecken Ideen und Design
1