Gästetoilette mit verzierten Schränken Ideen und Design
Suche verfeinern:
Budget
Sortieren nach:Heute beliebt
61 – 80 von 4.528 Fotos
1 von 2

Kleine Moderne Gästetoilette mit verzierten Schränken, schwarzen Schränken, bunten Wänden, braunem Holzboden, Aufsatzwaschbecken, Granit-Waschbecken/Waschtisch, braunem Boden und bunter Waschtischplatte in Minneapolis
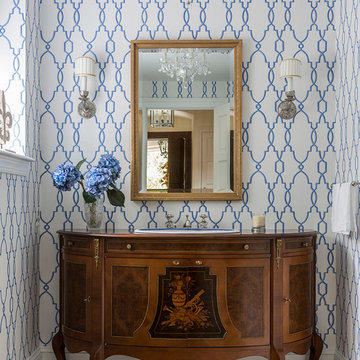
A modern take on trellised wallpaper was used to update the existing traditional bathroom vanity and blue and white sink in this Buck's County, PA powder room
Marco Ricca photographer
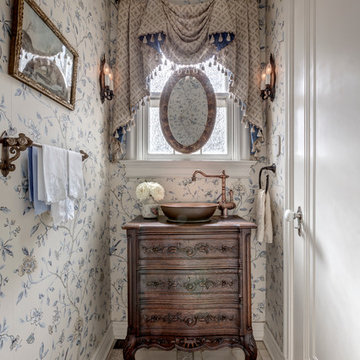
Charles Davis Smith, AIA
Kleine Klassische Gästetoilette mit Aufsatzwaschbecken, dunklen Holzschränken und verzierten Schränken in Dallas
Kleine Klassische Gästetoilette mit Aufsatzwaschbecken, dunklen Holzschränken und verzierten Schränken in Dallas

The farmhouse feel flows from the kitchen, through the hallway and all of the way to the powder room. This hall bathroom features a rustic vanity with an integrated sink. The vanity hardware is an urban rubbed bronze and the faucet is in a brushed nickel finish. The bathroom keeps a clean cut look with the installation of the wainscoting.
Photo credit Janee Hartman.

The powder room was intentionally designed at the front of the home, utilizing one of the front elevation’s large 6’ tall windows. Simple as well, we incorporated a custom farmhouse, distressed vanity and topped it with a square shaped vessel sink and modern, square shaped contemporary chrome plumbing fixtures and hardware. Delicate and feminine glass sconces were chosen to flank the heavy walnut trimmed mirror. Simple crystal and beads surrounded the fixture chosen for the ceiling. This room accomplished the perfect blend of old and new, while still incorporating the feminine flavor that was important in a powder room. Designed and built by Terramor Homes in Raleigh, NC.
Photography: M. Eric Honeycutt
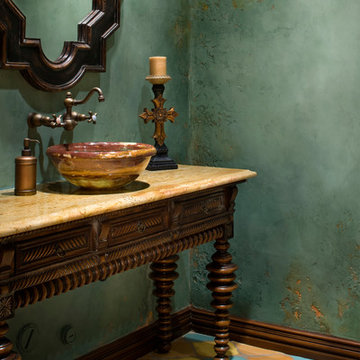
Mediterrane Gästetoilette mit Aufsatzwaschbecken, verzierten Schränken, dunklen Holzschränken, grüner Wandfarbe und Terrakottaboden in Austin

Cathedral ceilings and seamless cabinetry complement this home’s river view.
The low ceilings in this ’70s contemporary were a nagging issue for the 6-foot-8 homeowner. Plus, drab interiors failed to do justice to the home’s Connecticut River view.
By raising ceilings and removing non-load-bearing partitions, architect Christopher Arelt was able to create a cathedral-within-a-cathedral structure in the kitchen, dining and living area. Decorative mahogany rafters open the space’s height, introduce a warmer palette and create a welcoming framework for light.
The homeowner, a Frank Lloyd Wright fan, wanted to emulate the famed architect’s use of reddish-brown concrete floors, and the result further warmed the interior. “Concrete has a connotation of cold and industrial but can be just the opposite,” explains Arelt. Clunky European hardware was replaced by hidden pivot hinges, and outside cabinet corners were mitered so there is no evidence of a drawer or door from any angle.
Photo Credit:
Read McKendree
Cathedral ceilings and seamless cabinetry complement this kitchen’s river view
The low ceilings in this ’70s contemporary were a nagging issue for the 6-foot-8 homeowner. Plus, drab interiors failed to do justice to the home’s Connecticut River view.
By raising ceilings and removing non-load-bearing partitions, architect Christopher Arelt was able to create a cathedral-within-a-cathedral structure in the kitchen, dining and living area. Decorative mahogany rafters open the space’s height, introduce a warmer palette and create a welcoming framework for light.
The homeowner, a Frank Lloyd Wright fan, wanted to emulate the famed architect’s use of reddish-brown concrete floors, and the result further warmed the interior. “Concrete has a connotation of cold and industrial but can be just the opposite,” explains Arelt.
Clunky European hardware was replaced by hidden pivot hinges, and outside cabinet corners were mitered so there is no evidence of a drawer or door from any angle.
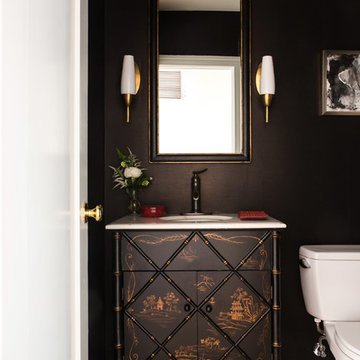
Photos by Erika Bierman www.erikabiermanphotography.com
Klassische Gästetoilette mit verzierten Schränken, schwarzer Wandfarbe und weißer Waschtischplatte in Los Angeles
Klassische Gästetoilette mit verzierten Schränken, schwarzer Wandfarbe und weißer Waschtischplatte in Los Angeles

Photo Credit: Matt Edington
Moderne Gästetoilette mit Aufsatzwaschbecken, verzierten Schränken, dunklen Holzschränken, Marmor-Waschbecken/Waschtisch, beigen Fliesen, Glasfliesen und grauer Wandfarbe in Seattle
Moderne Gästetoilette mit Aufsatzwaschbecken, verzierten Schränken, dunklen Holzschränken, Marmor-Waschbecken/Waschtisch, beigen Fliesen, Glasfliesen und grauer Wandfarbe in Seattle
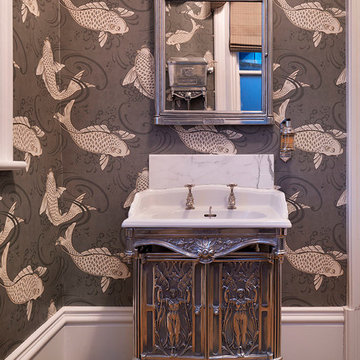
Darren Chung
Kleine Klassische Gästetoilette mit integriertem Waschbecken, verzierten Schränken, bunten Wänden und braunem Holzboden in Sonstige
Kleine Klassische Gästetoilette mit integriertem Waschbecken, verzierten Schränken, bunten Wänden und braunem Holzboden in Sonstige

Bernard Andre
Kleine Klassische Gästetoilette mit Aufsatzwaschbecken, verzierten Schränken, dunklen Holzschränken, Marmor-Waschbecken/Waschtisch, Wandtoilette mit Spülkasten, bunten Wänden, braunem Holzboden und Steinplatten in San Francisco
Kleine Klassische Gästetoilette mit Aufsatzwaschbecken, verzierten Schränken, dunklen Holzschränken, Marmor-Waschbecken/Waschtisch, Wandtoilette mit Spülkasten, bunten Wänden, braunem Holzboden und Steinplatten in San Francisco

Asian powder room with Hakatai mosaic glass tile wall as backdrop, Asian vanity with Koi vessel sink, modern faucet in bamboo shape and dramatic golden mirror.

Moderne Gästetoilette mit Aufsatzwaschbecken, verzierten Schränken, Edelstahl-Waschbecken/Waschtisch, Toilette mit Aufsatzspülkasten, Steinfliesen und grauen Fliesen in Los Angeles
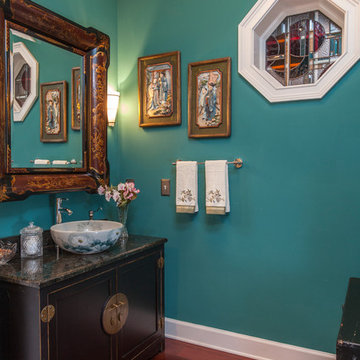
Uneek Image
Mittelgroße Asiatische Gästetoilette mit Aufsatzwaschbecken, verzierten Schränken, schwarzen Schränken, Granit-Waschbecken/Waschtisch, blauer Wandfarbe und braunem Holzboden in Orlando
Mittelgroße Asiatische Gästetoilette mit Aufsatzwaschbecken, verzierten Schränken, schwarzen Schränken, Granit-Waschbecken/Waschtisch, blauer Wandfarbe und braunem Holzboden in Orlando
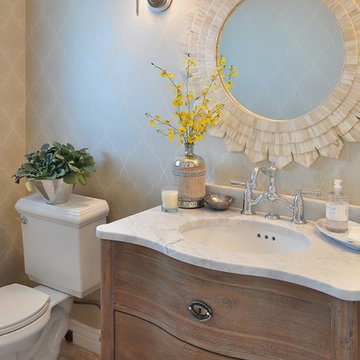
Jeff Beene
Interior Design by Michelle Dolasinski with Passages Design Inc.
Gästetoilette mit Unterbauwaschbecken, Wandtoilette mit Spülkasten, verzierten Schränken und dunklen Holzschränken in Phoenix
Gästetoilette mit Unterbauwaschbecken, Wandtoilette mit Spülkasten, verzierten Schränken und dunklen Holzschränken in Phoenix

Rich woods, natural stone, artisan lighting, and plenty of custom finishes (such as the cut-out mirror) gave this home a strong character. We kept the lighting and textiles soft to ensure a welcoming ambiance.
Project designed by Susie Hersker’s Scottsdale interior design firm Design Directives. Design Directives is active in Phoenix, Paradise Valley, Cave Creek, Carefree, Sedona, and beyond.
For more about Design Directives, click here: https://susanherskerasid.com/
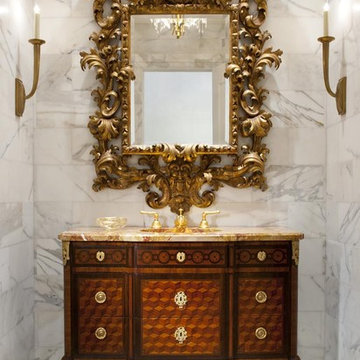
Formal Powder using an antique 19th century French marquetry commode with gilt bronze mounts incorporated as the lavatory. The mirror is a 19th century carved and guilded Italain antique. The marble is Ann Sacks honed Calacutta Borghini. Sconces are Visual Comforts French Deco horn sconce.
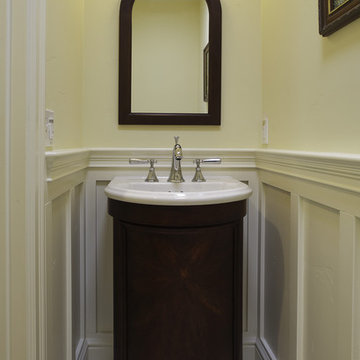
a simple powder room
Rustikale Gästetoilette mit Einbauwaschbecken, verzierten Schränken und dunklen Holzschränken in San Francisco
Rustikale Gästetoilette mit Einbauwaschbecken, verzierten Schränken und dunklen Holzschränken in San Francisco

This sophisticated powder bath creates a "wow moment" for guests when they turn the corner. The large geometric pattern on the wallpaper adds dimension and a tactile beaded texture. The custom black and gold vanity cabinet is the star of the show with its brass inlay around the cabinet doors and matching brass hardware. A lovely black and white marble top graces the vanity and compliments the wallpaper. The custom black and gold mirror and a golden lantern complete the space. Finally, white oak wood floors add a touch of warmth and a hot pink orchid packs a colorful punch.

Kleine Klassische Gästetoilette mit verzierten Schränken, hellen Holzschränken, Wandtoilette mit Spülkasten, blauer Wandfarbe, Zementfliesen für Boden, Unterbauwaschbecken, Marmor-Waschbecken/Waschtisch, buntem Boden und weißer Waschtischplatte in Chicago
Gästetoilette mit verzierten Schränken Ideen und Design
4