Gästetoilette mit verzierten Schränken und Waschtischkonsole Ideen und Design
Suche verfeinern:
Budget
Sortieren nach:Heute beliebt
1 – 20 von 82 Fotos
1 von 3

This powder bath just off the garage and mudroom is a main bathroom for the first floor in this house, so it gets a lot of use. the heavy duty sink and full tile wall coverings help create a functional space, and the cabinetry finish is the gorgeous pop in this traditionally styled space.
Powder Bath
Cabinetry: Cabico Elmwood Series, Fenwick door, Alder in Gunstock Fudge
Vanity: custom designed, built by Elmwood with custom designed turned legs from Art for Everyday
Hardware: Emtek Old Town clean cabinet knobs, polished chrome
Sink: Sign of the Crab, The Whitney 42" cast iron farmhouse with left drainboard
Faucet: Sign of the Crab wall mount, 6" swivel spout w/ lever handles in polished chrome
Commode: Toto Connelly 2-piece, elongated bowl
Wall tile: Ann Sacks Savoy collection ceramic tile - 4x8 in Lotus, penny round in Lantern with Lotus inserts (to create floret design)
Floor tile: Antique Floor Golden Sand Cleft quartzite
Towel hook: Restoration Hardware Century Ceramic hook in polished chrome
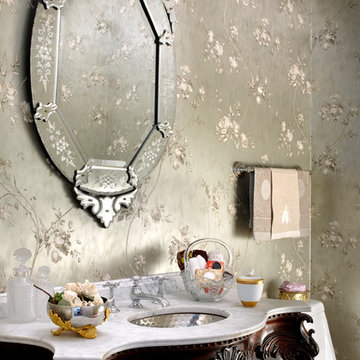
Featured in Sheridan Road Magazine 2011
Klassische Gästetoilette mit verzierten Schränken, dunklen Holzschränken, weißer Waschtischplatte, Toilette mit Aufsatzspülkasten, bunten Wänden und Waschtischkonsole in Chicago
Klassische Gästetoilette mit verzierten Schränken, dunklen Holzschränken, weißer Waschtischplatte, Toilette mit Aufsatzspülkasten, bunten Wänden und Waschtischkonsole in Chicago

Kleine Klassische Gästetoilette mit Toilette mit Aufsatzspülkasten, bunten Wänden, Waschtischkonsole, verzierten Schränken, Marmorboden, Marmor-Waschbecken/Waschtisch und weißem Boden in Toronto
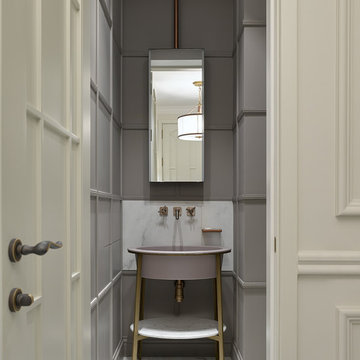
Сергей Ананьев
Klassische Gästetoilette mit grauer Wandfarbe, Waschtischkonsole, weißem Boden, Porzellan-Bodenfliesen und verzierten Schränken in Moskau
Klassische Gästetoilette mit grauer Wandfarbe, Waschtischkonsole, weißem Boden, Porzellan-Bodenfliesen und verzierten Schränken in Moskau

This little gem perfectly blends the formality of a powder bath with the form and function of a pool bath.
Wainscoting lines the lower walls to guard against the traction of grandkids running back & forth. While a beautiful grasscloth wallcovering by Phillip Jeffries adds softness and charm.
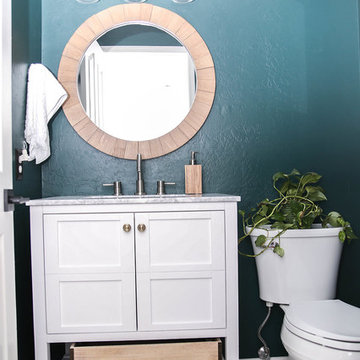
Painted this bathroom a deep green and added new tile, vanity, mirror and lighting to give this space some character.
Kleine Retro Gästetoilette mit verzierten Schränken, weißen Schränken, Toilette mit Aufsatzspülkasten, grüner Wandfarbe, Keramikboden, Waschtischkonsole, Marmor-Waschbecken/Waschtisch, weißem Boden und weißer Waschtischplatte in Phoenix
Kleine Retro Gästetoilette mit verzierten Schränken, weißen Schränken, Toilette mit Aufsatzspülkasten, grüner Wandfarbe, Keramikboden, Waschtischkonsole, Marmor-Waschbecken/Waschtisch, weißem Boden und weißer Waschtischplatte in Phoenix
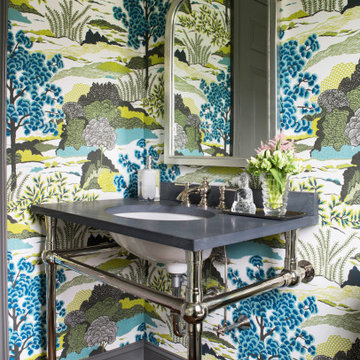
Mittelgroße Klassische Gästetoilette mit verzierten Schränken, bunten Wänden, Waschtischkonsole, braunem Boden, grauer Waschtischplatte, eingebautem Waschtisch und Tapetenwänden in New York
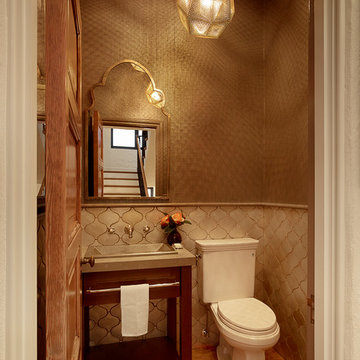
New powder room, moroccan inspired.
Photo Credit: Matthew Millman
Kleine Mediterrane Gästetoilette mit dunklen Holzschränken, Wandtoilette mit Spülkasten, beigen Fliesen, Keramikfliesen, braunem Holzboden, Kalkstein-Waschbecken/Waschtisch, verzierten Schränken, brauner Wandfarbe, Waschtischkonsole und braunem Boden in San Francisco
Kleine Mediterrane Gästetoilette mit dunklen Holzschränken, Wandtoilette mit Spülkasten, beigen Fliesen, Keramikfliesen, braunem Holzboden, Kalkstein-Waschbecken/Waschtisch, verzierten Schränken, brauner Wandfarbe, Waschtischkonsole und braunem Boden in San Francisco
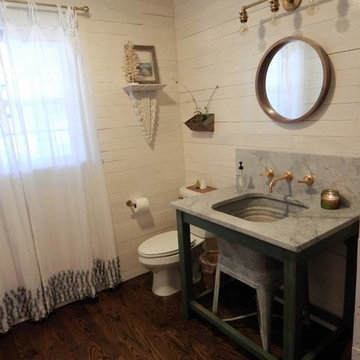
Mittelgroße Country Gästetoilette mit verzierten Schränken, Schränken im Used-Look, Wandtoilette mit Spülkasten, weißer Wandfarbe, dunklem Holzboden, Marmor-Waschbecken/Waschtisch, Waschtischkonsole und braunem Boden in St. Louis
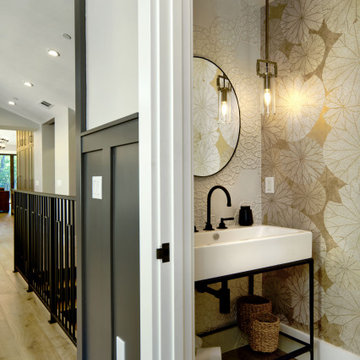
Kleine Urige Gästetoilette mit verzierten Schränken, schwarzen Schränken, Wandtoilette, weißen Fliesen, Keramikfliesen, beiger Wandfarbe, braunem Holzboden, Waschtischkonsole, braunem Boden, freistehendem Waschtisch und Tapetenwänden in San Francisco
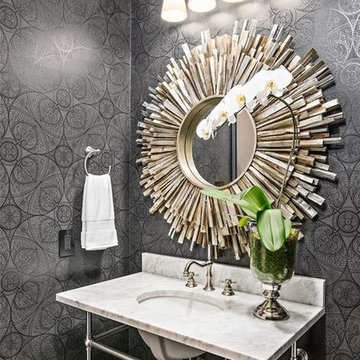
This was a major kitchen transformation. Walls were removed. The layout was reconfigured to accommodate a large center island. Two large furniture like pantries were built, resulting in the combination of beauty and functionality. The end result is now a very large, beautiful and functional kitchen space.
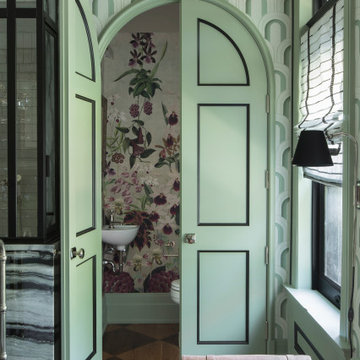
Kleine Stilmix Gästetoilette mit verzierten Schränken, weißen Schränken, Toilette mit Aufsatzspülkasten, grüner Wandfarbe, braunem Holzboden, Waschtischkonsole, braunem Boden, bunter Waschtischplatte, eingebautem Waschtisch und Tapetenwänden in St. Louis
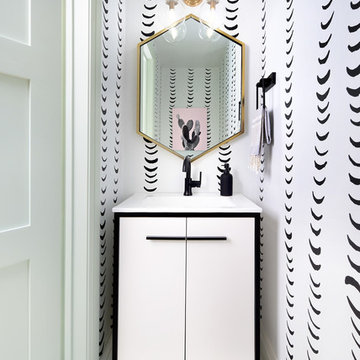
Design by: MIchelle Berwick
Photos by: Larry Arnal
The powder room with all its sass, it's the perfect update to match the renovation. Subtle but there; we grounded in black and white but accented with golds, mints and when it made sense the yellow.

With family life and entertaining in mind, we built this 4,000 sq. ft., 4 bedroom, 3 full baths and 2 half baths house from the ground up! To fit in with the rest of the neighborhood, we constructed an English Tudor style home, but updated it with a modern, open floor plan on the first floor, bright bedrooms, and large windows throughout the home. What sets this home apart are the high-end architectural details that match the home’s Tudor exterior, such as the historically accurate windows encased in black frames. The stunning craftsman-style staircase is a post and rail system, with painted railings. The first floor was designed with entertaining in mind, as the kitchen, living, dining, and family rooms flow seamlessly. The home office is set apart to ensure a quiet space and has its own adjacent powder room. Another half bath and is located off the mudroom. Upstairs, the principle bedroom has a luxurious en-suite bathroom, with Carrera marble floors, furniture quality double vanity, and a large walk in shower. There are three other bedrooms, with a Jack-and-Jill bathroom and an additional hall bathroom.
Rudloff Custom Builders has won Best of Houzz for Customer Service in 2014, 2015 2016, 2017, 2019, and 2020. We also were voted Best of Design in 2016, 2017, 2018, 2019 and 2020, which only 2% of professionals receive. Rudloff Custom Builders has been featured on Houzz in their Kitchen of the Week, What to Know About Using Reclaimed Wood in the Kitchen as well as included in their Bathroom WorkBook article. We are a full service, certified remodeling company that covers all of the Philadelphia suburban area. This business, like most others, developed from a friendship of young entrepreneurs who wanted to make a difference in their clients’ lives, one household at a time. This relationship between partners is much more than a friendship. Edward and Stephen Rudloff are brothers who have renovated and built custom homes together paying close attention to detail. They are carpenters by trade and understand concept and execution. Rudloff Custom Builders will provide services for you with the highest level of professionalism, quality, detail, punctuality and craftsmanship, every step of the way along our journey together.
Specializing in residential construction allows us to connect with our clients early in the design phase to ensure that every detail is captured as you imagined. One stop shopping is essentially what you will receive with Rudloff Custom Builders from design of your project to the construction of your dreams, executed by on-site project managers and skilled craftsmen. Our concept: envision our client’s ideas and make them a reality. Our mission: CREATING LIFETIME RELATIONSHIPS BUILT ON TRUST AND INTEGRITY.

Added a small Powder Room off the new Laundry Space
Kleine Klassische Gästetoilette mit verzierten Schränken, braunen Schränken, weißen Fliesen, Keramikfliesen, blauer Wandfarbe, Mosaik-Bodenfliesen, Waschtischkonsole, Quarzwerkstein-Waschtisch, grünem Boden und weißer Waschtischplatte in Seattle
Kleine Klassische Gästetoilette mit verzierten Schränken, braunen Schränken, weißen Fliesen, Keramikfliesen, blauer Wandfarbe, Mosaik-Bodenfliesen, Waschtischkonsole, Quarzwerkstein-Waschtisch, grünem Boden und weißer Waschtischplatte in Seattle

Kleine Klassische Gästetoilette mit Wandtoilette mit Spülkasten, grauer Wandfarbe, Waschtischkonsole, buntem Boden, grauer Waschtischplatte, verzierten Schränken und Marmor-Waschbecken/Waschtisch in Phoenix

The powder bath is the perfect place to showcase a bold style and really make a statement. Channeling the best of Hollywood we went dark and glam in this space. Polished black marble flooring provides a stunning contrast to the Sanded Damask Mirror tiles that flank the surrounding walls. No other vanity could possibly suit this space quite like the Miami from Devon & Devon in black lacquer. Above the vanity we selected the Beauty Mirror (also from Devon & Devon) with rich detailed sconces from Kallista.
Cabochon Surfaces & Fixtures
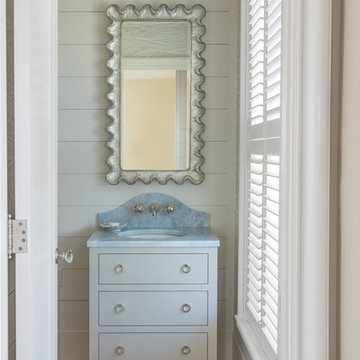
Mittelgroße Maritime Gästetoilette mit verzierten Schränken, weißen Schränken, weißen Fliesen, weißer Wandfarbe, hellem Holzboden, Waschtischkonsole, Quarzit-Waschtisch, braunem Boden und blauer Waschtischplatte in Portland Maine
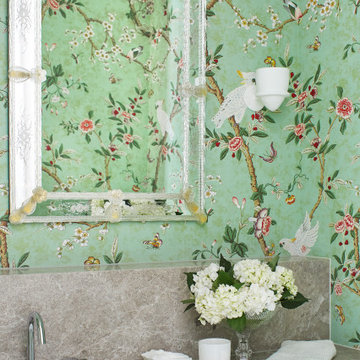
Kleine Moderne Gästetoilette mit verzierten Schränken, hellen Holzschränken, Wandtoilette, grüner Wandfarbe, Keramikboden, Waschtischkonsole, Marmor-Waschbecken/Waschtisch, beigem Boden, grauer Waschtischplatte, schwebendem Waschtisch und Tapetenwänden in Sonstige
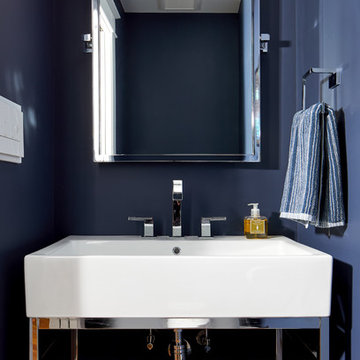
Kleine Klassische Gästetoilette mit verzierten Schränken, blauer Wandfarbe, hellem Holzboden und Waschtischkonsole in Washington, D.C.
Gästetoilette mit verzierten Schränken und Waschtischkonsole Ideen und Design
1