Gästetoilette mit Bidet und Vinylboden Ideen und Design
Suche verfeinern:
Budget
Sortieren nach:Heute beliebt
1 – 20 von 25 Fotos
1 von 3
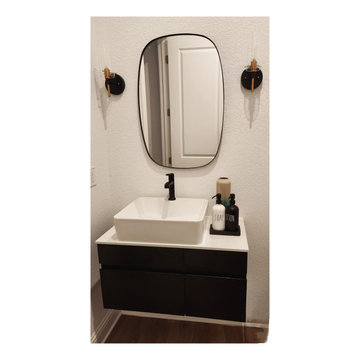
Kleine Moderne Gästetoilette mit verzierten Schränken, braunen Schränken, Bidet, weißer Wandfarbe, Vinylboden, Einbauwaschbecken, Quarzwerkstein-Waschtisch, braunem Boden, weißer Waschtischplatte und schwebendem Waschtisch in Dallas
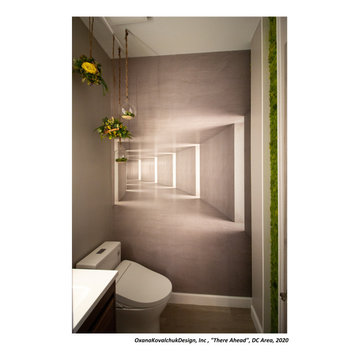
I am glad to present a new project, Powder room design in a modern style. This project is as simple as it is not ordinary with its solution. The powder room is the most typical, small. I used wallpaper for this project, changing the visual space - increasing it. The idea was to extend the semicircular corridor by creating additional vertical backlit niches. I also used everyone's long-loved living moss to decorate the wall so that the powder room did not look like a lifeless and dull corridor. The interior lines are clean. The interior is not overflowing with accents and flowers. Everything is concise and restrained: concrete and flowers, the latest technology and wildlife, wood and metal, yin-yang.
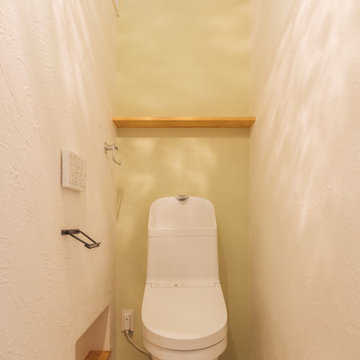
Kleine Nordische Gästetoilette mit Bidet, grüner Wandfarbe, Vinylboden, Holzdielendecke und Holzdielenwänden in Sonstige
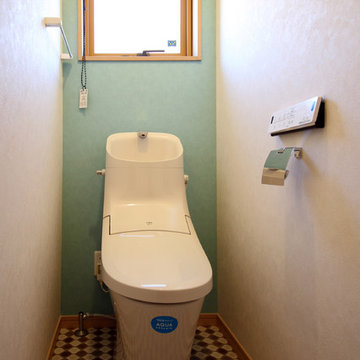
Photo by : Taito Kusakabe
Kleine Moderne Gästetoilette mit Kassettenfronten, weißen Schränken, Bidet, Vinylboden, braunem Boden und blauer Wandfarbe in Sonstige
Kleine Moderne Gästetoilette mit Kassettenfronten, weißen Schränken, Bidet, Vinylboden, braunem Boden und blauer Wandfarbe in Sonstige
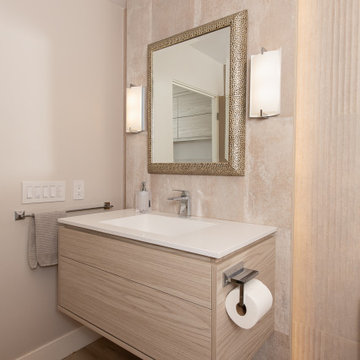
An artistic touch elevates the small room with a rear accent wall tiled in a raised porcelain, linear stone pattern, illuminated by an LED strip
Moderne Gästetoilette mit flächenbündigen Schrankfronten, hellen Holzschränken, Bidet, beiger Wandfarbe, Vinylboden, integriertem Waschbecken, Quarzit-Waschtisch, braunem Boden, weißer Waschtischplatte und schwebendem Waschtisch in Orange County
Moderne Gästetoilette mit flächenbündigen Schrankfronten, hellen Holzschränken, Bidet, beiger Wandfarbe, Vinylboden, integriertem Waschbecken, Quarzit-Waschtisch, braunem Boden, weißer Waschtischplatte und schwebendem Waschtisch in Orange County
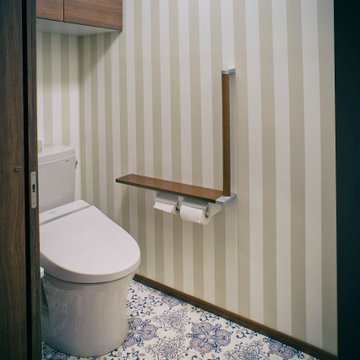
柄と柄が、居心地よく成立したトイレ。
大柄と繊細な柄を組み合わせて、バランス良く。
Asiatische Gästetoilette mit Bidet, bunten Wänden, Vinylboden, buntem Boden, Tapetendecke und Tapetenwänden in Yokohama
Asiatische Gästetoilette mit Bidet, bunten Wänden, Vinylboden, buntem Boden, Tapetendecke und Tapetenwänden in Yokohama
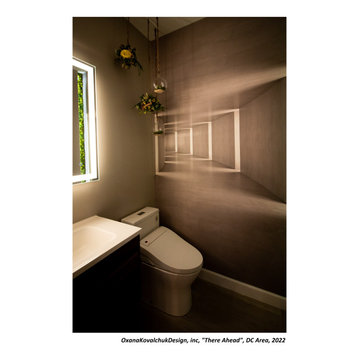
I am glad to present a new project, Powder room design in a modern style. This project is as simple as it is not ordinary with its solution. The powder room is the most typical, small. I used wallpaper for this project, changing the visual space - increasing it. The idea was to extend the semicircular corridor by creating additional vertical backlit niches. I also used everyone's long-loved living moss to decorate the wall so that the powder room did not look like a lifeless and dull corridor. The interior lines are clean. The interior is not overflowing with accents and flowers. Everything is concise and restrained: concrete and flowers, the latest technology and wildlife, wood and metal, yin-yang.
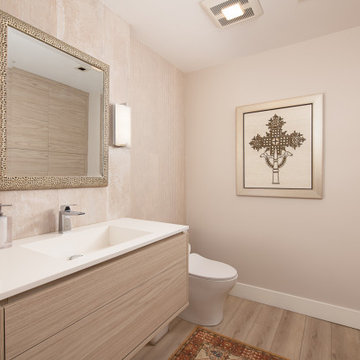
The floating Kitchen Craft vanity is topped with a Corterra white quartz solid surface including an integrated single sink
Moderne Gästetoilette mit flächenbündigen Schrankfronten, hellen Holzschränken, Bidet, beiger Wandfarbe, Vinylboden, integriertem Waschbecken, Quarzit-Waschtisch, braunem Boden, weißer Waschtischplatte und schwebendem Waschtisch in Orange County
Moderne Gästetoilette mit flächenbündigen Schrankfronten, hellen Holzschränken, Bidet, beiger Wandfarbe, Vinylboden, integriertem Waschbecken, Quarzit-Waschtisch, braunem Boden, weißer Waschtischplatte und schwebendem Waschtisch in Orange County
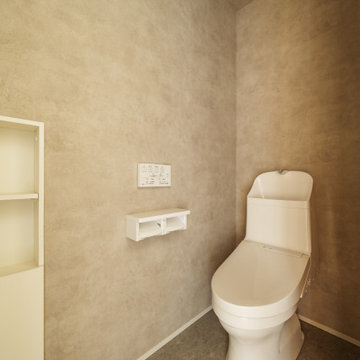
ダイニングを隠れ家っぽいヌックにしたい。
土間付きの広々大きいリビングがほしい。
テレワークもできる書斎をつくりたい。
全部暖める最高級薪ストーブ「スキャンサーム」。
無垢フローリングは節の少ないオークフロアを。
家族みんなで動線を考え、快適な間取りに。
沢山の理想を詰め込み、たったひとつ建築計画を考えました。
そして、家族の想いがまたひとつカタチになりました。
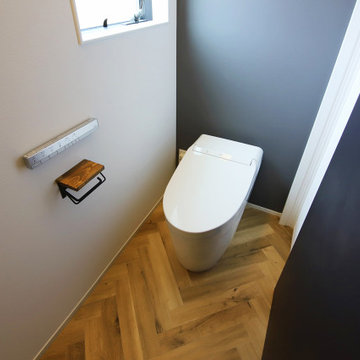
アクセントウォールがかっこいいトイレ空間。お客様も使う場所だからこそ、細部までデザインにこだわっています。
Industrial Gästetoilette mit Bidet, grauer Wandfarbe, braunem Boden, Tapetendecke, Tapetenwänden und Vinylboden in Sonstige
Industrial Gästetoilette mit Bidet, grauer Wandfarbe, braunem Boden, Tapetendecke, Tapetenwänden und Vinylboden in Sonstige
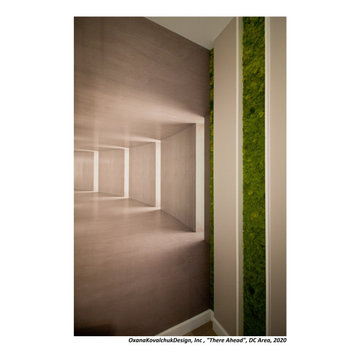
I am glad to present a new project, Powder room design in a modern style. This project is as simple as it is not ordinary with its solution. The powder room is the most typical, small. I used wallpaper for this project, changing the visual space - increasing it. The idea was to extend the semicircular corridor by creating additional vertical backlit niches. I also used everyone's long-loved living moss to decorate the wall so that the powder room did not look like a lifeless and dull corridor. The interior lines are clean. The interior is not overflowing with accents and flowers. Everything is concise and restrained: concrete and flowers, the latest technology and wildlife, wood and metal, yin-yang.
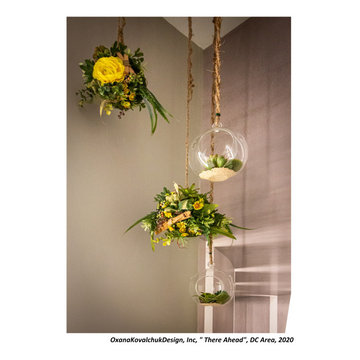
I am glad to present a new project, Powder room design in a modern style. This project is as simple as it is not ordinary with its solution. The powder room is the most typical, small. I used wallpaper for this project, changing the visual space - increasing it. The idea was to extend the semicircular corridor by creating additional vertical backlit niches. I also used everyone's long-loved living moss to decorate the wall so that the powder room did not look like a lifeless and dull corridor. The interior lines are clean. The interior is not overflowing with accents and flowers. Everything is concise and restrained: concrete and flowers, the latest technology and wildlife, wood and metal, yin-yang.
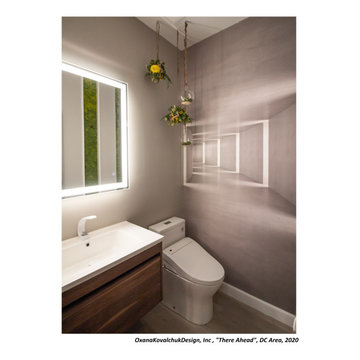
I am glad to present a new project, Powder room design in a modern style. This project is as simple as it is not ordinary with its solution. The powder room is the most typical, small. I used wallpaper for this project, changing the visual space - increasing it. The idea was to extend the semicircular corridor by creating additional vertical backlit niches. I also used everyone's long-loved living moss to decorate the wall so that the powder room did not look like a lifeless and dull corridor. The interior lines are clean. The interior is not overflowing with accents and flowers. Everything is concise and restrained: concrete and flowers, the latest technology and wildlife, wood and metal, yin-yang.

I am glad to present a new project, Powder room design in a modern style. This project is as simple as it is not ordinary with its solution. The powder room is the most typical, small. I used wallpaper for this project, changing the visual space - increasing it. The idea was to extend the semicircular corridor by creating additional vertical backlit niches. I also used everyone's long-loved living moss to decorate the wall so that the powder room did not look like a lifeless and dull corridor. The interior lines are clean. The interior is not overflowing with accents and flowers. Everything is concise and restrained: concrete and flowers, the latest technology and wildlife, wood and metal, yin-yang.
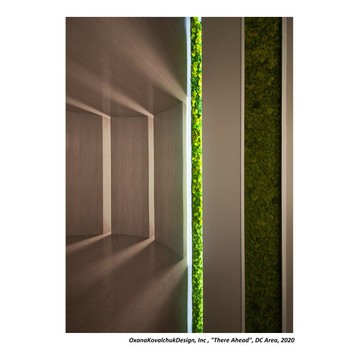
I am glad to present a new project, Powder room design in a modern style. This project is as simple as it is not ordinary with its solution. The powder room is the most typical, small. I used wallpaper for this project, changing the visual space - increasing it. The idea was to extend the semicircular corridor by creating additional vertical backlit niches. I also used everyone's long-loved living moss to decorate the wall so that the powder room did not look like a lifeless and dull corridor. The interior lines are clean. The interior is not overflowing with accents and flowers. Everything is concise and restrained: concrete and flowers, the latest technology and wildlife, wood and metal, yin-yang.
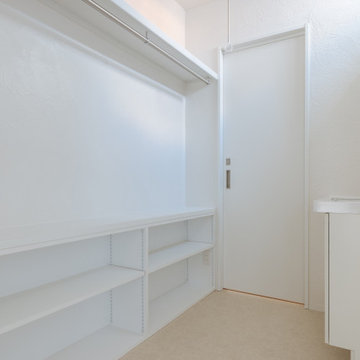
Kleine Nordische Gästetoilette mit flächenbündigen Schrankfronten, Bidet, weißen Fliesen, grüner Wandfarbe, Vinylboden, weißer Waschtischplatte, Holzdielendecke und Holzdielenwänden in Sonstige
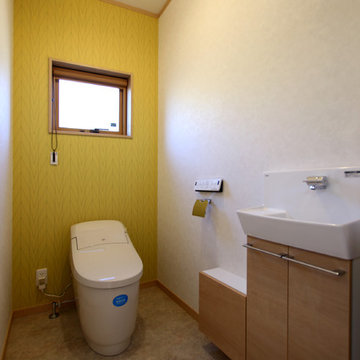
Photo by : Taito Kusakabe
Kleine Moderne Gästetoilette mit Kassettenfronten, weißen Schränken, Bidet, grüner Wandfarbe, Vinylboden und braunem Boden in Sonstige
Kleine Moderne Gästetoilette mit Kassettenfronten, weißen Schränken, Bidet, grüner Wandfarbe, Vinylboden und braunem Boden in Sonstige
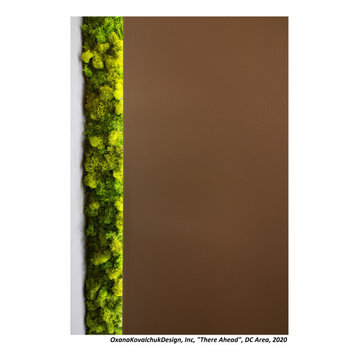
I am glad to present a new project, Powder room design in a modern style. This project is as simple as it is not ordinary with its solution. The powder room is the most typical, small. I used wallpaper for this project, changing the visual space - increasing it. The idea was to extend the semicircular corridor by creating additional vertical backlit niches. I also used everyone's long-loved living moss to decorate the wall so that the powder room did not look like a lifeless and dull corridor. The interior lines are clean. The interior is not overflowing with accents and flowers. Everything is concise and restrained: concrete and flowers, the latest technology and wildlife, wood and metal, yin-yang.
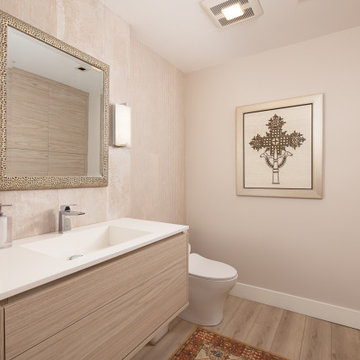
17-rear-wall-storage-Omega-Full-Access-cabinets-laminate-wood-with-Lakehouse-finish
Moderne Gästetoilette mit flächenbündigen Schrankfronten, hellen Holzschränken, Bidet, beigen Fliesen, Porzellanfliesen, beiger Wandfarbe, Vinylboden, integriertem Waschbecken, Quarzit-Waschtisch, braunem Boden, weißer Waschtischplatte und schwebendem Waschtisch in Orange County
Moderne Gästetoilette mit flächenbündigen Schrankfronten, hellen Holzschränken, Bidet, beigen Fliesen, Porzellanfliesen, beiger Wandfarbe, Vinylboden, integriertem Waschbecken, Quarzit-Waschtisch, braunem Boden, weißer Waschtischplatte und schwebendem Waschtisch in Orange County
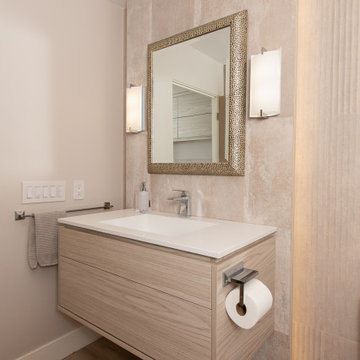
18-kitchen-craft-cabinets-Summit-Acrylic-Wood-Wired-Mercury-finish-Corterra-solid-surface-whitequartz-countertop-with-integrated-sink
Moderne Gästetoilette mit flächenbündigen Schrankfronten, hellen Holzschränken, Bidet, beigen Fliesen, Porzellanfliesen, beiger Wandfarbe, Vinylboden, integriertem Waschbecken, Quarzit-Waschtisch, braunem Boden, weißer Waschtischplatte und schwebendem Waschtisch in Orange County
Moderne Gästetoilette mit flächenbündigen Schrankfronten, hellen Holzschränken, Bidet, beigen Fliesen, Porzellanfliesen, beiger Wandfarbe, Vinylboden, integriertem Waschbecken, Quarzit-Waschtisch, braunem Boden, weißer Waschtischplatte und schwebendem Waschtisch in Orange County
Gästetoilette mit Bidet und Vinylboden Ideen und Design
1