Gästetoilette mit Vinylboden und braunem Boden Ideen und Design
Suche verfeinern:
Budget
Sortieren nach:Heute beliebt
1 – 20 von 330 Fotos
1 von 3

Aseo para la habitación principal, un espacio "pequeño" adaptado ahora con un acabado más moderno y piezas sanitarias nuevas. Colores tierra que añaden calidez y la transición entre el cuarto , vestidor y habitación
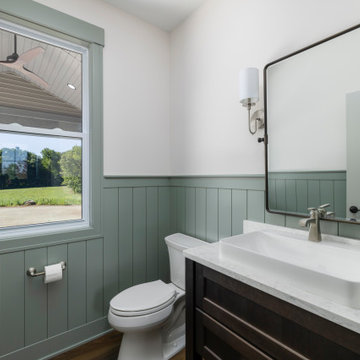
Klassische Gästetoilette mit Schrankfronten im Shaker-Stil, braunen Schränken, Quarzwerkstein-Waschtisch, braunem Boden, weißer Waschtischplatte, vertäfelten Wänden, Vinylboden und Aufsatzwaschbecken in Grand Rapids
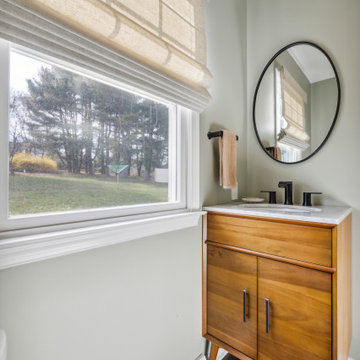
This powder room redo was part of a larger laundry room/powder room renovation.
Not much was needed to update this builder-grade powder room into a mid-century throwback that will be used for both house guests and the homeowners.
New LVP flooring was installed overtop an intact-but-dated linoleum sheet floor. The existing single vanity was replaced by a "home decor boutique" offering, and the angular Moen Genta fixtures play well off of the wall-mounted oval framed mirror. The walls were painted a sage green to complete this small-space spruce-up.

The powder room has the same shiplap as the mudroom/laundry room it is in and above the shiplap is a beautiful cork wallpaper that adds texture and interest to the small space.
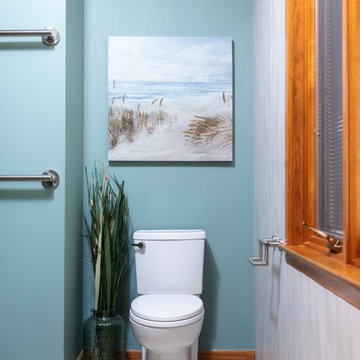
Mittelgroße Moderne Gästetoilette mit flächenbündigen Schrankfronten, hellen Holzschränken, Toilette mit Aufsatzspülkasten, farbigen Fliesen, Mosaikfliesen, grüner Wandfarbe, Vinylboden, Unterbauwaschbecken, Quarzwerkstein-Waschtisch, braunem Boden und grauer Waschtischplatte in New Orleans
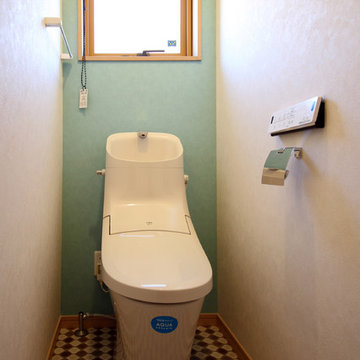
Photo by : Taito Kusakabe
Kleine Moderne Gästetoilette mit Kassettenfronten, weißen Schränken, Bidet, Vinylboden, braunem Boden und blauer Wandfarbe in Sonstige
Kleine Moderne Gästetoilette mit Kassettenfronten, weißen Schränken, Bidet, Vinylboden, braunem Boden und blauer Wandfarbe in Sonstige

Bathroom with separate toilet room
Große Moderne Gästetoilette mit braunen Schränken, Wandtoilette mit Spülkasten, weißen Fliesen, Keramikfliesen, beiger Wandfarbe, Vinylboden, integriertem Waschbecken, Marmor-Waschbecken/Waschtisch, braunem Boden, weißer Waschtischplatte und eingebautem Waschtisch in Philadelphia
Große Moderne Gästetoilette mit braunen Schränken, Wandtoilette mit Spülkasten, weißen Fliesen, Keramikfliesen, beiger Wandfarbe, Vinylboden, integriertem Waschbecken, Marmor-Waschbecken/Waschtisch, braunem Boden, weißer Waschtischplatte und eingebautem Waschtisch in Philadelphia
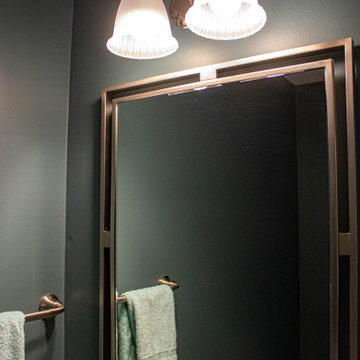
This powder room is Waypoint 410F Painted Linen vanity with Cambria Kendal quartz countertop. A Kohler Forte brushed nickel faucet and Kohler Hendrik brushed nickel mirror, Kohler Caxton oval white sink. The flooring is Mannington Audra Max plank, Sonoma Cask.
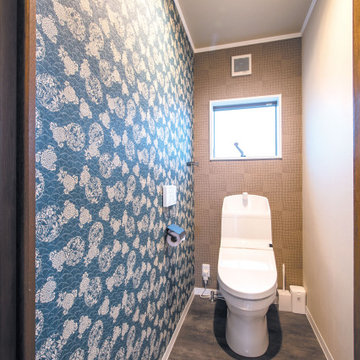
2階のトイレ。リノベーション前の和風のイメージをあえて残して、和の壁紙の組み合わせました。
Kleine Asiatische Gästetoilette mit Toilette mit Aufsatzspülkasten, bunten Wänden, Vinylboden, integriertem Waschbecken, braunem Boden, Tapetendecke und Tapetenwänden in Sonstige
Kleine Asiatische Gästetoilette mit Toilette mit Aufsatzspülkasten, bunten Wänden, Vinylboden, integriertem Waschbecken, braunem Boden, Tapetendecke und Tapetenwänden in Sonstige

Mittelgroße Gästetoilette mit Schrankfronten im Shaker-Stil, grünen Schränken, weißer Wandfarbe, Vinylboden, Unterbauwaschbecken, Granit-Waschbecken/Waschtisch, braunem Boden, bunter Waschtischplatte, freistehendem Waschtisch, Deckengestaltungen, Wandgestaltungen, Toiletten und Wandfliesen in Dallas

Seabrook features miles of shoreline just 30 minutes from downtown Houston. Our clients found the perfect home located on a canal with bay access, but it was a bit dated. Freshening up a home isn’t just paint and furniture, though. By knocking down some walls in the main living area, an open floor plan brightened the space and made it ideal for hosting family and guests. Our advice is to always add in pops of color, so we did just with brass. The barstools, light fixtures, and cabinet hardware compliment the airy, white kitchen. The living room’s 5 ft wide chandelier pops against the accent wall (not that it wasn’t stunning on its own, though). The brass theme flows into the laundry room with built-in dog kennels for the client’s additional family members.
We love how bright and airy this bayside home turned out!

Kleine Moderne Gästetoilette mit Schrankfronten im Shaker-Stil, grauen Schränken, weißen Fliesen, Metrofliesen, bunten Wänden, Vinylboden, Unterbauwaschbecken, Quarzwerkstein-Waschtisch, braunem Boden, bunter Waschtischplatte, eingebautem Waschtisch und Tapetenwänden in Calgary

This stand-alone condominium blends traditional styles with modern farmhouse exterior features. Blurring the lines between condominium and home, the details are where this custom design stands out; from custom trim to beautiful ceiling treatments and careful consideration for how the spaces interact. The exterior of the home is detailed with white horizontal siding, vinyl board and batten, black windows, black asphalt shingles and accent metal roofing. Our design intent behind these stand-alone condominiums is to bring the maintenance free lifestyle with a space that feels like your own.
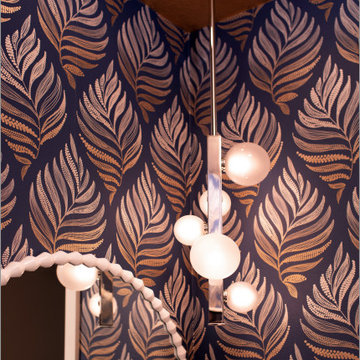
Kleine Moderne Gästetoilette mit Toilette mit Aufsatzspülkasten, bunten Wänden, Vinylboden, Sockelwaschbecken, braunem Boden und Tapetenwänden in San Diego
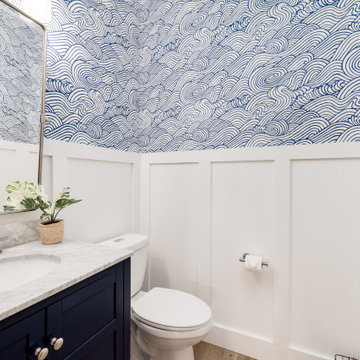
We were referred by one of our best clients to help these clients re-imagine the main level public space of their new-to-them home.
They felt the home was nicely done, just not their style. They chose the house for the location, pool in the backyard and amazing basement space with theater and bar.
At the very first walk through we started throwing out big ideas, like removing all the walls, new kitchen layout, metal staircase, grand, but modern fireplace. They loved it all and said that this is the forever home... so not that money doesn't matter, but they want to do it once and love it.
Tschida Construction was our partner-in-crime and we brought the house from formal to modern with some really cool features. Our favorites were the faux concrete two story fireplace, the mirrored french doors at the front entry that allows you to see out but not in, and the statement quartzite island counter stone.
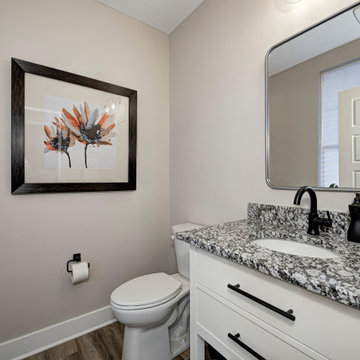
Mittelgroße Rustikale Gästetoilette mit verzierten Schränken, weißen Schränken, Wandtoilette mit Spülkasten, beiger Wandfarbe, Vinylboden, Unterbauwaschbecken, Granit-Waschbecken/Waschtisch, braunem Boden, grauer Waschtischplatte und freistehendem Waschtisch in Indianapolis
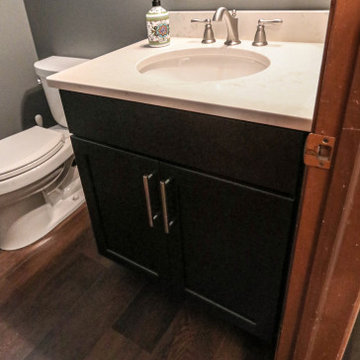
Medallion Lancaster Cherry Vanity in Onyx finish with Antique White 2cm quartz countertop. A Kohler ?Cimarron comfort height toilet in white and Kichler Black rectangular framed vanity mirror. Moen Madison accessories in Pewter finish. Homecrest Oasis Warm Embers luxury vinyl tile flooring.
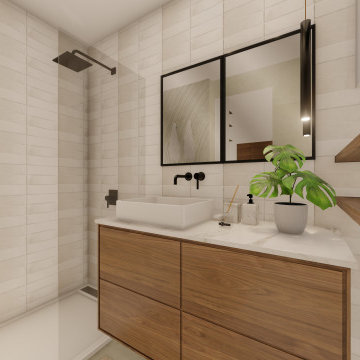
Aseo para la habitación principal, un espacio "pequeño" adaptado ahora con un acabado más moderno y piezas sanitarias nuevas. Colores tierra que añaden calidez y la transición entre el cuarto , vestidor y habitación

Kleine Industrial Gästetoilette mit flächenbündigen Schrankfronten, hellbraunen Holzschränken, Toilette mit Aufsatzspülkasten, farbigen Fliesen, Porzellanfliesen, weißer Wandfarbe, Vinylboden, Aufsatzwaschbecken, Quarzit-Waschtisch, braunem Boden und grauer Waschtischplatte in Las Vegas
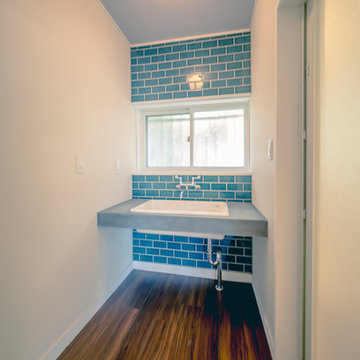
30歳代のご夫婦に中古住宅物件探しを依頼され
築40年 敷地面積100坪 建物延べ床面積41坪で
さらにガレージ、スキップフロア付きの中古住宅をご紹介させていただいた所、大変気に入っていただきました。
リノベーションをご依頼いただき、打ち合わせを進めていく中でヴィンテージ家具やヴィンテージ照明など楽しく一緒に選びました。
LDKは和室二間とキッチン合わせて3部屋を一つの空間にすることでゆったりと大きな空間で過ごしたいとの思いを実現させました。
ガレージの上がスキップフロアになり、ここを旦那様の書斎(趣味部屋)
にしました。壁紙は英国製ハンドメイド壁紙を使用。
奥様がオシャレでたくさんのお洋服をお持ちとの事で一部屋はドレスルームにしました。天井はtiffanyをイメージした色で、写真にはないですが、
この後真っ白なクローゼットが壁一面に入りました。寝室は緑色の珪藻土で壁を仕上げ、落ち着いて深く気持ちよく睡眠が取れます。玄関はスウェーデン製を使用しました。
Gästetoilette mit Vinylboden und braunem Boden Ideen und Design
1