Exklusive Gästetoilette mit Wandtoilette Ideen und Design
Suche verfeinern:
Budget
Sortieren nach:Heute beliebt
1 – 20 von 432 Fotos
1 von 3

The ultimate powder room. A celebration of beautiful materials, we keep the colours very restrained as the flooring is such an eyecatcher. But the space is both luxurious and dramatic. The bespoke marble floating vanity unit, with functional storage, is both functional and beautiful. The full-height mirror opens the space, adding height and drama. the brushed brass tap gives a sense of luxury and compliments the simple Murano glass pendant.
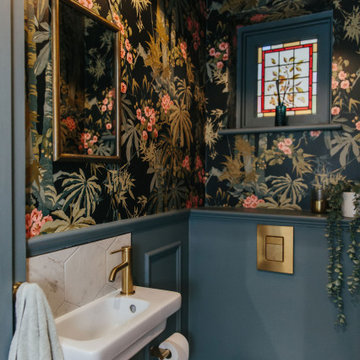
Ingmar and his family found this gem of a property on a stunning London street amongst more beautiful Victorian properties.
Despite having original period features at every turn, the house lacked the practicalities of modern family life and was in dire need of a refresh...enter Lucy, Head of Design here at My Bespoke Room.

Clerestory windows draw light into this sizable powder room. For splash durability, textured limestone runs behind a custom vanity designed to look like a piece of furniture.
The Village at Seven Desert Mountain—Scottsdale
Architecture: Drewett Works
Builder: Cullum Homes
Interiors: Ownby Design
Landscape: Greey | Pickett
Photographer: Dino Tonn
https://www.drewettworks.com/the-model-home-at-village-at-seven-desert-mountain/

Small powder room in our Roslyn Heights Ranch full-home makeover.
Kleine Klassische Gästetoilette mit hellbraunen Holzschränken, Wandtoilette, blauen Fliesen, Keramikfliesen, grauer Wandfarbe, hellem Holzboden, Aufsatzwaschbecken, Quarzwerkstein-Waschtisch, brauner Waschtischplatte, schwebendem Waschtisch und Kassettenfronten in New York
Kleine Klassische Gästetoilette mit hellbraunen Holzschränken, Wandtoilette, blauen Fliesen, Keramikfliesen, grauer Wandfarbe, hellem Holzboden, Aufsatzwaschbecken, Quarzwerkstein-Waschtisch, brauner Waschtischplatte, schwebendem Waschtisch und Kassettenfronten in New York

Mittelgroße Moderne Gästetoilette mit Wandtoilette, Steinfliesen, Aufsatzwaschbecken, flächenbündigen Schrankfronten, braunen Schränken, beigen Fliesen, beiger Wandfarbe, braunem Holzboden und braunem Boden in Detroit

Mittelgroße Moderne Gästetoilette mit Wandtoilette, grauer Wandfarbe, Porzellan-Bodenfliesen, grauem Boden, farbigen Fliesen und Steinplatten in Tampa

Tom Zikas
Kleine Urige Gästetoilette mit offenen Schränken, Wandtoilette, grauen Fliesen, beiger Wandfarbe, Aufsatzwaschbecken, Schränken im Used-Look, Steinfliesen, Granit-Waschbecken/Waschtisch, Schieferboden und grauer Waschtischplatte in Sacramento
Kleine Urige Gästetoilette mit offenen Schränken, Wandtoilette, grauen Fliesen, beiger Wandfarbe, Aufsatzwaschbecken, Schränken im Used-Look, Steinfliesen, Granit-Waschbecken/Waschtisch, Schieferboden und grauer Waschtischplatte in Sacramento
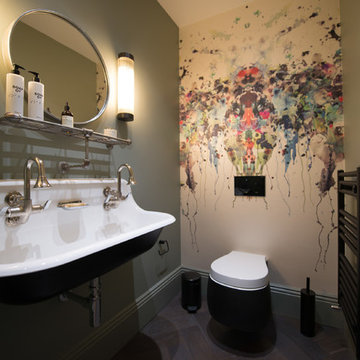
Kleine Klassische Gästetoilette mit Wandtoilette, grüner Wandfarbe, dunklem Holzboden, Wandwaschbecken und braunem Boden in London
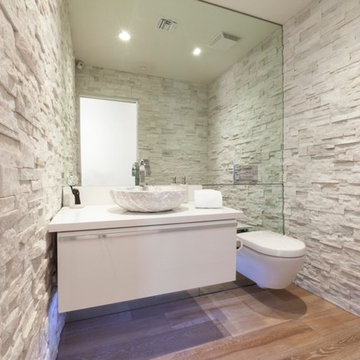
Stone walls, wall mounted toilet and vanity,
Mittelgroße Moderne Gästetoilette mit flächenbündigen Schrankfronten, Wandtoilette, Steinfliesen, hellem Holzboden, Aufsatzwaschbecken, Quarzwerkstein-Waschtisch, weißen Schränken, weißen Fliesen und weißer Wandfarbe in Phoenix
Mittelgroße Moderne Gästetoilette mit flächenbündigen Schrankfronten, Wandtoilette, Steinfliesen, hellem Holzboden, Aufsatzwaschbecken, Quarzwerkstein-Waschtisch, weißen Schränken, weißen Fliesen und weißer Wandfarbe in Phoenix
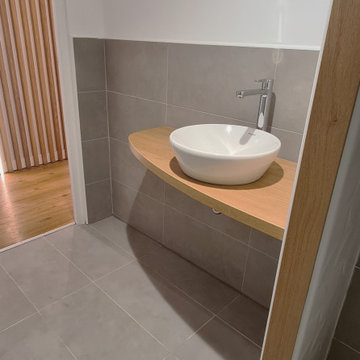
Ensemble de mobiliers et habillages muraux pour un siège professionnel. Cet ensemble est composé d'habillages muraux et plafond en tasseaux chêne huilé avec led intégrées, différents claustras, une banque d'accueil avec inscriptions gravées, une kitchenette, meuble de rangements et divers plateaux.
Les mobiliers sont réalisé en mélaminé blanc et chêne kendal huilé afin de s'assortir au mieux aux tasseaux chêne véritable.
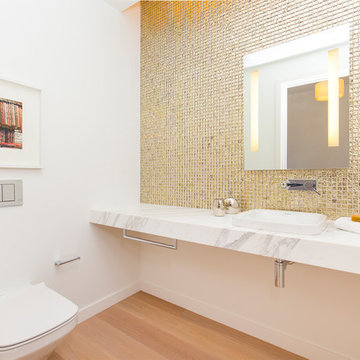
Guest bathroom, Penthouse, modern build in San Francisco's Pacific Heights.
Leila Seppa Photography.
Mittelgroße Moderne Gästetoilette mit Wandtoilette, weißer Wandfarbe, hellem Holzboden, Einbauwaschbecken, Marmor-Waschbecken/Waschtisch, Metallfliesen und beigem Boden in San Francisco
Mittelgroße Moderne Gästetoilette mit Wandtoilette, weißer Wandfarbe, hellem Holzboden, Einbauwaschbecken, Marmor-Waschbecken/Waschtisch, Metallfliesen und beigem Boden in San Francisco
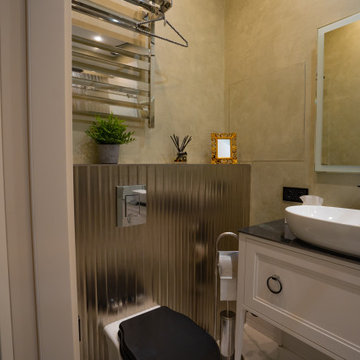
Kleine Klassische Gästetoilette mit Kassettenfronten, hellen Holzschränken, Wandtoilette, Travertin-Waschtisch, schwarzer Waschtischplatte und freistehendem Waschtisch in Moskau

Небольшой гостевой санузел. Отделка стен выполнена керамогранитом с активным рисунком камня оникс. Латунные смесители подчеркивают изысканность помещения.
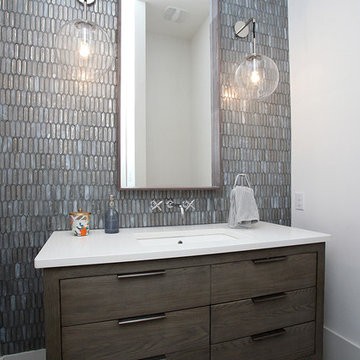
Beautiful soft modern by Canterbury Custom Homes, LLC in University Park Texas. Large windows fill this home with light. Designer finishes include, extensive tile work, wall paper, specialty lighting, etc...

Midcentury modern powder bathroom with two-tone vanity, wallpaper, and pendant lighting to help create a great impression for guests.
Kleine Retro Gästetoilette mit flächenbündigen Schrankfronten, hellbraunen Holzschränken, Wandtoilette, weißer Wandfarbe, hellem Holzboden, Unterbauwaschbecken, Quarzwerkstein-Waschtisch, beigem Boden, weißer Waschtischplatte, freistehendem Waschtisch und Tapetenwänden in Minneapolis
Kleine Retro Gästetoilette mit flächenbündigen Schrankfronten, hellbraunen Holzschränken, Wandtoilette, weißer Wandfarbe, hellem Holzboden, Unterbauwaschbecken, Quarzwerkstein-Waschtisch, beigem Boden, weißer Waschtischplatte, freistehendem Waschtisch und Tapetenwänden in Minneapolis
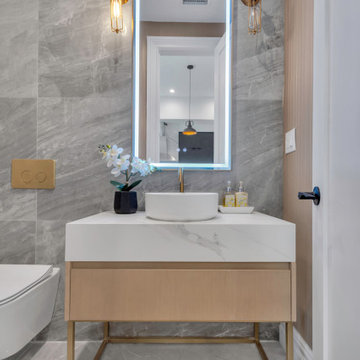
Modern powder room featuring a freestanding vanity with stone top and vessel sink. Large format gray porcelain tiles on the floor and accent wall. The toilet is wall mounted with brass flush plate. The arch shape vanity mirror has built in LED lights. All finishes are brass, including bathroom faucet and vanity lighting fixtures.
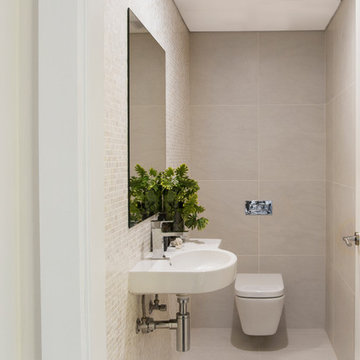
Kleine Moderne Gästetoilette mit flächenbündigen Schrankfronten, Mosaikfliesen, Keramikboden, Wandtoilette, beigen Fliesen, beiger Wandfarbe, Wandwaschbecken und beigem Boden in Sydney
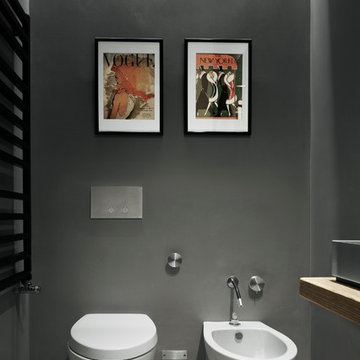
Kleine Moderne Gästetoilette mit offenen Schränken, Wandtoilette, grauer Wandfarbe, Trogwaschbecken, Waschtisch aus Holz und brauner Waschtischplatte in Mailand

This estate is a transitional home that blends traditional architectural elements with clean-lined furniture and modern finishes. The fine balance of curved and straight lines results in an uncomplicated design that is both comfortable and relaxing while still sophisticated and refined. The red-brick exterior façade showcases windows that assure plenty of light. Once inside, the foyer features a hexagonal wood pattern with marble inlays and brass borders which opens into a bright and spacious interior with sumptuous living spaces. The neutral silvery grey base colour palette is wonderfully punctuated by variations of bold blue, from powder to robin’s egg, marine and royal. The anything but understated kitchen makes a whimsical impression, featuring marble counters and backsplashes, cherry blossom mosaic tiling, powder blue custom cabinetry and metallic finishes of silver, brass, copper and rose gold. The opulent first-floor powder room with gold-tiled mosaic mural is a visual feast.

Cet ancien cabinet d’avocat dans le quartier du carré d’or, laissé à l’abandon, avait besoin d’attention. Notre intervention a consisté en une réorganisation complète afin de créer un appartement familial avec un décor épuré et contemplatif qui fasse appel à tous nos sens. Nous avons souhaité mettre en valeur les éléments de l’architecture classique de l’immeuble, en y ajoutant une atmosphère minimaliste et apaisante. En très mauvais état, une rénovation lourde et structurelle a été nécessaire, comprenant la totalité du plancher, des reprises en sous-œuvre, la création de points d’eau et d’évacuations.
Les espaces de vie, relèvent d’un savant jeu d’organisation permettant d’obtenir des perspectives multiples. Le grand hall d’entrée a été réduit, au profit d’un toilette singulier, hors du temps, tapissé de fleurs et d’un nez de cloison faisant office de frontière avec la grande pièce de vie. Le grand placard d’entrée comprenant la buanderie a été réalisé en bois de noyer par nos artisans menuisiers. Celle-ci a été délimitée au sol par du terrazzo blanc Carrara et de fines baguettes en laiton.
La grande pièce de vie est désormais le cœur de l’appartement. Pour y arriver, nous avons dû réunir quatre pièces et un couloir pour créer un triple séjour, comprenant cuisine, salle à manger et salon. La cuisine a été organisée autour d’un grand îlot mêlant du quartzite Taj Mahal et du bois de noyer. Dans la majestueuse salle à manger, la cheminée en marbre a été effacée au profit d’un mur en arrondi et d’une fenêtre qui illumine l’espace. Côté salon a été créé une alcôve derrière le canapé pour y intégrer une bibliothèque. L’ensemble est posé sur un parquet en chêne pointe de Hongris 38° spécialement fabriqué pour cet appartement. Nos artisans staffeurs ont réalisés avec détails l’ensemble des corniches et cimaises de l’appartement, remettant en valeur l’aspect bourgeois.
Un peu à l’écart, la chambre des enfants intègre un lit superposé dans l’alcôve tapissée d’une nature joueuse où les écureuils se donnent à cœur joie dans une partie de cache-cache sauvage. Pour pénétrer dans la suite parentale, il faut tout d’abord longer la douche qui se veut audacieuse avec un carrelage zellige vert bouteille et un receveur noir. De plus, le dressing en chêne cloisonne la chambre de la douche. De son côté, le bureau a pris la place de l’ancien archivage, et le vert Thé de Chine recouvrant murs et plafond, contraste avec la tapisserie feuillage pour se plonger dans cette parenthèse de douceur.
Exklusive Gästetoilette mit Wandtoilette Ideen und Design
1