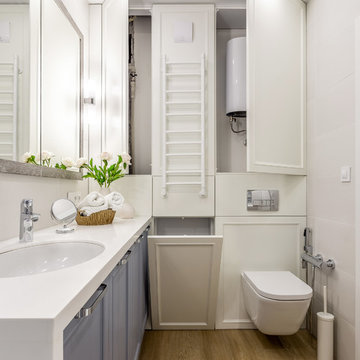Gästetoilette mit Wandtoilette Ideen und Design
Suche verfeinern:
Budget
Sortieren nach:Heute beliebt
61 – 80 von 6.557 Fotos
1 von 2
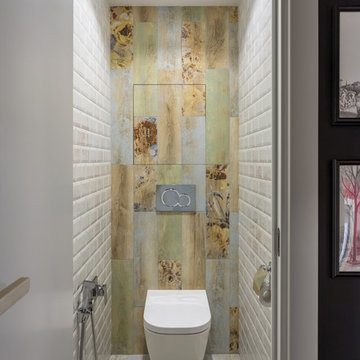
Антон Лихтарович (alunum)
Kleine Moderne Gästetoilette mit Wandtoilette, Porzellan-Bodenfliesen und buntem Boden in Moskau
Kleine Moderne Gästetoilette mit Wandtoilette, Porzellan-Bodenfliesen und buntem Boden in Moskau

Große Retro Gästetoilette mit Wandtoilette, blauen Fliesen, Zementfliesen, blauer Wandfarbe, Keramikboden und Wandwaschbecken in Lille
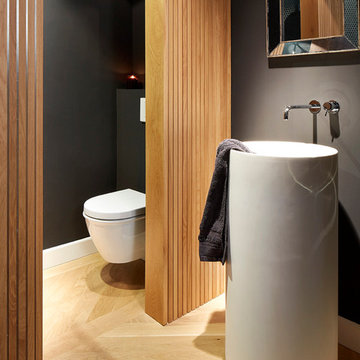
Fotógrafo: Jordi Miralles
Estilista: Daniela Cavestany
Kleine Moderne Gästetoilette mit Wandtoilette, schwarzer Wandfarbe, hellem Holzboden und Sockelwaschbecken in Barcelona
Kleine Moderne Gästetoilette mit Wandtoilette, schwarzer Wandfarbe, hellem Holzboden und Sockelwaschbecken in Barcelona
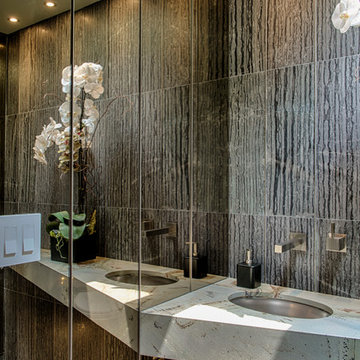
Kleine Moderne Gästetoilette mit Wandtoilette, grauen Fliesen, Porzellanfliesen, grauer Wandfarbe, Porzellan-Bodenfliesen, Unterbauwaschbecken, Marmor-Waschbecken/Waschtisch und grauem Boden in Los Angeles
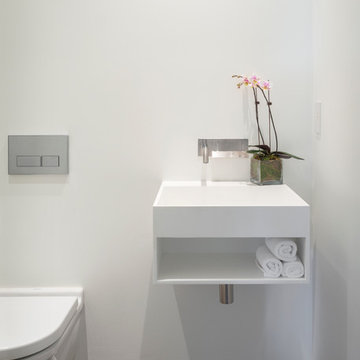
Aaron Leitz
Moderne Gästetoilette mit Wandwaschbecken, offenen Schränken, weißen Schränken und Wandtoilette in San Francisco
Moderne Gästetoilette mit Wandwaschbecken, offenen Schränken, weißen Schränken und Wandtoilette in San Francisco
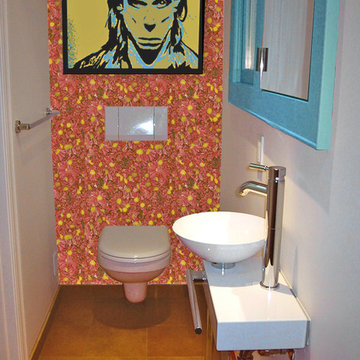
pop art, modern floral wall-covering, porcelain tiled floor, aqua blue and orange, small scale sink for space
Stilmix Gästetoilette mit Wandtoilette in San Francisco
Stilmix Gästetoilette mit Wandtoilette in San Francisco

La zone nuit, composée de trois chambres et une suite parentale, est mise à l’écart, au calme côté cour.
La vie de famille a trouvé sa place, son cocon, son lieu d’accueil en plein centre-ville historique de Toulouse.
Photographe Lucie Thomas
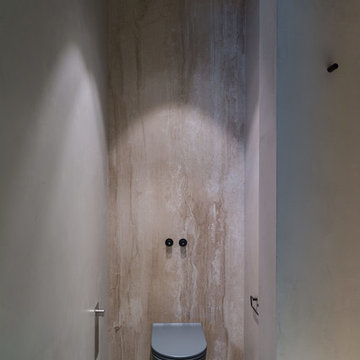
Architects Krauze Alexander, Krauze Anna
Mittelgroße Moderne Gästetoilette mit Wandtoilette, Marmorfliesen, grauer Wandfarbe, Betonboden und blauem Boden in Moskau
Mittelgroße Moderne Gästetoilette mit Wandtoilette, Marmorfliesen, grauer Wandfarbe, Betonboden und blauem Boden in Moskau
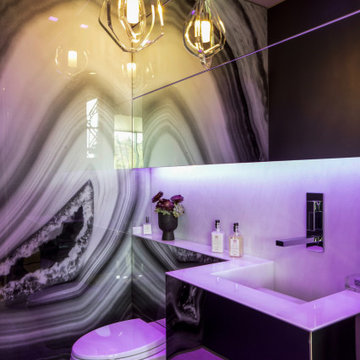
Summitridge Drive Beverly Hills modern guest bathroom with custom wall graphic and colored LED accent lighting
Kleine Moderne Gästetoilette mit flächenbündigen Schrankfronten, Wandtoilette, farbigen Fliesen, bunten Wänden, weißer Waschtischplatte und schwebendem Waschtisch in Los Angeles
Kleine Moderne Gästetoilette mit flächenbündigen Schrankfronten, Wandtoilette, farbigen Fliesen, bunten Wänden, weißer Waschtischplatte und schwebendem Waschtisch in Los Angeles

Mittelgroße Moderne Gästetoilette mit Kassettenfronten, dunklen Holzschränken, Wandtoilette, beigen Fliesen, Keramikfliesen, blauer Wandfarbe, Unterbauwaschbecken, beigem Boden, weißer Waschtischplatte und schwebendem Waschtisch in Bordeaux

Continuing the relaxed beach theme through from the open plan kitchen, dining and living this powder room is light, airy and packed full of texture. The wall hung ribbed vanity, white textured tile and venetian plaster walls ooze tactility. A touch of warmth is brought into the space with the addition of the natural wicker wall sconces and reclaimed timber shelves which provide both storage and an ideal display area.

Perched above High Park, this family home is a crisp and clean breath of fresh air! Lovingly designed by the homeowner to evoke a warm and inviting country feel, the interior of this home required a full renovation from the basement right up to the third floor with rooftop deck. Upon arriving, you are greeted with a generous entry and elegant dining space, complemented by a sitting area, wrapped in a bay window.
Central to the success of this home is a welcoming oak/white kitchen and living space facing the backyard. The windows across the back of the house shower the main floor in daylight, while the use of oak beams adds to the impact. Throughout the house, floor to ceiling millwork serves to keep all spaces open and enhance flow from one room to another.
The use of clever millwork continues on the second floor with the highly functional laundry room and customized closets for the children’s bedrooms. The third floor includes extensive millwork, a wood-clad master bedroom wall and an elegant ensuite. A walk out rooftop deck overlooking the backyard and canopy of trees complements the space. Design elements include the use of white, black, wood and warm metals. Brass accents are used on the interior, while a copper eaves serves to elevate the exterior finishes.

Gästetoilette mit Kassettenfronten, Wandtoilette, blauer Wandfarbe, Schieferboden, grauem Boden, eingebautem Waschtisch und Tapetenwänden in Paris

Rénovation de la salle de bain, de son dressing, des wc qui n'avaient jamais été remis au goût du jour depuis la construction.
La salle de bain a entièrement été démolie pour ré installer une baignoire 180x80, une douche de 160x80 et un meuble double vasque de 150cm.
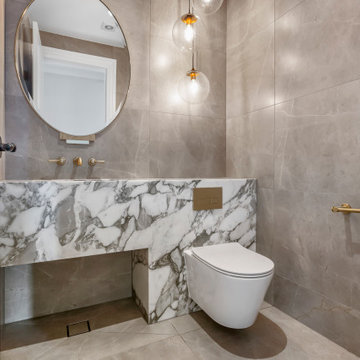
Moderne Gästetoilette mit flächenbündigen Schrankfronten, Wandtoilette, grauen Fliesen, weißen Fliesen, integriertem Waschbecken, beigem Boden und eingebautem Waschtisch in Sydney
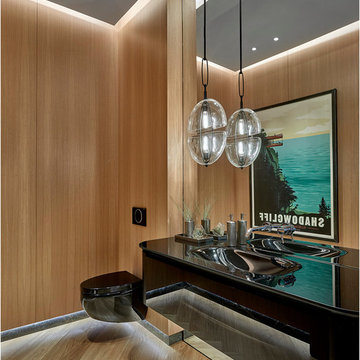
Photography - Toni Soluri Photography
Architecture - dSPACE Studio
Moderne Gästetoilette mit Wandtoilette, hellem Holzboden, integriertem Waschbecken und schwarzer Waschtischplatte in Chicago
Moderne Gästetoilette mit Wandtoilette, hellem Holzboden, integriertem Waschbecken und schwarzer Waschtischplatte in Chicago

Klassische Gästetoilette mit Wandtoilette, grüner Wandfarbe, braunem Holzboden, Wandwaschbecken und braunem Boden in Paris

BeachHaus is built on a previously developed site on Siesta Key. It sits directly on the bay but has Gulf views from the upper floor and roof deck.
The client loved the old Florida cracker beach houses that are harder and harder to find these days. They loved the exposed roof joists, ship lap ceilings, light colored surfaces and inviting and durable materials.
Given the risk of hurricanes, building those homes in these areas is not only disingenuous it is impossible. Instead, we focused on building the new era of beach houses; fully elevated to comfy with FEMA requirements, exposed concrete beams, long eaves to shade windows, coralina stone cladding, ship lap ceilings, and white oak and terrazzo flooring.
The home is Net Zero Energy with a HERS index of -25 making it one of the most energy efficient homes in the US. It is also certified NGBS Emerald.
Photos by Ryan Gamma Photography
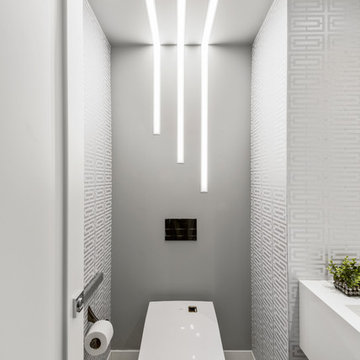
Moderne Gästetoilette mit Wandtoilette, Porzellan-Bodenfliesen, weißer Waschtischplatte, bunten Wänden und weißem Boden in West Midlands
Gästetoilette mit Wandtoilette Ideen und Design
4
