Gästetoilette mit Wandtoilette und Sockelwaschbecken Ideen und Design
Suche verfeinern:
Budget
Sortieren nach:Heute beliebt
1 – 20 von 226 Fotos
1 von 3
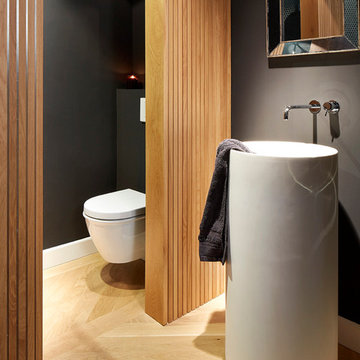
Fotógrafo: Jordi Miralles
Estilista: Daniela Cavestany
Kleine Moderne Gästetoilette mit Wandtoilette, schwarzer Wandfarbe, hellem Holzboden und Sockelwaschbecken in Barcelona
Kleine Moderne Gästetoilette mit Wandtoilette, schwarzer Wandfarbe, hellem Holzboden und Sockelwaschbecken in Barcelona
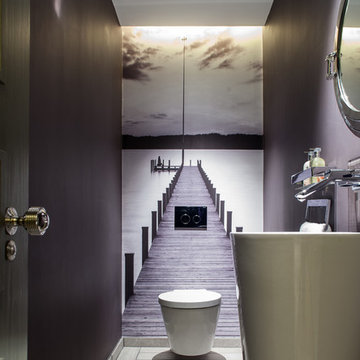
Mittelgroße Moderne Gästetoilette mit Sockelwaschbecken, Wandtoilette und lila Wandfarbe in London

Mooiwallcoverings wallpaper is not just a little bit awesome
Kleine Moderne Gästetoilette mit schwarzen Fliesen, Waschtisch aus Holz, schwebendem Waschtisch, Tapetenwänden, hellen Holzschränken, Wandtoilette, Metrofliesen, Keramikboden, Sockelwaschbecken und grauem Boden in Sunshine Coast
Kleine Moderne Gästetoilette mit schwarzen Fliesen, Waschtisch aus Holz, schwebendem Waschtisch, Tapetenwänden, hellen Holzschränken, Wandtoilette, Metrofliesen, Keramikboden, Sockelwaschbecken und grauem Boden in Sunshine Coast

Our client’s large family of five was shrinking through the years, so they decided it was time for a downsize and a move from Westlake Village to Oak Park. They found the ideal single-story home on a large flag lot, but it needed a major overhaul, starting with the awkward spatial floorplan.
These clients knew the home needed much work. They were looking for a firm that could handle the necessary architectural spatial redesign, interior design details, and finishes as well as deliver a high-quality remodeling experience.
JRP’s design team got right to work on reconfiguring the entry by adding a new foyer and hallway leading to the enlarged kitchen while removing walls to open up the family room. The kitchen now boasts a 6’ x 10’ center island with natural quartz countertops. Stacked cabinetry was added for both storage and aesthetic to maximize the 10’ ceiling heights. Thanks to the large multi-slide doors in the family room, the kitchen area now flows naturally toward the outdoors, maximizing its connection to the backyard patio and entertaining space.
Light-filled and serene, the gracious master suite is a haven of peace with its ethereal color palette and curated amenities. The vanity, with its expanse of Sunstone Celestial countertops and the large curbless shower, add elements of luxury to this master retreat. Classy, simple, and clean, this remodel’s open-space design with its neutral palette and clean look adds traditional flair to the transitional-style our clients desired.

Kleine Moderne Gästetoilette mit Sockelwaschbecken, weißen Schränken, Wandtoilette, grauen Fliesen, grauer Wandfarbe, Porzellan-Bodenfliesen und grauem Boden in Seattle

раковина была изготовлена на заказ под размеры чугунных ножек от швейной машинки любимой бабушки Любы. эта машинка имела несколько жизней, работала на семью, шила одежду, была стойкой под телефон с вертушкой, была письменным столиком для младшей школьницы, и теперь поддерживает раковину. чугунные ноги были очищены и выкрашены краской из баллончика. на стенах покрытие из микроцемента. одна стена выложена из стеклоблоков которые пропускают в помещение дневной свет.
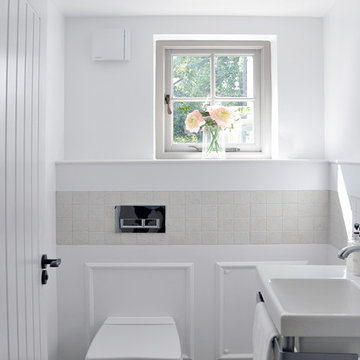
Martin Lewis Photography
Mittelgroße Klassische Gästetoilette mit Sockelwaschbecken, grauen Fliesen, Steinfliesen, weißer Wandfarbe, Marmorboden und Wandtoilette in London
Mittelgroße Klassische Gästetoilette mit Sockelwaschbecken, grauen Fliesen, Steinfliesen, weißer Wandfarbe, Marmorboden und Wandtoilette in London
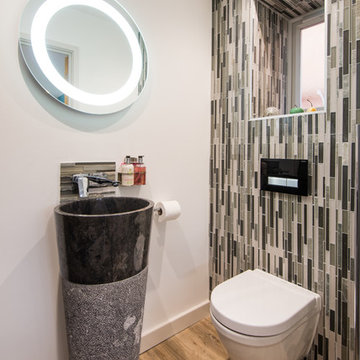
Kleine Moderne Gästetoilette mit Wandtoilette, farbigen Fliesen, Stäbchenfliesen, beiger Wandfarbe, braunem Holzboden, Sockelwaschbecken und braunem Boden in West Midlands
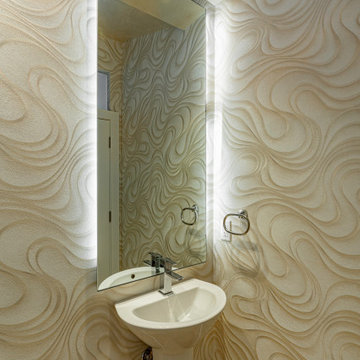
Powder bath
Builder: Oliver Custom Homes
Architect: Barley|Pfeiffer
Interior Designer: Panache Interiors
Photographer: Mark Adams Media
Kleine Retro Gästetoilette mit Wandtoilette, beiger Wandfarbe, hellem Holzboden, Sockelwaschbecken, beigem Boden und weißer Waschtischplatte in Austin
Kleine Retro Gästetoilette mit Wandtoilette, beiger Wandfarbe, hellem Holzboden, Sockelwaschbecken, beigem Boden und weißer Waschtischplatte in Austin
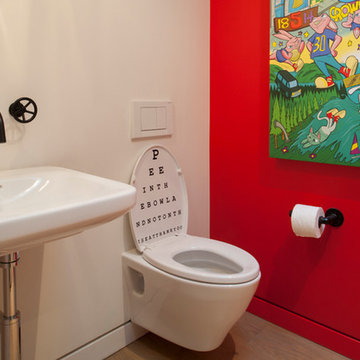
Photos Courtesy of Sharon Risedorph
Moderne Gästetoilette mit Sockelwaschbecken, Wandtoilette und hellem Holzboden in San Francisco
Moderne Gästetoilette mit Sockelwaschbecken, Wandtoilette und hellem Holzboden in San Francisco
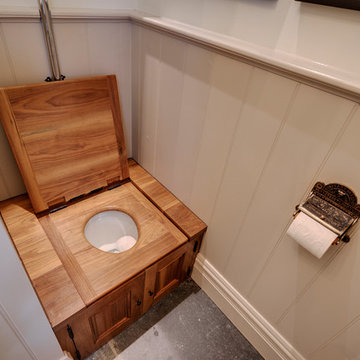
Richard Downer
Kleine Landhausstil Gästetoilette mit Kassettenfronten, grauen Schränken, Wandtoilette, grauer Wandfarbe, Schieferboden, Sockelwaschbecken und grauem Boden in Devon
Kleine Landhausstil Gästetoilette mit Kassettenfronten, grauen Schränken, Wandtoilette, grauer Wandfarbe, Schieferboden, Sockelwaschbecken und grauem Boden in Devon
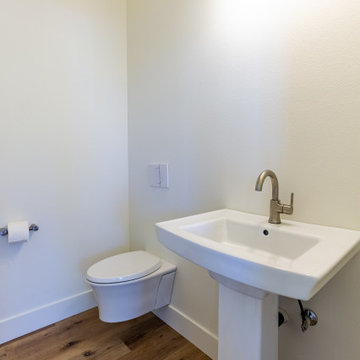
Kleine Moderne Gästetoilette mit Wandtoilette, weißer Wandfarbe, hellem Holzboden, Sockelwaschbecken, Quarzwerkstein-Waschtisch und grauem Boden in Portland
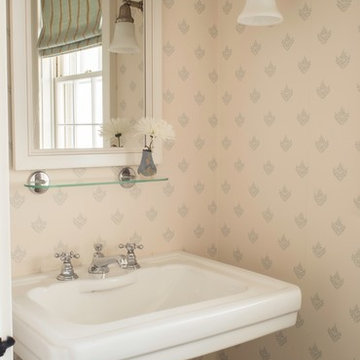
Kleine Gästetoilette mit Sockelwaschbecken, Wandtoilette, bunten Wänden und hellem Holzboden in Sonstige

Step into the luxurious ambiance of the downstairs powder room, where opulence meets sophistication in a stunning display of modern design.
The focal point of the room is the sleek and elegant vanity, crafted from rich wood and topped with a luxurious marble countertop. The vanity exudes timeless charm with its clean lines and exquisite craftsmanship, offering both style and functionality.
Above the vanity, a large mirror with a slim metal frame reflects the room's beauty and adds a sense of depth and spaciousness. The mirror's minimalist design complements the overall aesthetic of the powder room, enhancing its contemporary allure.
Soft, ambient lighting bathes the room in a warm glow, creating a serene and inviting atmosphere. A statement pendant light hangs from the ceiling, casting a soft and diffused light that adds to the room's luxurious ambiance.
This powder room is more than just a functional space; it's a sanctuary of indulgence and relaxation, where every detail is meticulously curated to create a truly unforgettable experience. Welcome to a world of refined elegance and modern luxury.
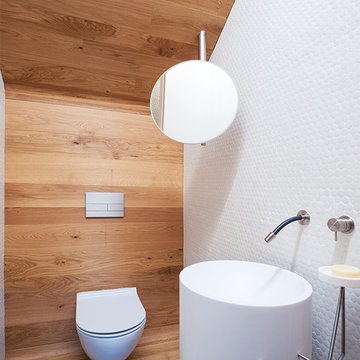
Javier Bravo.
Kleine Skandinavische Gästetoilette mit Wandtoilette, weißer Wandfarbe und Sockelwaschbecken in Madrid
Kleine Skandinavische Gästetoilette mit Wandtoilette, weißer Wandfarbe und Sockelwaschbecken in Madrid
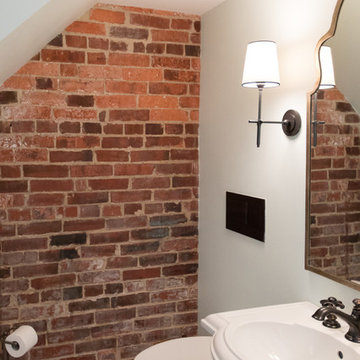
Photo by Jason Weil
Kohler Wall Hung Toilet, Exposed Brick and black dot basket weave
Kleine Klassische Gästetoilette mit Wandtoilette, Porzellan-Bodenfliesen, Sockelwaschbecken und weißem Boden in Washington, D.C.
Kleine Klassische Gästetoilette mit Wandtoilette, Porzellan-Bodenfliesen, Sockelwaschbecken und weißem Boden in Washington, D.C.
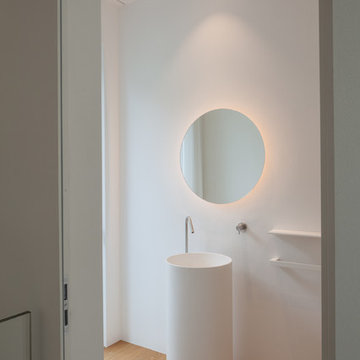
© Andrea Zanchi Photography
Moderne Gästetoilette mit Wandtoilette, hellem Holzboden, Sockelwaschbecken, Mineralwerkstoff-Waschtisch und weißer Waschtischplatte in Sonstige
Moderne Gästetoilette mit Wandtoilette, hellem Holzboden, Sockelwaschbecken, Mineralwerkstoff-Waschtisch und weißer Waschtischplatte in Sonstige
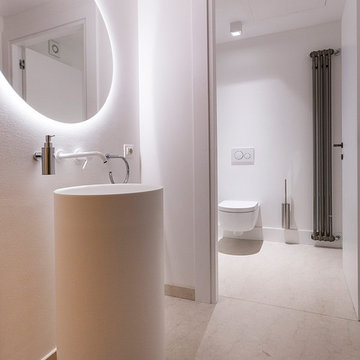
Große Moderne Gästetoilette mit weißer Wandfarbe, Marmorboden, Sockelwaschbecken, Waschtisch aus Holz, grauem Boden und Wandtoilette in Sonstige
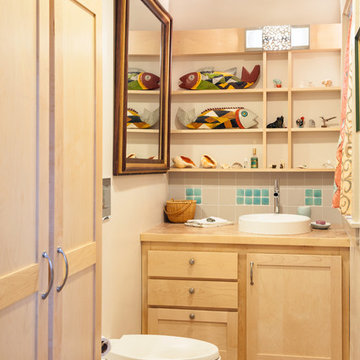
Powder room off Kitchen with tiled floor and recycled glass backsplash - Our clients wanted to remodel their kitchen so that the prep, cooking, clean up and dining areas would blend well and not have too much of a kitchen feel. They wanted a sophisticated look with some classic details and a few contemporary flairs. The result was a reorganized layout (and remodel of the adjacent powder room) that maintained all the beautiful sunlight from their deck windows, but create two separate but complimentary areas for cooking and dining. The refrigerator and pantry are housed in a furniture-like unit creating a hutch-like cabinet that belies its interior with classic styling. Two sinks allow both cooks in the family to work simultaneously. Some glass-fronted cabinets keep the sink wall light and attractive. The recycled glass-tiled detail on the ceramic backsplash brings a hint of color and a reference to the nearby waters. Dan Cutrona Photography
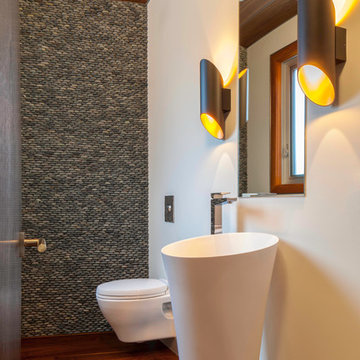
Dietrich Floeter Photography
Moderne Gästetoilette mit Sockelwaschbecken, Wandtoilette, grauen Fliesen, Kieselfliesen, weißer Wandfarbe und dunklem Holzboden in Sonstige
Moderne Gästetoilette mit Sockelwaschbecken, Wandtoilette, grauen Fliesen, Kieselfliesen, weißer Wandfarbe und dunklem Holzboden in Sonstige
Gästetoilette mit Wandtoilette und Sockelwaschbecken Ideen und Design
1