Gästetoilette mit Wandtoilette und Wandwaschbecken Ideen und Design
Suche verfeinern:
Budget
Sortieren nach:Heute beliebt
1 – 20 von 1.537 Fotos
1 von 3

Kleine Moderne Gästetoilette mit Wandtoilette, blauer Wandfarbe, hellem Holzboden, offenen Schränken, Wandwaschbecken, Waschtisch aus Holz, beigem Boden und blauer Waschtischplatte in London

Perched above High Park, this family home is a crisp and clean breath of fresh air! Lovingly designed by the homeowner to evoke a warm and inviting country feel, the interior of this home required a full renovation from the basement right up to the third floor with rooftop deck. Upon arriving, you are greeted with a generous entry and elegant dining space, complemented by a sitting area, wrapped in a bay window.
Central to the success of this home is a welcoming oak/white kitchen and living space facing the backyard. The windows across the back of the house shower the main floor in daylight, while the use of oak beams adds to the impact. Throughout the house, floor to ceiling millwork serves to keep all spaces open and enhance flow from one room to another.
The use of clever millwork continues on the second floor with the highly functional laundry room and customized closets for the children’s bedrooms. The third floor includes extensive millwork, a wood-clad master bedroom wall and an elegant ensuite. A walk out rooftop deck overlooking the backyard and canopy of trees complements the space. Design elements include the use of white, black, wood and warm metals. Brass accents are used on the interior, while a copper eaves serves to elevate the exterior finishes.

Moderne Gästetoilette mit Wandtoilette, bunten Wänden, Wandwaschbecken, grauem Boden und Tapetenwänden in London

The WC was relocated under the stairs where space was maximised with a Barbican sink and wall mounted toilet. Victorian floor tiles work well with a bold black and white wallpaper.

Pour ce projet, nos clients souhaitaient personnaliser leur appartement en y apportant de la couleur et le rendre plus fonctionnel. Nous avons donc conçu de nombreuses menuiseries sur mesure et joué avec les couleurs en fonction des espaces.
Dans la pièce de vie, le bleu des niches de la bibliothèque contraste avec les touches orangées de la décoration et fait écho au mur mitoyen.
Côté salle à manger, le module de rangement aux lignes géométriques apporte une touche graphique. L’entrée et la cuisine ont elles aussi droit à leurs menuiseries sur mesure, avec des espaces de rangement fonctionnels et leur banquette pour plus de convivialité. En ce qui concerne les salles de bain, chacun la sienne ! Une dans les tons chauds, l’autre aux tons plus sobres.

Contrastes et charme de l'ancien avec ces carreaux de ciment Mosaic Factory.
Kleine Moderne Gästetoilette mit Kassettenfronten, blauen Schränken, Wandtoilette, blauen Fliesen, blauer Wandfarbe, Zementfliesen für Boden, Wandwaschbecken, gelbem Boden und eingebautem Waschtisch in Paris
Kleine Moderne Gästetoilette mit Kassettenfronten, blauen Schränken, Wandtoilette, blauen Fliesen, blauer Wandfarbe, Zementfliesen für Boden, Wandwaschbecken, gelbem Boden und eingebautem Waschtisch in Paris

This lovely Victorian house in Battersea was tired and dated before we opened it up and reconfigured the layout. We added a full width extension with Crittal doors to create an open plan kitchen/diner/play area for the family, and added a handsome deVOL shaker kitchen.

Старый бабушкин дом можно существенно преобразить с помощью простых дизайнерских решений. Не верите? Посмотрите на недавний проект Юрия Зименко.
Kleine Skandinavische Gästetoilette mit profilierten Schrankfronten, beigen Schränken, Wandtoilette, beigen Fliesen, Metrofliesen, weißer Wandfarbe, Keramikboden, Wandwaschbecken, Granit-Waschbecken/Waschtisch, schwarzem Boden, schwarzer Waschtischplatte, freistehendem Waschtisch, Kassettendecke und Holzdielenwänden in Sonstige
Kleine Skandinavische Gästetoilette mit profilierten Schrankfronten, beigen Schränken, Wandtoilette, beigen Fliesen, Metrofliesen, weißer Wandfarbe, Keramikboden, Wandwaschbecken, Granit-Waschbecken/Waschtisch, schwarzem Boden, schwarzer Waschtischplatte, freistehendem Waschtisch, Kassettendecke und Holzdielenwänden in Sonstige
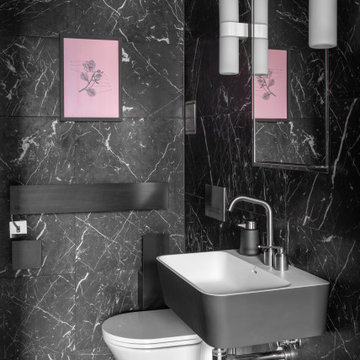
Ⓒ ZAC+ZAC
Kleine Moderne Gästetoilette mit Wandtoilette, schwarzen Fliesen, Wandwaschbecken, schwarzem Boden und schwebendem Waschtisch in Edinburgh
Kleine Moderne Gästetoilette mit Wandtoilette, schwarzen Fliesen, Wandwaschbecken, schwarzem Boden und schwebendem Waschtisch in Edinburgh
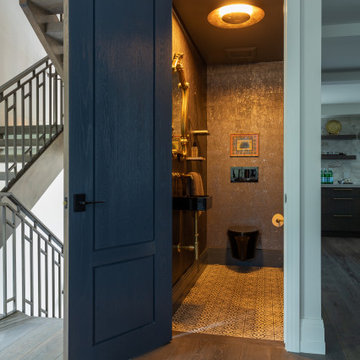
Kleine Klassische Gästetoilette mit Wandtoilette, braunen Fliesen, Porzellanfliesen, brauner Wandfarbe, Zementfliesen für Boden, Wandwaschbecken und buntem Boden in Denver
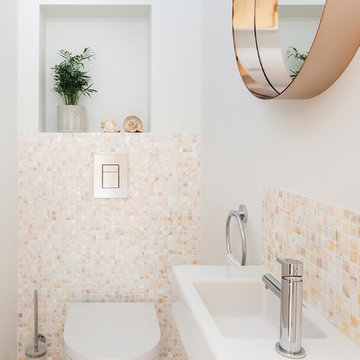
Kleine Klassische Gästetoilette mit Wandtoilette, beigen Fliesen, Mosaikfliesen, weißer Wandfarbe, Wandwaschbecken und hellem Holzboden in London
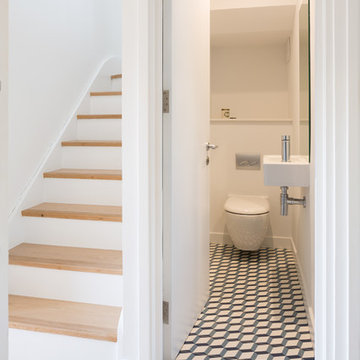
Adam Scott Photography
Kleine Skandinavische Gästetoilette mit Wandtoilette, Keramikboden, Wandwaschbecken, buntem Boden und weißer Wandfarbe in London
Kleine Skandinavische Gästetoilette mit Wandtoilette, Keramikboden, Wandwaschbecken, buntem Boden und weißer Wandfarbe in London

Small powder bath off living room was updated with glamour in mind. Lacquered grasscloth wallpaper has the look and texture of a Chanel suit. The modern cut crystal lighting and the painting-like Tufenkian carpet compliment the modern glass wall-hung sink.
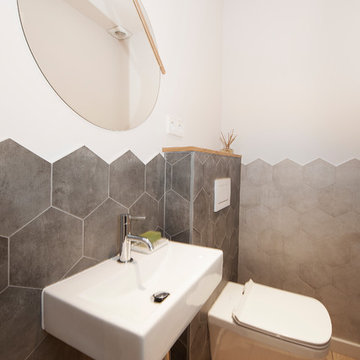
Sincro Interiorismo y Reformas
Kleine Moderne Gästetoilette mit Wandtoilette, grauen Fliesen, weißer Wandfarbe, braunem Holzboden, Wandwaschbecken und braunem Boden in Barcelona
Kleine Moderne Gästetoilette mit Wandtoilette, grauen Fliesen, weißer Wandfarbe, braunem Holzboden, Wandwaschbecken und braunem Boden in Barcelona
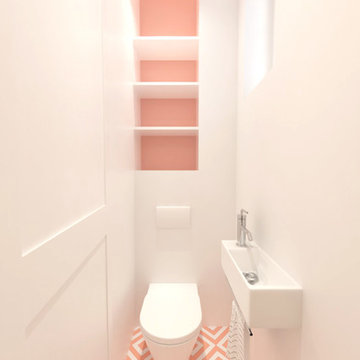
Kleine Moderne Gästetoilette mit Wandtoilette, weißer Wandfarbe, Zementfliesen für Boden, Wandwaschbecken und buntem Boden in Sonstige

Kleine Klassische Gästetoilette mit weißen Fliesen, schwarzer Wandfarbe, Keramikboden, Wandtoilette, Wandwaschbecken, Metrofliesen und buntem Boden in London

Große Moderne Gästetoilette mit Wandtoilette, bunten Wänden, hellem Holzboden, Wandwaschbecken, Glaswaschbecken/Glaswaschtisch, beigem Boden und lila Waschtischplatte in London
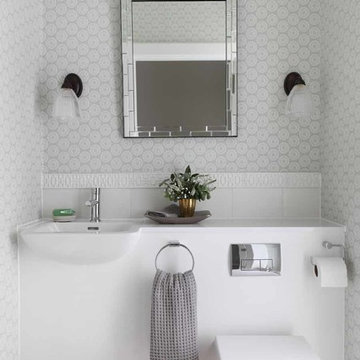
Kleine Klassische Gästetoilette mit Wandwaschbecken, grauer Wandfarbe und Wandtoilette in London
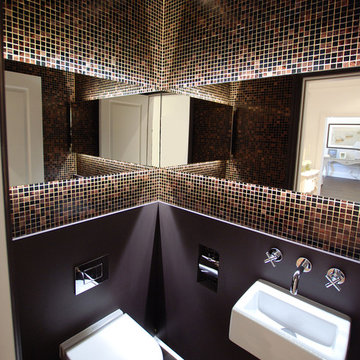
Kleine Moderne Gästetoilette mit Wandtoilette, braunen Fliesen, brauner Wandfarbe, Marmorboden, Wandwaschbecken und Mosaikfliesen in London

The image captures a minimalist and elegant cloakroom vanity area that blends functionality with design aesthetics. The vanity itself is a modern floating unit with clean lines and a combination of white and subtle gold finishes, creating a luxurious yet understated look. A unique pink basin sits atop the vanity, adding a pop of soft color that complements the neutral palette.
Above the basin, a sleek, gold tap emerges from the wall, mirroring the gold accents on the vanity and enhancing the sophisticated vibe of the space. A round mirror with a simple frame reflects the room, contributing to the area's spacious and airy feel. Adjacent to the mirror is a wall-mounted light fixture with a mid-century modern influence, featuring clear glass and brass elements that resonate with the room's fixtures.
The walls are adorned with a textured wallpaper in a muted pattern, providing depth and interest without overwhelming the space. A semi-sheer window treatment allows for natural light to filter through, illuminating the vanity area and highlighting the wallpaper's subtle texture.
This bathroom vanity design showcases attention to detail and a preference for refined simplicity, with every element carefully chosen to create a cohesive and serene environment.
Gästetoilette mit Wandtoilette und Wandwaschbecken Ideen und Design
1