Gästetoilette mit Wandwaschbecken Ideen und Design
Suche verfeinern:
Budget
Sortieren nach:Heute beliebt
21 – 40 von 4.288 Fotos
1 von 2

Powder room on the main level has a cowboy rustic quality to it. Reclaimed barn wood shiplap walls make it very warm and rustic. The floating vanity adds a modern touch.

This plaster pink cloakroom was previously a dusty broom cupboard. We kept part of the wall unplastered to add interest and recall the history of the room.

This artistic and design-forward family approached us at the beginning of the pandemic with a design prompt to blend their love of midcentury modern design with their Caribbean roots. With her parents originating from Trinidad & Tobago and his parents from Jamaica, they wanted their home to be an authentic representation of their heritage, with a midcentury modern twist. We found inspiration from a colorful Trinidad & Tobago tourism poster that they already owned and carried the tropical colors throughout the house — rich blues in the main bathroom, deep greens and oranges in the powder bathroom, mustard yellow in the dining room and guest bathroom, and sage green in the kitchen. This project was featured on Dwell in January 2022.

Perched above High Park, this family home is a crisp and clean breath of fresh air! Lovingly designed by the homeowner to evoke a warm and inviting country feel, the interior of this home required a full renovation from the basement right up to the third floor with rooftop deck. Upon arriving, you are greeted with a generous entry and elegant dining space, complemented by a sitting area, wrapped in a bay window.
Central to the success of this home is a welcoming oak/white kitchen and living space facing the backyard. The windows across the back of the house shower the main floor in daylight, while the use of oak beams adds to the impact. Throughout the house, floor to ceiling millwork serves to keep all spaces open and enhance flow from one room to another.
The use of clever millwork continues on the second floor with the highly functional laundry room and customized closets for the children’s bedrooms. The third floor includes extensive millwork, a wood-clad master bedroom wall and an elegant ensuite. A walk out rooftop deck overlooking the backyard and canopy of trees complements the space. Design elements include the use of white, black, wood and warm metals. Brass accents are used on the interior, while a copper eaves serves to elevate the exterior finishes.

Moderne Gästetoilette mit Wandtoilette, bunten Wänden, Wandwaschbecken, grauem Boden und Tapetenwänden in London

The WC was relocated under the stairs where space was maximised with a Barbican sink and wall mounted toilet. Victorian floor tiles work well with a bold black and white wallpaper.

A small space with lots of style. We combined classic elements like wainscoting with modern fixtures in brushed gold and graphic wallpaper.
Kleine Moderne Gästetoilette mit Wandtoilette mit Spülkasten, weißer Wandfarbe, dunklem Holzboden, Wandwaschbecken, braunem Boden, schwebendem Waschtisch und Tapetenwänden in New York
Kleine Moderne Gästetoilette mit Wandtoilette mit Spülkasten, weißer Wandfarbe, dunklem Holzboden, Wandwaschbecken, braunem Boden, schwebendem Waschtisch und Tapetenwänden in New York

Pour ce projet, nos clients souhaitaient personnaliser leur appartement en y apportant de la couleur et le rendre plus fonctionnel. Nous avons donc conçu de nombreuses menuiseries sur mesure et joué avec les couleurs en fonction des espaces.
Dans la pièce de vie, le bleu des niches de la bibliothèque contraste avec les touches orangées de la décoration et fait écho au mur mitoyen.
Côté salle à manger, le module de rangement aux lignes géométriques apporte une touche graphique. L’entrée et la cuisine ont elles aussi droit à leurs menuiseries sur mesure, avec des espaces de rangement fonctionnels et leur banquette pour plus de convivialité. En ce qui concerne les salles de bain, chacun la sienne ! Une dans les tons chauds, l’autre aux tons plus sobres.

Contrastes et charme de l'ancien avec ces carreaux de ciment Mosaic Factory.
Kleine Moderne Gästetoilette mit Kassettenfronten, blauen Schränken, Wandtoilette, blauen Fliesen, blauer Wandfarbe, Zementfliesen für Boden, Wandwaschbecken, gelbem Boden und eingebautem Waschtisch in Paris
Kleine Moderne Gästetoilette mit Kassettenfronten, blauen Schränken, Wandtoilette, blauen Fliesen, blauer Wandfarbe, Zementfliesen für Boden, Wandwaschbecken, gelbem Boden und eingebautem Waschtisch in Paris

This lovely Victorian house in Battersea was tired and dated before we opened it up and reconfigured the layout. We added a full width extension with Crittal doors to create an open plan kitchen/diner/play area for the family, and added a handsome deVOL shaker kitchen.

Старый бабушкин дом можно существенно преобразить с помощью простых дизайнерских решений. Не верите? Посмотрите на недавний проект Юрия Зименко.
Kleine Skandinavische Gästetoilette mit profilierten Schrankfronten, beigen Schränken, Wandtoilette, beigen Fliesen, Metrofliesen, weißer Wandfarbe, Keramikboden, Wandwaschbecken, Granit-Waschbecken/Waschtisch, schwarzem Boden, schwarzer Waschtischplatte, freistehendem Waschtisch, Kassettendecke und Holzdielenwänden in Sonstige
Kleine Skandinavische Gästetoilette mit profilierten Schrankfronten, beigen Schränken, Wandtoilette, beigen Fliesen, Metrofliesen, weißer Wandfarbe, Keramikboden, Wandwaschbecken, Granit-Waschbecken/Waschtisch, schwarzem Boden, schwarzer Waschtischplatte, freistehendem Waschtisch, Kassettendecke und Holzdielenwänden in Sonstige

Kleine Moderne Gästetoilette mit weißen Fliesen, Mosaikfliesen, hellem Holzboden, Wandwaschbecken, Waschtisch aus Holz, schwebendem Waschtisch, Toilette mit Aufsatzspülkasten, weißer Wandfarbe, beigem Boden und brauner Waschtischplatte in Vancouver

1st Floor Powder Room
Kleine Klassische Gästetoilette mit Wandtoilette mit Spülkasten, blauer Wandfarbe, braunem Holzboden, Wandwaschbecken, schwebendem Waschtisch und Tapetenwänden in Burlington
Kleine Klassische Gästetoilette mit Wandtoilette mit Spülkasten, blauer Wandfarbe, braunem Holzboden, Wandwaschbecken, schwebendem Waschtisch und Tapetenwänden in Burlington
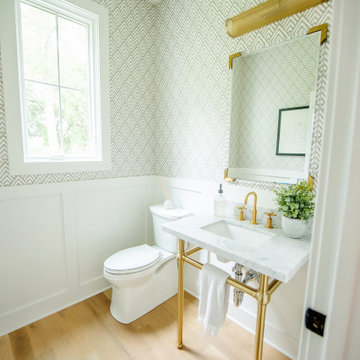
Moderne Gästetoilette mit Wandtoilette mit Spülkasten, weißer Wandfarbe, hellem Holzboden, Wandwaschbecken, Marmor-Waschbecken/Waschtisch, weißer Waschtischplatte, freistehendem Waschtisch und Tapetenwänden in Cincinnati

Kleine Klassische Gästetoilette mit verzierten Schränken, blauen Schränken, Wandtoilette mit Spülkasten, weißen Fliesen, Metrofliesen, blauer Wandfarbe, braunem Holzboden, Wandwaschbecken, freistehendem Waschtisch und Tapetenwänden in Boston
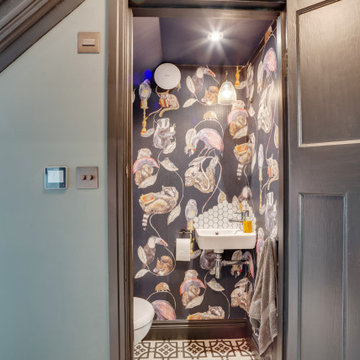
A full width extension and complete reconfiguration of the ground floor property in Norwood.
Kleine Stilmix Gästetoilette mit weißen Fliesen, bunten Wänden, Porzellan-Bodenfliesen, Wandwaschbecken, weißem Boden und Tapetenwänden in London
Kleine Stilmix Gästetoilette mit weißen Fliesen, bunten Wänden, Porzellan-Bodenfliesen, Wandwaschbecken, weißem Boden und Tapetenwänden in London
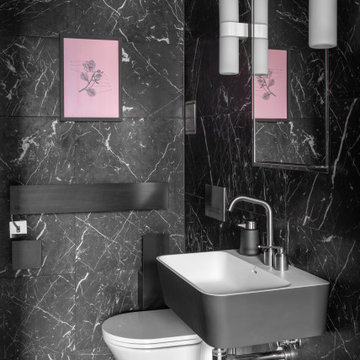
Ⓒ ZAC+ZAC
Kleine Moderne Gästetoilette mit Wandtoilette, schwarzen Fliesen, Wandwaschbecken, schwarzem Boden und schwebendem Waschtisch in Edinburgh
Kleine Moderne Gästetoilette mit Wandtoilette, schwarzen Fliesen, Wandwaschbecken, schwarzem Boden und schwebendem Waschtisch in Edinburgh
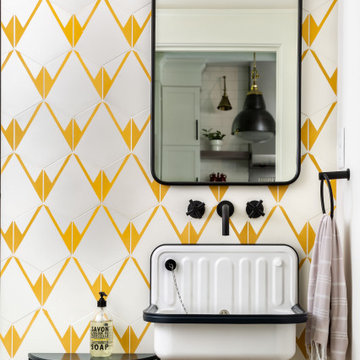
©Jeff Herr Photography, Inc.
Klassische Gästetoilette mit bunten Wänden und Wandwaschbecken in Atlanta
Klassische Gästetoilette mit bunten Wänden und Wandwaschbecken in Atlanta
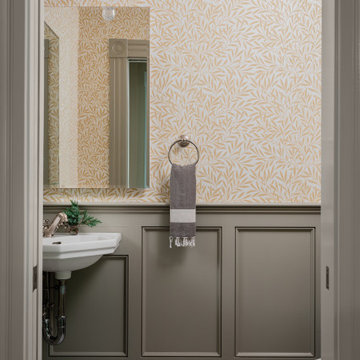
Arts & Crafts style inspired this powder room which combines dark olive gray painted wainscot with vintage inspired black and white penny tile, a William Morris wallpaper pattern in a warm tone along with a small corner sink and concealed storage behind the mirrors.
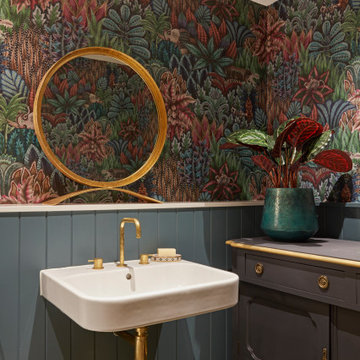
Klassische Gästetoilette mit bunten Wänden, Wandwaschbecken, buntem Boden, Holzdielenwänden, vertäfelten Wänden und Tapetenwänden in London
Gästetoilette mit Wandwaschbecken Ideen und Design
2