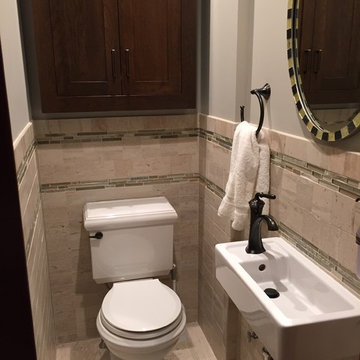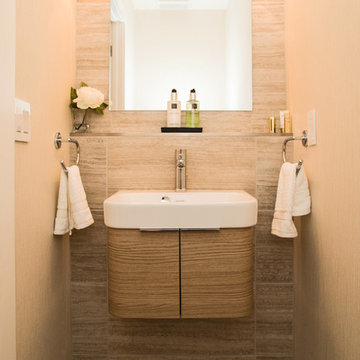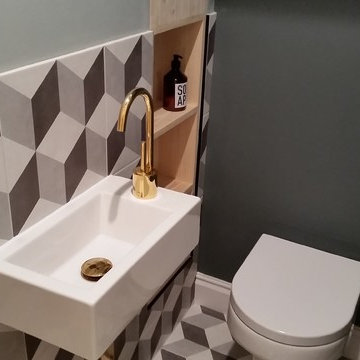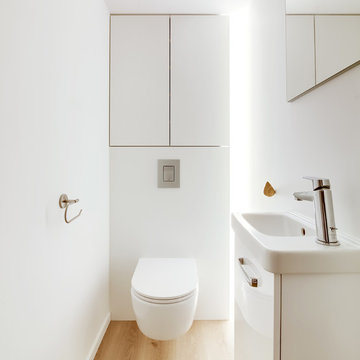Gästetoilette mit unterschiedlichen Schrankstilen und Wandwaschbecken Ideen und Design
Suche verfeinern:
Budget
Sortieren nach:Heute beliebt
1 – 20 von 1.131 Fotos

Kleine Moderne Gästetoilette mit flächenbündigen Schrankfronten, weißen Schränken, Wandtoilette, grüner Wandfarbe, Keramikboden, Wandwaschbecken, Glaswaschbecken/Glaswaschtisch, beigem Boden, grüner Waschtischplatte, schwebendem Waschtisch, Deckengestaltungen und Tapetenwänden in London

Große Urige Gästetoilette mit verzierten Schränken, gelben Schränken, Toilette mit Aufsatzspülkasten, Marmorboden, Wandwaschbecken und schwebendem Waschtisch in Sonstige

Kleine Moderne Gästetoilette mit flächenbündigen Schrankfronten, weißen Schränken, Toilette mit Aufsatzspülkasten, weißer Wandfarbe, Wandwaschbecken und schwebendem Waschtisch in Melbourne

Kleine Moderne Gästetoilette mit Wandtoilette, blauer Wandfarbe, hellem Holzboden, offenen Schränken, Wandwaschbecken, Waschtisch aus Holz, beigem Boden und blauer Waschtischplatte in London

A small space deserves just as much attention as a large space. This powder room is long and narrow. We didn't have the luxury of adding a vanity under the sink which also wouldn't have provided much storage since the plumbing would have taken up most of it. Using our creativity we devised a way to introduce upper storage while adding a counter surface to this small space through custom millwork.
Photographer: Stephani Buchman

Modern powder room with custom stone wall, LED mirror and rectangular floating sink.
Mittelgroße Moderne Gästetoilette mit flächenbündigen Schrankfronten, hellbraunen Holzschränken, Toilette mit Aufsatzspülkasten, grauen Fliesen, grauer Wandfarbe, braunem Holzboden, Wandwaschbecken und Schieferfliesen in Philadelphia
Mittelgroße Moderne Gästetoilette mit flächenbündigen Schrankfronten, hellbraunen Holzschränken, Toilette mit Aufsatzspülkasten, grauen Fliesen, grauer Wandfarbe, braunem Holzboden, Wandwaschbecken und Schieferfliesen in Philadelphia

Initialement configuré avec 4 chambres, deux salles de bain & un espace de vie relativement cloisonné, la disposition de cet appartement dans son état existant convenait plutôt bien aux nouveaux propriétaires.
Cependant, les espaces impartis de la chambre parentale, sa salle de bain ainsi que la cuisine ne présentaient pas les volumes souhaités, avec notamment un grand dégagement de presque 4m2 de surface perdue.
L’équipe d’Ameo Concept est donc intervenue sur plusieurs points : une optimisation complète de la suite parentale avec la création d’une grande salle d’eau attenante & d’un double dressing, le tout dissimulé derrière une porte « secrète » intégrée dans la bibliothèque du salon ; une ouverture partielle de la cuisine sur l’espace de vie, dont les agencements menuisés ont été réalisés sur mesure ; trois chambres enfants avec une identité propre pour chacune d’entre elles, une salle de bain fonctionnelle, un espace bureau compact et organisé sans oublier de nombreux rangements invisibles dans les circulations.
L’ensemble des matériaux utilisés pour cette rénovation ont été sélectionnés avec le plus grand soin : parquet en point de Hongrie, plans de travail & vasque en pierre naturelle, peintures Farrow & Ball et appareillages électriques en laiton Modelec, sans oublier la tapisserie sur mesure avec la réalisation, notamment, d’une tête de lit magistrale en tissu Pierre Frey dans la chambre parentale & l’intégration de papiers peints Ananbo.
Un projet haut de gamme où le souci du détail fut le maitre mot !

This jewel of a powder room started with our homeowner's obsession with William Morris "Strawberry Thief" wallpaper. After assessing the Feng Shui, we discovered that this bathroom was in her Wealth area. So, we really went to town! Glam, luxury, and extravagance were the watchwords. We added her grandmother's antique mirror, brass fixtures, a brick floor, and voila! A small but mighty powder room.

Toilettes de réception suspendu avec son lave-main siphon, robinet et interrupteur laiton. Mélange de carrelage imitation carreau-ciment, carrelage metro et peinture bleu.

Small powder bath off living room was updated with glamour in mind. Lacquered grasscloth wallpaper has the look and texture of a Chanel suit. The modern cut crystal lighting and the painting-like Tufenkian carpet compliment the modern glass wall-hung sink.

Kleine Rustikale Gästetoilette mit Schrankfronten im Shaker-Stil, dunklen Holzschränken, Wandtoilette mit Spülkasten, beigen Fliesen, Keramikboden und Wandwaschbecken in New York

bagno di servizio
Mittelgroße Moderne Gästetoilette mit offenen Schränken, schwarzen Schränken, Toilette mit Aufsatzspülkasten, beigen Fliesen, Zementfliesen, beiger Wandfarbe, Porzellan-Bodenfliesen, Wandwaschbecken, Quarzwerkstein-Waschtisch, grauem Boden, weißer Waschtischplatte und schwebendem Waschtisch in Catania-Palermo
Mittelgroße Moderne Gästetoilette mit offenen Schränken, schwarzen Schränken, Toilette mit Aufsatzspülkasten, beigen Fliesen, Zementfliesen, beiger Wandfarbe, Porzellan-Bodenfliesen, Wandwaschbecken, Quarzwerkstein-Waschtisch, grauem Boden, weißer Waschtischplatte und schwebendem Waschtisch in Catania-Palermo

Kleine Landhaus Gästetoilette mit Kassettenfronten, beigen Schränken, Wandtoilette, beigen Fliesen, Mosaikfliesen, beiger Wandfarbe, Zementfliesen für Boden, Wandwaschbecken, buntem Boden und eingebautem Waschtisch in Paris

Kleine Gästetoilette mit Lamellenschränken, weißen Schränken, grauen Fliesen, Metrofliesen, grauer Wandfarbe, Porzellan-Bodenfliesen, Wandwaschbecken, schwebendem Waschtisch und Tapetenwänden in Moskau

Туалет
Kleine Klassische Gästetoilette mit flächenbündigen Schrankfronten, weißen Schränken, Wandtoilette, grauen Fliesen, Porzellanfliesen, grauer Wandfarbe, Porzellan-Bodenfliesen, Wandwaschbecken, grauem Boden, schwebendem Waschtisch und eingelassener Decke in Moskau
Kleine Klassische Gästetoilette mit flächenbündigen Schrankfronten, weißen Schränken, Wandtoilette, grauen Fliesen, Porzellanfliesen, grauer Wandfarbe, Porzellan-Bodenfliesen, Wandwaschbecken, grauem Boden, schwebendem Waschtisch und eingelassener Decke in Moskau

This Greek Revival row house in Boerum Hill was previously owned by a local architect who renovated it several times, including the addition of a two-story steel and glass extension at the rear. The new owners came to us seeking to restore the house and its original formality, while adapting it to the modern needs of a family of five. The detailing of the 25 x 36 foot structure had been lost and required some sleuthing into the history of Greek Revival style in historic Brooklyn neighborhoods.
In addition to completely re-framing the interior, the house also required a new south-facing brick façade due to significant deterioration. The modern extension was replaced with a more traditionally detailed wood and copper- clad bay, still open to natural light and the garden view without sacrificing comfort. The kitchen was relocated from the first floor to the garden level with an adjacent formal dining room. Both rooms were enlarged from their previous iterations to accommodate weekly dinners with extended family. The kitchen includes a home office and breakfast nook that doubles as a homework station. The cellar level was further excavated to accommodate finished storage space and a playroom where activity can be monitored from the kitchen workspaces.
The parlor floor is now reserved for entertaining. New pocket doors can be closed to separate the formal front parlor from the more relaxed back portion, where the family plays games or watches TV together. At the end of the hall, a powder room with brass details, and a luxe bar with antique mirrored backsplash and stone tile flooring, leads to the deck and direct garden access. Because of the property width, the house is able to provide ample space for the interior program within a shorter footprint. This allows the garden to remain expansive, with a small lawn for play, an outdoor food preparation area with a cast-in-place concrete bench, and a place for entertaining towards the rear. The newly designed landscaping will continue to develop, further enhancing the yard’s feeling of escape, and filling-in the views from the kitchen and back parlor above. A less visible, but equally as conscious, addition is a rooftop PV solar array that provides nearly 100% of the daily electrical usage, with the exception of the AC system on hot summer days.
The well-appointed interiors connect the traditional backdrop of the home to a youthful take on classic design and functionality. The materials are elegant without being precious, accommodating a young, growing family. Unique colors and patterns provide a feeling of luxury while inviting inhabitants and guests to relax and enjoy this classic Brooklyn brownstone.
This project won runner-up in the architecture category for the 2017 NYC&G Innovation in Design Awards and was featured in The American House: 100 Contemporary Homes.
Photography by Francis Dzikowski / OTTO

www.suzannelizabethphotography.com
Kleine Moderne Gästetoilette mit Wandwaschbecken, flächenbündigen Schrankfronten und hellen Holzschränken in Calgary
Kleine Moderne Gästetoilette mit Wandwaschbecken, flächenbündigen Schrankfronten und hellen Holzschränken in Calgary

Cloakroom after:
Voila! The tile and greys are a great design pairing. We tiled half way up on one side to enhance width over height in this tiny bathroom.
The big highlight is the 'gold-ware'. It was proving impossible to find a decent tap of height in this squeeze of a space so we expanded our options to look at chrome-ware and chemically altered it to become 'gold plated' at a charge of £60.
Importantly, the storage door was converted into a removable shelf, now allowing to store toiletries.
Design by Faten from LondonFatCat.

L'espace le plus fun et le plus étonnant. Un papier peint panoramique "feux d'artifice" a donné le ton pour un mélange de noir, orange et chêne.
Mittelgroße Moderne Gästetoilette mit flächenbündigen Schrankfronten, hellen Holzschränken, Wandtoilette, schwarzen Fliesen, Keramikfliesen, oranger Wandfarbe, Keramikboden, Wandwaschbecken, Mineralwerkstoff-Waschtisch, grauem Boden, weißer Waschtischplatte und schwebendem Waschtisch in Paris
Mittelgroße Moderne Gästetoilette mit flächenbündigen Schrankfronten, hellen Holzschränken, Wandtoilette, schwarzen Fliesen, Keramikfliesen, oranger Wandfarbe, Keramikboden, Wandwaschbecken, Mineralwerkstoff-Waschtisch, grauem Boden, weißer Waschtischplatte und schwebendem Waschtisch in Paris

Adrien Berthet
Kleine Moderne Gästetoilette mit Kassettenfronten, weißen Schränken, Wandtoilette, weißer Wandfarbe, Laminat und Wandwaschbecken in Straßburg
Kleine Moderne Gästetoilette mit Kassettenfronten, weißen Schränken, Wandtoilette, weißer Wandfarbe, Laminat und Wandwaschbecken in Straßburg
Gästetoilette mit unterschiedlichen Schrankstilen und Wandwaschbecken Ideen und Design
1