Gästetoilette mit hellem Holzboden und Wandwaschbecken Ideen und Design
Suche verfeinern:
Budget
Sortieren nach:Heute beliebt
1 – 20 von 225 Fotos
1 von 3

Große Maritime Gästetoilette mit schwarzen Schränken, Toilette mit Aufsatzspülkasten, weißer Wandfarbe, hellem Holzboden, Wandwaschbecken, braunem Boden, schwebendem Waschtisch und Holzdielenwänden in Sonstige
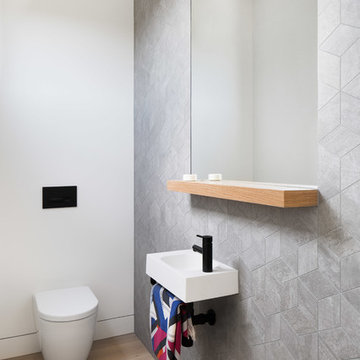
Emily Bartlett Photography
Moderne Gästetoilette mit Wandtoilette, grauen Fliesen, grauer Wandfarbe, hellem Holzboden, Wandwaschbecken und beigem Boden in Melbourne
Moderne Gästetoilette mit Wandtoilette, grauen Fliesen, grauer Wandfarbe, hellem Holzboden, Wandwaschbecken und beigem Boden in Melbourne
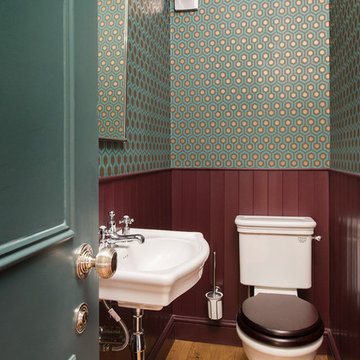
Kleine Klassische Gästetoilette mit Wandtoilette mit Spülkasten, hellem Holzboden, Wandwaschbecken, braunem Boden und bunten Wänden in London
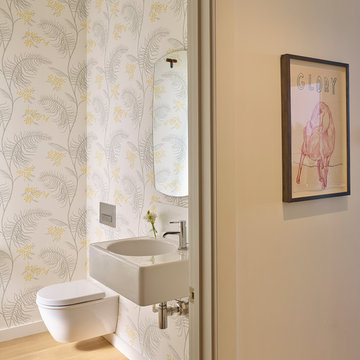
Balancing modern architectural elements with traditional Edwardian features was a key component of the complete renovation of this San Francisco residence. All new finishes were selected to brighten and enliven the spaces, and the home was filled with a mix of furnishings that convey a modern twist on traditional elements. The re-imagined layout of the home supports activities that range from a cozy family game night to al fresco entertaining.
Architect: AT6 Architecture
Builder: Citidev
Photographer: Ken Gutmaker Photography
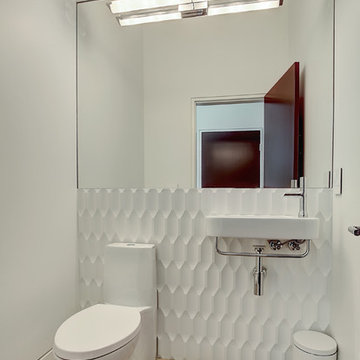
Photos by Kate
Kleine Moderne Gästetoilette mit Wandwaschbecken, weißer Wandfarbe, hellem Holzboden und Toilette mit Aufsatzspülkasten in Grand Rapids
Kleine Moderne Gästetoilette mit Wandwaschbecken, weißer Wandfarbe, hellem Holzboden und Toilette mit Aufsatzspülkasten in Grand Rapids

Kleine Klassische Gästetoilette mit grünen Fliesen, grüner Wandfarbe, hellem Holzboden, Wandwaschbecken und Tapetenwänden in London
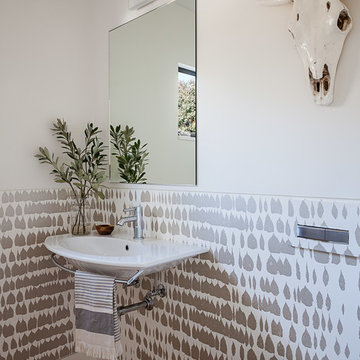
Contractor: Jason Skinner of Bay Area Custom Homes.
Photography by Michele Lee Willson
Kleine Moderne Gästetoilette mit Wandtoilette, weißer Wandfarbe, hellem Holzboden und Wandwaschbecken in San Francisco
Kleine Moderne Gästetoilette mit Wandtoilette, weißer Wandfarbe, hellem Holzboden und Wandwaschbecken in San Francisco
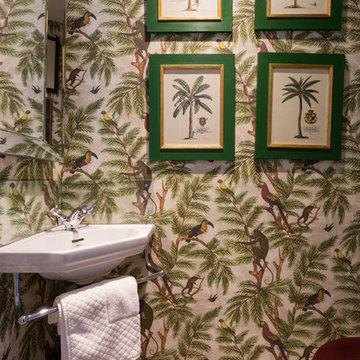
Kleine Gästetoilette mit hellem Holzboden, Wandwaschbecken, beigem Boden und bunten Wänden in London
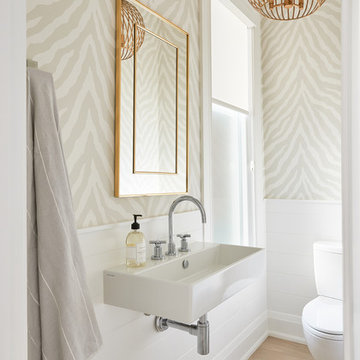
Stephanie Buchman
Klassische Gästetoilette mit beiger Wandfarbe, hellem Holzboden, Wandwaschbecken und beigem Boden in Toronto
Klassische Gästetoilette mit beiger Wandfarbe, hellem Holzboden, Wandwaschbecken und beigem Boden in Toronto
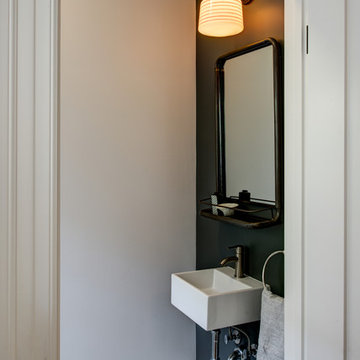
Treve Johnson
Kleine Stilmix Gästetoilette mit grauer Wandfarbe, hellem Holzboden und Wandwaschbecken in San Francisco
Kleine Stilmix Gästetoilette mit grauer Wandfarbe, hellem Holzboden und Wandwaschbecken in San Francisco
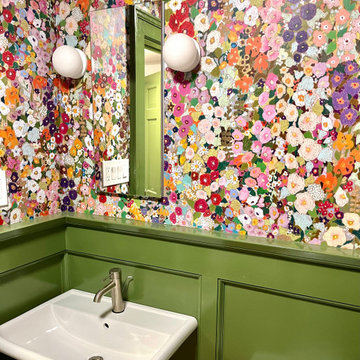
A small dated powder room gets re-invented!
Our client was looking to update her powder room/laundry room, we designed and installed wood paneling to match the style of the house. Our client selected this fabulous wallpaper and choose a vibrant green for the wall paneling and all the trims, the white ceramic sink and toilet look fresh and clean. A long and narrow medicine cabinet with 2 white globe sconces completes the look, on the opposite side of the room the washer and drier are tucked in under a wood counter also painted green.

A bold wallpaper was chosen for impact in this downstairs cloakroom, with Downpipe (Farrow and Ball) ceiling and panel behind the toilet, with the sink unit in a matching dark shade. The toilet and sink unit are wall mounted to increase the feeling of space.
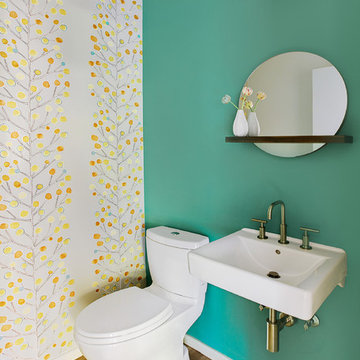
Erin Riddle of KLIK Concepts & Parallel Photography
Kleine Moderne Gästetoilette mit Wandtoilette mit Spülkasten, Wandwaschbecken, hellem Holzboden und grüner Wandfarbe in Portland
Kleine Moderne Gästetoilette mit Wandtoilette mit Spülkasten, Wandwaschbecken, hellem Holzboden und grüner Wandfarbe in Portland
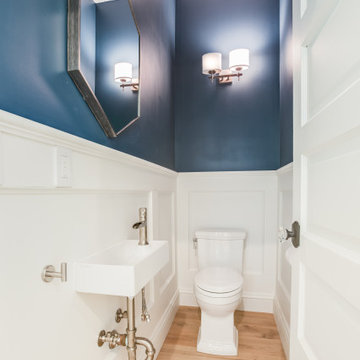
Powder room with custom installed white wood wainscoting with dark blue paint above and oak floor
Klassische Gästetoilette mit weißen Schränken, blauer Wandfarbe, hellem Holzboden, Wandwaschbecken, schwebendem Waschtisch und vertäfelten Wänden in San Francisco
Klassische Gästetoilette mit weißen Schränken, blauer Wandfarbe, hellem Holzboden, Wandwaschbecken, schwebendem Waschtisch und vertäfelten Wänden in San Francisco
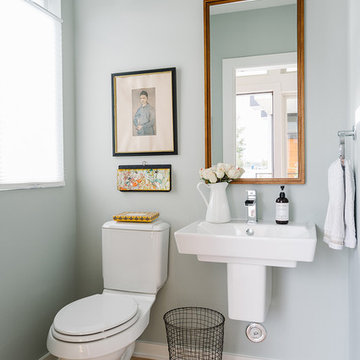
Completed in 2015, this project incorporates a Scandinavian vibe to enhance the modern architecture and farmhouse details. The vision was to create a balanced and consistent design to reflect clean lines and subtle rustic details, which creates a calm sanctuary. The whole home is not based on a design aesthetic, but rather how someone wants to feel in a space, specifically the feeling of being cozy, calm, and clean. This home is an interpretation of modern design without focusing on one specific genre; it boasts a midcentury master bedroom, stark and minimal bathrooms, an office that doubles as a music den, and modern open concept on the first floor. It’s the winner of the 2017 design award from the Austin Chapter of the American Institute of Architects and has been on the Tribeza Home Tour; in addition to being published in numerous magazines such as on the cover of Austin Home as well as Dwell Magazine, the cover of Seasonal Living Magazine, Tribeza, Rue Daily, HGTV, Hunker Home, and other international publications.
----
Featured on Dwell!
https://www.dwell.com/article/sustainability-is-the-centerpiece-of-this-new-austin-development-071e1a55
---
Project designed by the Atomic Ranch featured modern designers at Breathe Design Studio. From their Austin design studio, they serve an eclectic and accomplished nationwide clientele including in Palm Springs, LA, and the San Francisco Bay Area.
For more about Breathe Design Studio, see here: https://www.breathedesignstudio.com/
To learn more about this project, see here: https://www.breathedesignstudio.com/scandifarmhouse
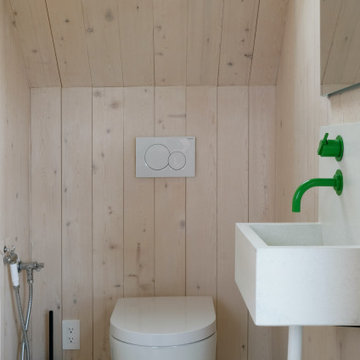
Gästetoilette mit Wandtoilette, hellem Holzboden, Wandwaschbecken und Holzwänden in San Francisco

Kleine Klassische Gästetoilette mit offenen Schränken, weißen Schränken, Toilette mit Aufsatzspülkasten, bunten Wänden, hellem Holzboden, Wandwaschbecken, braunem Boden, weißer Waschtischplatte, freistehendem Waschtisch und Tapetenwänden in Chicago
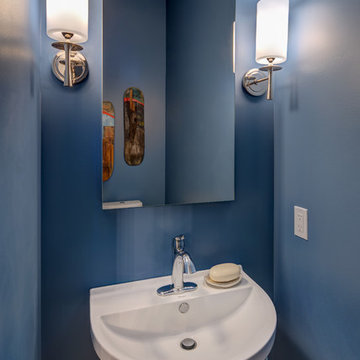
Stu Estler
Kleine Klassische Gästetoilette mit blauer Wandfarbe, hellem Holzboden und Wandwaschbecken in Washington, D.C.
Kleine Klassische Gästetoilette mit blauer Wandfarbe, hellem Holzboden und Wandwaschbecken in Washington, D.C.

Dans cet appartement haussmannien de 100 m², nos clients souhaitaient pouvoir créer un espace pour accueillir leur deuxième enfant. Nous avons donc aménagé deux zones dans l’espace parental avec une chambre et un bureau, pour pouvoir les transformer en chambre d’enfant le moment venu.
Le salon reste épuré pour mettre en valeur les 3,40 mètres de hauteur sous plafond et ses superbes moulures. Une étagère sur mesure en chêne a été créée dans l’ancien passage d’une porte !
La cuisine Ikea devient très chic grâce à ses façades bicolores dans des tons de gris vert. Le plan de travail et la crédence en quartz apportent davantage de qualité et sa marie parfaitement avec l’ensemble en le mettant en valeur.
Pour finir, la salle de bain s’inscrit dans un style scandinave avec son meuble vasque en bois et ses teintes claires, avec des touches de noir mat qui apportent du contraste.
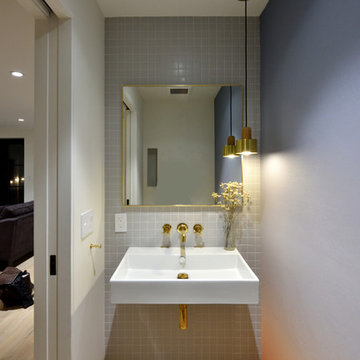
Mittelgroße Moderne Gästetoilette mit Wandtoilette, grauen Fliesen, Keramikfliesen, grauer Wandfarbe, hellem Holzboden, Wandwaschbecken, Mineralwerkstoff-Waschtisch und beigem Boden in New York
Gästetoilette mit hellem Holzboden und Wandwaschbecken Ideen und Design
1