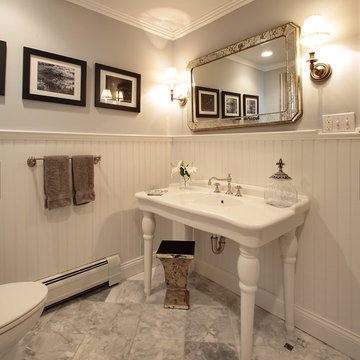Gästetoilette mit Waschtischkonsole Ideen und Design
Suche verfeinern:
Budget
Sortieren nach:Heute beliebt
61 – 80 von 1.577 Fotos
1 von 2
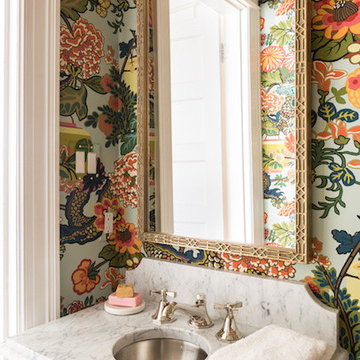
Meet Meridith: a super-mom who’s as busy as she is badass — and easily my favorite overachiever. She slays her office job and comes home to an equally high-octane family life.
We share a love for city living with farmhouse aspirations. There’s a vegetable garden in the backyard, a black cat, and a floppy eared rabbit named Rocky. There has been a mobile chicken coop and a colony of bees in the backyard. At one point they even had a pregnant hedgehog on their hands!
Between gardening, entertaining, and helping with homework, Meridith has zero time for interior design. Spending several days a week in New York for work, she has limited amount of time at home with her family. My goal was to let her make the most of it by taking her design projects off her to do list and let her get back to her family (and rabbit).
I wanted her to spend her weekends at her son's baseball games, not shopping for sofas. That’s my cue!
Meridith is wonderful. She is one of the kindest people I know. We had so much fun, it doesn’t seem fair to call this “work”. She is loving, and smart, and funny. She’s one of those girlfriends everyone wants to call their own best friend. I wanted her house to reflect that: to feel cozy and inviting, and encourage guests to stay a while.
Meridith is not your average beige person, and she has excellent taste. Plus, she was totally hands-on with design choices. It was a true collaboration. We played up her quirky side and built usable, inspiring spaces one lightbulb moment at a time.
I took her love for color (sacré blue!) and immediately started creating a plan for her space and thinking about her design wish list. I set out hunting for vibrant hues and intriguing patterns that spoke to her color palette and taste for pattern.
I focused on creating the right vibe in each space: a bit of drama in the dining room, a bit more refined and quiet atmosphere for the living room, and a neutral zen tone in their master bedroom.
Her stuff. My eye.
Meridith’s impeccable taste comes through in her art collection. The perfect placement of her beautiful paintings served as the design model for color and mood.
We had a bit of a chair graveyard on our hands, but we worked with some key pieces of her existing furniture and incorporated other traditional pieces, which struck a pleasant balance. French chairs, Asian-influenced footstools, turned legs, gilded finishes, glass hurricanes – a wonderful mash-up of traditional and contemporary.
Some special touches were custom-made (the marble backsplash in the powder room, the kitchen banquette) and others were happy accidents (a wallpaper we spotted via Pinterest). They all came together in a design aesthetic that feels warm, inviting, and vibrant — just like Meridith!
We built her space based on function.
We asked ourselves, “how will her family use each room on any given day?” Meridith throws legendary dinner parties, so we needed curated seating arrangements that could easily switch from family meals to elegant entertaining. We sought a cozy eat-in kitchen and decongested entryways that still made a statement. Above all, we wanted Meredith’s style and panache to shine through every detail. From the pendant in the entryway, to a wild use of pattern in her dining room drapery, Meredith’s space was a total win. See more of our work at www.safferstone.com. Connect with us on Facebook, get inspired on Pinterest, and share modern musings on life & design on Instagram. Or, share what's on your plate with us at hello@safferstone.com.
Photo: Angie Seckinger
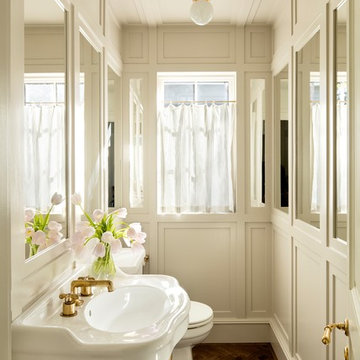
Mittelgroße Klassische Gästetoilette mit weißer Wandfarbe, dunklem Holzboden, Waschtischkonsole und braunem Boden in Portland
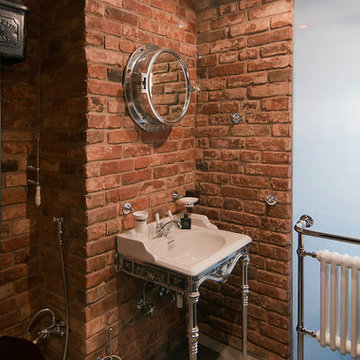
Industrial Gästetoilette mit Wandtoilette mit Spülkasten und Waschtischkonsole in Moskau
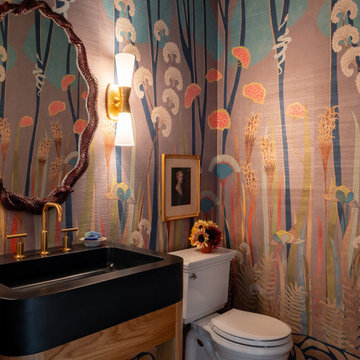
Country Gästetoilette mit offenen Schränken, Wandtoilette mit Spülkasten, bunten Wänden, Waschtischkonsole, schwarzer Waschtischplatte, freistehendem Waschtisch und Tapetenwänden in Sonstige

A traditional project that was intended to be darker in nature, allowing a much more intimate experience when in use. The clean tiles and contrast in the room really emphasises the features within the space.

First floor powder room.
Mittelgroße Klassische Gästetoilette mit braunem Boden, dunklen Holzschränken, Toilette mit Aufsatzspülkasten, Waschtischkonsole, weißer Waschtischplatte, freistehendem Waschtisch und Tapetenwänden in Baltimore
Mittelgroße Klassische Gästetoilette mit braunem Boden, dunklen Holzschränken, Toilette mit Aufsatzspülkasten, Waschtischkonsole, weißer Waschtischplatte, freistehendem Waschtisch und Tapetenwänden in Baltimore

Kleine Landhausstil Gästetoilette mit profilierten Schrankfronten, weißen Schränken, Toilette mit Aufsatzspülkasten, beiger Wandfarbe, Keramikboden, Waschtischkonsole, Marmor-Waschbecken/Waschtisch, beigem Boden, beiger Waschtischplatte und eingebautem Waschtisch in Dallas

Kleine Moderne Gästetoilette mit schwarzen Schränken, Toilette mit Aufsatzspülkasten, weißen Fliesen, Porzellanfliesen, schwarzer Wandfarbe, dunklem Holzboden, Waschtischkonsole, Marmor-Waschbecken/Waschtisch, weißer Waschtischplatte, freistehendem Waschtisch und Tapetenwänden in Seattle

This beautifully appointed cottage is a peaceful refuge for a busy couple. From hosting family to offering a home away from home for Navy Midshipmen, this home is inviting, relaxing and comfortable. To meet their needs and those of their guests, the home owner’s request of us was to provide window treatments that would be functional while softening each room. In the bedrooms, this was achieved with traversing draperies and operable roman shades. Roman shades complete the office and also provide privacy in the kitchen. Plantation shutters softly filter the light while providing privacy in the living room.
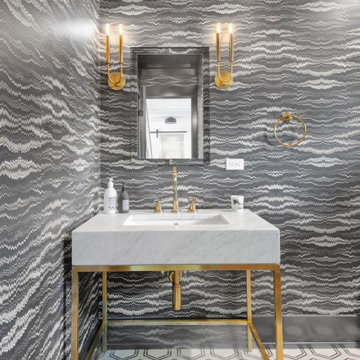
Mittelgroße Klassische Gästetoilette mit grauer Wandfarbe, Keramikboden, Waschtischkonsole, gefliestem Waschtisch, buntem Boden und weißer Waschtischplatte in Orlando
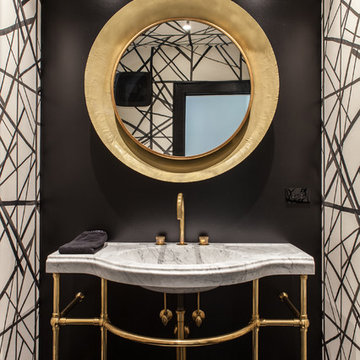
Studio West Photography
Mittelgroße Moderne Gästetoilette mit schwarzer Wandfarbe, dunklem Holzboden, Waschtischkonsole, Marmor-Waschbecken/Waschtisch, schwarzem Boden, weißer Waschtischplatte und Wandtoilette in Chicago
Mittelgroße Moderne Gästetoilette mit schwarzer Wandfarbe, dunklem Holzboden, Waschtischkonsole, Marmor-Waschbecken/Waschtisch, schwarzem Boden, weißer Waschtischplatte und Wandtoilette in Chicago
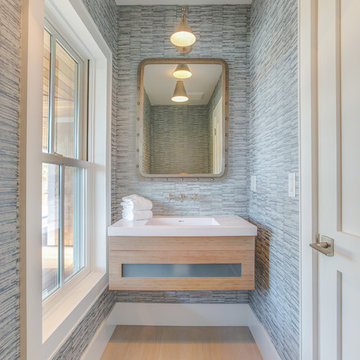
Maritime Gästetoilette mit flächenbündigen Schrankfronten, hellen Holzschränken, grauer Wandfarbe, hellem Holzboden, Waschtischkonsole, beigem Boden und weißer Waschtischplatte in Sonstige
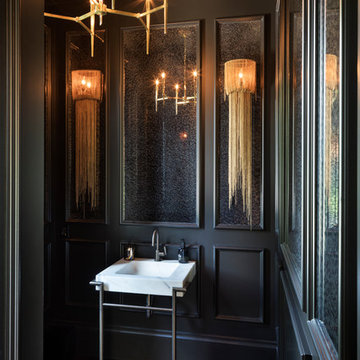
Landmark Photography
Mediterrane Gästetoilette mit schwarzer Wandfarbe, dunklem Holzboden, Waschtischkonsole und braunem Boden in Minneapolis
Mediterrane Gästetoilette mit schwarzer Wandfarbe, dunklem Holzboden, Waschtischkonsole und braunem Boden in Minneapolis
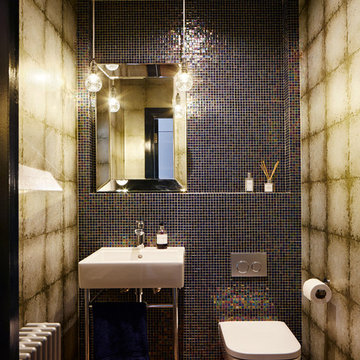
Developed as a Project Architect for Mulroy Architects
Photographs: Joakim Boren
Kleine Stilmix Gästetoilette mit Wandtoilette, farbigen Fliesen, Mosaikfliesen, bunten Wänden, Waschtischkonsole und braunem Boden in London
Kleine Stilmix Gästetoilette mit Wandtoilette, farbigen Fliesen, Mosaikfliesen, bunten Wänden, Waschtischkonsole und braunem Boden in London
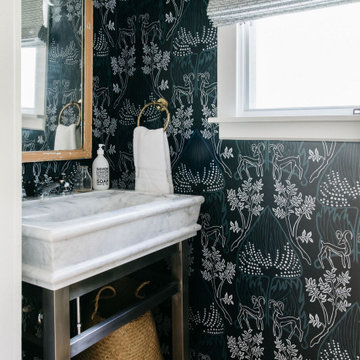
Maritime Gästetoilette mit schwarzer Wandfarbe, hellem Holzboden, Waschtischkonsole und beigem Boden in Denver
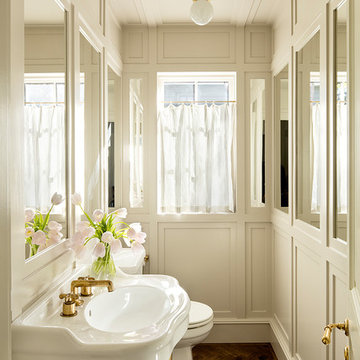
Klassische Gästetoilette mit beiger Wandfarbe, dunklem Holzboden, Waschtischkonsole und braunem Boden in Portland
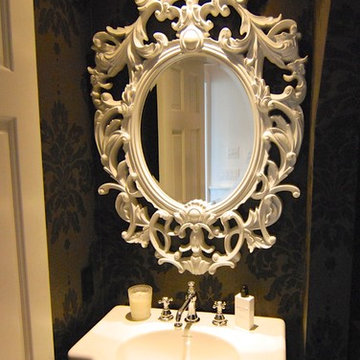
Main floor powder room with dramatic black and white theme. Black wood floors, black wallpaper with white sink, white baroque mirror and white trim.
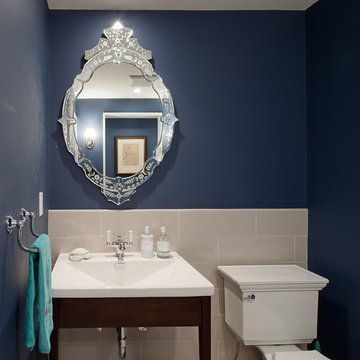
When our clients acquired this classic Beacon Hill condominium overlooking Boston Common, they sought collaboration with Feinmann Design|Build to renovate the entire space. The lack of connection between the kitchen, located in the back of the home, and the living and dining rooms was the focus of the redesign. Also on the wish list was a new bedroom and a second family bathroom to be located in the area of the existing kitchen. The resulting plan for this extensive renovation was an updated floor plan to match our clients’ modern lifestyle, while retaining much of the homes original detail.
Connecting the most frequented rooms in the house required relocating the kitchen to the front of the condo to be closer to the living and dining rooms. A wall anchored by elegant columns defines the kitchen and adds sophistication to the adjoining dining room. Natural light shines through skylights that were exposed when the kitchen ceiling was opened and then styled to reflect the classic woodworking details found in the rest of the home. White marble counters grace the custom built island, perfect for a casual meal or for doing homework.
While reconfiguring the master bathroom and renovating the second bedroom proved to be a major project, our skilled team also relocated the new bedroom and family bathroom to the area where the kitchen formally was. Each of the three renovated bathrooms truly achieved a style of their own – in the Master Bath, a soaking tub and shower are enclosed, as is traditional in Japan, in floor to ceiling glass. To complete our clients wish list, we designed and built a classic Japanese Tatami room to double as both a guest bedroom and meditation space – a unique feature within a classically designed home.
Photos by John Horner

Introducing an exquisitely designed powder room project nestled in a luxurious residence on Riverside Drive, Manhattan, NY. This captivating space seamlessly blends traditional elegance with urban sophistication, reflecting the quintessential charm of the city that never sleeps.
The focal point of this powder room is the enchanting floral green wallpaper that wraps around the walls, evoking a sense of timeless grace and serenity. The design pays homage to classic interior styles, infusing the room with warmth and character.
A key feature of this space is the bespoke tiling, meticulously crafted to complement the overall design. The tiles showcase intricate patterns and textures, creating a harmonious interplay between traditional and contemporary aesthetics. Each piece has been carefully selected and installed by skilled tradesmen, who have dedicated countless hours to perfecting this one-of-a-kind space.
The pièce de résistance of this powder room is undoubtedly the vanity sconce, inspired by the iconic New York City skyline. This exquisite lighting fixture casts a soft, ambient glow that highlights the room's extraordinary details. The sconce pays tribute to the city's architectural prowess while adding a touch of modernity to the overall design.
This remarkable project took two years on and off to complete, with our studio accommodating the process with unwavering commitment and enthusiasm. The collective efforts of the design team, tradesmen, and our studio have culminated in a breathtaking powder room that effortlessly marries traditional elegance with contemporary flair.
We take immense pride in this Riverside Drive powder room project, and we are confident that it will serve as an enchanting retreat for its owners and guests alike. As a testament to our dedication to exceptional design and craftsmanship, this bespoke space showcases the unparalleled beauty of New York City's distinct style and character.
Gästetoilette mit Waschtischkonsole Ideen und Design
4
