Gästetoilette mit Waschtischkonsole und Quarzwerkstein-Waschtisch Ideen und Design
Suche verfeinern:
Budget
Sortieren nach:Heute beliebt
1 – 20 von 66 Fotos
1 von 3

Kleine Klassische Gästetoilette mit Toilette mit Aufsatzspülkasten, weißer Wandfarbe, dunklem Holzboden, Waschtischkonsole, Quarzwerkstein-Waschtisch, braunem Boden und weißer Waschtischplatte in Houston

I am glad to present a new project, Powder room design in a modern style. This project is as simple as it is not ordinary with its solution. The powder room is the most typical, small. I used wallpaper for this project, changing the visual space - increasing it. The idea was to extend the semicircular corridor by creating additional vertical backlit niches. I also used everyone's long-loved living moss to decorate the wall so that the powder room did not look like a lifeless and dull corridor. The interior lines are clean. The interior is not overflowing with accents and flowers. Everything is concise and restrained: concrete and flowers, the latest technology and wildlife, wood and metal, yin-yang.

A plain powder room with no window or other features was transformed into a glamorous space, with hotel vibes.
Mittelgroße Moderne Gästetoilette mit beigen Fliesen, Porzellanfliesen, oranger Wandfarbe, Porzellan-Bodenfliesen, Waschtischkonsole, Quarzwerkstein-Waschtisch, beigem Boden, grauer Waschtischplatte, freistehendem Waschtisch und Tapetenwänden in Melbourne
Mittelgroße Moderne Gästetoilette mit beigen Fliesen, Porzellanfliesen, oranger Wandfarbe, Porzellan-Bodenfliesen, Waschtischkonsole, Quarzwerkstein-Waschtisch, beigem Boden, grauer Waschtischplatte, freistehendem Waschtisch und Tapetenwänden in Melbourne
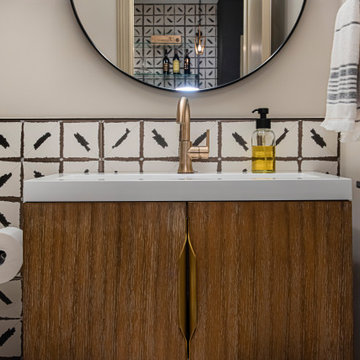
This basement remodeling project involved transforming a traditional basement into a multifunctional space, blending a country club ambience and personalized decor with modern entertainment options.
This contemporary bathroom features striking black and white tiles juxtaposed with a warm wooden vanity. The sleek shower area adds a touch of modern elegance to the space.
---
Project completed by Wendy Langston's Everything Home interior design firm, which serves Carmel, Zionsville, Fishers, Westfield, Noblesville, and Indianapolis.
For more about Everything Home, see here: https://everythinghomedesigns.com/
To learn more about this project, see here: https://everythinghomedesigns.com/portfolio/carmel-basement-renovation
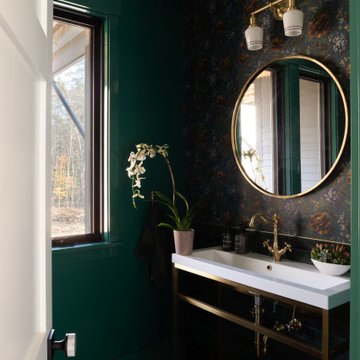
Modern bathroom with dark green walls and floral wallpaper.
Mittelgroße Klassische Gästetoilette mit grüner Wandfarbe, Keramikboden, Waschtischkonsole, Quarzwerkstein-Waschtisch, schwarzem Boden, weißer Waschtischplatte, freistehendem Waschtisch und Tapetenwänden in Boston
Mittelgroße Klassische Gästetoilette mit grüner Wandfarbe, Keramikboden, Waschtischkonsole, Quarzwerkstein-Waschtisch, schwarzem Boden, weißer Waschtischplatte, freistehendem Waschtisch und Tapetenwänden in Boston

Added a small Powder Room off the new Laundry Space
Kleine Klassische Gästetoilette mit verzierten Schränken, braunen Schränken, weißen Fliesen, Keramikfliesen, blauer Wandfarbe, Mosaik-Bodenfliesen, Waschtischkonsole, Quarzwerkstein-Waschtisch, grünem Boden und weißer Waschtischplatte in Seattle
Kleine Klassische Gästetoilette mit verzierten Schränken, braunen Schränken, weißen Fliesen, Keramikfliesen, blauer Wandfarbe, Mosaik-Bodenfliesen, Waschtischkonsole, Quarzwerkstein-Waschtisch, grünem Boden und weißer Waschtischplatte in Seattle
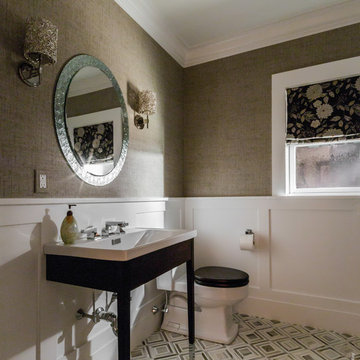
Photo: Patrick O'Malley
Mittelgroße Klassische Gästetoilette mit Waschtischkonsole, Quarzwerkstein-Waschtisch, farbigen Fliesen, beiger Wandfarbe, Marmorboden und Toilette mit Aufsatzspülkasten in Boston
Mittelgroße Klassische Gästetoilette mit Waschtischkonsole, Quarzwerkstein-Waschtisch, farbigen Fliesen, beiger Wandfarbe, Marmorboden und Toilette mit Aufsatzspülkasten in Boston
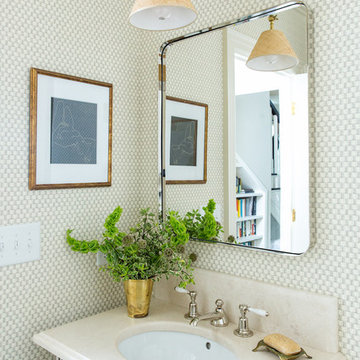
Full-scale interior design, architectural consultation, kitchen design, bath design, furnishings selection and project management for a home located in the historic district of Chapel Hill, North Carolina. The home features a fresh take on traditional southern decorating, and was included in the March 2018 issue of Southern Living magazine.
Photo by: Anna Routh

We picked out the sleek finishes and furniture in this new build Austin home to suit the client’s brief for a modern, yet comfortable home:
---
Project designed by Sara Barney’s Austin interior design studio BANDD DESIGN. They serve the entire Austin area and its surrounding towns, with an emphasis on Round Rock, Lake Travis, West Lake Hills, and Tarrytown.
For more about BANDD DESIGN, click here: https://bandddesign.com/
To learn more about this project, click here: https://bandddesign.com/chloes-bloom-new-build/
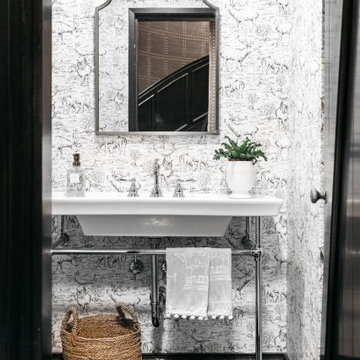
We gave this man cave in San Marino a moody masculine look with plaid fabric walls, ebony-stained woodwork, and brass accents.
---
Project designed by Courtney Thomas Design in La Cañada. Serving Pasadena, Glendale, Monrovia, San Marino, Sierra Madre, South Pasadena, and Altadena.
For more about Courtney Thomas Design, click here: https://www.courtneythomasdesign.com/
To learn more about this project, click here:
https://www.courtneythomasdesign.com/portfolio/basement-bar-san-marino/
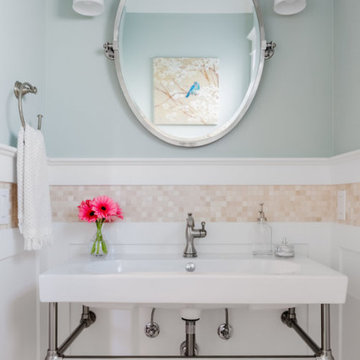
This 1950s home got a major update and addition. It went from a modest three bedroom, two bath house to a beautiful five bedroom, four bath house. Our clients were outgrowing their home but loved their neighborhood and didn't want to move. So they decided to modify their existing home to bring it up to speed with their family's needs. The main goals were to enlarge the main living spaces and make the floor plan more open. This was primarily achieved by adding a second story which allowed new bedrooms to be created, freeing up space on the main floor for a larger kitchen, dining room, and living room. The soothing creams, blues, grays, and warm wood tones used throughout help make this home inviting, and the craftsman details add charm and character, ensuring our clients will be proud to call this space "home" for years to come.
Project designed by interior design studio Kimberlee Marie Interiors. They serve the Seattle metro area including Seattle, Bellevue, Kirkland, Medina, Clyde Hill, and Hunts Point.
For more about Kimberlee Marie Interiors, see here: https://www.kimberleemarie.com/
To learn more about this project, see here
https://www.kimberleemarie.com/greenlakecraftsman

Kleine Klassische Gästetoilette mit offenen Schränken, weißen Schränken, Toilette mit Aufsatzspülkasten, blauen Fliesen, blauer Wandfarbe, dunklem Holzboden, Waschtischkonsole, Quarzwerkstein-Waschtisch, braunem Boden, weißer Waschtischplatte, freistehendem Waschtisch und Tapetenwänden in Chicago
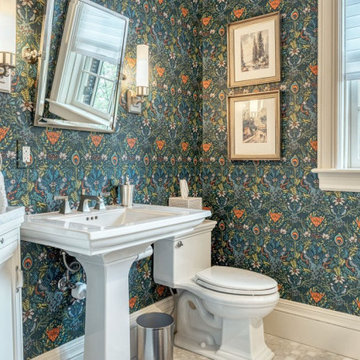
Mittelgroße Klassische Gästetoilette mit weißen Schränken, Toilette mit Aufsatzspülkasten, Waschtischkonsole, Quarzwerkstein-Waschtisch, weißer Waschtischplatte und freistehendem Waschtisch in Cedar Rapids

Palm Springs - Bold Funkiness. This collection was designed for our love of bold patterns and playful colors.
Kleine Retro Gästetoilette mit freistehendem Waschtisch, offenen Schränken, schwarzen Schränken, Wandtoilette, schwarz-weißen Fliesen, Zementfliesen, weißer Wandfarbe, Waschtischkonsole, Quarzwerkstein-Waschtisch und weißer Waschtischplatte in Los Angeles
Kleine Retro Gästetoilette mit freistehendem Waschtisch, offenen Schränken, schwarzen Schränken, Wandtoilette, schwarz-weißen Fliesen, Zementfliesen, weißer Wandfarbe, Waschtischkonsole, Quarzwerkstein-Waschtisch und weißer Waschtischplatte in Los Angeles
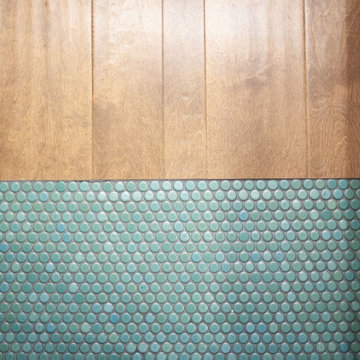
Floor Transition between Laundry and Powder
Kleine Klassische Gästetoilette mit verzierten Schränken, braunen Schränken, weißen Fliesen, Keramikfliesen, blauer Wandfarbe, Mosaik-Bodenfliesen, Waschtischkonsole, Quarzwerkstein-Waschtisch, grünem Boden und weißer Waschtischplatte in Seattle
Kleine Klassische Gästetoilette mit verzierten Schränken, braunen Schränken, weißen Fliesen, Keramikfliesen, blauer Wandfarbe, Mosaik-Bodenfliesen, Waschtischkonsole, Quarzwerkstein-Waschtisch, grünem Boden und weißer Waschtischplatte in Seattle
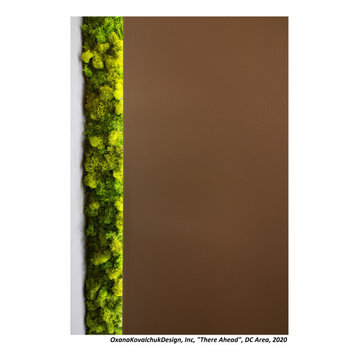
I am glad to present a new project, Powder room design in a modern style. This project is as simple as it is not ordinary with its solution. The powder room is the most typical, small. I used wallpaper for this project, changing the visual space - increasing it. The idea was to extend the semicircular corridor by creating additional vertical backlit niches. I also used everyone's long-loved living moss to decorate the wall so that the powder room did not look like a lifeless and dull corridor. The interior lines are clean. The interior is not overflowing with accents and flowers. Everything is concise and restrained: concrete and flowers, the latest technology and wildlife, wood and metal, yin-yang.
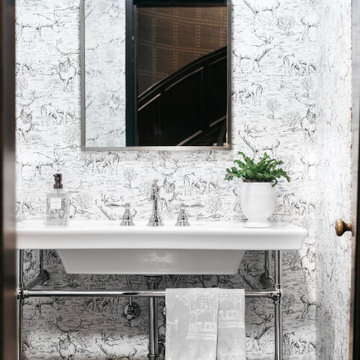
We gave this man cave in San Marino a moody masculine look with plaid fabric walls, ebony-stained woodwork, and brass accents.
---
Project designed by Courtney Thomas Design in La Cañada. Serving Pasadena, Glendale, Monrovia, San Marino, Sierra Madre, South Pasadena, and Altadena.
For more about Courtney Thomas Design, click here: https://www.courtneythomasdesign.com/
To learn more about this project, click here:
https://www.courtneythomasdesign.com/portfolio/basement-bar-san-marino/
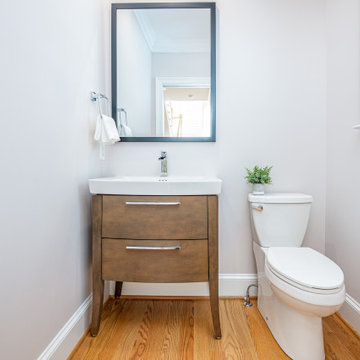
powder room with furniture-style vanity, hardwood floors
Landhausstil Gästetoilette mit verzierten Schränken, hellbraunen Holzschränken, grauer Wandfarbe, hellem Holzboden, Waschtischkonsole, Quarzwerkstein-Waschtisch, weißer Waschtischplatte und freistehendem Waschtisch in Washington, D.C.
Landhausstil Gästetoilette mit verzierten Schränken, hellbraunen Holzschränken, grauer Wandfarbe, hellem Holzboden, Waschtischkonsole, Quarzwerkstein-Waschtisch, weißer Waschtischplatte und freistehendem Waschtisch in Washington, D.C.
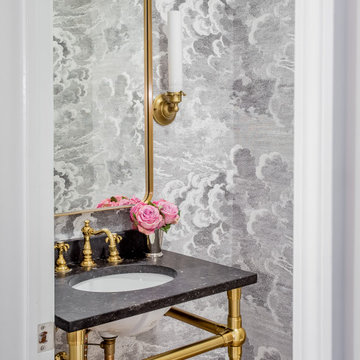
Kleine Klassische Gästetoilette mit orangefarbenen Schränken, Toilette mit Aufsatzspülkasten, grauer Wandfarbe, hellem Holzboden, Waschtischkonsole, Quarzwerkstein-Waschtisch, schwarzer Waschtischplatte und freistehendem Waschtisch in Chicago
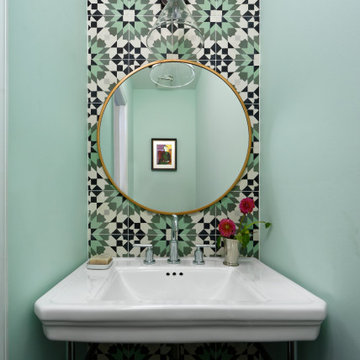
Our St. Pete studio gave this gorgeous home a beautiful makeover with a neutral color palette that nicely highlights the thoughtful design details. We added cottage-style barn doors for the bathroom giving it an elegant charm that heightens the stunning designs of the space. In the kitchen, we used the classic black and white theme, punctuated with organic elements like plants and wooden shelves that create a warm, lived-in feel. We added an attractive area rug in the dining room along with beautiful artwork and statement lighting to create visual interest. In the powder room, soft blue walls, a stylish console sink, and an elegant gold-rimmed mirror add panache.
---
Pamela Harvey Interiors offers interior design services in St. Petersburg and Tampa, and throughout Florida's Suncoast area, from Tarpon Springs to Naples, including Bradenton, Lakewood Ranch, and Sarasota.
For more about Pamela Harvey Interiors, see here: https://www.pamelaharveyinteriors.com/
Gästetoilette mit Waschtischkonsole und Quarzwerkstein-Waschtisch Ideen und Design
1