Gästetoilette mit weißen Fliesen und Waschtischkonsole Ideen und Design
Suche verfeinern:
Budget
Sortieren nach:Heute beliebt
1 – 20 von 170 Fotos
1 von 3

Guest shower room and cloakroom, with seating bench, wardrobe and storage baskets leading onto a guest shower room.
Matchstick wall tiles and black and white encaustic floor tiles, brushed nickel brassware throughout
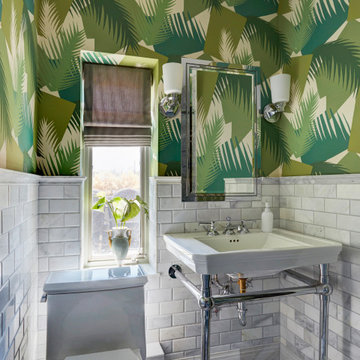
Klassische Gästetoilette mit weißen Fliesen, grüner Wandfarbe, Mosaik-Bodenfliesen, Waschtischkonsole, buntem Boden und Tapetenwänden in Chicago
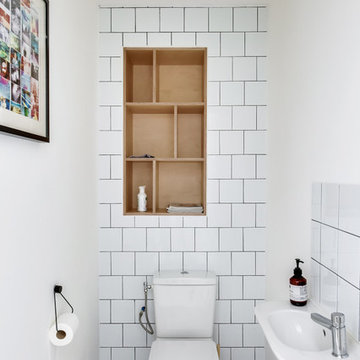
Damien Rigondeaud
Moderne Gästetoilette mit offenen Schränken, Wandtoilette mit Spülkasten, weißen Fliesen, Porzellanfliesen, weißer Wandfarbe, Waschtischkonsole und grauem Boden in Paris
Moderne Gästetoilette mit offenen Schränken, Wandtoilette mit Spülkasten, weißen Fliesen, Porzellanfliesen, weißer Wandfarbe, Waschtischkonsole und grauem Boden in Paris

An updated take on mid-century modern offers many spaces to enjoy the outdoors both from
inside and out: the two upstairs balconies create serene spaces, beautiful views can be enjoyed
from each of the masters, and the large back patio equipped with fireplace and cooking area is
perfect for entertaining. Pacific Architectural Millwork Stacking Doors create a seamless
indoor/outdoor feel. A stunning infinity edge pool with jacuzzi is a destination in and of itself.
Inside the home, draw your attention to oversized kitchen, study/library and the wine room off the
living and dining room.

Kleine Moderne Gästetoilette mit schwarzen Schränken, Toilette mit Aufsatzspülkasten, weißen Fliesen, Porzellanfliesen, schwarzer Wandfarbe, dunklem Holzboden, Waschtischkonsole, Marmor-Waschbecken/Waschtisch, weißer Waschtischplatte, freistehendem Waschtisch und Tapetenwänden in Seattle

Introducing an exquisitely designed powder room project nestled in a luxurious residence on Riverside Drive, Manhattan, NY. This captivating space seamlessly blends traditional elegance with urban sophistication, reflecting the quintessential charm of the city that never sleeps.
The focal point of this powder room is the enchanting floral green wallpaper that wraps around the walls, evoking a sense of timeless grace and serenity. The design pays homage to classic interior styles, infusing the room with warmth and character.
A key feature of this space is the bespoke tiling, meticulously crafted to complement the overall design. The tiles showcase intricate patterns and textures, creating a harmonious interplay between traditional and contemporary aesthetics. Each piece has been carefully selected and installed by skilled tradesmen, who have dedicated countless hours to perfecting this one-of-a-kind space.
The pièce de résistance of this powder room is undoubtedly the vanity sconce, inspired by the iconic New York City skyline. This exquisite lighting fixture casts a soft, ambient glow that highlights the room's extraordinary details. The sconce pays tribute to the city's architectural prowess while adding a touch of modernity to the overall design.
This remarkable project took two years on and off to complete, with our studio accommodating the process with unwavering commitment and enthusiasm. The collective efforts of the design team, tradesmen, and our studio have culminated in a breathtaking powder room that effortlessly marries traditional elegance with contemporary flair.
We take immense pride in this Riverside Drive powder room project, and we are confident that it will serve as an enchanting retreat for its owners and guests alike. As a testament to our dedication to exceptional design and craftsmanship, this bespoke space showcases the unparalleled beauty of New York City's distinct style and character.
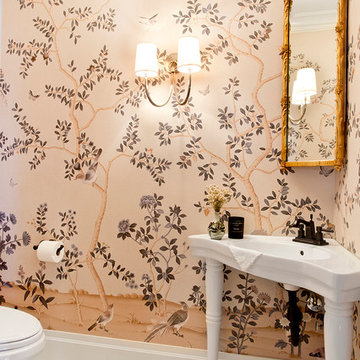
950 sq. ft. gut renovation of a pre-war NYC apartment to add a half-bath and guest bedroom.
Kleine Klassische Gästetoilette mit weißen Fliesen, bunten Wänden, Marmorboden, Waschtischkonsole und weißem Boden in New York
Kleine Klassische Gästetoilette mit weißen Fliesen, bunten Wänden, Marmorboden, Waschtischkonsole und weißem Boden in New York
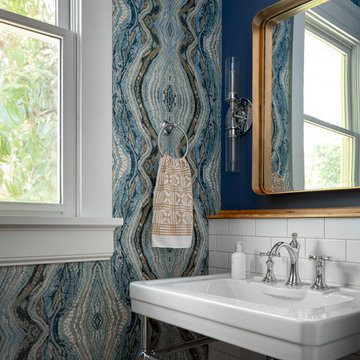
This unique powder room features an intricate bohemian wallpaper, white subway tile backsplash, porcelain and chrome vanity, and a modern gold mirror.
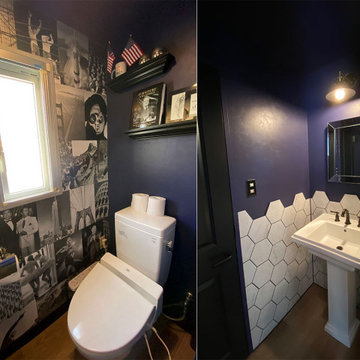
1945年設立のアメリカ老舗家具ブランド、アシュレイ社の日本国内フラッグシップとなる「アシュレイホームストア横浜」男性トイレをリフォーム。
デザインテーマは「American History – アメリカンヒストリー」。
アメリカ家具メーカーの為、アメリカの歴史を感じる『Life誌』の表紙を壁紙としたインパクトのあるものを使用し、レトロ感漂う老舗バーをイメージした空間に。
洗面スペースには紫のペイント壁に六角形タイルの立ち上がり壁を施すことで防水性を兼ね備えた力強いデザインとなりました。自然石のマーブル模様や凹凸を再現したイタリアンタイルの美しいテクスチャーと、六角形のシルエットが空間に大きなインパクトをもたらします。
アメリカンクラシックにシェーカースタイルのモダンな感性を融合した、クラシカルで美しい型洗面器「トレシャム」のペデスタルシンクに、宝石のようなカットを施したハンドルとスパウトがエレガントな、格調高いデザインが特徴の2ハンドル洗面水栓「ケルストン」をコーディネート。
世界の有名ホテルで採用されている、米国を代表する水まわり総合メーカーKOHLER(コーラ―)社のおすすめ商品です。
ペデスタル型(脚付き)は洗面カウンターの設置が不要で施工しやすく、脚元がすっきりしているので広々としたお手入れしやすい洗面スペースが実現可能です。
デザイン:アシュレイ
施工:ボウクス
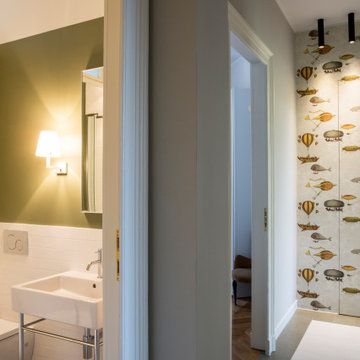
Il bagno per gli ospiti
Kleine Moderne Gästetoilette mit Wandtoilette, weißen Fliesen, Keramikfliesen, grüner Wandfarbe, Zementfliesen für Boden, Waschtischkonsole und grünem Boden in Turin
Kleine Moderne Gästetoilette mit Wandtoilette, weißen Fliesen, Keramikfliesen, grüner Wandfarbe, Zementfliesen für Boden, Waschtischkonsole und grünem Boden in Turin
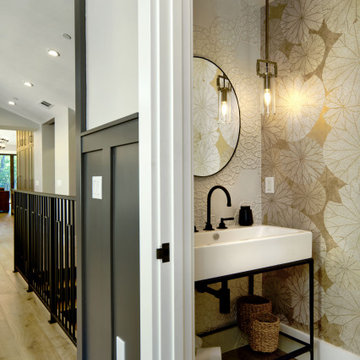
Kleine Urige Gästetoilette mit verzierten Schränken, schwarzen Schränken, Wandtoilette, weißen Fliesen, Keramikfliesen, beiger Wandfarbe, braunem Holzboden, Waschtischkonsole, braunem Boden, freistehendem Waschtisch und Tapetenwänden in San Francisco
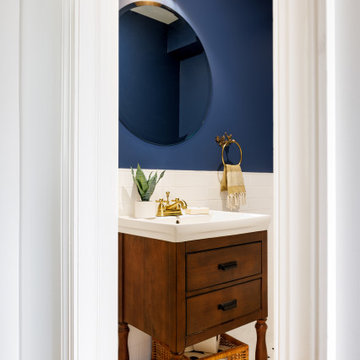
Moderne Gästetoilette mit braunen Schränken, weißen Fliesen, Metrofliesen, blauer Wandfarbe, Keramikboden, Waschtischkonsole, weißem Boden und freistehendem Waschtisch in Washington, D.C.
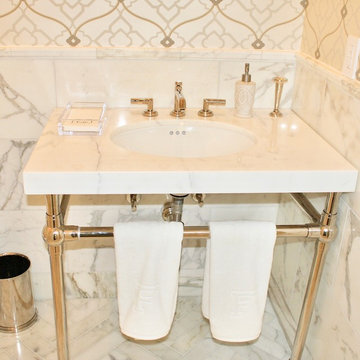
Kleine Klassische Gästetoilette mit grauen Fliesen, weißen Fliesen, Marmorfliesen, grauer Wandfarbe, Marmorboden, Waschtischkonsole und weißem Boden in Austin
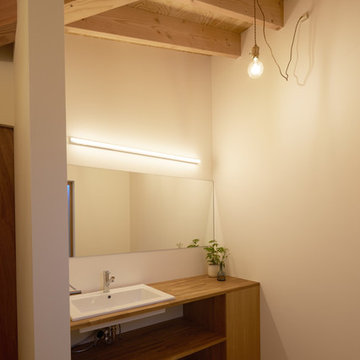
Nordische Gästetoilette mit weißen Fliesen, weißer Wandfarbe, braunem Holzboden, Waschtischkonsole, Waschtisch aus Holz, weißer Waschtischplatte und braunem Boden in Sonstige
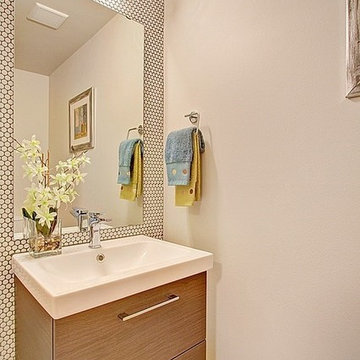
Retro Gästetoilette mit flächenbündigen Schrankfronten, hellbraunen Holzschränken, weißen Fliesen, Mosaikfliesen, braunem Holzboden, Waschtischkonsole und grauem Boden in Seattle

Our designer, Hannah Tindall, worked with the homeowners to create a contemporary kitchen, living room, master & guest bathrooms and gorgeous hallway that truly highlights their beautiful and extensive art collection. The entire home was outfitted with sleek, walnut hardwood flooring, with a custom Frank Lloyd Wright inspired entryway stairwell. The living room's standout pieces are two gorgeous velvet teal sofas and the black stone fireplace. The kitchen has dark wood cabinetry with frosted glass and a glass mosaic tile backsplash. The master bathrooms uses the same dark cabinetry, double vanity, and a custom tile backsplash in the walk-in shower. The first floor guest bathroom keeps things eclectic with bright purple walls and colorful modern artwork.

Added a small Powder Room off the new Laundry Space
Kleine Klassische Gästetoilette mit verzierten Schränken, braunen Schränken, weißen Fliesen, Keramikfliesen, blauer Wandfarbe, Mosaik-Bodenfliesen, Waschtischkonsole, Quarzwerkstein-Waschtisch, grünem Boden und weißer Waschtischplatte in Seattle
Kleine Klassische Gästetoilette mit verzierten Schränken, braunen Schränken, weißen Fliesen, Keramikfliesen, blauer Wandfarbe, Mosaik-Bodenfliesen, Waschtischkonsole, Quarzwerkstein-Waschtisch, grünem Boden und weißer Waschtischplatte in Seattle

Eric Roth Photography
Stilmix Gästetoilette mit offenen Schränken, Toilette mit Aufsatzspülkasten, weißen Fliesen, lila Wandfarbe, Marmorboden, Waschtischkonsole und Marmor-Waschbecken/Waschtisch in Boston
Stilmix Gästetoilette mit offenen Schränken, Toilette mit Aufsatzspülkasten, weißen Fliesen, lila Wandfarbe, Marmorboden, Waschtischkonsole und Marmor-Waschbecken/Waschtisch in Boston

Jame French
Kleine Klassische Gästetoilette mit grauer Wandfarbe, Porzellan-Bodenfliesen, schwarz-weißen Fliesen, weißen Fliesen, Waschtischkonsole, Wandtoilette mit Spülkasten und buntem Boden in Sussex
Kleine Klassische Gästetoilette mit grauer Wandfarbe, Porzellan-Bodenfliesen, schwarz-weißen Fliesen, weißen Fliesen, Waschtischkonsole, Wandtoilette mit Spülkasten und buntem Boden in Sussex
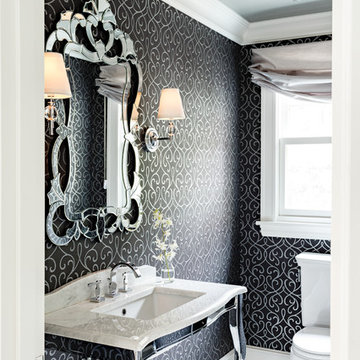
Lincoln Barbour Photography
Kleine Klassische Gästetoilette mit Waschtischkonsole, Marmor-Waschbecken/Waschtisch, Toilette mit Aufsatzspülkasten, weißen Fliesen, schwarzer Wandfarbe und Mosaik-Bodenfliesen in Portland
Kleine Klassische Gästetoilette mit Waschtischkonsole, Marmor-Waschbecken/Waschtisch, Toilette mit Aufsatzspülkasten, weißen Fliesen, schwarzer Wandfarbe und Mosaik-Bodenfliesen in Portland
Gästetoilette mit weißen Fliesen und Waschtischkonsole Ideen und Design
1