Gästetoilette mit weißen Fliesen und blauem Boden Ideen und Design
Suche verfeinern:
Budget
Sortieren nach:Heute beliebt
1 – 20 von 119 Fotos
1 von 3

Kleine Eklektische Gästetoilette mit flächenbündigen Schrankfronten, hellbraunen Holzschränken, Toilette mit Aufsatzspülkasten, weißen Fliesen, Keramikfliesen, weißer Wandfarbe, Porzellan-Bodenfliesen, Unterbauwaschbecken, Quarzwerkstein-Waschtisch, blauem Boden, weißer Waschtischplatte und eingebautem Waschtisch in New York
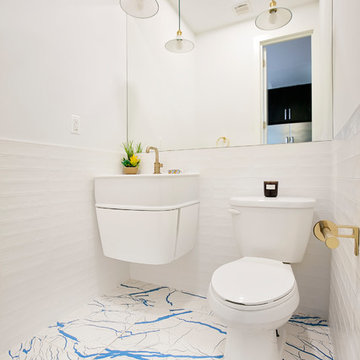
Striking modern bathroom with blue and gold accents.
Photo by Alexey Gold-Devoryadkin
Kleine Moderne Gästetoilette mit weißen Schränken, Toilette mit Aufsatzspülkasten, Porzellanfliesen, weißer Wandfarbe, Wandwaschbecken, blauem Boden, Zementfliesen für Boden und weißen Fliesen in New York
Kleine Moderne Gästetoilette mit weißen Schränken, Toilette mit Aufsatzspülkasten, Porzellanfliesen, weißer Wandfarbe, Wandwaschbecken, blauem Boden, Zementfliesen für Boden und weißen Fliesen in New York
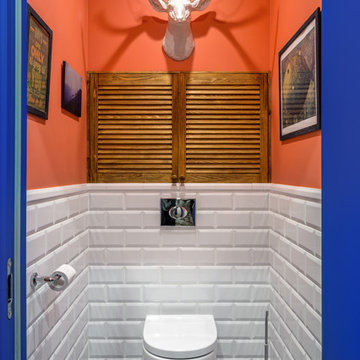
Антон Лихтарович - фото
Kleine Nordische Gästetoilette mit Wandtoilette, weißen Fliesen, Keramikfliesen, oranger Wandfarbe, Porzellan-Bodenfliesen und blauem Boden in Moskau
Kleine Nordische Gästetoilette mit Wandtoilette, weißen Fliesen, Keramikfliesen, oranger Wandfarbe, Porzellan-Bodenfliesen und blauem Boden in Moskau

Un aseo que hace las veces de caja de luz, y que divide los dos dormitorios infantiles.
Kleine Industrial Gästetoilette mit weißen Schränken, Toilette mit Aufsatzspülkasten, weißen Fliesen, Keramikfliesen, weißer Wandfarbe, Keramikboden, Aufsatzwaschbecken, Marmor-Waschbecken/Waschtisch, blauem Boden, weißer Waschtischplatte und eingebautem Waschtisch in Valencia
Kleine Industrial Gästetoilette mit weißen Schränken, Toilette mit Aufsatzspülkasten, weißen Fliesen, Keramikfliesen, weißer Wandfarbe, Keramikboden, Aufsatzwaschbecken, Marmor-Waschbecken/Waschtisch, blauem Boden, weißer Waschtischplatte und eingebautem Waschtisch in Valencia

Reforma integral de aseo de invitados
Kleine Moderne Gästetoilette mit Toilette mit Aufsatzspülkasten, weißen Fliesen, Keramikfliesen, weißer Wandfarbe, Keramikboden, Aufsatzwaschbecken, Laminat-Waschtisch, blauem Boden, brauner Waschtischplatte, schwebendem Waschtisch und Tapetenwänden in Madrid
Kleine Moderne Gästetoilette mit Toilette mit Aufsatzspülkasten, weißen Fliesen, Keramikfliesen, weißer Wandfarbe, Keramikboden, Aufsatzwaschbecken, Laminat-Waschtisch, blauem Boden, brauner Waschtischplatte, schwebendem Waschtisch und Tapetenwänden in Madrid

Completed in 2017, this single family home features matte black & brass finishes with hexagon motifs. We selected light oak floors to highlight the natural light throughout the modern home designed by architect Ryan Rodenberg. Joseph Builders were drawn to blue tones so we incorporated it through the navy wallpaper and tile accents to create continuity throughout the home, while also giving this pre-specified home a distinct identity.
---
Project designed by the Atomic Ranch featured modern designers at Breathe Design Studio. From their Austin design studio, they serve an eclectic and accomplished nationwide clientele including in Palm Springs, LA, and the San Francisco Bay Area.
For more about Breathe Design Studio, see here: https://www.breathedesignstudio.com/
To learn more about this project, see here: https://www.breathedesignstudio.com/cleanmodernsinglefamily
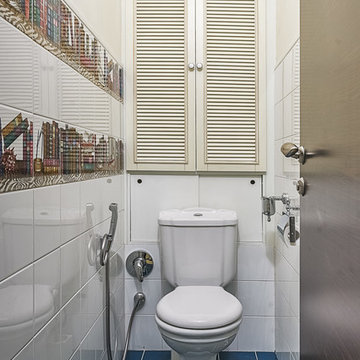
Архитектор Ольга Макарова. Фотограф Сергей Красюк.
Kleine Moderne Gästetoilette mit Keramikboden, Wandtoilette mit Spülkasten, weißen Fliesen und blauem Boden in Moskau
Kleine Moderne Gästetoilette mit Keramikboden, Wandtoilette mit Spülkasten, weißen Fliesen und blauem Boden in Moskau
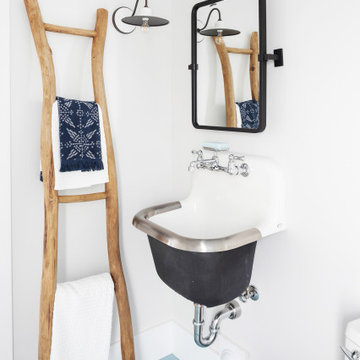
Charming, smaller bathroom with contemporary spunk. Custom, hand-made aqua blue floor tile and hand-made, textured white shower tile. Satin black shower fixtures and shower door hardware; Milgard, black framed, single pane, glass exterior door opening to the back deck for easy access from the pool. Rustic and beachy, decorative towel rack, two panel shaker interior door with white knob and black back plate.
Photo by Molly Rose Photography
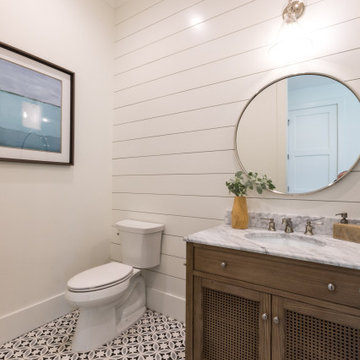
Powder bath with pattern tile, shiplap, Pottery Barn vanity cabinet.
Mittelgroße Maritime Gästetoilette mit Lamellenschränken, braunen Schränken, Wandtoilette mit Spülkasten, weißen Fliesen, weißer Wandfarbe, Porzellan-Bodenfliesen, Unterbauwaschbecken, Marmor-Waschbecken/Waschtisch, blauem Boden, grauer Waschtischplatte, freistehendem Waschtisch und Holzdielenwänden in Orlando
Mittelgroße Maritime Gästetoilette mit Lamellenschränken, braunen Schränken, Wandtoilette mit Spülkasten, weißen Fliesen, weißer Wandfarbe, Porzellan-Bodenfliesen, Unterbauwaschbecken, Marmor-Waschbecken/Waschtisch, blauem Boden, grauer Waschtischplatte, freistehendem Waschtisch und Holzdielenwänden in Orlando
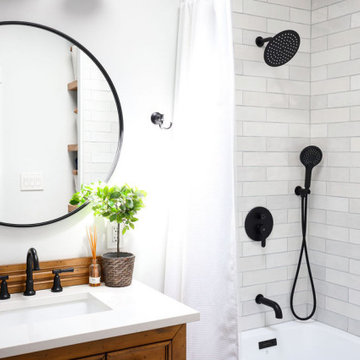
Elevate your guest bathroom into a realm of modern elegance with our captivating remodel, inspired by a sophisticated color palette of navy blue, crisp white, and natural wood tones. This design seamlessly marries contemporary aesthetics with functional storage solutions, resulting in a welcoming space that's both stylish and practical.
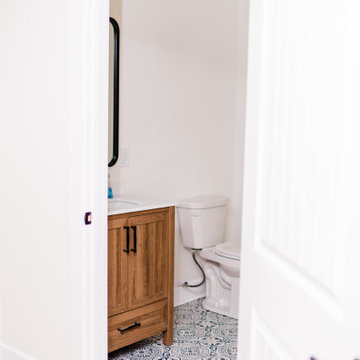
Gästetoilette mit hellbraunen Holzschränken, weißen Fliesen, Keramikboden, blauem Boden, weißer Waschtischplatte und freistehendem Waschtisch in Baltimore
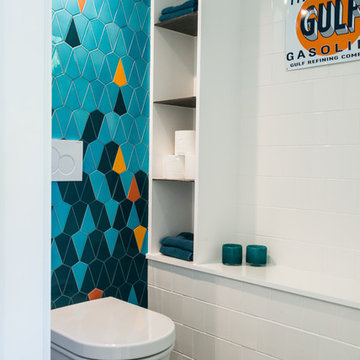
Casey Woods
Moderne Gästetoilette mit offenen Schränken, Wandtoilette, blauen Fliesen, orangen Fliesen, weißen Fliesen, weißer Wandfarbe und blauem Boden in Austin
Moderne Gästetoilette mit offenen Schränken, Wandtoilette, blauen Fliesen, orangen Fliesen, weißen Fliesen, weißer Wandfarbe und blauem Boden in Austin

Kleine Mediterrane Gästetoilette mit Wandtoilette, weißen Fliesen, Keramikfliesen, blauer Wandfarbe, Keramikboden, Waschtischkonsole, blauem Boden, freistehendem Waschtisch, Tapetendecke und Tapetenwänden in Minneapolis

Twist Tours
Mittelgroße Klassische Gästetoilette mit flächenbündigen Schrankfronten, blauen Schränken, weißen Fliesen, Metrofliesen, grauer Wandfarbe, Zementfliesen für Boden, Unterbauwaschbecken, Quarzwerkstein-Waschtisch, blauem Boden und grauer Waschtischplatte in Austin
Mittelgroße Klassische Gästetoilette mit flächenbündigen Schrankfronten, blauen Schränken, weißen Fliesen, Metrofliesen, grauer Wandfarbe, Zementfliesen für Boden, Unterbauwaschbecken, Quarzwerkstein-Waschtisch, blauem Boden und grauer Waschtischplatte in Austin
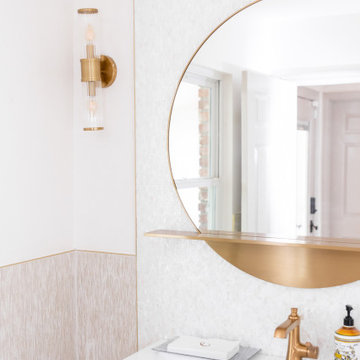
Renovation from an old Florida dated house that used to be a country club, to an updated beautiful Old Florida inspired kitchen, dining, bar and keeping room.
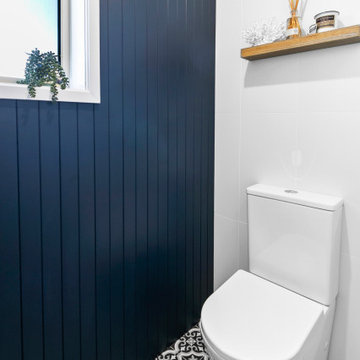
Stage two of this project was to renovate the upstairs bathrooms which consisted of main bathroom, powder room, ensuite and walk in robe. A feature wall of hand made subways laid vertically and navy and grey floors harmonise with the downstairs theme. We have achieved a calming space whilst maintaining functionality and much needed storage space.
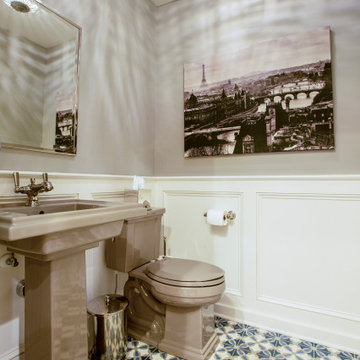
This is a colonial revival home where we added a substantial addition and remodeled most of the existing spaces. The kitchen was enlarged and opens into a new screen porch and back yard.
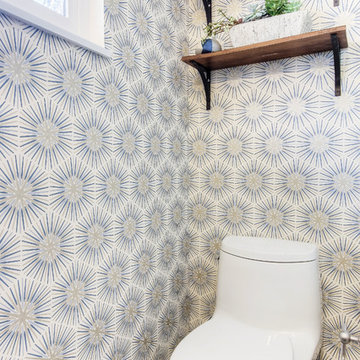
The remodeled bathroom features a beautiful custom vanity with an apron sink, patterned wall paper, white square ceramic tiles backsplash, penny round tile floors with a matching shampoo niche, shower tub combination with custom frameless shower enclosure and Wayfair mirror and light fixtures.
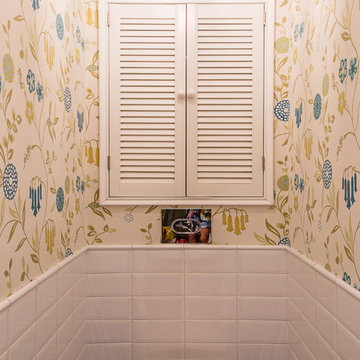
Большакова Елена
Klassische Gästetoilette mit Wandtoilette, blauen Fliesen, weißen Fliesen, bunten Wänden und blauem Boden in Moskau
Klassische Gästetoilette mit Wandtoilette, blauen Fliesen, weißen Fliesen, bunten Wänden und blauem Boden in Moskau
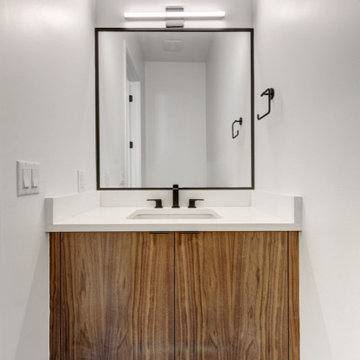
Completed in 2017, this single family home features matte black & brass finishes with hexagon motifs. We selected light oak floors to highlight the natural light throughout the modern home designed by architect Ryan Rodenberg. Joseph Builders were drawn to blue tones so we incorporated it through the navy wallpaper and tile accents to create continuity throughout the home, while also giving this pre-specified home a distinct identity.
---
Project designed by the Atomic Ranch featured modern designers at Breathe Design Studio. From their Austin design studio, they serve an eclectic and accomplished nationwide clientele including in Palm Springs, LA, and the San Francisco Bay Area.
For more about Breathe Design Studio, see here: https://www.breathedesignstudio.com/
To learn more about this project, see here: https://www.breathedesignstudio.com/cleanmodernsinglefamily
Gästetoilette mit weißen Fliesen und blauem Boden Ideen und Design
1