Gästetoilette mit weißen Schränken Ideen und Design
Suche verfeinern:
Budget
Sortieren nach:Heute beliebt
101 – 120 von 8.278 Fotos
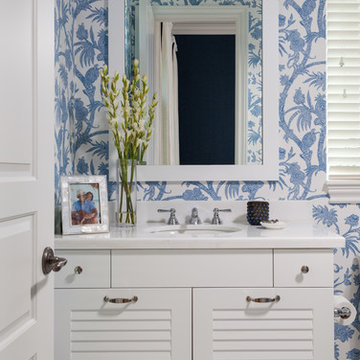
Sargent Photography
Maritime Gästetoilette mit Lamellenschränken, weißen Schränken, blauer Wandfarbe, Unterbauwaschbecken und weißer Waschtischplatte in Miami
Maritime Gästetoilette mit Lamellenschränken, weißen Schränken, blauer Wandfarbe, Unterbauwaschbecken und weißer Waschtischplatte in Miami
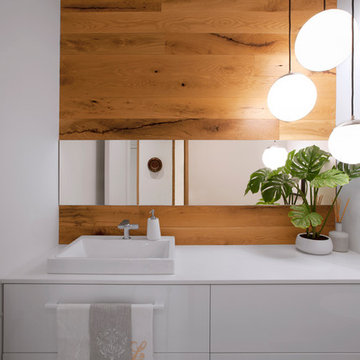
Powder Room furnished imply with floating white vanity, modern pendants, and white oak mirror wall with horizontal mirror - Architecture/Interiors/Renderings/Photography: HAUS | Architecture For Modern Lifestyles - Construction Manager: WERK | Building Modern
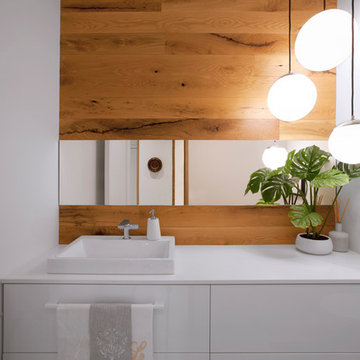
New Powder Room keeps things simple with white vanity + walls and white oak accent wall - Architecture/Interiors/Renderings/Photography: HAUS | Architecture For Modern Lifestyles - Construction Manager: WERK | Building Modern

This beautiful showcase home offers a blend of crisp, uncomplicated modern lines and a touch of farmhouse architectural details. The 5,100 square feet single level home with 5 bedrooms, 3 ½ baths with a large vaulted bonus room over the garage is delightfully welcoming.
For more photos of this project visit our website: https://wendyobrienid.com.
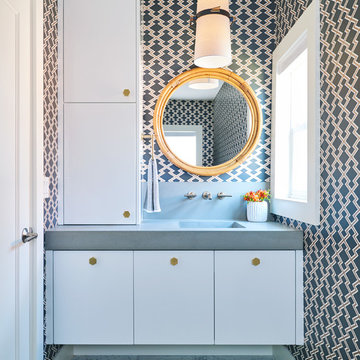
Shawn O'Connor Photography
Moderne Gästetoilette mit flächenbündigen Schrankfronten, weißen Schränken, bunten Wänden, integriertem Waschbecken, grauem Boden und grauer Waschtischplatte in Denver
Moderne Gästetoilette mit flächenbündigen Schrankfronten, weißen Schränken, bunten Wänden, integriertem Waschbecken, grauem Boden und grauer Waschtischplatte in Denver

The expanded powder room gets a classy upgrade with a marble tile accent band, capping off a farmhouse-styled bead-board wainscot. Crown moulding, an elegant medicine cabinet, traditional-styled wall sconces, and an antique-looking faucet give the space character.
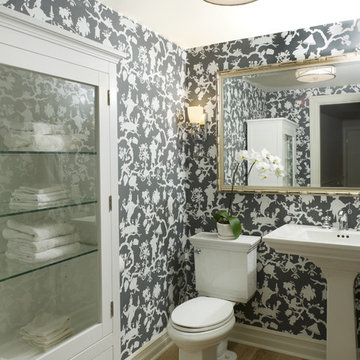
The best place to use a dramatic wallpaper is in a powder room where all your guests will get to enjoy it! This divine black and white chintz creates a warm and inviting space just off the main entry of the home.
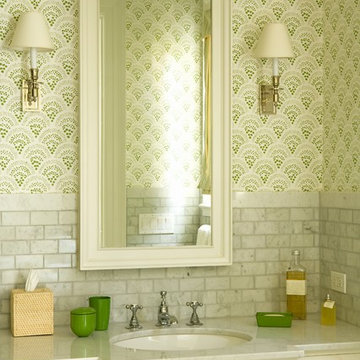
(Photo Credit: Karyn Millet)
Klassische Gästetoilette mit Schrankfronten mit vertiefter Füllung, weißen Schränken, grauen Fliesen und Marmorfliesen in Los Angeles
Klassische Gästetoilette mit Schrankfronten mit vertiefter Füllung, weißen Schränken, grauen Fliesen und Marmorfliesen in Los Angeles

This pretty powder bath is part of a whole house design and renovation by Haven Design and Construction. The herringbone marble flooring provides a subtle pattern that reflects the gray and white color scheme of this elegant powder bath. A soft gray wallpaper with beaded octagon geometric design provides sophistication to the tiny jewelbox powder room, while the gold and glass chandelier adds drama. The furniture detailing of the custom vanity cabinet adds further detail. This powder bath is sure to impress guests.
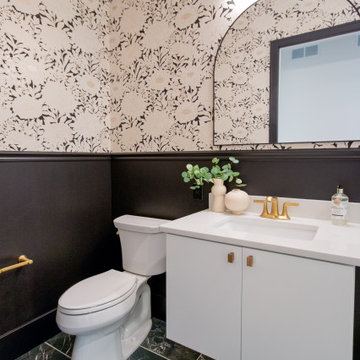
12"x24" Floor Tile by Interceramic, Pulse in Coal, Matte
Moderne Gästetoilette mit flächenbündigen Schrankfronten, weißen Schränken, Wandtoilette mit Spülkasten, bunten Wänden, Keramikboden, Unterbauwaschbecken, Quarzwerkstein-Waschtisch, schwarzem Boden, weißer Waschtischplatte, schwebendem Waschtisch und vertäfelten Wänden in Sonstige
Moderne Gästetoilette mit flächenbündigen Schrankfronten, weißen Schränken, Wandtoilette mit Spülkasten, bunten Wänden, Keramikboden, Unterbauwaschbecken, Quarzwerkstein-Waschtisch, schwarzem Boden, weißer Waschtischplatte, schwebendem Waschtisch und vertäfelten Wänden in Sonstige

Introducing an exquisitely designed powder room project nestled in a luxurious residence on Riverside Drive, Manhattan, NY. This captivating space seamlessly blends traditional elegance with urban sophistication, reflecting the quintessential charm of the city that never sleeps.
The focal point of this powder room is the enchanting floral green wallpaper that wraps around the walls, evoking a sense of timeless grace and serenity. The design pays homage to classic interior styles, infusing the room with warmth and character.
A key feature of this space is the bespoke tiling, meticulously crafted to complement the overall design. The tiles showcase intricate patterns and textures, creating a harmonious interplay between traditional and contemporary aesthetics. Each piece has been carefully selected and installed by skilled tradesmen, who have dedicated countless hours to perfecting this one-of-a-kind space.
The pièce de résistance of this powder room is undoubtedly the vanity sconce, inspired by the iconic New York City skyline. This exquisite lighting fixture casts a soft, ambient glow that highlights the room's extraordinary details. The sconce pays tribute to the city's architectural prowess while adding a touch of modernity to the overall design.
This remarkable project took two years on and off to complete, with our studio accommodating the process with unwavering commitment and enthusiasm. The collective efforts of the design team, tradesmen, and our studio have culminated in a breathtaking powder room that effortlessly marries traditional elegance with contemporary flair.
We take immense pride in this Riverside Drive powder room project, and we are confident that it will serve as an enchanting retreat for its owners and guests alike. As a testament to our dedication to exceptional design and craftsmanship, this bespoke space showcases the unparalleled beauty of New York City's distinct style and character.

This client purchased a new home in Golden but it needed a complete home remodel. From top to bottom we refreshed the homes interior from the fireplace in the family room to a complete remodel in the kitchen and primary bathroom. Even though we did a full home remodel it was our task to keep the materials within a good budget range.
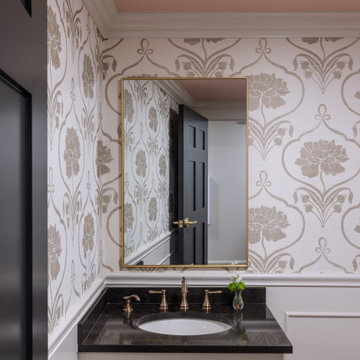
Klassische Gästetoilette mit weißen Schränken, schwarzer Wandfarbe, braunem Holzboden, Unterbauwaschbecken, Granit-Waschbecken/Waschtisch, braunem Boden, schwarzer Waschtischplatte, schwebendem Waschtisch und vertäfelten Wänden in Dallas

Kleine Moderne Gästetoilette mit flächenbündigen Schrankfronten, weißen Schränken, Wandtoilette mit Spülkasten, grünen Fliesen, Porzellanfliesen, grüner Wandfarbe, hellem Holzboden, Aufsatzwaschbecken, Waschtisch aus Holz, schwebendem Waschtisch und eingelassener Decke in Rom

A custom arched built-in, gilded light fixtures, serene blue walls, and Arabian-style tile. These subtle yet impactful details combine to transform this classic powder room into a jewel-box space.
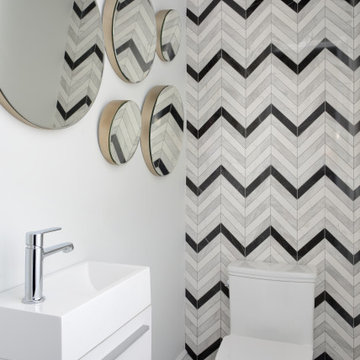
Kleine Moderne Gästetoilette mit flächenbündigen Schrankfronten, weißen Schränken, Toilette mit Aufsatzspülkasten, schwarz-weißen Fliesen, Mosaikfliesen, grauem Boden und freistehendem Waschtisch in Toronto
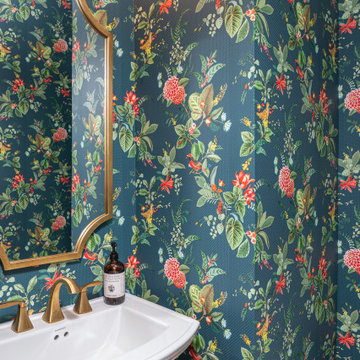
Kleine Klassische Gästetoilette mit weißen Schränken, grüner Wandfarbe, braunem Holzboden, Sockelwaschbecken, braunem Boden, freistehendem Waschtisch und Tapetenwänden in Raleigh
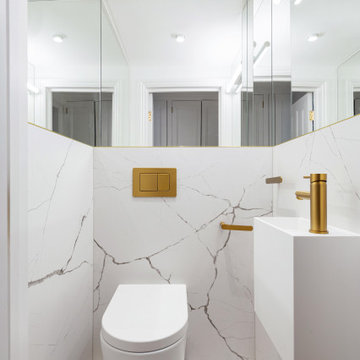
Small cloakroom with white vanity and gold fixtures.
Kleine Moderne Gästetoilette mit weißen Schränken, Wandtoilette, weißen Fliesen, Porzellanfliesen, weißer Wandfarbe, Porzellan-Bodenfliesen, Wandwaschbecken, weißem Boden und schwebendem Waschtisch in London
Kleine Moderne Gästetoilette mit weißen Schränken, Wandtoilette, weißen Fliesen, Porzellanfliesen, weißer Wandfarbe, Porzellan-Bodenfliesen, Wandwaschbecken, weißem Boden und schwebendem Waschtisch in London
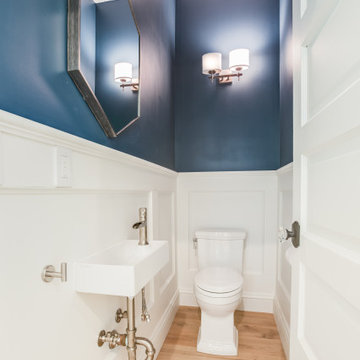
Powder room with custom installed white wood wainscoting with dark blue paint above and oak floor
Klassische Gästetoilette mit weißen Schränken, blauer Wandfarbe, hellem Holzboden, Wandwaschbecken, schwebendem Waschtisch und vertäfelten Wänden in San Francisco
Klassische Gästetoilette mit weißen Schränken, blauer Wandfarbe, hellem Holzboden, Wandwaschbecken, schwebendem Waschtisch und vertäfelten Wänden in San Francisco

Questo è un piccolo bagno di servizio ma dalla grande personalità; abbiamo scelto una carta da parati dal sapore classico ed antico, valorizzata da un mobile lavabo moderno ed essenziale e dalle scelte di colore tono su tono.
La zona della lavatrice è stata chiusa da due ante che, in continuità con la parete di ingresso, riportano le cornici applicate.
Gästetoilette mit weißen Schränken Ideen und Design
6