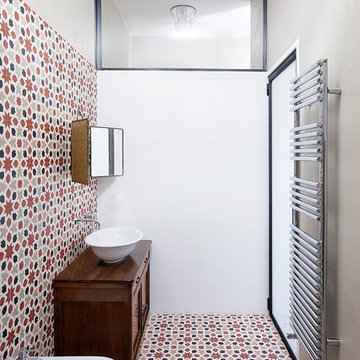Gästetoilette mit farbigen Fliesen und weißer Wandfarbe Ideen und Design
Suche verfeinern:
Budget
Sortieren nach:Heute beliebt
1 – 20 von 425 Fotos

This project was not only full of many bathrooms but also many different aesthetics. The goals were fourfold, create a new master suite, update the basement bath, add a new powder bath and my favorite, make them all completely different aesthetics.
Primary Bath-This was originally a small 60SF full bath sandwiched in between closets and walls of built-in cabinetry that blossomed into a 130SF, five-piece primary suite. This room was to be focused on a transitional aesthetic that would be adorned with Calcutta gold marble, gold fixtures and matte black geometric tile arrangements.
Powder Bath-A new addition to the home leans more on the traditional side of the transitional movement using moody blues and greens accented with brass. A fun play was the asymmetry of the 3-light sconce brings the aesthetic more to the modern side of transitional. My favorite element in the space, however, is the green, pink black and white deco tile on the floor whose colors are reflected in the details of the Australian wallpaper.
Hall Bath-Looking to touch on the home's 70's roots, we went for a mid-mod fresh update. Black Calcutta floors, linear-stacked porcelain tile, mixed woods and strong black and white accents. The green tile may be the star but the matte white ribbed tiles in the shower and behind the vanity are the true unsung heroes.

This 1930's Barrington Hills farmhouse was in need of some TLC when it was purchased by this southern family of five who planned to make it their new home. The renovation taken on by Advance Design Studio's designer Scott Christensen and master carpenter Justin Davis included a custom porch, custom built in cabinetry in the living room and children's bedrooms, 2 children's on-suite baths, a guest powder room, a fabulous new master bath with custom closet and makeup area, a new upstairs laundry room, a workout basement, a mud room, new flooring and custom wainscot stairs with planked walls and ceilings throughout the home.
The home's original mechanicals were in dire need of updating, so HVAC, plumbing and electrical were all replaced with newer materials and equipment. A dramatic change to the exterior took place with the addition of a quaint standing seam metal roofed farmhouse porch perfect for sipping lemonade on a lazy hot summer day.
In addition to the changes to the home, a guest house on the property underwent a major transformation as well. Newly outfitted with updated gas and electric, a new stacking washer/dryer space was created along with an updated bath complete with a glass enclosed shower, something the bath did not previously have. A beautiful kitchenette with ample cabinetry space, refrigeration and a sink was transformed as well to provide all the comforts of home for guests visiting at the classic cottage retreat.
The biggest design challenge was to keep in line with the charm the old home possessed, all the while giving the family all the convenience and efficiency of modern functioning amenities. One of the most interesting uses of material was the porcelain "wood-looking" tile used in all the baths and most of the home's common areas. All the efficiency of porcelain tile, with the nostalgic look and feel of worn and weathered hardwood floors. The home’s casual entry has an 8" rustic antique barn wood look porcelain tile in a rich brown to create a warm and welcoming first impression.
Painted distressed cabinetry in muted shades of gray/green was used in the powder room to bring out the rustic feel of the space which was accentuated with wood planked walls and ceilings. Fresh white painted shaker cabinetry was used throughout the rest of the rooms, accentuated by bright chrome fixtures and muted pastel tones to create a calm and relaxing feeling throughout the home.
Custom cabinetry was designed and built by Advance Design specifically for a large 70” TV in the living room, for each of the children’s bedroom’s built in storage, custom closets, and book shelves, and for a mudroom fit with custom niches for each family member by name.
The ample master bath was fitted with double vanity areas in white. A generous shower with a bench features classic white subway tiles and light blue/green glass accents, as well as a large free standing soaking tub nestled under a window with double sconces to dim while relaxing in a luxurious bath. A custom classic white bookcase for plush towels greets you as you enter the sanctuary bath.

The compact powder room shines with natural marble tile and floating vanity. Underlighting on the vanity and hanging pendants keep the space bright while ensuring a smooth, warm atmosphere.
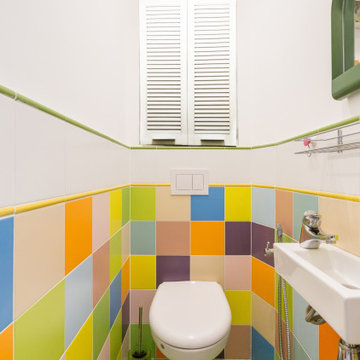
Kleine Moderne Gästetoilette mit Wandtoilette, farbigen Fliesen, Keramikfliesen, Keramikboden, Wandwaschbecken, grünem Boden und weißer Wandfarbe in Sonstige

Modern Powder room with floating custom vanity and 3" skirt custom black countertop.
Kleine Moderne Gästetoilette mit Schrankfronten im Shaker-Stil, weißen Schränken, Toilette mit Aufsatzspülkasten, farbigen Fliesen, Porzellanfliesen, weißer Wandfarbe, Porzellan-Bodenfliesen, Unterbauwaschbecken, Quarzit-Waschtisch, buntem Boden, schwarzer Waschtischplatte und schwebendem Waschtisch in Toronto
Kleine Moderne Gästetoilette mit Schrankfronten im Shaker-Stil, weißen Schränken, Toilette mit Aufsatzspülkasten, farbigen Fliesen, Porzellanfliesen, weißer Wandfarbe, Porzellan-Bodenfliesen, Unterbauwaschbecken, Quarzit-Waschtisch, buntem Boden, schwarzer Waschtischplatte und schwebendem Waschtisch in Toronto

World Renowned Interior Design Firm Fratantoni Interior Designers created these beautiful home designs! They design homes for families all over the world in any size and style. They also have in-house Architecture Firm Fratantoni Design and world class Luxury Home Building Firm Fratantoni Luxury Estates! Hire one or all three companies to design, build and or remodel your home!

Kleine Moderne Gästetoilette mit offenen Schränken, hellbraunen Holzschränken, Wandtoilette mit Spülkasten, farbigen Fliesen, Marmorfliesen, weißer Wandfarbe, braunem Holzboden, Aufsatzwaschbecken, Marmor-Waschbecken/Waschtisch, beigem Boden und weißer Waschtischplatte in Philadelphia
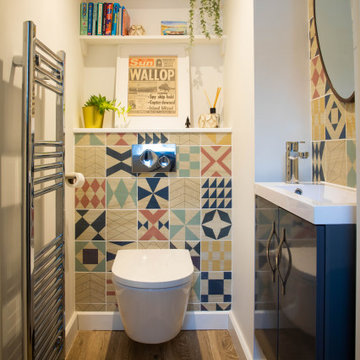
Compact cloakroom packed with personality
Kleine Eklektische Gästetoilette mit flächenbündigen Schrankfronten, blauen Schränken, Wandtoilette, farbigen Fliesen, Porzellanfliesen, weißer Wandfarbe, Porzellan-Bodenfliesen, integriertem Waschbecken, Quarzit-Waschtisch, beigem Boden, weißer Waschtischplatte und schwebendem Waschtisch in Kent
Kleine Eklektische Gästetoilette mit flächenbündigen Schrankfronten, blauen Schränken, Wandtoilette, farbigen Fliesen, Porzellanfliesen, weißer Wandfarbe, Porzellan-Bodenfliesen, integriertem Waschbecken, Quarzit-Waschtisch, beigem Boden, weißer Waschtischplatte und schwebendem Waschtisch in Kent
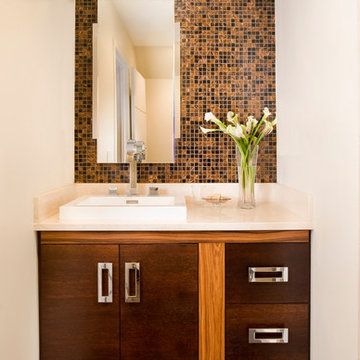
Rift white oak vanity with perfect brown dye & Rosewood inlay with clear finish
-Shelly Harrison Photography
Kleine Moderne Gästetoilette mit flächenbündigen Schrankfronten, dunklen Holzschränken, schwarzen Fliesen, braunen Fliesen, farbigen Fliesen, weißer Wandfarbe, Porzellan-Bodenfliesen, Einbauwaschbecken, Mineralwerkstoff-Waschtisch und Mosaikfliesen in Boston
Kleine Moderne Gästetoilette mit flächenbündigen Schrankfronten, dunklen Holzschränken, schwarzen Fliesen, braunen Fliesen, farbigen Fliesen, weißer Wandfarbe, Porzellan-Bodenfliesen, Einbauwaschbecken, Mineralwerkstoff-Waschtisch und Mosaikfliesen in Boston
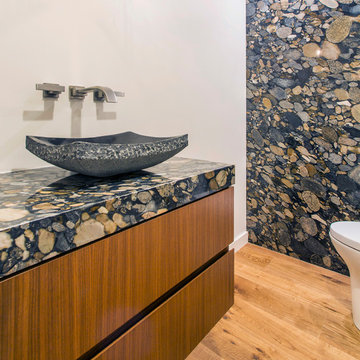
This Powder Room features a wall fully covered in a stone slab with the same material being used on the vanity and a hand carved stone vessel sink.
Mittelgroße Moderne Gästetoilette mit flächenbündigen Schrankfronten, hellbraunen Holzschränken, farbigen Fliesen, Steinplatten, weißer Wandfarbe, braunem Holzboden, Aufsatzwaschbecken, Granit-Waschbecken/Waschtisch, braunem Boden und bunter Waschtischplatte in San Diego
Mittelgroße Moderne Gästetoilette mit flächenbündigen Schrankfronten, hellbraunen Holzschränken, farbigen Fliesen, Steinplatten, weißer Wandfarbe, braunem Holzboden, Aufsatzwaschbecken, Granit-Waschbecken/Waschtisch, braunem Boden und bunter Waschtischplatte in San Diego
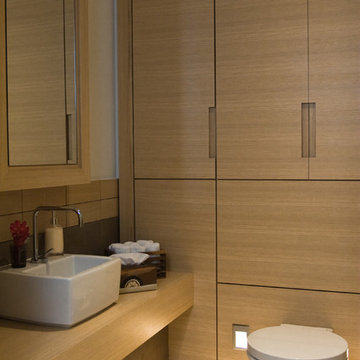
Julien Decharne
Mittelgroße Moderne Gästetoilette mit Trogwaschbecken, hellen Holzschränken, Waschtisch aus Holz, Wandtoilette, Kalkstein, flächenbündigen Schrankfronten, farbigen Fliesen, Kalkfliesen, weißer Wandfarbe und weißem Boden in London
Mittelgroße Moderne Gästetoilette mit Trogwaschbecken, hellen Holzschränken, Waschtisch aus Holz, Wandtoilette, Kalkstein, flächenbündigen Schrankfronten, farbigen Fliesen, Kalkfliesen, weißer Wandfarbe und weißem Boden in London

An elegant Powder Room has softly pearlescent wall tiles that glowingly offset a minimal vanity design. Custom interior doors are Mahogany wood stained a taupe-gray with stainless steel inlays.
Modern design favors clean lines, open spaces, minimal architectural elements + furnishings. However, because there’s less in a space, New Mood Design’s signature approach ensures that we invest time selecting from rich and varied possibilities when it comes to design details.
Photography ©: Marc Mauldin Photography Inc., Atlanta
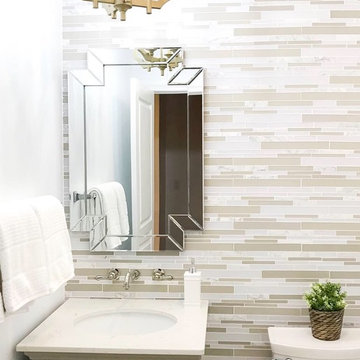
PHOTO CREDIT: INTERIOR DESIGN BY: HOUSE OF JORDYN ©
We can’t say enough about powder rooms, we love them! Even though they are small spaces, it still presents an amazing opportunity to showcase your design style! Our clients requested a modern and sleek customized look. With this in mind, we were able to give them special features like a wall mounted faucet, a mosaic tile accent wall, and a custom vanity. One of the challenges that comes with this design are the additional plumbing features. We even went a step ahead an installed a seamless access wall panel in the room behind the space with access to all the pipes. This way their beautiful accent wall will never be compromised if they ever need to access the pipes.

Adrienne Bizzarri
Geräumige Maritime Gästetoilette mit profilierten Schrankfronten, hellbraunen Holzschränken, Toilette mit Aufsatzspülkasten, farbigen Fliesen, Mosaikfliesen, weißer Wandfarbe, braunem Holzboden, Unterbauwaschbecken, Quarzwerkstein-Waschtisch, beigem Boden und weißer Waschtischplatte in Melbourne
Geräumige Maritime Gästetoilette mit profilierten Schrankfronten, hellbraunen Holzschränken, Toilette mit Aufsatzspülkasten, farbigen Fliesen, Mosaikfliesen, weißer Wandfarbe, braunem Holzboden, Unterbauwaschbecken, Quarzwerkstein-Waschtisch, beigem Boden und weißer Waschtischplatte in Melbourne
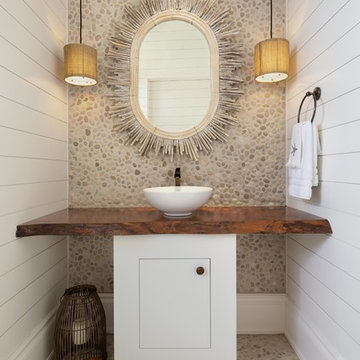
Lori Hamilton Photography
Maritime Gästetoilette mit flächenbündigen Schrankfronten, weißen Schränken, farbigen Fliesen, Kieselfliesen, weißer Wandfarbe, Kiesel-Bodenfliesen, Aufsatzwaschbecken, Waschtisch aus Holz, buntem Boden und brauner Waschtischplatte in Sonstige
Maritime Gästetoilette mit flächenbündigen Schrankfronten, weißen Schränken, farbigen Fliesen, Kieselfliesen, weißer Wandfarbe, Kiesel-Bodenfliesen, Aufsatzwaschbecken, Waschtisch aus Holz, buntem Boden und brauner Waschtischplatte in Sonstige

Calacatta marble mosaic tile inset into wood wall panels.
Kleine Maritime Gästetoilette mit Schrankfronten mit vertiefter Füllung, weißen Schränken, farbigen Fliesen, Marmorfliesen, weißer Wandfarbe, Marmorboden, Aufsatzwaschbecken, Marmor-Waschbecken/Waschtisch, weißem Boden, grauer Waschtischplatte und Wandtoilette mit Spülkasten in Los Angeles
Kleine Maritime Gästetoilette mit Schrankfronten mit vertiefter Füllung, weißen Schränken, farbigen Fliesen, Marmorfliesen, weißer Wandfarbe, Marmorboden, Aufsatzwaschbecken, Marmor-Waschbecken/Waschtisch, weißem Boden, grauer Waschtischplatte und Wandtoilette mit Spülkasten in Los Angeles
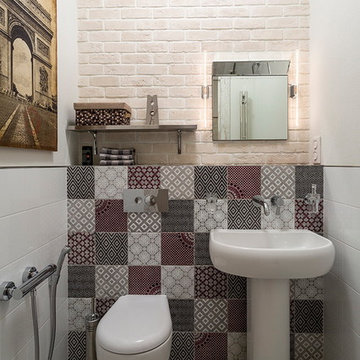
Архитектор-дизайнер Ксения Бобрикова,
Фото Евгений Кулибаба
Moderne Gästetoilette mit Wandtoilette mit Spülkasten, farbigen Fliesen, weißer Wandfarbe, Sockelwaschbecken, Keramikfliesen und Keramikboden in Moskau
Moderne Gästetoilette mit Wandtoilette mit Spülkasten, farbigen Fliesen, weißer Wandfarbe, Sockelwaschbecken, Keramikfliesen und Keramikboden in Moskau
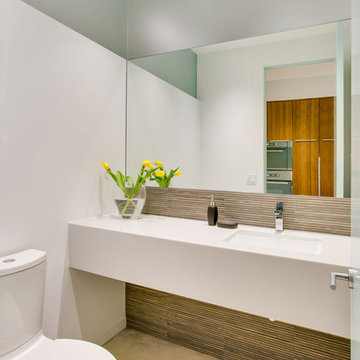
Ryan Gamma Photography
Mittelgroße Moderne Gästetoilette mit Mineralwerkstoff-Waschtisch, Wandtoilette mit Spülkasten, Betonboden, farbigen Fliesen, Glasfliesen, weißer Wandfarbe und Unterbauwaschbecken in Tampa
Mittelgroße Moderne Gästetoilette mit Mineralwerkstoff-Waschtisch, Wandtoilette mit Spülkasten, Betonboden, farbigen Fliesen, Glasfliesen, weißer Wandfarbe und Unterbauwaschbecken in Tampa
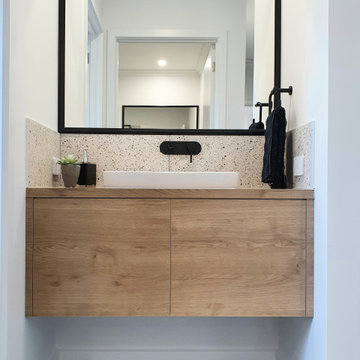
A powder room located near the entertainment areas, close to kitchen and wc
Kleine Moderne Gästetoilette mit flächenbündigen Schrankfronten, hellbraunen Holzschränken, farbigen Fliesen, Keramikfliesen, weißer Wandfarbe, Vinylboden, Einbauwaschbecken, Laminat-Waschtisch, grauem Boden, brauner Waschtischplatte und schwebendem Waschtisch in Sonstige
Kleine Moderne Gästetoilette mit flächenbündigen Schrankfronten, hellbraunen Holzschränken, farbigen Fliesen, Keramikfliesen, weißer Wandfarbe, Vinylboden, Einbauwaschbecken, Laminat-Waschtisch, grauem Boden, brauner Waschtischplatte und schwebendem Waschtisch in Sonstige
Gästetoilette mit farbigen Fliesen und weißer Wandfarbe Ideen und Design
1
