Gästetoilette mit blauer Wandfarbe und weißer Waschtischplatte Ideen und Design
Suche verfeinern:
Budget
Sortieren nach:Heute beliebt
1 – 20 von 870 Fotos
1 von 3

Kleine Klassische Gästetoilette mit verzierten Schränken, weißen Schränken, blauer Wandfarbe, dunklem Holzboden, braunem Boden, weißer Waschtischplatte und Marmor-Waschbecken/Waschtisch in Dallas

Kleine Moderne Gästetoilette mit flächenbündigen Schrankfronten, braunen Schränken, blauer Wandfarbe, Mosaik-Bodenfliesen, Unterbauwaschbecken, Quarzwerkstein-Waschtisch, weißem Boden, weißer Waschtischplatte, schwebendem Waschtisch und Tapetenwänden in Sonstige

A crisp and bright powder room with a navy blue vanity and brass accents.
Kleine Klassische Gästetoilette mit verzierten Schränken, blauen Schränken, blauer Wandfarbe, dunklem Holzboden, Unterbauwaschbecken, Quarzwerkstein-Waschtisch, braunem Boden, weißer Waschtischplatte, freistehendem Waschtisch und Tapetenwänden in Chicago
Kleine Klassische Gästetoilette mit verzierten Schränken, blauen Schränken, blauer Wandfarbe, dunklem Holzboden, Unterbauwaschbecken, Quarzwerkstein-Waschtisch, braunem Boden, weißer Waschtischplatte, freistehendem Waschtisch und Tapetenwänden in Chicago

Toilettes de réception suspendu avec son lave-main siphon, robinet et interrupteur laiton. Mélange de carrelage imitation carreau-ciment, carrelage metro et peinture bleu.
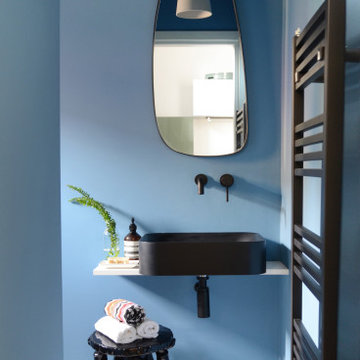
Progettato per un giovane scrittore, i colori dell’appartamento sono stati ispirati alle copertine dei libri sparsi per la casa. I mobili di design si legano all’ordine delle pile di libri, la sala TV conduce ad una zona esterna che si affaccia su una delle colline del quartiere, integrando la natura a questo appartamento informale e gioviale.
Foto: MCA Estúdio

This bathroom had lacked storage with a pedestal sink. The yellow walls and dark tiled floors made the space feel dated and old. We updated the bathroom with light bright light blue paint, rich blue vanity cabinet, and black and white Design Evo flooring. With a smaller mirror, we are able to add in a light above the vanity. This helped the space feel bigger and updated with the fixtures and cabinet.

Mittelgroße Country Gästetoilette mit verzierten Schränken, weißen Schränken, braunem Boden, blauer Wandfarbe, braunem Holzboden, integriertem Waschbecken, Quarzwerkstein-Waschtisch und weißer Waschtischplatte in Charleston

Mittelgroße Moderne Gästetoilette mit Kassettenfronten, dunklen Holzschränken, Wandtoilette, beigen Fliesen, Keramikfliesen, blauer Wandfarbe, Unterbauwaschbecken, beigem Boden, weißer Waschtischplatte und schwebendem Waschtisch in Bordeaux
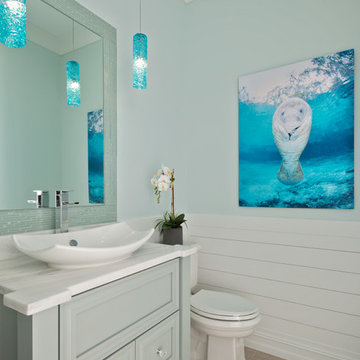
Maritime Gästetoilette mit Schrankfronten mit vertiefter Füllung, blauen Schränken, blauer Wandfarbe, Aufsatzwaschbecken, beigem Boden und weißer Waschtischplatte in Miami
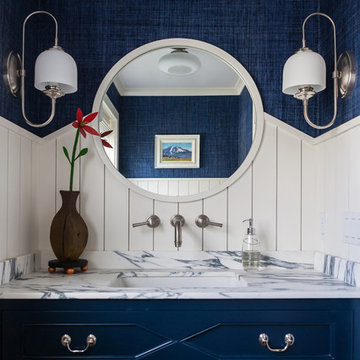
Sequined Asphault Studio
Maritime Gästetoilette mit blauen Schränken, blauer Wandfarbe, Unterbauwaschbecken und weißer Waschtischplatte in Bridgeport
Maritime Gästetoilette mit blauen Schränken, blauer Wandfarbe, Unterbauwaschbecken und weißer Waschtischplatte in Bridgeport

Photography by Alyssa Rivas
Maritime Gästetoilette mit verzierten Schränken, grauen Schränken, Toilette mit Aufsatzspülkasten, blauer Wandfarbe, hellem Holzboden, beigem Boden, weißer Waschtischplatte und Marmor-Waschbecken/Waschtisch in Orange County
Maritime Gästetoilette mit verzierten Schränken, grauen Schränken, Toilette mit Aufsatzspülkasten, blauer Wandfarbe, hellem Holzboden, beigem Boden, weißer Waschtischplatte und Marmor-Waschbecken/Waschtisch in Orange County

Kleine Landhaus Gästetoilette mit offenen Schränken, weißen Fliesen, Aufsatzwaschbecken, Waschtisch aus Holz, hellen Holzschränken, Marmorfliesen, blauer Wandfarbe, hellem Holzboden und weißer Waschtischplatte in Los Angeles
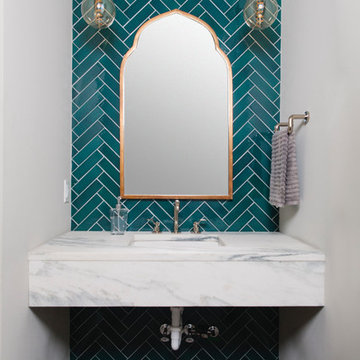
Moderne Gästetoilette mit blauen Fliesen, blauer Wandfarbe, dunklem Holzboden, braunem Boden und weißer Waschtischplatte in Birmingham

Fulfilling a vision of the future to gather an expanding family, the open home is designed for multi-generational use, while also supporting the everyday lifestyle of the two homeowners. The home is flush with natural light and expansive views of the landscape in an established Wisconsin village. Charming European homes, rich with interesting details and fine millwork, inspired the design for the Modern European Residence. The theming is rooted in historical European style, but modernized through simple architectural shapes and clean lines that steer focus to the beautifully aligned details. Ceiling beams, wallpaper treatments, rugs and furnishings create definition to each space, and fabrics and patterns stand out as visual interest and subtle additions of color. A brighter look is achieved through a clean neutral color palette of quality natural materials in warm whites and lighter woods, contrasting with color and patterned elements. The transitional background creates a modern twist on a traditional home that delivers the desired formal house with comfortable elegance.

Cabinetry: Starmark Inset
Style: Lafontaine w/ Flush Frame and Five Piece Drawer Headers
Finish: Cherry Hazelnut
Countertop: (Contractor’s Own) Pietrasanta Gray
Sink: (Contractor’s Own)
Hardware: (Richelieu) Traditional Pulls in Antique Nickel
Designer: Devon Moore
Contractor: Stonik Services

Kleine Moderne Gästetoilette mit flächenbündigen Schrankfronten, blauen Schränken, Wandtoilette, blauen Fliesen, Metrofliesen, blauer Wandfarbe, Porzellan-Bodenfliesen, Einbauwaschbecken, Quarzwerkstein-Waschtisch, weißem Boden, weißer Waschtischplatte und schwebendem Waschtisch in London

You enter the property from the high side through a contemporary iron gate to access a large double garage with internal access. A natural stone blade leads to our signature, individually designed timber entry door.
The top-floor entry flows into a spacious open-plan living, dining, kitchen area drenched in natural light and ample glazing captures the breathtaking views over middle harbour. The open-plan living area features a high curved ceiling which exaggerates the space and creates a unique and striking frame to the vista.
With stone that cascades to the floor, the island bench is a dramatic focal point of the kitchen. Designed for entertaining and positioned to capture the vista. Custom designed dark timber joinery brings out the warmth in the stone bench.
Also on this level, a dramatic powder room with a teal and navy blue colour palette, a butler’s pantry, a modernized formal dining space, a large outdoor balcony, a cozy sitting nook with custom joinery specifically designed to house the client’s vinyl record player.
This split-level home cascades down the site following the contours of the land. As we step down from the living area, the internal staircase with double heigh ceilings, pendant lighting and timber slats which create an impressive backdrop for the dining area.
On the next level, we come to a home office/entertainment room. Double height ceilings and exotic wallpaper make this space intensely more interesting than your average home office! Floor-to-ceiling glazing captures an outdoor tropical oasis, adding to the wow factor.
The following floor includes guest bedrooms with ensuites, a laundry and the master bedroom with a generous balcony and an ensuite that presents a large bath beside a picture window allowing you to capture the westerly sunset views from the tub. The ground floor to this split-level home features a rumpus room which flows out onto the rear garden.

Maritime Gästetoilette mit Schrankfronten im Shaker-Stil, blauen Schränken, blauer Wandfarbe, integriertem Waschbecken, weißer Waschtischplatte, eingebautem Waschtisch und Tapetenwänden in Baltimore
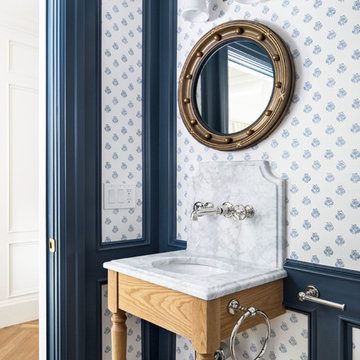
Klassische Gästetoilette mit hellen Holzschränken, blauer Wandfarbe, hellem Holzboden, Waschtischkonsole, braunem Boden und weißer Waschtischplatte in Salt Lake City

Mike Van Tassel photography
American Brass and Crystal custom chandelier
Mittelgroße Klassische Gästetoilette mit braunen Schränken, blauer Wandfarbe, Unterbauwaschbecken, Marmor-Waschbecken/Waschtisch, weißem Boden, weißer Waschtischplatte, flächenbündigen Schrankfronten und Wandtoilette mit Spülkasten in New York
Mittelgroße Klassische Gästetoilette mit braunen Schränken, blauer Wandfarbe, Unterbauwaschbecken, Marmor-Waschbecken/Waschtisch, weißem Boden, weißer Waschtischplatte, flächenbündigen Schrankfronten und Wandtoilette mit Spülkasten in New York
Gästetoilette mit blauer Wandfarbe und weißer Waschtischplatte Ideen und Design
1