Gästetoilette mit Speckstein-Waschbecken/Waschtisch und weißer Waschtischplatte Ideen und Design
Suche verfeinern:
Budget
Sortieren nach:Heute beliebt
1 – 15 von 15 Fotos
1 von 3

Designer: MODtage Design /
Photographer: Paul Dyer
Große Klassische Gästetoilette mit blauen Fliesen, Unterbauwaschbecken, Keramikfliesen, Keramikboden, blauem Boden, Schrankfronten mit vertiefter Füllung, hellen Holzschränken, Toilette mit Aufsatzspülkasten, bunten Wänden, Speckstein-Waschbecken/Waschtisch und weißer Waschtischplatte in San Francisco
Große Klassische Gästetoilette mit blauen Fliesen, Unterbauwaschbecken, Keramikfliesen, Keramikboden, blauem Boden, Schrankfronten mit vertiefter Füllung, hellen Holzschränken, Toilette mit Aufsatzspülkasten, bunten Wänden, Speckstein-Waschbecken/Waschtisch und weißer Waschtischplatte in San Francisco
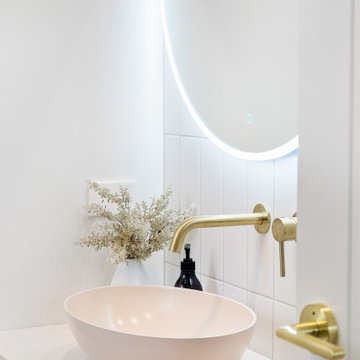
This cute powder room has lots of personality with it's soft pink sink, brushed brass fixtures, finger tiles and timber wall-hung cabinet. It's just glowing.
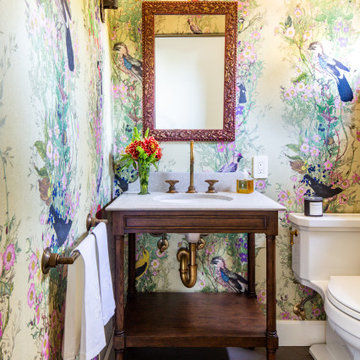
Mediterrane Gästetoilette mit dunklen Holzschränken, Toilette mit Aufsatzspülkasten, bunten Wänden, Terrakottaboden, Unterbauwaschbecken, Speckstein-Waschbecken/Waschtisch, braunem Boden, weißer Waschtischplatte, freistehendem Waschtisch und Tapetenwänden in Los Angeles

Kurnat Woodworking custom made vanities
Mittelgroße Moderne Gästetoilette mit flächenbündigen Schrankfronten, grauen Schränken, Wandtoilette mit Spülkasten, beiger Wandfarbe, Porzellan-Bodenfliesen, Unterbauwaschbecken, Speckstein-Waschbecken/Waschtisch, grauem Boden und weißer Waschtischplatte in New York
Mittelgroße Moderne Gästetoilette mit flächenbündigen Schrankfronten, grauen Schränken, Wandtoilette mit Spülkasten, beiger Wandfarbe, Porzellan-Bodenfliesen, Unterbauwaschbecken, Speckstein-Waschbecken/Waschtisch, grauem Boden und weißer Waschtischplatte in New York

This new home was built on an old lot in Dallas, TX in the Preston Hollow neighborhood. The new home is a little over 5,600 sq.ft. and features an expansive great room and a professional chef’s kitchen. This 100% brick exterior home was built with full-foam encapsulation for maximum energy performance. There is an immaculate courtyard enclosed by a 9' brick wall keeping their spool (spa/pool) private. Electric infrared radiant patio heaters and patio fans and of course a fireplace keep the courtyard comfortable no matter what time of year. A custom king and a half bed was built with steps at the end of the bed, making it easy for their dog Roxy, to get up on the bed. There are electrical outlets in the back of the bathroom drawers and a TV mounted on the wall behind the tub for convenience. The bathroom also has a steam shower with a digital thermostatic valve. The kitchen has two of everything, as it should, being a commercial chef's kitchen! The stainless vent hood, flanked by floating wooden shelves, draws your eyes to the center of this immaculate kitchen full of Bluestar Commercial appliances. There is also a wall oven with a warming drawer, a brick pizza oven, and an indoor churrasco grill. There are two refrigerators, one on either end of the expansive kitchen wall, making everything convenient. There are two islands; one with casual dining bar stools, as well as a built-in dining table and another for prepping food. At the top of the stairs is a good size landing for storage and family photos. There are two bedrooms, each with its own bathroom, as well as a movie room. What makes this home so special is the Casita! It has its own entrance off the common breezeway to the main house and courtyard. There is a full kitchen, a living area, an ADA compliant full bath, and a comfortable king bedroom. It’s perfect for friends staying the weekend or in-laws staying for a month.
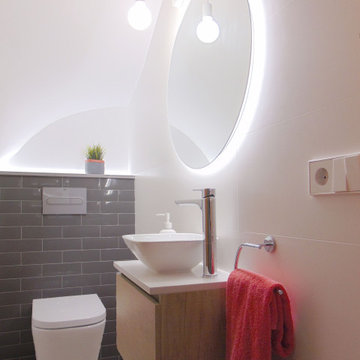
Reforma de mini aseo bajo escalera. El objetivo era ganar luz, y para ello hemos jugado con materiales claros y texturas que potencian la iluminación.
Una estética simple y elegante. Un aseo atemporal para el que no pasen los años. Fondos neutros, el color lo aportaremos mediante complementos y textiles
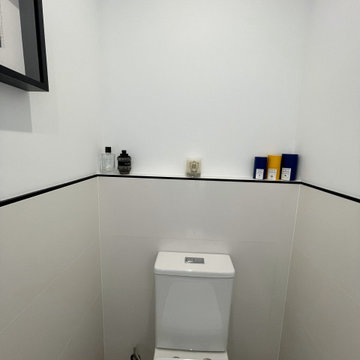
DESPUÉS: Para optimizar el espacio del aseo, se colocó una puerta corredera, lo que lo ha convertido en un espacio cómodo de utilizar, y mucho más amplio. Utilizar azulejos 3D aportan un toque de diseño. Y se trabajó con la iluminación indirecta para poder jugar con las luces y las sombras.
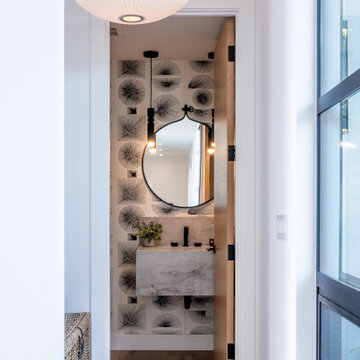
Powder room.
Mittelgroße Moderne Gästetoilette mit weißen Schränken, weißer Wandfarbe, hellem Holzboden, Wandwaschbecken, Speckstein-Waschbecken/Waschtisch, braunem Boden, weißer Waschtischplatte und schwebendem Waschtisch in Seattle
Mittelgroße Moderne Gästetoilette mit weißen Schränken, weißer Wandfarbe, hellem Holzboden, Wandwaschbecken, Speckstein-Waschbecken/Waschtisch, braunem Boden, weißer Waschtischplatte und schwebendem Waschtisch in Seattle

A spacious cloakroom has been updated with organic hues, complimentary metro tiling, a slim-lined bespoke cabinet and sink. Organic shaped accessories to complete the scheme.

Kleine Moderne Gästetoilette mit flächenbündigen Schrankfronten, weißen Schränken, Toilette mit Aufsatzspülkasten, grauen Fliesen, Fliesen aus Glasscheiben, weißer Wandfarbe, braunem Holzboden, Unterbauwaschbecken, Speckstein-Waschbecken/Waschtisch, braunem Boden und weißer Waschtischplatte in New York
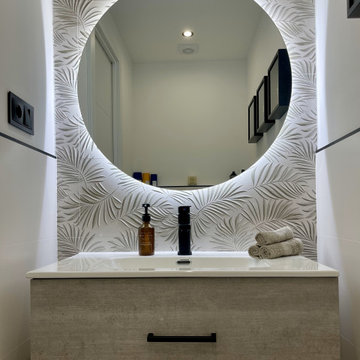
DESPUÉS: Para optimizar el espacio del aseo, se colocó una puerta corredera, lo que lo ha convertido en un espacio cómodo de utilizar, y mucho más amplio. Utilizar azulejos 3D aportan un toque de diseño. Y se trabajó con la iluminación indirecta para poder jugar con las luces y las sombras.
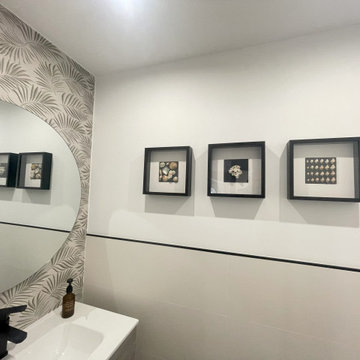
DESPUÉS: Para optimizar el espacio del aseo, se colocó una puerta corredera, lo que lo ha convertido en un espacio cómodo de utilizar, y mucho más amplio. Utilizar azulejos 3D aportan un toque de diseño. Y se trabajó con la iluminación indirecta para poder jugar con las luces y las sombras.
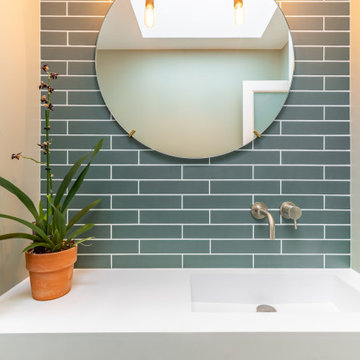
Bespoke sink and cabinet designer to fit in this compact space. Harmonious scheme and hardware used to keep the area light and airy.
Kleine Retro Gästetoilette mit offenen Schränken, braunen Schränken, Wandtoilette, grünen Fliesen, Porzellanfliesen, grüner Wandfarbe, Wandwaschbecken, Speckstein-Waschbecken/Waschtisch, grünem Boden, weißer Waschtischplatte und eingebautem Waschtisch in London
Kleine Retro Gästetoilette mit offenen Schränken, braunen Schränken, Wandtoilette, grünen Fliesen, Porzellanfliesen, grüner Wandfarbe, Wandwaschbecken, Speckstein-Waschbecken/Waschtisch, grünem Boden, weißer Waschtischplatte und eingebautem Waschtisch in London
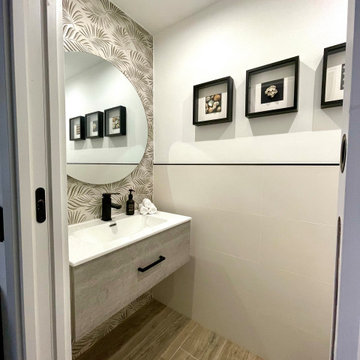
DESPUÉS: Para optimizar el espacio del aseo, se colocó una puerta corredera, lo que lo ha convertido en un espacio cómodo de utilizar, y mucho más amplio. Utilizar azulejos 3D aportan un toque de diseño. Y se trabajó con la iluminación indirecta para poder jugar con las luces y las sombras.
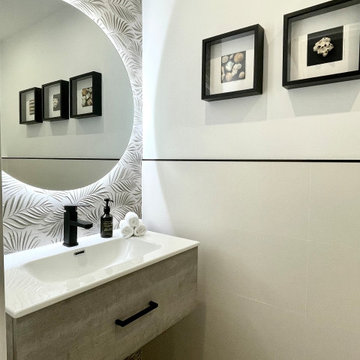
DESPUÉS: Para optimizar el espacio del aseo, se colocó una puerta corredera, lo que lo ha convertido en un espacio cómodo de utilizar, y mucho más amplio. Utilizar azulejos 3D aportan un toque de diseño. Y se trabajó con la iluminación indirecta para poder jugar con las luces y las sombras.
Gästetoilette mit Speckstein-Waschbecken/Waschtisch und weißer Waschtischplatte Ideen und Design
1